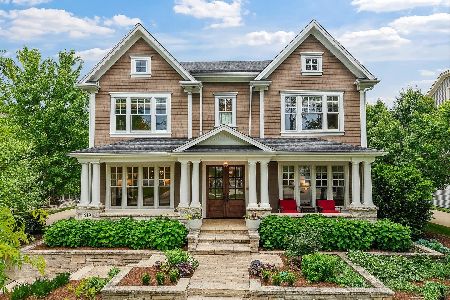611 Euclid Avenue, Glen Ellyn, Illinois 60137
$900,000
|
Sold
|
|
| Status: | Closed |
| Sqft: | 3,528 |
| Cost/Sqft: | $272 |
| Beds: | 5 |
| Baths: | 4 |
| Year Built: | 2004 |
| Property Taxes: | $18,661 |
| Days On Market: | 5279 |
| Lot Size: | 0,00 |
Description
Location...Location...Location - Steps to town, train, schools & Lake Ellyn, Cozy front porch, Glorious Brazilian cherry flrs, Amazing gourmet kitchen w/Wolf range, huge island, custom cherry cabinets & butler's pantry, Sunny breakfast rm overlooking fenced yd, lovely portico & brick patio, mud room w/ built-in lockers, family rm w/ wd burning FP, 2nd flr laundry, BONUS 3rd flr suite w/ bath, 3 car heated garage
Property Specifics
| Single Family | |
| — | |
| Farmhouse | |
| 2004 | |
| Full | |
| — | |
| No | |
| 0 |
| Du Page | |
| — | |
| 0 / Not Applicable | |
| None | |
| Lake Michigan,Public | |
| Public Sewer | |
| 07874976 | |
| 0511123006 |
Nearby Schools
| NAME: | DISTRICT: | DISTANCE: | |
|---|---|---|---|
|
Grade School
Forest Glen Elementary School |
41 | — | |
|
Middle School
Hadley Junior High School |
41 | Not in DB | |
|
High School
Glenbard West High School |
87 | Not in DB | |
Property History
| DATE: | EVENT: | PRICE: | SOURCE: |
|---|---|---|---|
| 28 Jul, 2008 | Sold | $920,000 | MRED MLS |
| 24 Jun, 2008 | Under contract | $1,148,000 | MRED MLS |
| — | Last price change | $1,225,000 | MRED MLS |
| 14 Feb, 2008 | Listed for sale | $1,275,000 | MRED MLS |
| 30 Sep, 2011 | Sold | $900,000 | MRED MLS |
| 26 Aug, 2011 | Under contract | $960,000 | MRED MLS |
| 7 Aug, 2011 | Listed for sale | $960,000 | MRED MLS |
| 9 Jun, 2014 | Sold | $940,000 | MRED MLS |
| 19 Dec, 2013 | Under contract | $979,900 | MRED MLS |
| 11 Dec, 2013 | Listed for sale | $979,900 | MRED MLS |
Room Specifics
Total Bedrooms: 5
Bedrooms Above Ground: 5
Bedrooms Below Ground: 0
Dimensions: —
Floor Type: Carpet
Dimensions: —
Floor Type: Carpet
Dimensions: —
Floor Type: Carpet
Dimensions: —
Floor Type: —
Full Bathrooms: 4
Bathroom Amenities: Double Sink
Bathroom in Basement: 0
Rooms: Bedroom 5,Breakfast Room,Foyer,Mud Room
Basement Description: Unfinished
Other Specifics
| 3 | |
| Concrete Perimeter | |
| Asphalt | |
| Patio, Porch, Brick Paver Patio | |
| — | |
| 68 X1 60 | |
| Unfinished | |
| Full | |
| Hardwood Floors, Second Floor Laundry | |
| Double Oven, Range, Microwave, Dishwasher, High End Refrigerator, Washer, Dryer, Disposal, Stainless Steel Appliance(s), Wine Refrigerator | |
| Not in DB | |
| Sidewalks, Street Lights, Street Paved | |
| — | |
| — | |
| Wood Burning, Gas Starter |
Tax History
| Year | Property Taxes |
|---|---|
| 2008 | $18,102 |
| 2011 | $18,661 |
| 2014 | $21,158 |
Contact Agent
Nearby Similar Homes
Nearby Sold Comparables
Contact Agent
Listing Provided By
Coldwell Banker Residential










