619 Euclid Avenue, Glen Ellyn, Illinois 60137
$2,100,000
|
Sold
|
|
| Status: | Closed |
| Sqft: | 4,657 |
| Cost/Sqft: | $451 |
| Beds: | 5 |
| Baths: | 5 |
| Year Built: | 2009 |
| Property Taxes: | $38,079 |
| Days On Market: | 234 |
| Lot Size: | 0,26 |
Description
Classic curb appeal and custom details combine at 619 Euclid Avenue to create a timeless home with today's amenities and appeal. Located in a true walk to town location, just steps to Lake Ellyn, this tree lined street is known for its beautiful homes and family feel. Custom built, with four levels of finished living space, no detail was overlooked. Beautiful millwork, hardwood floors and rich detailing create an elevated space throughout. The recently updated kitchen, which serves as the heart of the first floor, features custom cabinetry, oversized island with quartzite countertops and backsplash and Visual Comfort lighting. A true chef's kitchen, enjoy high end details including Sub Zero refrigerator, 48" Viking range with grill griddle, Fisher Paykel dishwasher drawers, Sub Zero wine fridge, wet bar and adjacent light filled breakfast nook. The spacious great room serves as a comfortable retreat for relaxing or entertaining with custom built-ins and adjoining screened porch to provide a natural flow from inside to outdoors. The first floor also includes a generous foyer, large formal dining room with Schonbek chandelier and grasscloth wallpaper and living room that could serve as music room, cocktail lounge or office. The oversized mudroom with custom lockers, radiant heated floors, built-in desk, California Closets and additional refrigerator may be the most coveted space for an active family and provides practicality for every day living. The second floor features four bedrooms anchored by a primary suite with oversized custom California Closets and bath with dual vanities, radiant heated floor, steam shower and spa tub. The three additional bedrooms feature two bathrooms, custom closets and abundant natural light. A large laundry on the second floor completes the space and includes new washer and dryers in 2022. Don't miss the finished third floor that could serve as a 5th bedroom, media room, home office or play space, with walk-in closet and plumbed for an additional bathroom. The lower level is a masterpiece and entertainer's dream with Italian tiled heated floor, large recreational space with fireplace, oversized wet bar with Sub Zero refrigerator, dishwasher, microwave and ice maker. A large gym with full bath could also shift to additional guest or bedroom space as needed. When not enjoying the interior spaces of the home, step outside and savor the backyard patio bar with pergola, fire pit, Viking grill, landscape lighting and green space for play. Whether looking for a home to entertain in, an unbeatable location or custom craftsmanship, look no further than 619 Euclid Avenue - impeccable in every way.
Property Specifics
| Single Family | |
| — | |
| — | |
| 2009 | |
| — | |
| — | |
| No | |
| 0.26 |
| — | |
| — | |
| 0 / Not Applicable | |
| — | |
| — | |
| — | |
| 12360493 | |
| 0511123021 |
Nearby Schools
| NAME: | DISTRICT: | DISTANCE: | |
|---|---|---|---|
|
Grade School
Forest Glen Elementary School |
41 | — | |
|
Middle School
Hadley Junior High School |
41 | Not in DB | |
|
High School
Glenbard West High School |
87 | Not in DB | |
Property History
| DATE: | EVENT: | PRICE: | SOURCE: |
|---|---|---|---|
| 30 Aug, 2018 | Sold | $1,500,000 | MRED MLS |
| 11 Jun, 2018 | Under contract | $1,629,000 | MRED MLS |
| 15 Feb, 2018 | Listed for sale | $1,629,000 | MRED MLS |
| 21 Jul, 2025 | Sold | $2,100,000 | MRED MLS |
| 1 Jun, 2025 | Under contract | $2,100,000 | MRED MLS |
| 31 May, 2025 | Listed for sale | $2,100,000 | MRED MLS |
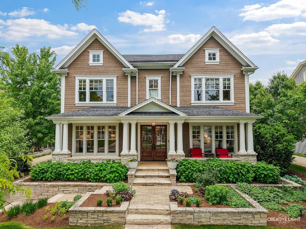
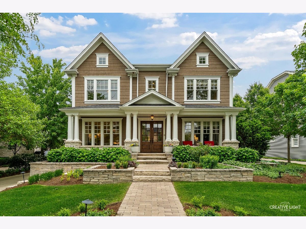
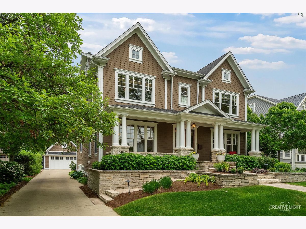
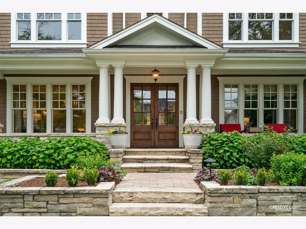
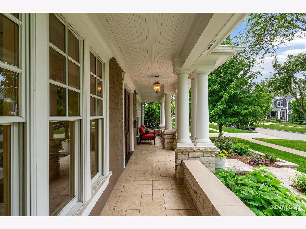
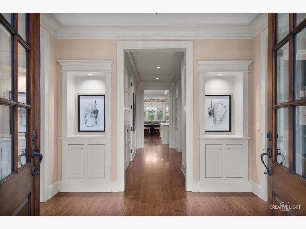
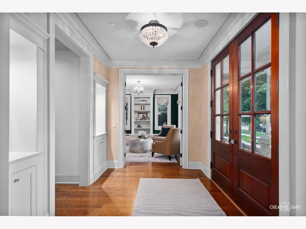
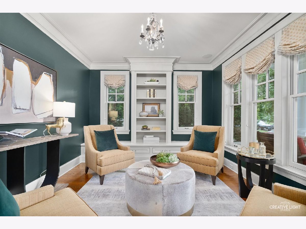
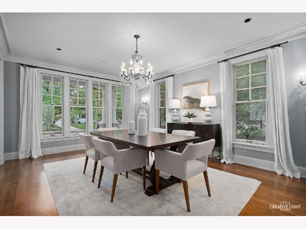
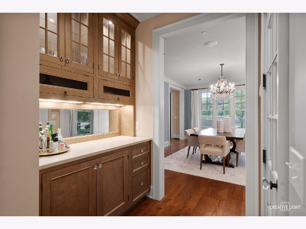
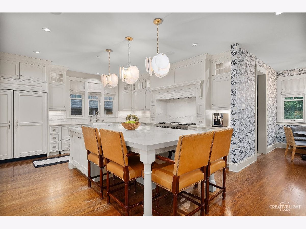
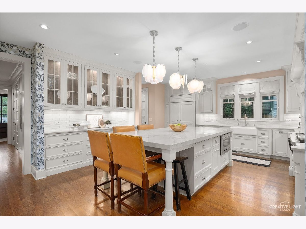
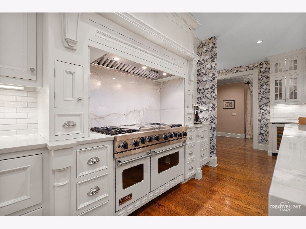
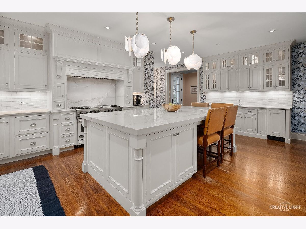
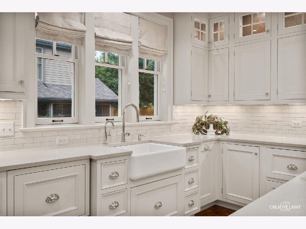
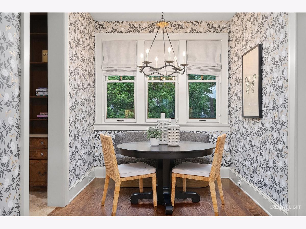
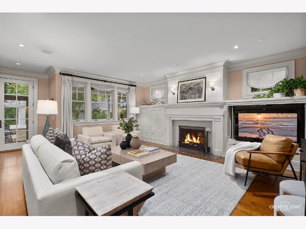
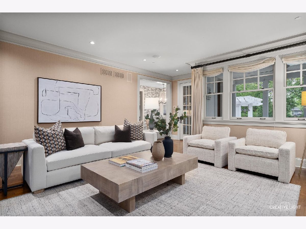
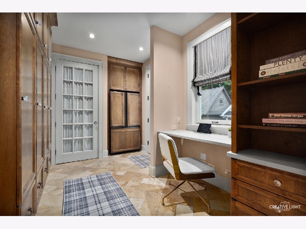
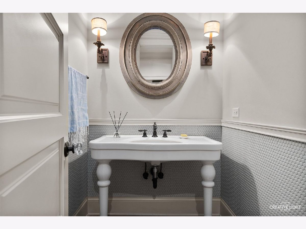
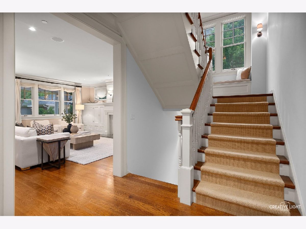
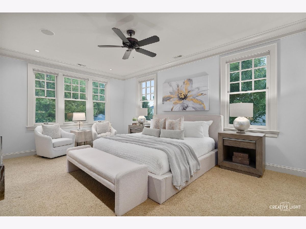
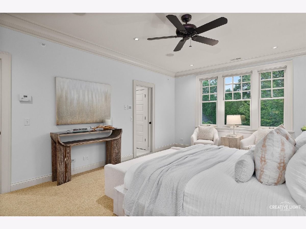
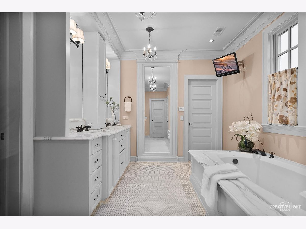
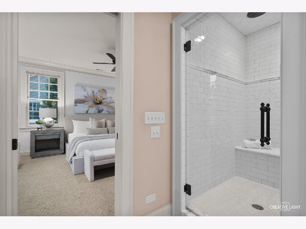
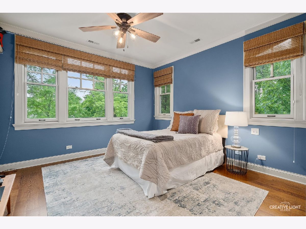
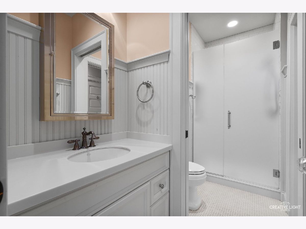
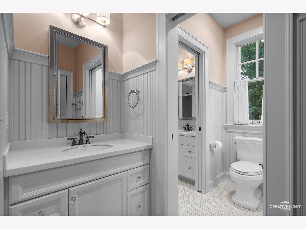
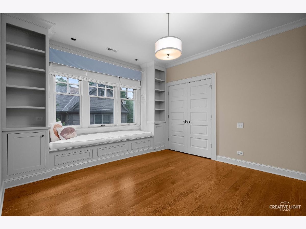
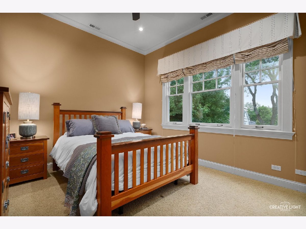
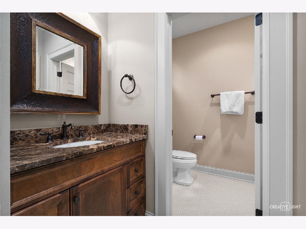
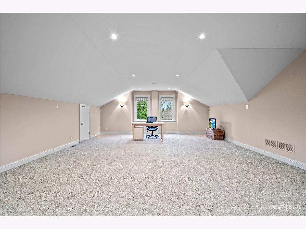
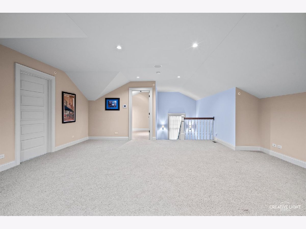
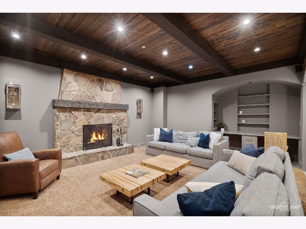
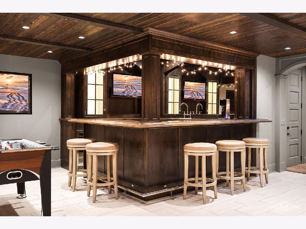
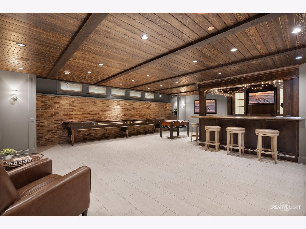
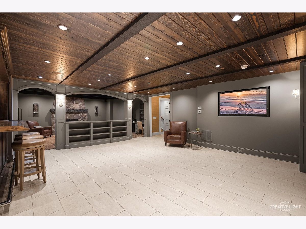
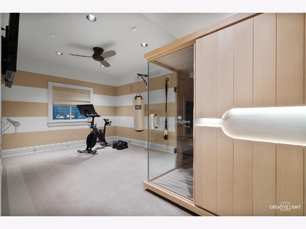
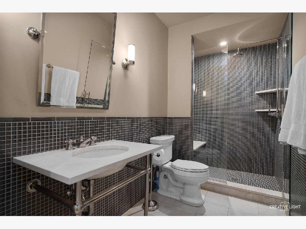
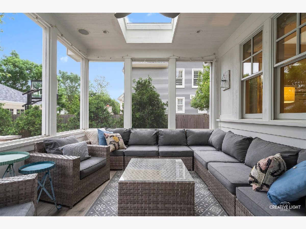
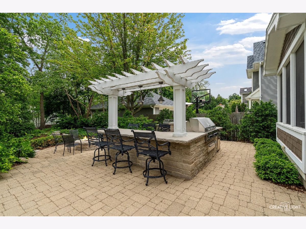
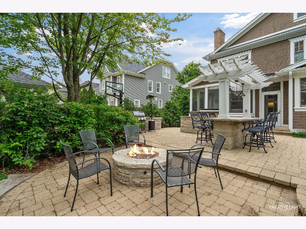
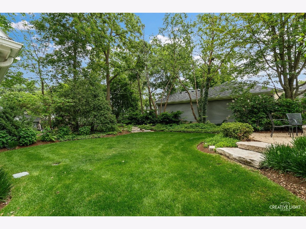
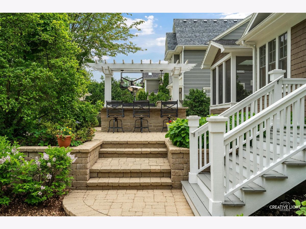
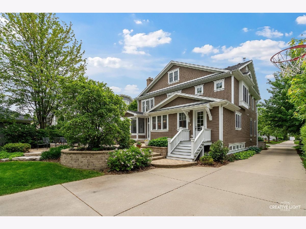
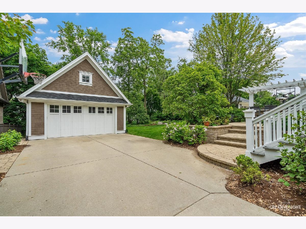
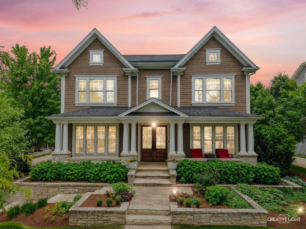
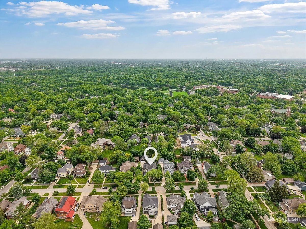
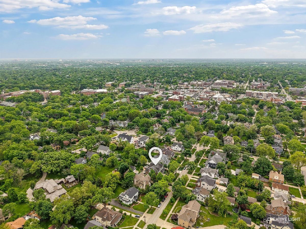
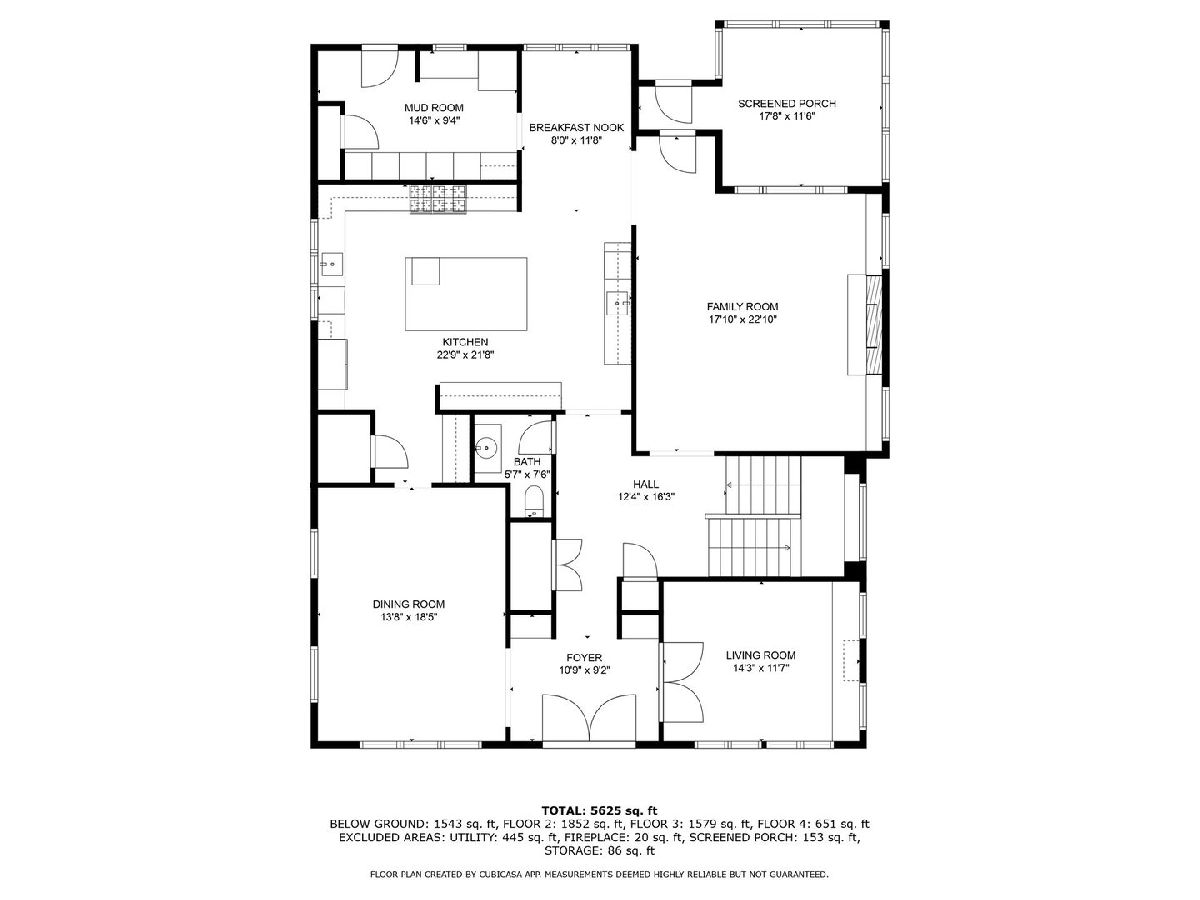
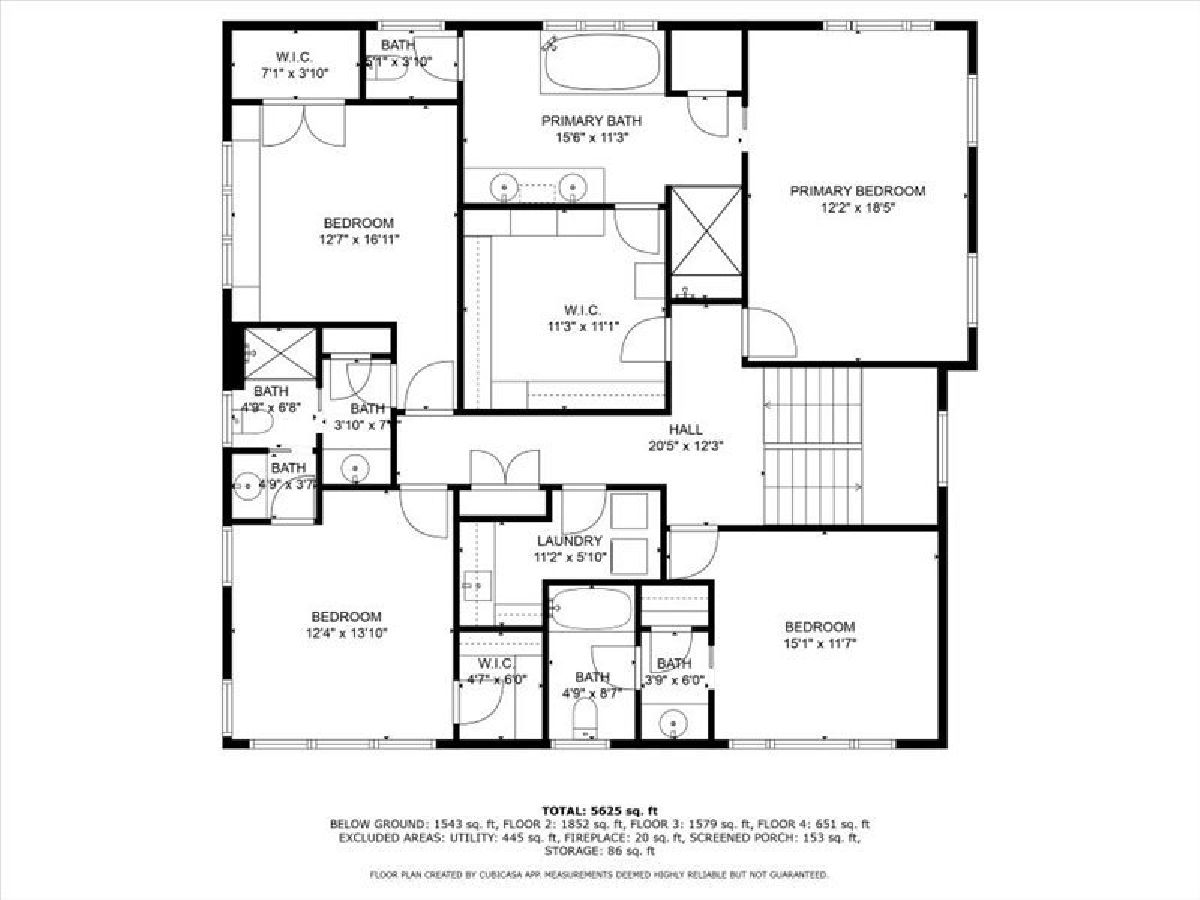
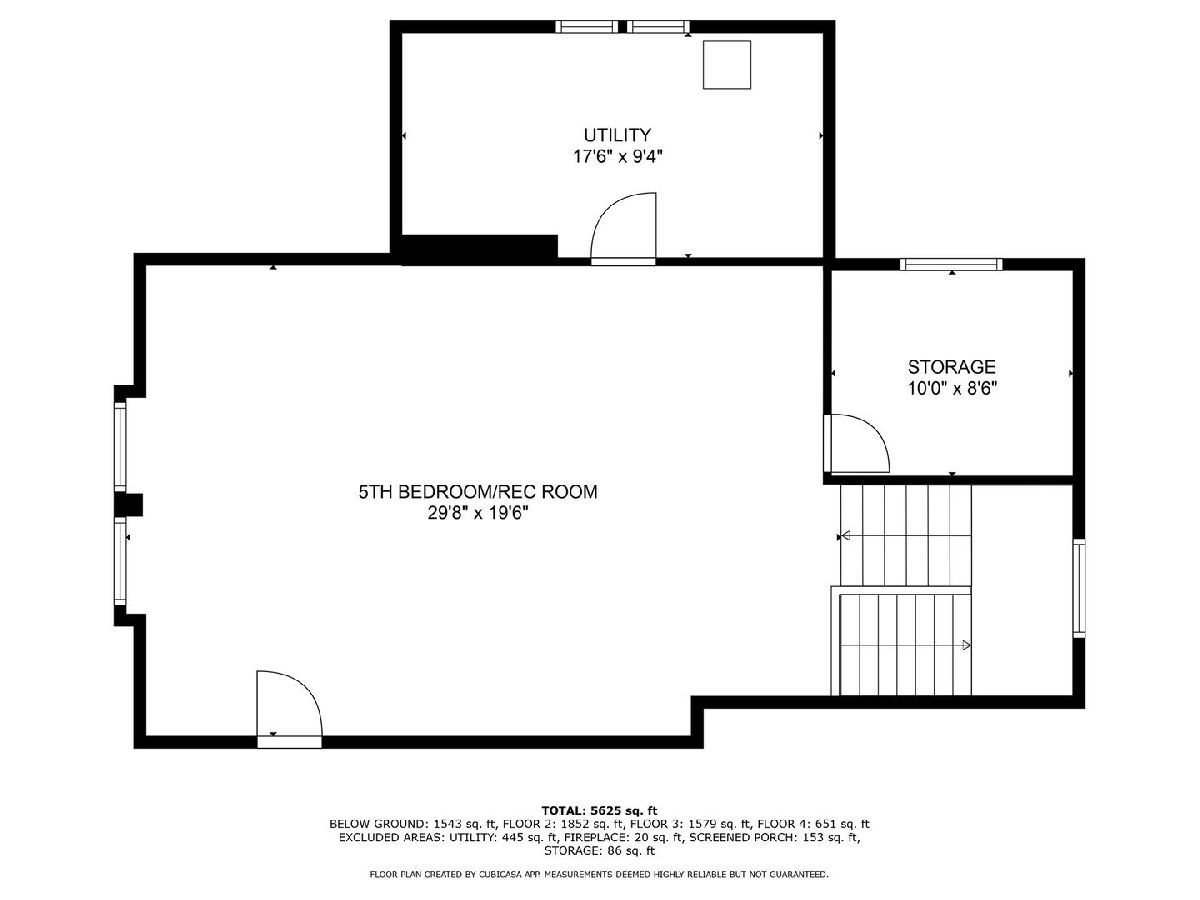
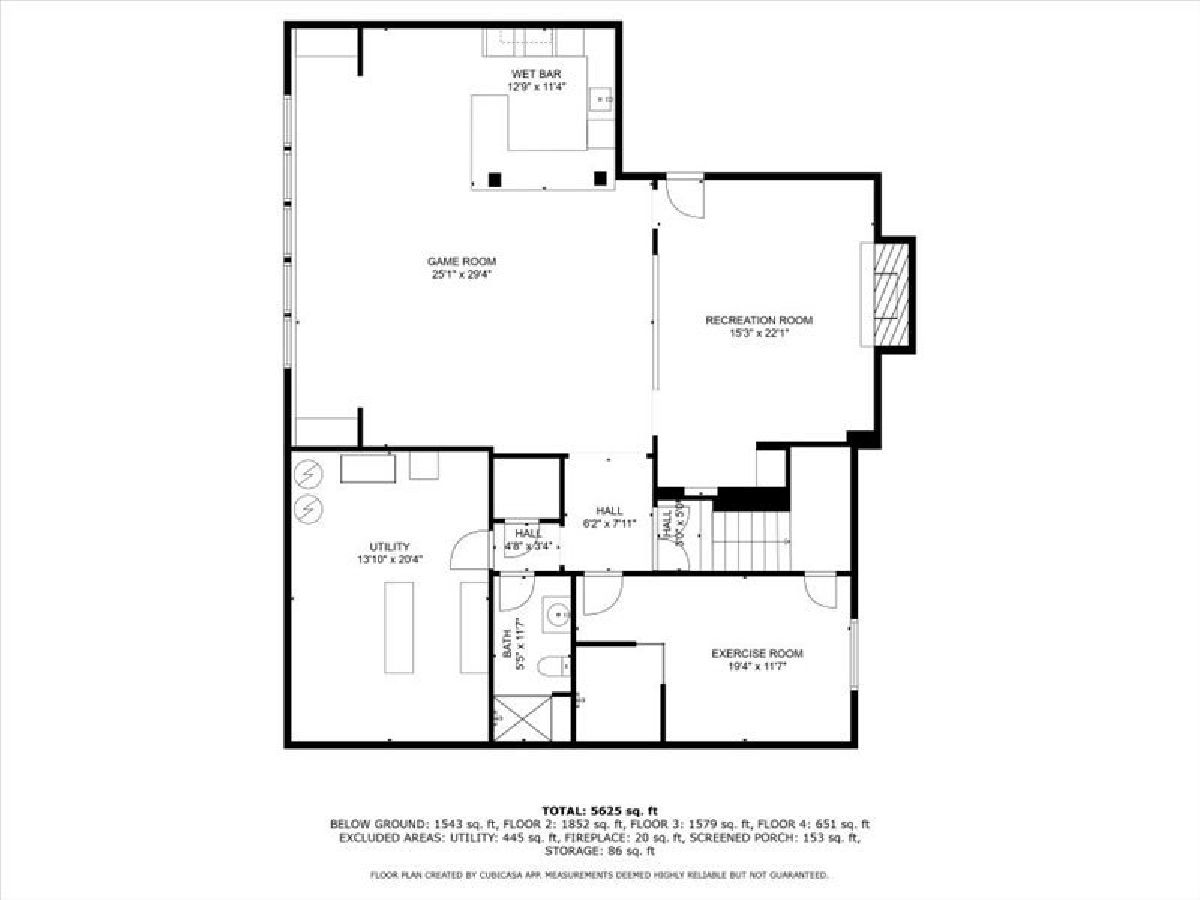
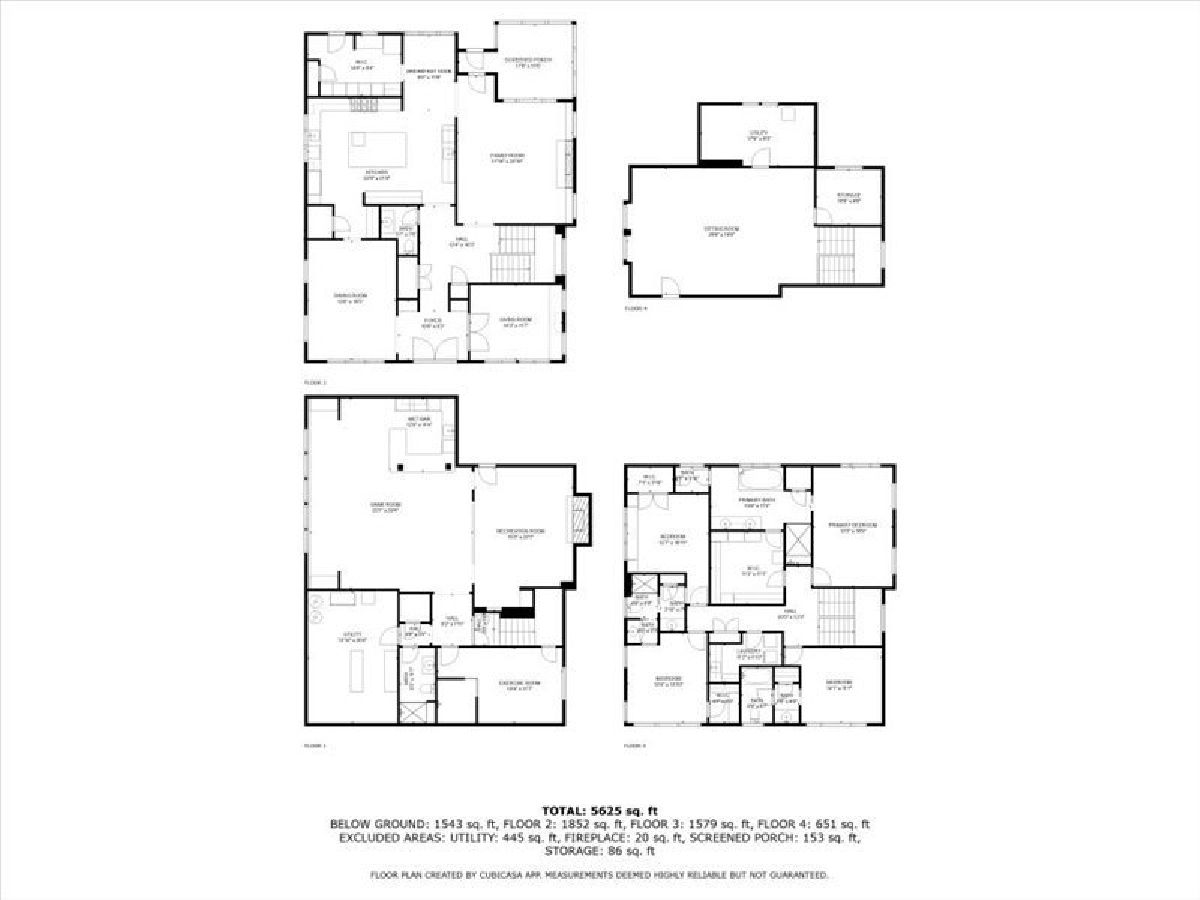
Room Specifics
Total Bedrooms: 5
Bedrooms Above Ground: 5
Bedrooms Below Ground: 0
Dimensions: —
Floor Type: —
Dimensions: —
Floor Type: —
Dimensions: —
Floor Type: —
Dimensions: —
Floor Type: —
Full Bathrooms: 5
Bathroom Amenities: Whirlpool,Separate Shower,Steam Shower,Double Sink
Bathroom in Basement: 1
Rooms: —
Basement Description: —
Other Specifics
| 2 | |
| — | |
| — | |
| — | |
| — | |
| 70X155 | |
| Finished | |
| — | |
| — | |
| — | |
| Not in DB | |
| — | |
| — | |
| — | |
| — |
Tax History
| Year | Property Taxes |
|---|---|
| 2018 | $27,173 |
| 2025 | $38,079 |
Contact Agent
Nearby Similar Homes
Nearby Sold Comparables
Contact Agent
Listing Provided By
Compass









