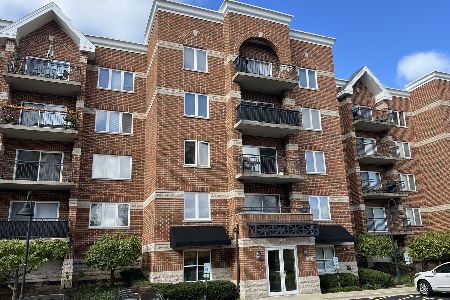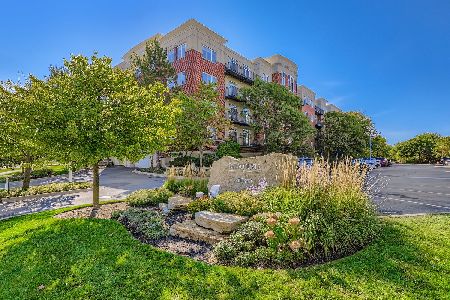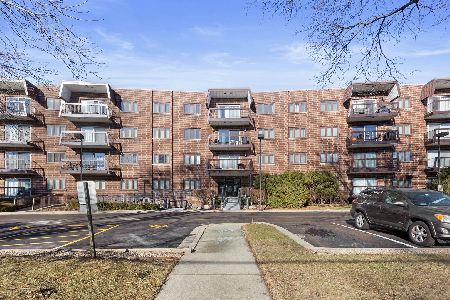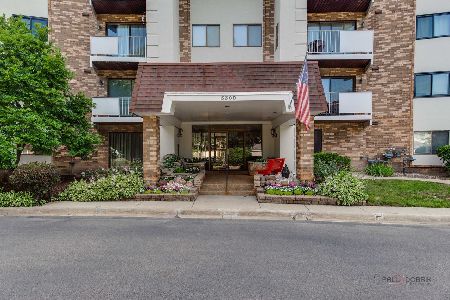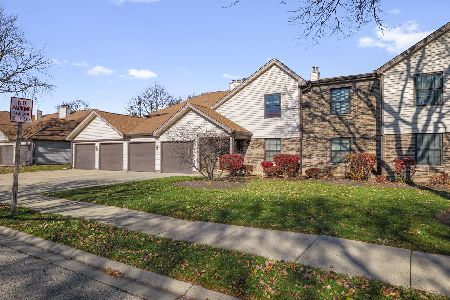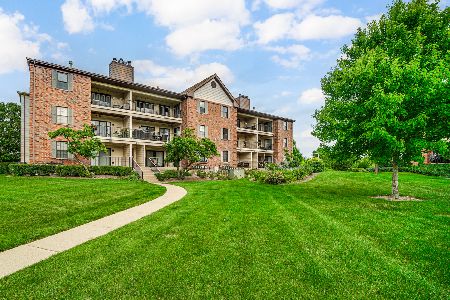611 Hapsfield Lane, Buffalo Grove, Illinois 60089
$185,000
|
Sold
|
|
| Status: | Closed |
| Sqft: | 0 |
| Cost/Sqft: | — |
| Beds: | 2 |
| Baths: | 2 |
| Year Built: | 1990 |
| Property Taxes: | $1,033 |
| Days On Market: | 6390 |
| Lot Size: | 0,00 |
Description
Everything is new! In this beautiful 2BR,2Ba hm. Kit.has new S.S. appl.,new cabnts,granite tops,ceramic fl,& a sun drenched balcny.The spacious LR has a gas burning fireplace and a balcny w/beautiful views of the courtyard greenery.The entire hm has been painted and has new carpet thru-out. Forget scraping your windows in the winter because there is a underground heated GA.THIS TRULY IS A MOVE IN & JUST RELAX HM.
Property Specifics
| Condos/Townhomes | |
| — | |
| — | |
| 1990 | |
| Full | |
| END UNIT | |
| No | |
| 0 |
| Cook | |
| Chatham East | |
| 249 / — | |
| Water,Insurance,Lawn Care,Exterior Maintenance,Snow Removal,Scavenger | |
| Lake Michigan | |
| Public Sewer | |
| 06968339 | |
| 03054000211039 |
Nearby Schools
| NAME: | DISTRICT: | DISTANCE: | |
|---|---|---|---|
|
Grade School
Joyce Kilmer Elementary School |
21 | — | |
|
Middle School
Cooper Middle School |
21 | Not in DB | |
|
High School
Buffalo Grove High School |
214 | Not in DB | |
Property History
| DATE: | EVENT: | PRICE: | SOURCE: |
|---|---|---|---|
| 23 Oct, 2008 | Sold | $185,000 | MRED MLS |
| 1 Oct, 2008 | Under contract | $194,500 | MRED MLS |
| — | Last price change | $198,500 | MRED MLS |
| 18 Jul, 2008 | Listed for sale | $198,500 | MRED MLS |
| 14 Jun, 2018 | Sold | $156,000 | MRED MLS |
| 2 May, 2018 | Under contract | $164,900 | MRED MLS |
| — | Last price change | $167,500 | MRED MLS |
| 17 Apr, 2018 | Listed for sale | $167,500 | MRED MLS |
| 21 Aug, 2023 | Sold | $227,000 | MRED MLS |
| 16 Jul, 2023 | Under contract | $218,000 | MRED MLS |
| 13 Jul, 2023 | Listed for sale | $218,000 | MRED MLS |
Room Specifics
Total Bedrooms: 2
Bedrooms Above Ground: 2
Bedrooms Below Ground: 0
Dimensions: —
Floor Type: Carpet
Full Bathrooms: 2
Bathroom Amenities: —
Bathroom in Basement: 0
Rooms: Eating Area
Basement Description: —
Other Specifics
| — | |
| — | |
| — | |
| Balcony, Storms/Screens, End Unit | |
| Wooded,Park Adjacent | |
| COMMON AREA | |
| — | |
| Full | |
| Laundry Hook-Up in Unit | |
| Dishwasher, Range, Microwave, Washer, Dryer, Disposal | |
| Not in DB | |
| — | |
| — | |
| Elevator(s), Park, Storage | |
| Gas Log |
Tax History
| Year | Property Taxes |
|---|---|
| 2008 | $1,033 |
| 2018 | $2,385 |
| 2023 | $3,762 |
Contact Agent
Nearby Similar Homes
Nearby Sold Comparables
Contact Agent
Listing Provided By
R.D. Fulk & Associates, Inc.

