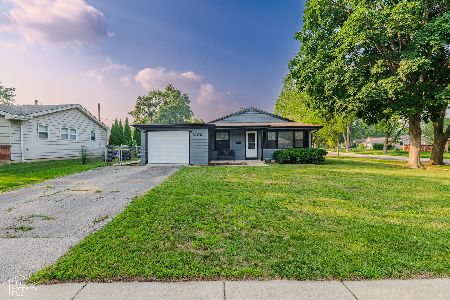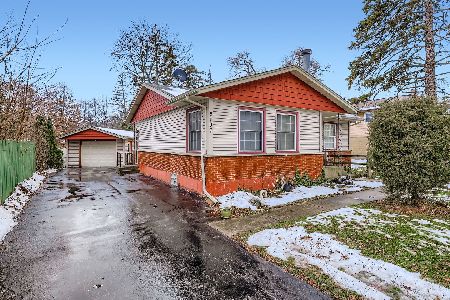611 Harvard Avenue, Arlington Heights, Illinois 60005
$612,500
|
Sold
|
|
| Status: | Closed |
| Sqft: | 2,558 |
| Cost/Sqft: | $250 |
| Beds: | 4 |
| Baths: | 3 |
| Year Built: | 1968 |
| Property Taxes: | $12,094 |
| Days On Market: | 2150 |
| Lot Size: | 0,24 |
Description
IT'S A GOOD LIFE AT 611 S. HARVARD! MOVE RIGHT INTO THIS SPECTACULAR OPEN FLOOR PLAN HOME. GOURMET KITCHEN WITH WHITE CUSTOM CABINETS, DOUBLE OVEN, STAINLESS STEEL APPLIANCES AND BEVERAGE COOLER. SUBWAY TILE BACKSPLASH, OVERSIZED GRANITE ISLAND AND GRANITE COUNTERTOPS COMPLETE THIS CHEF'S DREAM KITCHEN. WINE RACK AND BUFFET SERVING AREA GREAT FOR ENTERTAINING. BRICK FIREPLACE WITH WOOD MANTLE PERFECTLY LOCATED IN THE LIVING ROOM. FOUR LARGE BEDROOMS UPSTAIRS. MASTER SUITE WITH WALK IN CLOSET, ADDITIONAL CLOSET AND UPDATED MASTER BATH. SECOND UPDATED FULL BATH UPSTAIRS WITH DOUBLE SINK. DARK HARDWOOD FLOORS THROUGHOUT. FINISHED BASEMENT WITH OFFICE AREA AND STORAGE. LARGE FAMILY ROOM WITH CANNED LIGHTING OPEN TO BACKYARD. HUGE FENCED IN YARD WITH SPORT COURT, BRICK PAVER PATIO, DECK AND FIRE PIT. BRICK DRIVEWAY LEADS TO A TWO CAR GARAGE. NEW ROOF. CLOSE TO DOWNTOWN ARLINGTON HEIGHTS, PARKS, SHOPPING AND POOLS. HIGHLY RATED SCHOOLS.
Property Specifics
| Single Family | |
| — | |
| Colonial | |
| 1968 | |
| Full | |
| — | |
| No | |
| 0.24 |
| Cook | |
| Catino Estates | |
| — / Not Applicable | |
| None | |
| Lake Michigan | |
| Public Sewer | |
| 10652882 | |
| 03313070110000 |
Nearby Schools
| NAME: | DISTRICT: | DISTANCE: | |
|---|---|---|---|
|
Grade School
Westgate Elementary School |
25 | — | |
|
Middle School
South Middle School |
25 | Not in DB | |
|
High School
Rolling Meadows High School |
214 | Not in DB | |
Property History
| DATE: | EVENT: | PRICE: | SOURCE: |
|---|---|---|---|
| 8 May, 2020 | Sold | $612,500 | MRED MLS |
| 28 Mar, 2020 | Under contract | $639,900 | MRED MLS |
| 2 Mar, 2020 | Listed for sale | $639,900 | MRED MLS |
Room Specifics
Total Bedrooms: 4
Bedrooms Above Ground: 4
Bedrooms Below Ground: 0
Dimensions: —
Floor Type: Hardwood
Dimensions: —
Floor Type: Hardwood
Dimensions: —
Floor Type: Hardwood
Full Bathrooms: 3
Bathroom Amenities: Double Sink,Soaking Tub
Bathroom in Basement: 0
Rooms: Bonus Room,Foyer,Recreation Room
Basement Description: Finished
Other Specifics
| 2 | |
| Concrete Perimeter | |
| Brick | |
| Deck, Brick Paver Patio, Storms/Screens, Breezeway | |
| Fenced Yard | |
| 63X134X100X135 | |
| Unfinished | |
| Full | |
| Hardwood Floors, Walk-In Closet(s) | |
| Double Oven, Range, Microwave, Dishwasher, Refrigerator, Freezer, Washer, Dryer, Disposal, Stainless Steel Appliance(s), Wine Refrigerator | |
| Not in DB | |
| Park, Pool, Tennis Court(s), Curbs, Sidewalks, Street Lights | |
| — | |
| — | |
| Wood Burning, Gas Starter |
Tax History
| Year | Property Taxes |
|---|---|
| 2020 | $12,094 |
Contact Agent
Nearby Similar Homes
Nearby Sold Comparables
Contact Agent
Listing Provided By
RE/MAX Suburban











