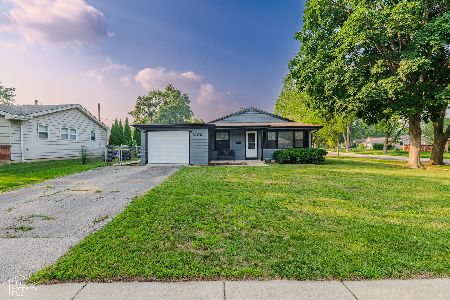614 Dwyer Avenue, Arlington Heights, Illinois 60005
$761,800
|
Sold
|
|
| Status: | Closed |
| Sqft: | 4,685 |
| Cost/Sqft: | $175 |
| Beds: | 4 |
| Baths: | 5 |
| Year Built: | 1968 |
| Property Taxes: | $10,572 |
| Days On Market: | 1618 |
| Lot Size: | 0,30 |
Description
Magnificent Sprawling Ranch sitting on 1 and 1/2 lots in Arlington Hts. From the inviting Foyer, to the unique features and impressive design, this home has all the charm and elegance that will please the most demanding buyers. This house features 4 generous sized Bedrooms (including 2 Master Suites)....4 full and 1 half bathrooms.... Formal Dining room w/Fireplace.....Home office with custom built Cabinetry and detailed wood work by Master craftsman....Main Master Bedroom w/ Fireplace, huge master bath, Jacuzzi tub, Steam/Shower room and double walk-in closets.....1st floor Laundry room w/ front loading washer and dryer.....Zoned heating and A/C.....Full finished lower level which features a workout room, Den w/ fireplace, Game/Rec room and a full bathroom plus an abundance of storage space. Enjoy the cozy screened porch overlooking the Amazing fish pond which creates a wonderful tranquil atmosphere to ease your tension or entertain in style.....an attached 3 car heated garage with additional storage cabinets. Extremely well planned floorplan creates a wonderful flow throughout the house. It allows for privacy where needed and quality family connection where wanted. This house will not disappoint. *******************Face masks are required**************
Property Specifics
| Single Family | |
| — | |
| Ranch | |
| 1968 | |
| Full | |
| — | |
| No | |
| 0.3 |
| Cook | |
| — | |
| — / Not Applicable | |
| None | |
| Lake Michigan | |
| Public Sewer | |
| 11190933 | |
| 03313070060000 |
Nearby Schools
| NAME: | DISTRICT: | DISTANCE: | |
|---|---|---|---|
|
Grade School
Westgate Elementary School |
25 | — | |
|
High School
Rolling Meadows High School |
214 | Not in DB | |
|
Alternate Junior High School
South Middle School |
— | Not in DB | |
Property History
| DATE: | EVENT: | PRICE: | SOURCE: |
|---|---|---|---|
| 1 Nov, 2021 | Sold | $761,800 | MRED MLS |
| 17 Sep, 2021 | Under contract | $820,000 | MRED MLS |
| 16 Aug, 2021 | Listed for sale | $820,000 | MRED MLS |
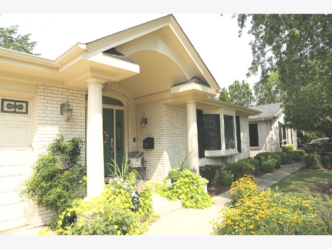
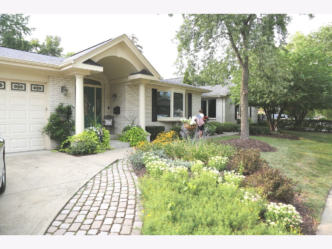
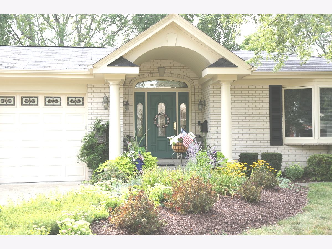
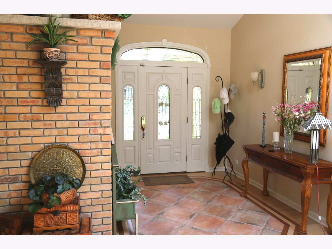
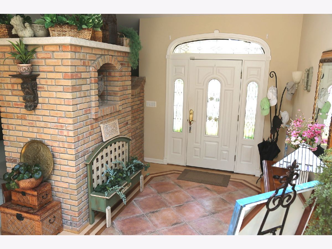
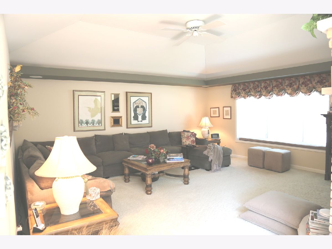
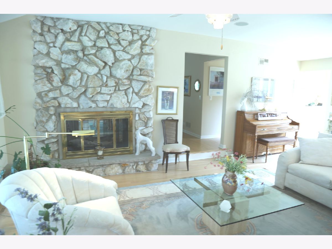
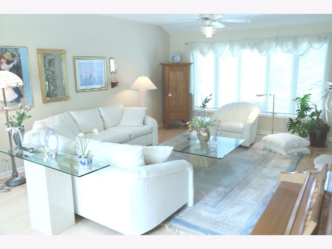
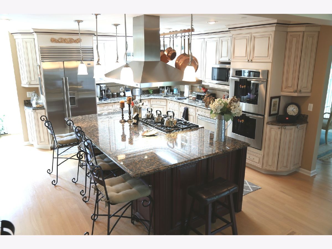
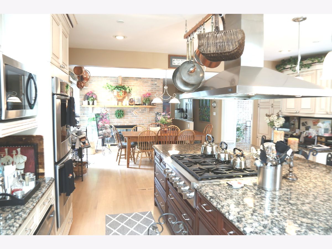
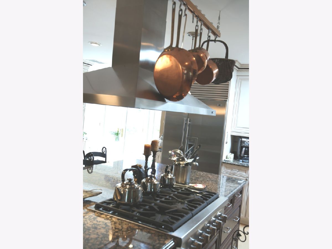
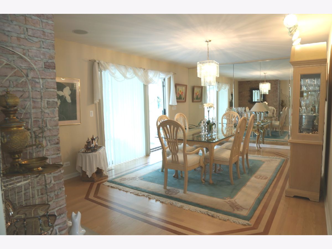
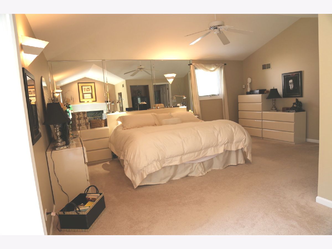
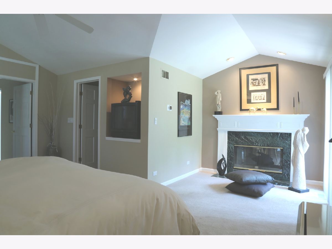
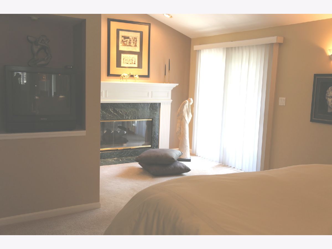
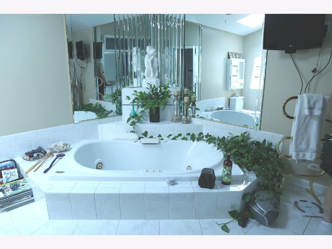
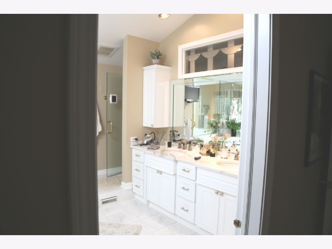
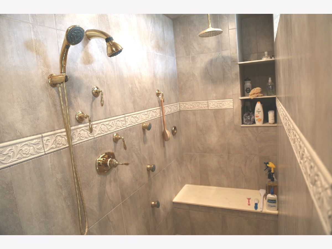
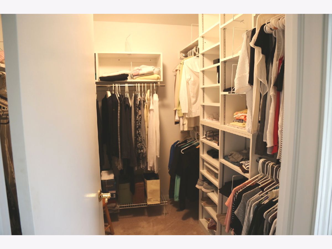
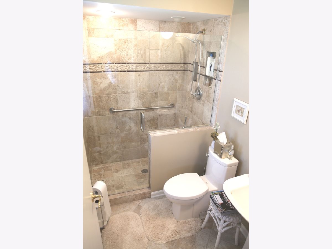
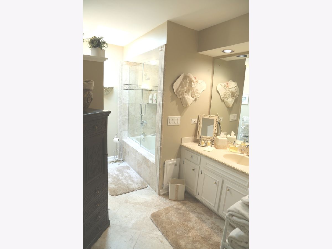
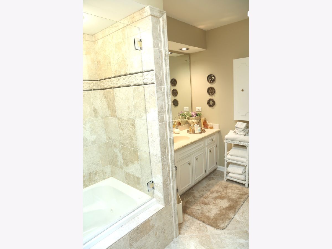
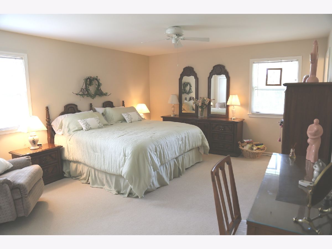
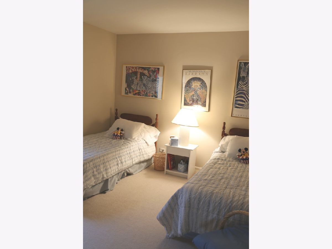
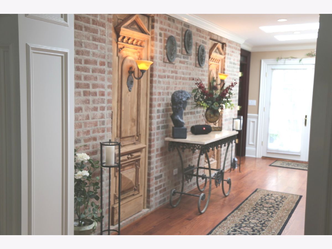
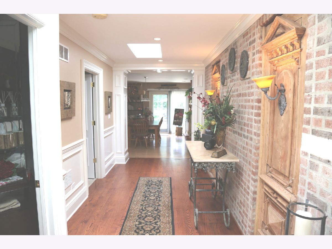
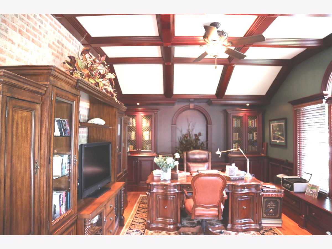
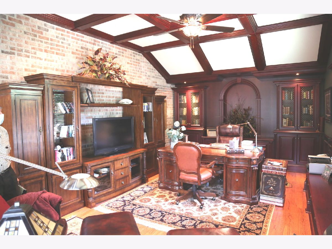
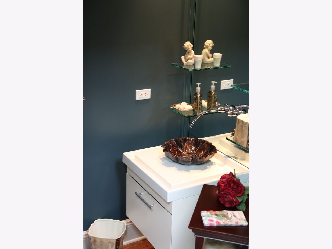
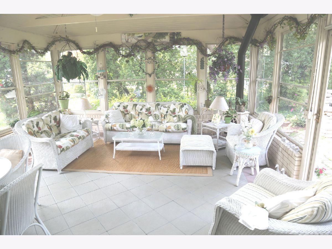
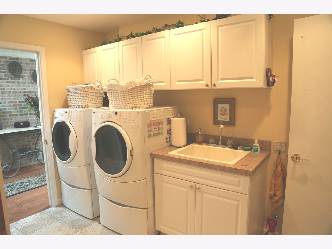
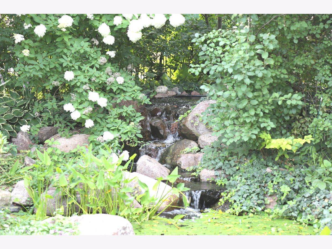
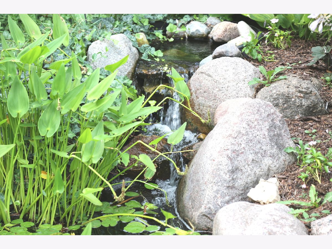
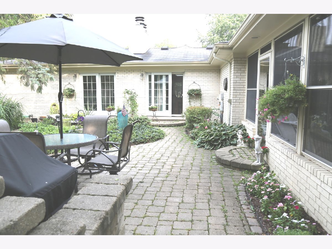
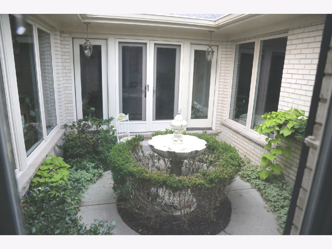
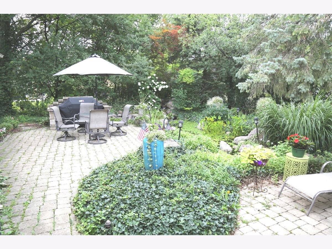
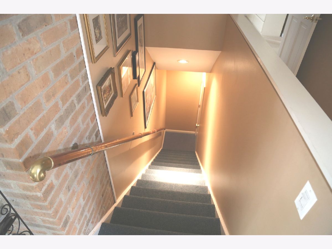
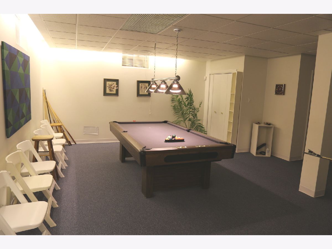
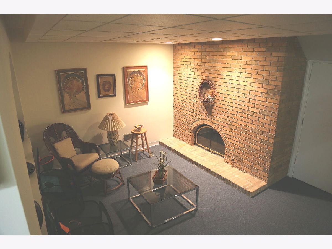
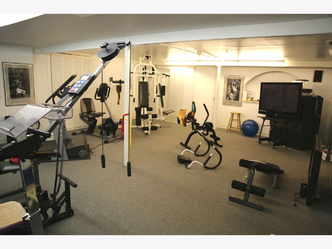
Room Specifics
Total Bedrooms: 4
Bedrooms Above Ground: 4
Bedrooms Below Ground: 0
Dimensions: —
Floor Type: Carpet
Dimensions: —
Floor Type: Carpet
Dimensions: —
Floor Type: Carpet
Full Bathrooms: 5
Bathroom Amenities: Steam Shower,Double Sink,Soaking Tub
Bathroom in Basement: 0
Rooms: Eating Area,Den,Office,Recreation Room,Exercise Room,Foyer,Atrium,Screened Porch
Basement Description: Finished,Bathroom Rough-In,Rec/Family Area,Roughed-In Fireplace,Storage Space
Other Specifics
| 3 | |
| Concrete Perimeter | |
| Concrete | |
| Patio, Porch Screened | |
| Irregular Lot | |
| 111.65 X 130 X 78.32 X 46. | |
| — | |
| Full | |
| Skylight(s), Hardwood Floors, First Floor Bedroom, First Floor Laundry, First Floor Full Bath, Built-in Features, Walk-In Closet(s), Bookcases, Some Carpeting, Special Millwork, Some Window Treatmnt, Some Wood Floors, Atrium Door(s), Drapes/Blinds, Separate Dining Room | |
| Double Oven, Microwave, Dishwasher, Refrigerator, Washer, Dryer, Disposal, Stainless Steel Appliance(s), Cooktop, Range Hood, Gas Cooktop, Electric Oven, Range Hood, Wall Oven | |
| Not in DB | |
| — | |
| — | |
| — | |
| Double Sided, Gas Log, Gas Starter, Masonry |
Tax History
| Year | Property Taxes |
|---|---|
| 2021 | $10,572 |
Contact Agent
Nearby Similar Homes
Nearby Sold Comparables
Contact Agent
Listing Provided By
Century 21 Affiliated



