611 Lilac Drive, Algonquin, Illinois 60102
$295,500
|
Sold
|
|
| Status: | Closed |
| Sqft: | 2,076 |
| Cost/Sqft: | $142 |
| Beds: | 3 |
| Baths: | 3 |
| Year Built: | 1990 |
| Property Taxes: | $6,815 |
| Days On Market: | 1692 |
| Lot Size: | 0,23 |
Description
** Verbal offer has been accepted....waiting on paperwork ** Welcome Home to this Move-In Ready Beauty! Newer flooring throughout the main level. The modern Kitchen has NEW fridge (2021) & NEWER LG Black SS Appl, stone backsplash, grantite counters, gray cabinets, Pella slider, and new light fixtures. Spacious Living Room & Dining Room with Wood Laminate Flooring. Cozy Family Room for relaxation! New Water Heater (2021) ~ Roof and Siding (2016) ~ Front Walkway and Patio replaced (2017). Enjoy the spacious backyard with 2 patios and and fresh landscape just in time to host a BBQ this summer! Upstairs features a large master suite with 3 closets, dual vanities, tub, and separate shower. 2 more bedrooms and another full bath complete the upstairs. The finished basement offers space for all your recreational needs as well as generous storage for the items you want to hide away. The two car garage has a workbench and wooden shelving that stay. Laundry conveniently located on the main level. *Personal items such as the home theater system in the basement, pool table, and furniture are all negotiable.* School district 300 ~ Quiet and friendly neighborhood! Hurry, this one will go quick!
Property Specifics
| Single Family | |
| — | |
| Traditional | |
| 1990 | |
| Full | |
| CONCORDE | |
| No | |
| 0.23 |
| Mc Henry | |
| Glenmoor | |
| 0 / Not Applicable | |
| None | |
| Public | |
| Public Sewer | |
| 11110257 | |
| 1935202006 |
Nearby Schools
| NAME: | DISTRICT: | DISTANCE: | |
|---|---|---|---|
|
Grade School
Algonquin Lakes Elementary Schoo |
300 | — | |
|
Middle School
Algonquin Middle School |
300 | Not in DB | |
|
High School
Dundee-crown High School |
300 | Not in DB | |
Property History
| DATE: | EVENT: | PRICE: | SOURCE: |
|---|---|---|---|
| 21 Dec, 2018 | Sold | $260,000 | MRED MLS |
| 18 Nov, 2018 | Under contract | $269,900 | MRED MLS |
| — | Last price change | $269,900 | MRED MLS |
| 20 Sep, 2018 | Listed for sale | $279,900 | MRED MLS |
| 19 Jul, 2021 | Sold | $295,500 | MRED MLS |
| 11 Jun, 2021 | Under contract | $295,500 | MRED MLS |
| 9 Jun, 2021 | Listed for sale | $295,500 | MRED MLS |
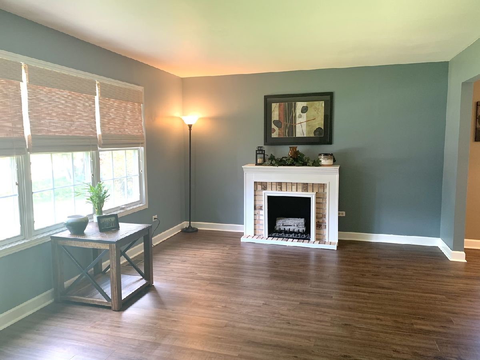
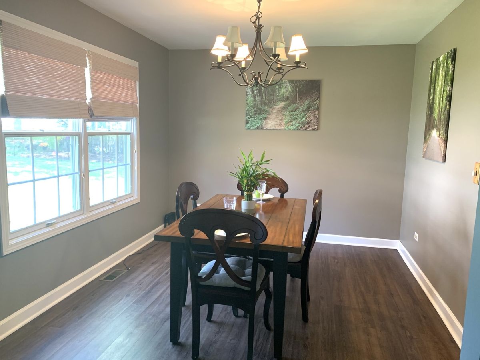
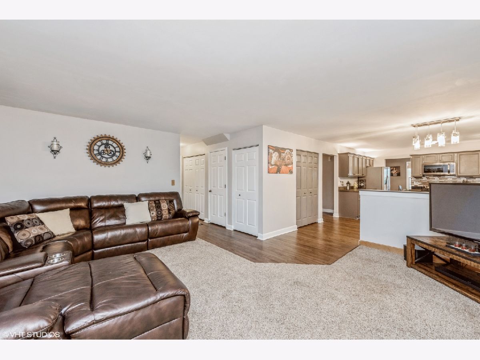
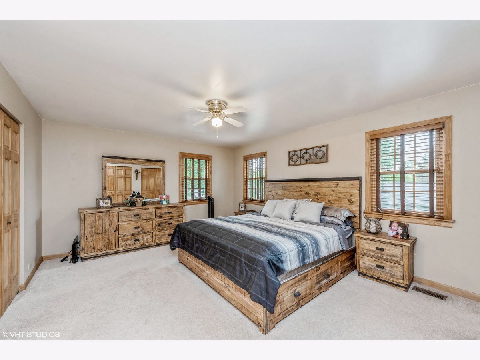
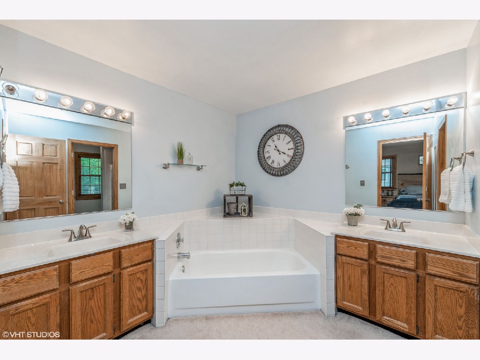
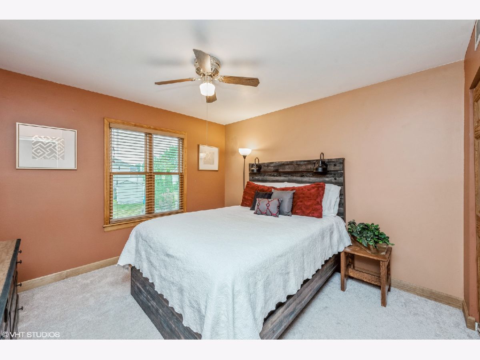
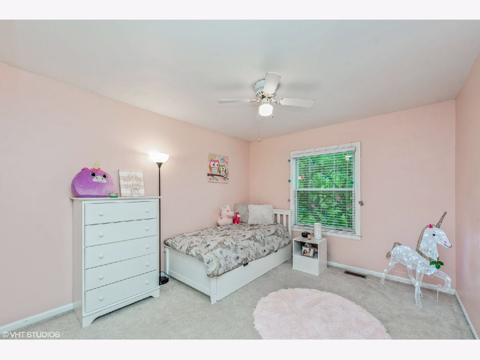
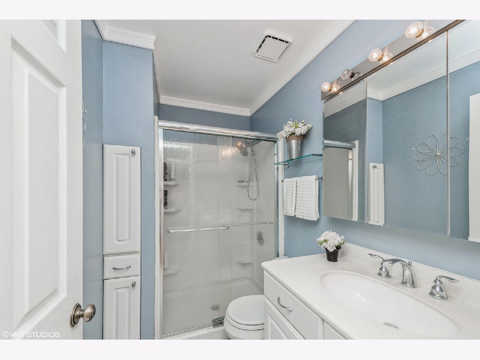
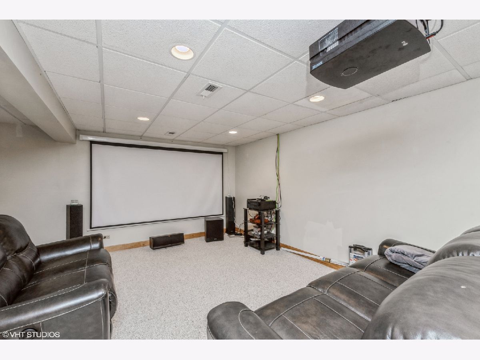
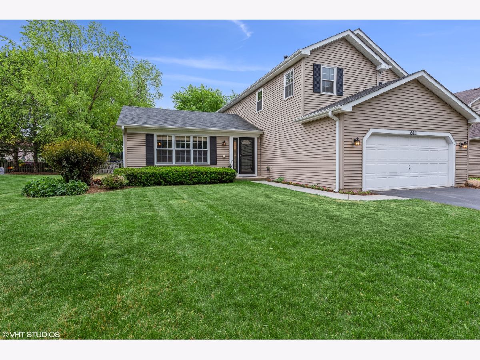
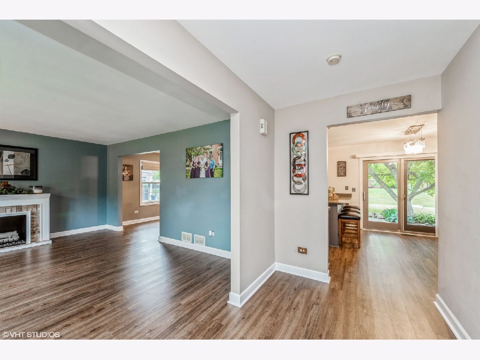
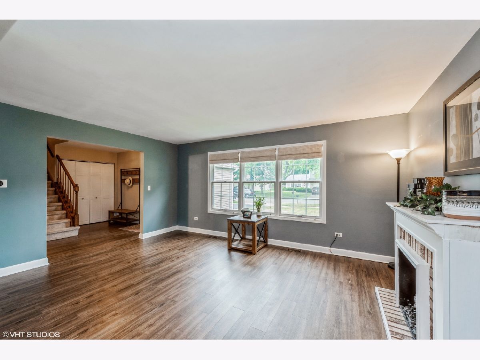
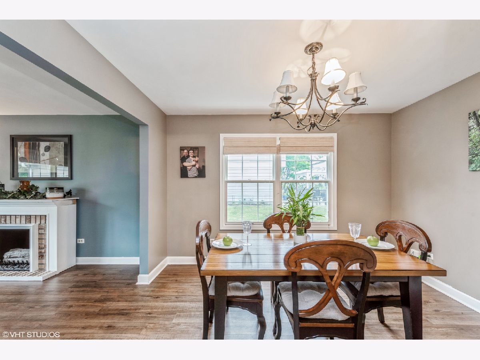
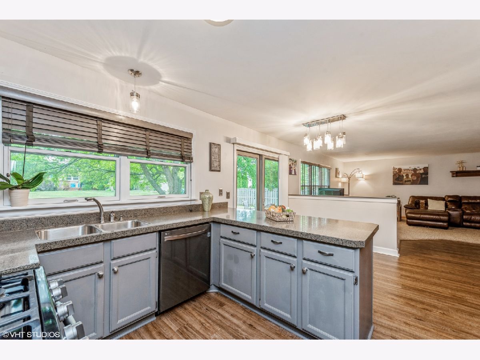
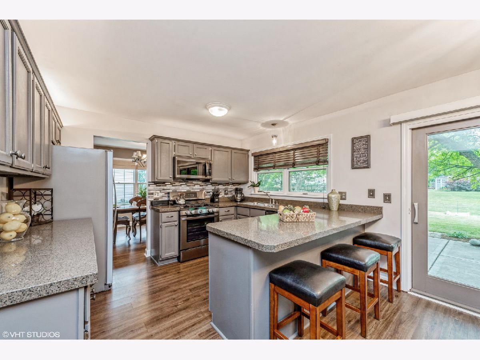
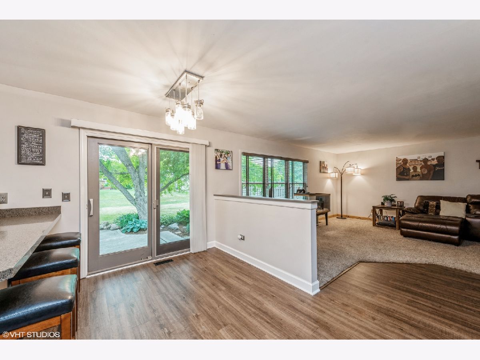
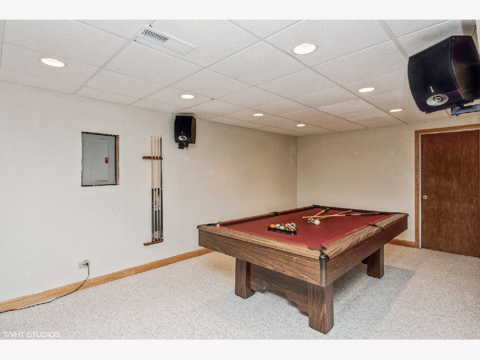
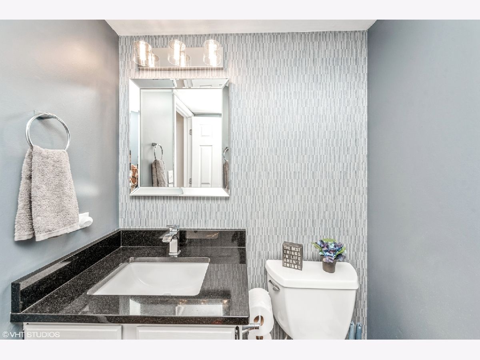
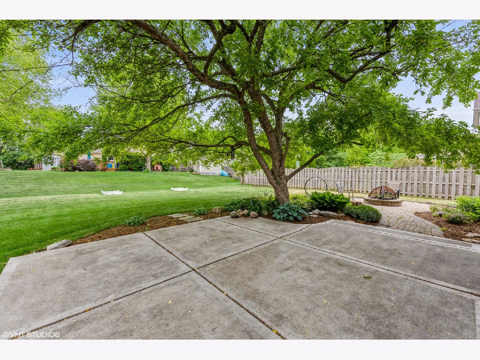
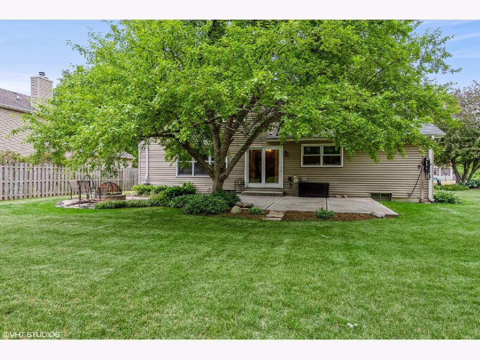
Room Specifics
Total Bedrooms: 3
Bedrooms Above Ground: 3
Bedrooms Below Ground: 0
Dimensions: —
Floor Type: Carpet
Dimensions: —
Floor Type: Carpet
Full Bathrooms: 3
Bathroom Amenities: Separate Shower,Double Sink
Bathroom in Basement: 0
Rooms: Recreation Room
Basement Description: Finished
Other Specifics
| 2 | |
| Concrete Perimeter | |
| Asphalt | |
| Patio | |
| Sidewalks | |
| 75X134X75X134 | |
| Unfinished | |
| Full | |
| First Floor Laundry, Walk-In Closet(s), Open Floorplan, Drapes/Blinds, Separate Dining Room | |
| Range, Microwave, Dishwasher, Refrigerator, Washer, Dryer, Stainless Steel Appliance(s), Water Softener Owned | |
| Not in DB | |
| Park, Curbs, Sidewalks, Street Lights, Street Paved | |
| — | |
| — | |
| Decorative |
Tax History
| Year | Property Taxes |
|---|---|
| 2018 | $7,098 |
| 2021 | $6,815 |
Contact Agent
Nearby Similar Homes
Nearby Sold Comparables
Contact Agent
Listing Provided By
Baird & Warner







