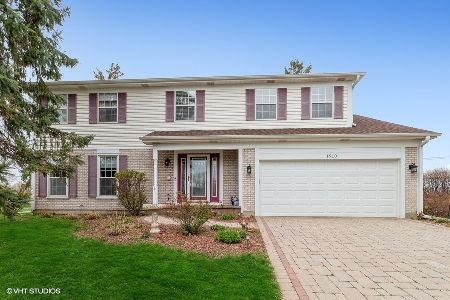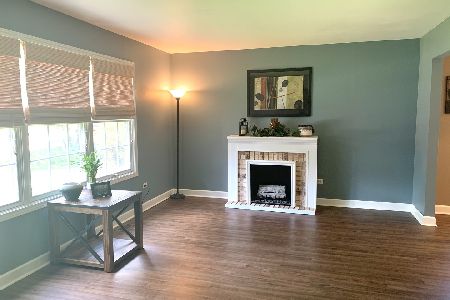1057 Honey Locust Drive, Crystal Lake, Illinois 60012
$266,720
|
Sold
|
|
| Status: | Closed |
| Sqft: | 1,224 |
| Cost/Sqft: | $218 |
| Beds: | 2 |
| Baths: | 2 |
| Year Built: | 2019 |
| Property Taxes: | $0 |
| Days On Market: | 2599 |
| Lot Size: | 0,14 |
Description
Quick Move-In COMPLETED. Andare at Woodlore Estates, a 55+ Active Adult community has 6 ranch floorplans to pick from ranging from 1224-1880 sq. ft. Great new concept of Wi-Fi Certified and Everything's Included has most desired upgraded features at no extra cost such as quartz countertops, LED lighting, GE stainless steel appliances, Aristokraft cabinetry, Wi-fi Honeywell thermostat, Ring doorbell, wi-fi in every room with no dead spots, Schlage locks and more. If it's time to downsize and enjoy maintenance free living, this is it! The Andare Clubhouse features a fitness center, meeting room, gorgeous great room, outdoor patio with a fire pit, walking paths, boccie ball & pickle courts and picnic pavilion. Woodlore also has ponds, walking paths, acres of parks for recreation & outdoor activities. Great location off Rt. 31 just north of Rt. 176, close to shopping, healthcare facilities, restaurants, the Metra plus enjoy being part of the Crystal Lake Park District with all they have to offer.
Property Specifics
| Single Family | |
| — | |
| Ranch | |
| 2019 | |
| None | |
| BENNETT | |
| No | |
| 0.14 |
| Mc Henry | |
| Andare At Woodlore Estates | |
| 188 / Monthly | |
| Insurance,Clubhouse,Exercise Facilities,Lawn Care,Snow Removal | |
| Public | |
| Public Sewer, Sewer-Storm | |
| 10156096 | |
| 1427478010 |
Nearby Schools
| NAME: | DISTRICT: | DISTANCE: | |
|---|---|---|---|
|
Grade School
Prairie Grove Elementary School |
46 | — | |
|
Middle School
Prairie Grove Junior High School |
46 | Not in DB | |
|
High School
Prairie Ridge High School |
155 | Not in DB | |
Property History
| DATE: | EVENT: | PRICE: | SOURCE: |
|---|---|---|---|
| 3 Apr, 2020 | Sold | $266,720 | MRED MLS |
| 10 Mar, 2020 | Under contract | $266,720 | MRED MLS |
| — | Last price change | $245,990 | MRED MLS |
| 15 Dec, 2018 | Listed for sale | $321,535 | MRED MLS |
Room Specifics
Total Bedrooms: 2
Bedrooms Above Ground: 2
Bedrooms Below Ground: 0
Dimensions: —
Floor Type: —
Full Bathrooms: 2
Bathroom Amenities: —
Bathroom in Basement: 0
Rooms: Study
Basement Description: Slab
Other Specifics
| 2 | |
| Concrete Perimeter | |
| Asphalt | |
| Patio | |
| — | |
| 55 X 110 | |
| — | |
| Full | |
| First Floor Bedroom, First Floor Laundry, First Floor Full Bath, Walk-In Closet(s) | |
| Range, Microwave, Dishwasher, Refrigerator, Disposal, Stainless Steel Appliance(s) | |
| Not in DB | |
| Clubhouse | |
| — | |
| — | |
| — |
Tax History
| Year | Property Taxes |
|---|
Contact Agent
Nearby Similar Homes
Nearby Sold Comparables
Contact Agent
Listing Provided By
Berkshire Hathaway HomeServices Starck Real Estate









