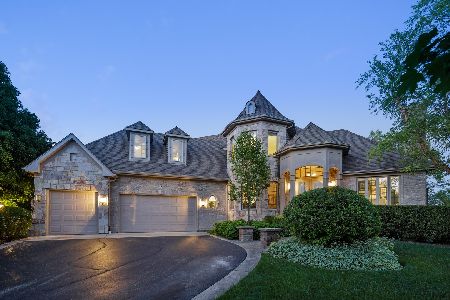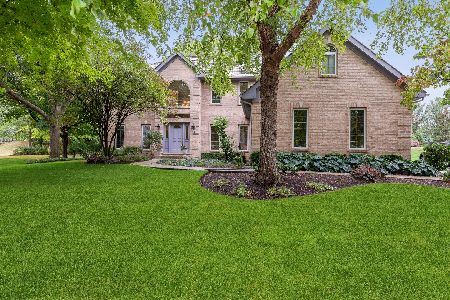611 Mason Lane, Lake In The Hills, Illinois 60156
$430,000
|
Sold
|
|
| Status: | Closed |
| Sqft: | 4,092 |
| Cost/Sqft: | $112 |
| Beds: | 4 |
| Baths: | 4 |
| Year Built: | 2004 |
| Property Taxes: | $17,882 |
| Days On Market: | 3049 |
| Lot Size: | 0,43 |
Description
Looking for that perfect home in a gated community? Wonderful opportunity awaits you in the highly sought after subdivision of Boulder Ridge Estates. Over 4000 sq. feet of main living space, this custom 2 story home has been meticulously remodeled and updated throughout. Open flowing floor plan will appeal to the fussiest buyer. Spacious rooms sizes and a 1st floor office. Grand master suite with huge his-n-her walk in closet and luxury master bath. Updates include: new roof, furnaces, flooring, refaced cabinets, entire home professionally painted inside & out, new flooring on all levels, window treatments, all bathrooms remodeled/new toilets and designer lighting throughout. Soo much to list. Full lower level with roughed in bath waiting for your finishing touches. Professionally landscaped with brick paver entry & patio and fire pit, custom berm. Over-sized 3 car garage. This fabulous home is in pristine condition! Quick close available...
Property Specifics
| Single Family | |
| — | |
| Contemporary | |
| 2004 | |
| Full | |
| CUSTOM 2 STORY | |
| No | |
| 0.43 |
| Mc Henry | |
| Boulder Ridge Estates | |
| 595 / Annual | |
| Insurance,Security | |
| Public | |
| Public Sewer | |
| 09757866 | |
| 1824451008 |
Nearby Schools
| NAME: | DISTRICT: | DISTANCE: | |
|---|---|---|---|
|
Grade School
Glacier Ridge Elementary School |
47 | — | |
|
Middle School
Richard F Bernotas Middle School |
47 | Not in DB | |
|
High School
Crystal Lake South High School |
155 | Not in DB | |
Property History
| DATE: | EVENT: | PRICE: | SOURCE: |
|---|---|---|---|
| 26 Mar, 2018 | Sold | $430,000 | MRED MLS |
| 24 Jan, 2018 | Under contract | $458,500 | MRED MLS |
| — | Last price change | $473,500 | MRED MLS |
| 21 Sep, 2017 | Listed for sale | $473,500 | MRED MLS |
Room Specifics
Total Bedrooms: 4
Bedrooms Above Ground: 4
Bedrooms Below Ground: 0
Dimensions: —
Floor Type: Carpet
Dimensions: —
Floor Type: Carpet
Dimensions: —
Floor Type: Carpet
Full Bathrooms: 4
Bathroom Amenities: Whirlpool,Separate Shower,Double Sink
Bathroom in Basement: 0
Rooms: Den,Loft,Mud Room
Basement Description: Unfinished
Other Specifics
| 3.5 | |
| — | |
| Asphalt | |
| Brick Paver Patio, Storms/Screens, Fire Pit | |
| Landscaped | |
| 18,808 | |
| — | |
| Full | |
| Vaulted/Cathedral Ceilings, Bar-Dry, Hardwood Floors, Second Floor Laundry | |
| Double Oven, Microwave, Dishwasher, High End Refrigerator, Washer, Dryer, Disposal, Stainless Steel Appliance(s), Wine Refrigerator, Cooktop | |
| Not in DB | |
| Clubhouse, Pool, Tennis Court(s), Gated, Street Lights, Street Paved | |
| — | |
| — | |
| Wood Burning, Gas Starter |
Tax History
| Year | Property Taxes |
|---|---|
| 2018 | $17,882 |
Contact Agent
Nearby Similar Homes
Nearby Sold Comparables
Contact Agent
Listing Provided By
Baird & Warner











