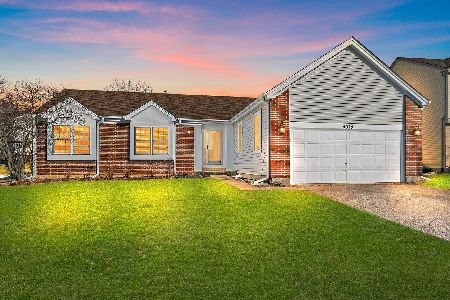531 Mason Lane, Lake In The Hills, Illinois 60156
$489,000
|
Sold
|
|
| Status: | Closed |
| Sqft: | 3,017 |
| Cost/Sqft: | $162 |
| Beds: | 4 |
| Baths: | 3 |
| Year Built: | 1994 |
| Property Taxes: | $11,939 |
| Days On Market: | 1580 |
| Lot Size: | 0,52 |
Description
Brick executive home on over 1/2 acre lot in Boulder Ridge Estates with over 3100 square feet & Side Load 3+ car garage ~ Walk up the professionally landscaped winding walkway & into the soaring 2-Story Foyer featuring freshly sanded & sealed hardwood floors & new light fixture ~ From the Foyer, you can see into the formal Living Room, Dining Room, up the hardwood stairs with runner to the second floor & into the Family Room ~ Tucked away on the first floor through glass french doors, you will find the Den/Office with built-in shelving & views of the peaceful backyard ~ The open concept Family Room & Kitchen are perfect for all of your entertaining with tons of space to mingle & a gorgeous brick fireplace that creates a focal piece for the room ~ In the Kitchen find ample room for a large table with access to the tranquil backyard & brick paver patio that winds around to the side exterior access door and garage ~ The Kitchen features a large island/breakfast bar, walk-in pantry, double oven, lots of cabinets, new light fixture & hard surface countertops ~ Kitchen leads to massive Laundry Room/Mud Room with walk-in closet, cabinets, counter-space, sink & door to both the garage & the side patio sidewalk ~ Walking through the Kitchen back into the Dining Room, you will see the perfectly placed butler pantry with built-in wine rack & walk-in pantry ready for hosting dinners ~ The 1st floor powder room has been updated with newer vanity & light fixture ~ Walk up the elegant hardwood stairs to the 2nd floor and find 4 wonderfully sized bedrooms all furnished with ceiling fans & spacious closets ~ Primary Bedroom is an oasis with tray ceilings and 2 walk-in closets w/ organizers ~ Primary ensuite Bathroom has double vanities, jetted tub separate from shower, separate makeup vanity space & window for natural lighting ~ Outside find mature trees, invisible fence for your furry friend, professional landscaping and a truly serene setting to relax on the patio or grill out with natural gas line ready for your grill ~ Full, Deep Pour Basement with rough-in bathroom is super open, professionally waterproofed & ready to finish ~ 3+ car garage with lots of built-in storage ~ Newer in home: A/C, Roof cedar shingles replaced as needed & all ridges replaced plus roof washed, carpeting, refrigerator, dishwasher, washer/dryer, Interior freshly painted in neutral color, light fixtures throughout first floor, cabinet hardware, water softener, water heater, exterior cedar siding painted & more ~ this home has been meticulously maintained by 20+ year-owners throughout it's life & it SHOWS! Boulder Ridge is a gated community with social memberships, golfing, pool, clubhouse, golf-cart accessibility, events & more plus it is close to shopping, restaurants and HIGHLY RATED CRYSTAL LAKE SCHOOLS ~ A perfect 10!
Property Specifics
| Single Family | |
| — | |
| — | |
| 1994 | |
| Full | |
| CUSTOM ESTATE | |
| No | |
| 0.52 |
| Mc Henry | |
| Boulder Ridge Estates | |
| 590 / Annual | |
| Insurance,Security | |
| Public | |
| Public Sewer | |
| 11252069 | |
| 1824451011 |
Nearby Schools
| NAME: | DISTRICT: | DISTANCE: | |
|---|---|---|---|
|
Grade School
Glacier Ridge Elementary School |
47 | — | |
|
High School
Crystal Lake South High School |
155 | Not in DB | |
Property History
| DATE: | EVENT: | PRICE: | SOURCE: |
|---|---|---|---|
| 20 Dec, 2021 | Sold | $489,000 | MRED MLS |
| 31 Oct, 2021 | Under contract | $489,000 | MRED MLS |
| 21 Oct, 2021 | Listed for sale | $489,000 | MRED MLS |

Room Specifics
Total Bedrooms: 4
Bedrooms Above Ground: 4
Bedrooms Below Ground: 0
Dimensions: —
Floor Type: Carpet
Dimensions: —
Floor Type: Carpet
Dimensions: —
Floor Type: Carpet
Full Bathrooms: 3
Bathroom Amenities: Whirlpool,Separate Shower,Double Sink,Soaking Tub
Bathroom in Basement: 0
Rooms: Den,Foyer
Basement Description: Unfinished,Bathroom Rough-In,Egress Window,8 ft + pour
Other Specifics
| 3 | |
| — | |
| Asphalt | |
| Brick Paver Patio, Storms/Screens, Invisible Fence | |
| Landscaped,Mature Trees,Fence-Invisible Pet | |
| 0.5169 | |
| Unfinished | |
| Full | |
| Vaulted/Cathedral Ceilings, Skylight(s), Hardwood Floors, First Floor Laundry, Built-in Features, Walk-In Closet(s), Open Floorplan, Some Wood Floors | |
| Double Oven, Microwave, Dishwasher, Refrigerator, Washer, Dryer, Disposal, Cooktop, Water Softener, Water Softener Owned | |
| Not in DB | |
| Clubhouse, Park, Pool, Tennis Court(s), Lake, Curbs, Gated, Street Paved, Other | |
| — | |
| — | |
| Gas Log, Gas Starter |
Tax History
| Year | Property Taxes |
|---|---|
| 2021 | $11,939 |
Contact Agent
Nearby Similar Homes
Nearby Sold Comparables
Contact Agent
Listing Provided By
Berkshire Hathaway HomeServices Starck Real Estate








