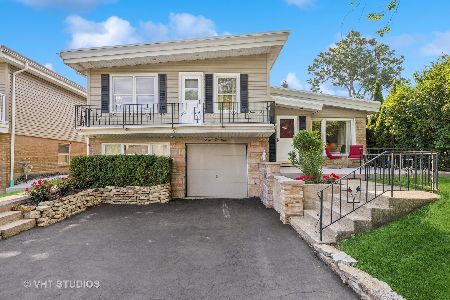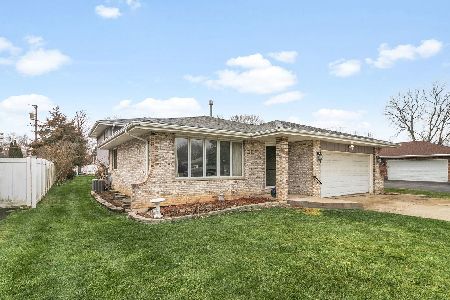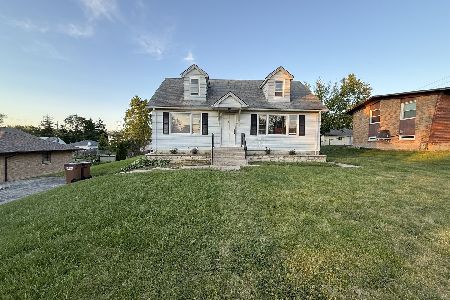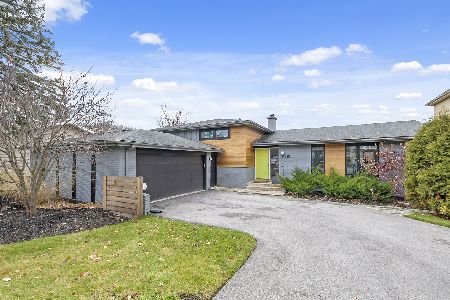611 Oakwood Avenue, Willow Springs, Illinois 60480
$453,000
|
Sold
|
|
| Status: | Closed |
| Sqft: | 3,919 |
| Cost/Sqft: | $125 |
| Beds: | 6 |
| Baths: | 5 |
| Year Built: | 2005 |
| Property Taxes: | $15,933 |
| Days On Market: | 2373 |
| Lot Size: | 0,17 |
Description
Let the vacation begin in this amazing home with 4 stories of spacious living! Inviting 2-story foyer leads to open concept formal living and dining areas. Spacious eat-in kitchen with high-end cabinetry, butler's pantry, granite counters, stainless steel appliances and breakfast bar. Beautiful granite fireplace in family room. Related living or guest suite with first floor bedroom and full bath with step-in shower! Upstairs, 4 large bedrooms and 3 full baths. Amazing master suite with walk-in closet, double vanities, soaking tub, and spa-like shower. Convenient 2nd floor laundry! Additional living/storage space can be found in the finished 3rd floor. Fantastic walk-out basement, perfect for entertaining or can be used for related living with family room, kitchen, full bath, additional bedroom and laundry. Private and scenic area yet close to restaurants, shops, train, forest preserves and trails. Come see today!
Property Specifics
| Single Family | |
| — | |
| Quad Level | |
| 2005 | |
| Full,Walkout | |
| — | |
| No | |
| 0.17 |
| Cook | |
| — | |
| 0 / Not Applicable | |
| None | |
| Lake Michigan | |
| Public Sewer | |
| 10484141 | |
| 18333280240000 |
Nearby Schools
| NAME: | DISTRICT: | DISTANCE: | |
|---|---|---|---|
|
Grade School
Willow Springs Elementary School |
108 | — | |
|
Middle School
Willow Springs Elementary School |
108 | Not in DB | |
|
High School
Argo Community High School |
217 | Not in DB | |
Property History
| DATE: | EVENT: | PRICE: | SOURCE: |
|---|---|---|---|
| 20 Dec, 2019 | Sold | $453,000 | MRED MLS |
| 13 Nov, 2019 | Under contract | $489,000 | MRED MLS |
| 14 Aug, 2019 | Listed for sale | $489,000 | MRED MLS |
Room Specifics
Total Bedrooms: 6
Bedrooms Above Ground: 6
Bedrooms Below Ground: 0
Dimensions: —
Floor Type: Hardwood
Dimensions: —
Floor Type: Hardwood
Dimensions: —
Floor Type: Hardwood
Dimensions: —
Floor Type: —
Dimensions: —
Floor Type: —
Full Bathrooms: 5
Bathroom Amenities: Whirlpool,Separate Shower,Double Sink,Soaking Tub
Bathroom in Basement: 1
Rooms: Bedroom 5,Bedroom 6,Recreation Room,Kitchen,Utility Room-Lower Level,Walk In Closet,Balcony/Porch/Lanai
Basement Description: Finished,Exterior Access
Other Specifics
| 2 | |
| Concrete Perimeter | |
| Concrete | |
| Balcony, Deck, Patio, Storms/Screens | |
| Wooded | |
| 49 X 151 | |
| Finished,Full,Interior Stair | |
| Full | |
| Vaulted/Cathedral Ceilings, Bar-Wet, Hardwood Floors, First Floor Bedroom, In-Law Arrangement, Second Floor Laundry | |
| Microwave, Dishwasher, Refrigerator, Washer, Dryer, Stainless Steel Appliance(s), Cooktop, Built-In Oven, Range Hood | |
| Not in DB | |
| Tennis Court(s), Horse-Riding Area, Horse-Riding Trails, Lake, Sidewalks, Street Paved | |
| — | |
| — | |
| Gas Log |
Tax History
| Year | Property Taxes |
|---|---|
| 2019 | $15,933 |
Contact Agent
Nearby Similar Homes
Nearby Sold Comparables
Contact Agent
Listing Provided By
Redfin Corporation








