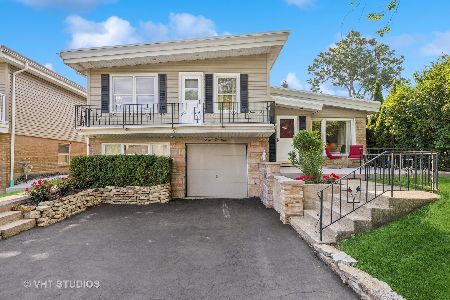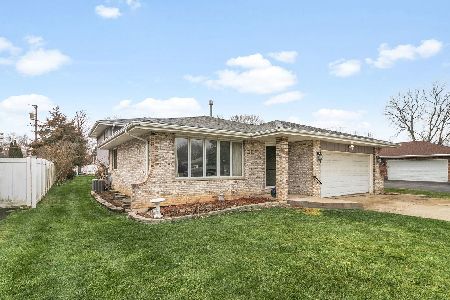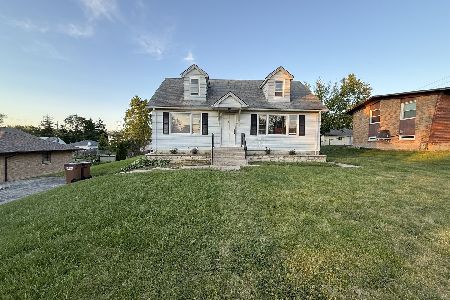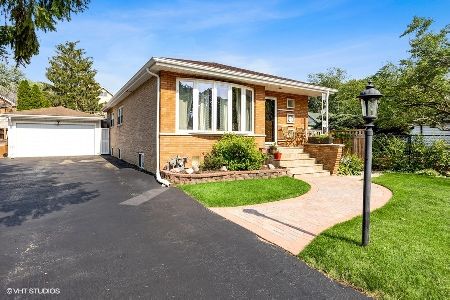615 Oakwood Avenue, Willow Springs, Illinois 60480
$549,900
|
Sold
|
|
| Status: | Closed |
| Sqft: | 0 |
| Cost/Sqft: | — |
| Beds: | 4 |
| Baths: | 3 |
| Year Built: | 1971 |
| Property Taxes: | $9,487 |
| Days On Market: | 798 |
| Lot Size: | 0,00 |
Description
One of a Kind Architect Design by LivCO. This home has been totally updated and Sits on a Hill top setting overlooking wonderful sunsets with West Exposure. This beautiful Split Level had 4 bedrooms and 3 full newly remodeled bathrooms. Kitchen has been designed with new cabinets, SS appliances and oversized breakfast island, coffee bar and built in bench for large kitchen table. New patio doors face large deck with retractable awning and private back yard professionally landscaped. Formal living room with hardwood floors and beam ceilings. Second floor has 3 bedrooms, master bedroom with full bath and over sized walk-in closets with organizers. 2 bedrooms with hardwood floors and full closets. New hall bath too! Lower level family room with brick fireplace, 4th bedroom with full bath for perfect in-law arrangement or a Nanny! Walk out lower level to patio and yard. Lower level has large utility room with washer and dryer included. Plenty of shelving for extra storage. 2.5 car attached side load garage and plenty of parking for over 8 cars. Sub basement for plenty of storage. Here are the newer items: windows, patio doors, drywall, hardwood floors, appliances, quartz counters, new lighting, new HVAC, sump pump and battery back up, electrical, carpet, privacy fence, deck, landscaping and hardwire smoke/CO detector system.
Property Specifics
| Single Family | |
| — | |
| — | |
| 1971 | |
| — | |
| — | |
| No | |
| — |
| Cook | |
| Mount Forest | |
| 0 / Not Applicable | |
| — | |
| — | |
| — | |
| 11924916 | |
| 18333280250000 |
Nearby Schools
| NAME: | DISTRICT: | DISTANCE: | |
|---|---|---|---|
|
Grade School
Willow Springs Elementary School |
108 | — | |
|
Middle School
Willow Springs Elementary School |
108 | Not in DB | |
|
High School
Argo Community High School |
217 | Not in DB | |
Property History
| DATE: | EVENT: | PRICE: | SOURCE: |
|---|---|---|---|
| 29 Nov, 2012 | Sold | $276,000 | MRED MLS |
| 22 Oct, 2012 | Under contract | $284,900 | MRED MLS |
| — | Last price change | $309,500 | MRED MLS |
| 1 May, 2012 | Listed for sale | $324,900 | MRED MLS |
| 21 Mar, 2017 | Sold | $290,000 | MRED MLS |
| 25 Dec, 2016 | Under contract | $300,000 | MRED MLS |
| 5 Dec, 2016 | Listed for sale | $300,000 | MRED MLS |
| 1 Feb, 2024 | Sold | $549,900 | MRED MLS |
| 11 Dec, 2023 | Under contract | $549,900 | MRED MLS |
| 6 Dec, 2023 | Listed for sale | $549,900 | MRED MLS |
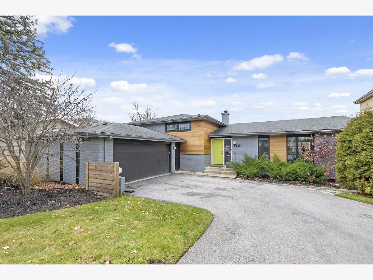
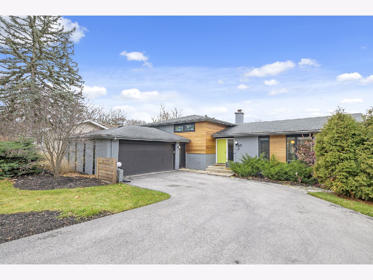
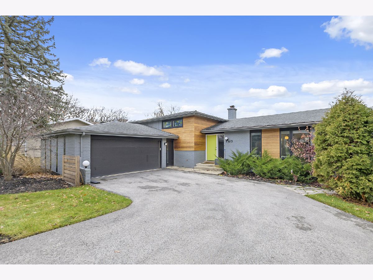
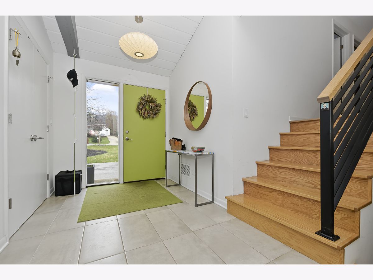
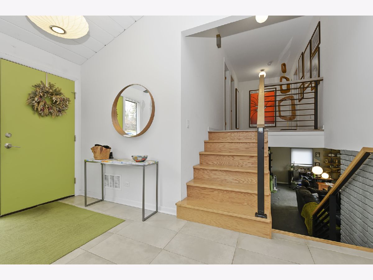
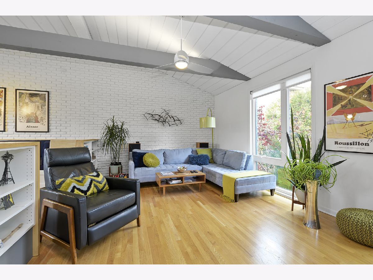
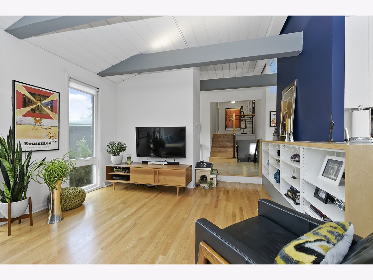
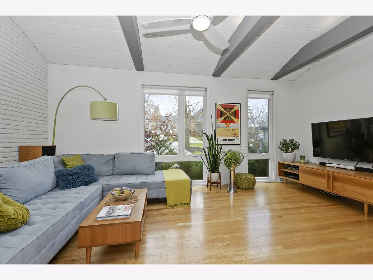
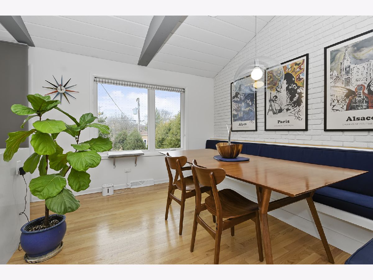
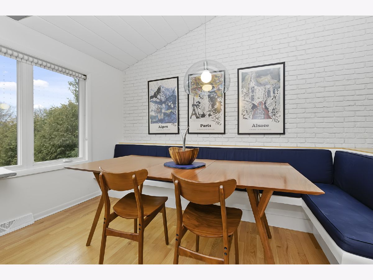
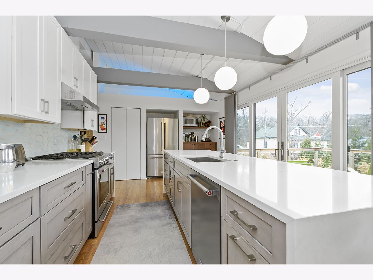
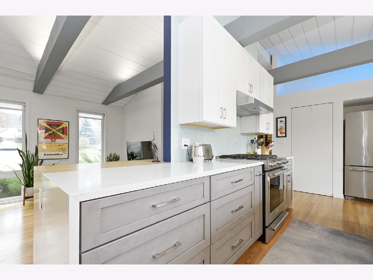
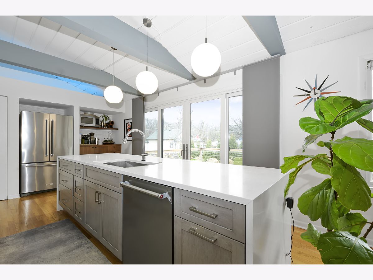
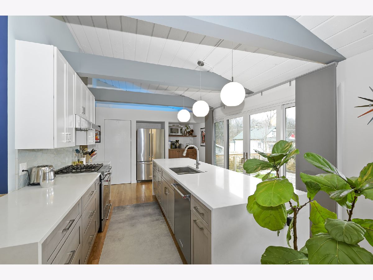
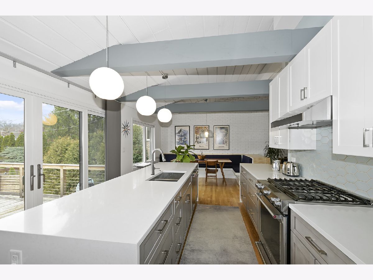
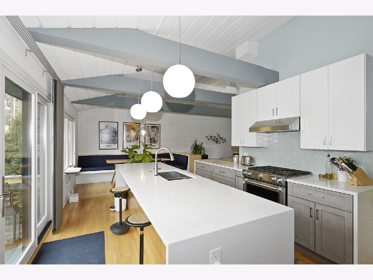
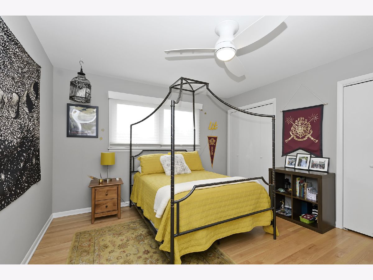
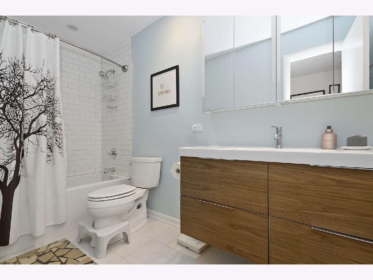
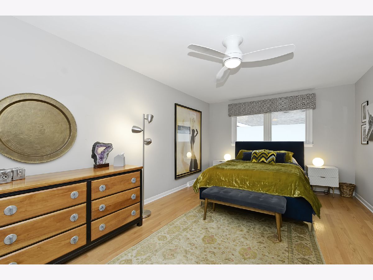
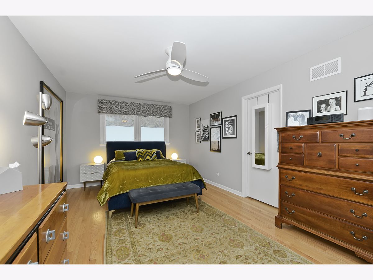
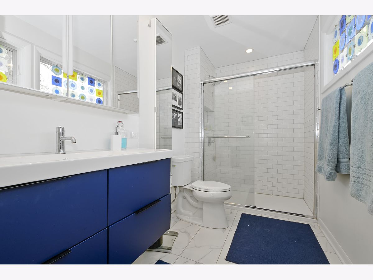
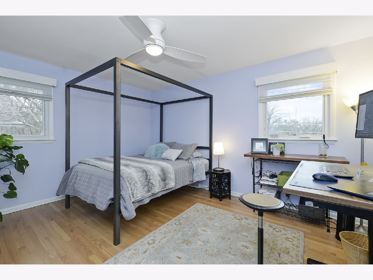
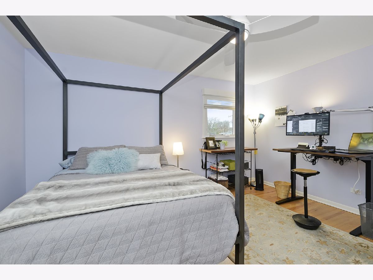
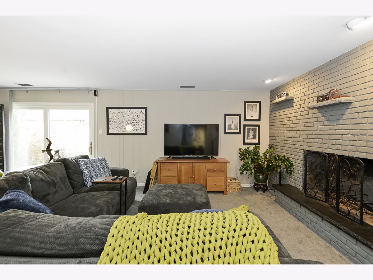
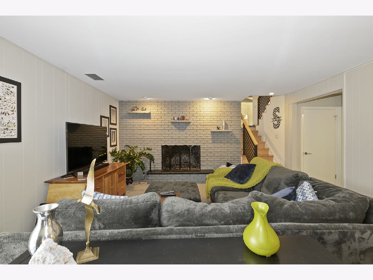
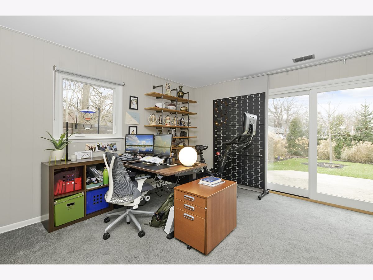
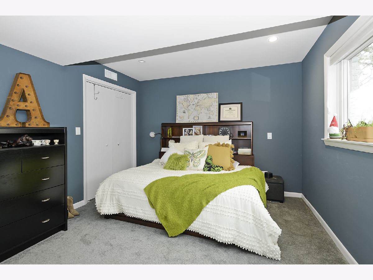
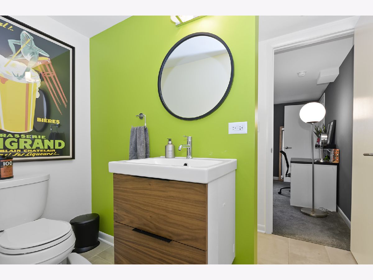
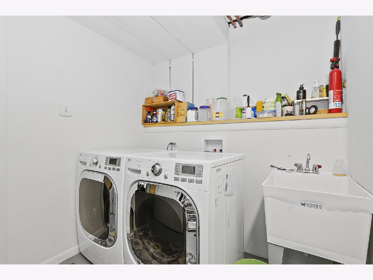
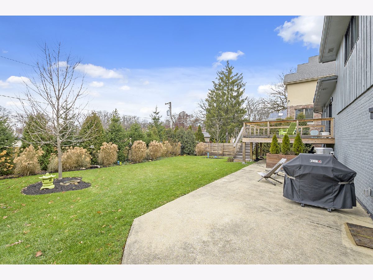
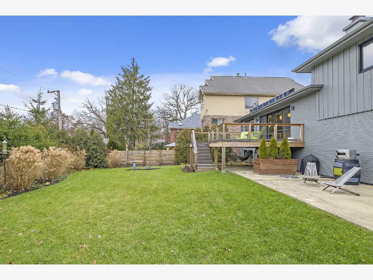
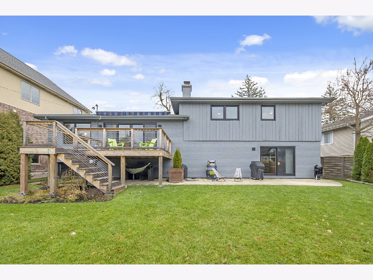
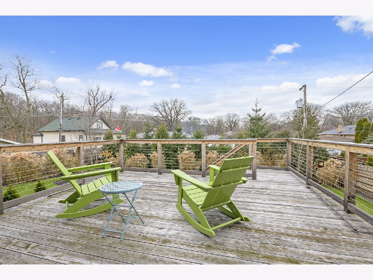
Room Specifics
Total Bedrooms: 4
Bedrooms Above Ground: 4
Bedrooms Below Ground: 0
Dimensions: —
Floor Type: —
Dimensions: —
Floor Type: —
Dimensions: —
Floor Type: —
Full Bathrooms: 3
Bathroom Amenities: —
Bathroom in Basement: 0
Rooms: —
Basement Description: Sub-Basement
Other Specifics
| 2.5 | |
| — | |
| Asphalt | |
| — | |
| — | |
| 75 X 150 | |
| — | |
| — | |
| — | |
| — | |
| Not in DB | |
| — | |
| — | |
| — | |
| — |
Tax History
| Year | Property Taxes |
|---|---|
| 2012 | $7,437 |
| 2017 | $8,738 |
| 2024 | $9,487 |
Contact Agent
Nearby Similar Homes
Nearby Sold Comparables
Contact Agent
Listing Provided By
RE/MAX Market

