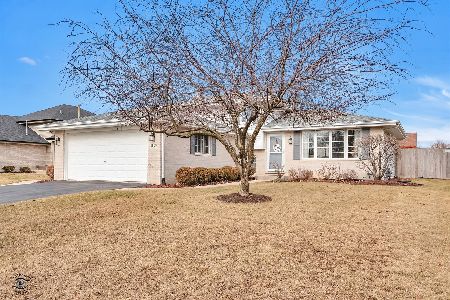614 Pine Grove Court, New Lenox, Illinois 60451
$445,000
|
Sold
|
|
| Status: | Closed |
| Sqft: | 3,619 |
| Cost/Sqft: | $124 |
| Beds: | 4 |
| Baths: | 5 |
| Year Built: | 1990 |
| Property Taxes: | $10,777 |
| Days On Market: | 1970 |
| Lot Size: | 0,83 |
Description
ONE OF A KIND 4 BEDROOM 3 step ranch with 3 FULL and 2 HALF BATHS HOME IS ON A SPRAWLING NEARLY ONE ACRE LOT IN QUIET CUL DE SAC. This home revolves around a freshly remodeled gourmet kitchen with 42" shaker style cabinets and commercial stainless steel appliances. The massive center island for meal prep, entertaining buffets and daily life. Adding to the convenience is a wet bar with a wine fridge. Additional wet bar in family room. Large eating area overlooks the yard and pool. Open concept floor plan allows kitchen, family room and formal dining room to flow together and will be great for large gatherings so everyone will be connected. Two large bedroom suites have their own bathrooms. One has large whirlpool tub and separate shower. New carpeting was installed in any room with carpeting. Don't worry about any big expenses after closing-Washer and dryer 2019, Water heater 2020, Furnace 2011, Sand filter for pool 2011 and Pool liner in 2017. Finished basement has kitchenette that can double as a wet bar for large parties, has an exceptionally tall approx. 5.5' crawl space allowing unbelievable easy access storage. Enjoy the roaring fireplace which connects the vaulted family room and living room. The in-ground pool has been professionally maintained and the pump/filter are all in great shape. This home has features and floor plan that you won't find anywhere else. The photos don't do it justice so schedule your in person tour now before someone else buys your dream home.
Property Specifics
| Single Family | |
| — | |
| Step Ranch,Tri-Level | |
| 1990 | |
| Partial | |
| — | |
| No | |
| 0.83 |
| Will | |
| — | |
| 100 / Voluntary | |
| None | |
| Public | |
| Public Sewer | |
| 10855453 | |
| 1508081010320000 |
Nearby Schools
| NAME: | DISTRICT: | DISTANCE: | |
|---|---|---|---|
|
High School
Lincoln-way West High School |
210 | Not in DB | |
Property History
| DATE: | EVENT: | PRICE: | SOURCE: |
|---|---|---|---|
| 28 Jun, 2019 | Sold | $439,000 | MRED MLS |
| 6 Apr, 2019 | Under contract | $439,000 | MRED MLS |
| 1 Apr, 2019 | Listed for sale | $439,000 | MRED MLS |
| 30 Nov, 2020 | Sold | $445,000 | MRED MLS |
| 16 Oct, 2020 | Under contract | $449,900 | MRED MLS |
| 11 Sep, 2020 | Listed for sale | $449,900 | MRED MLS |
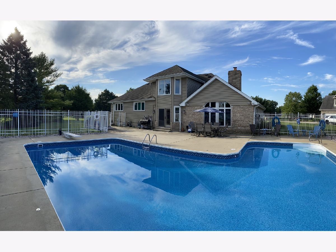
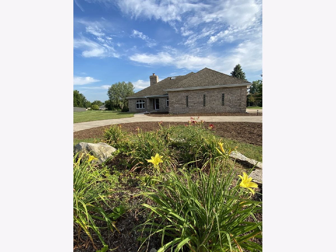
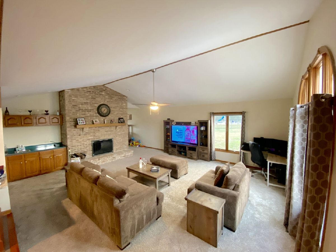
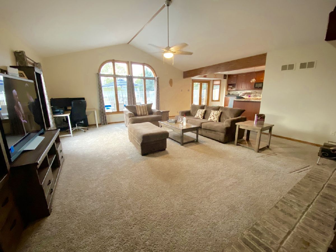
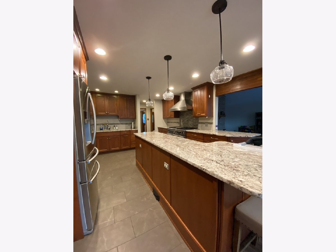
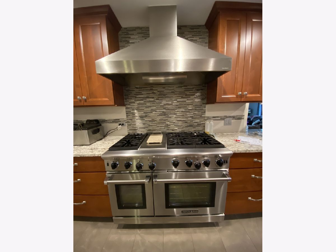
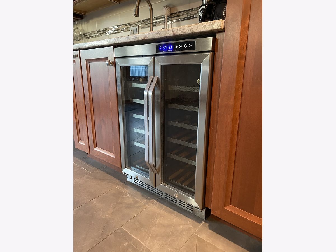
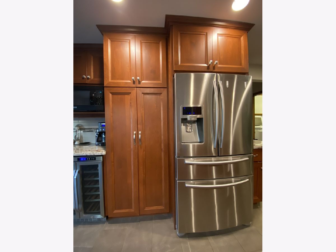
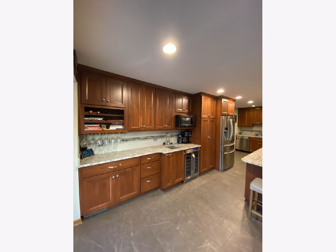
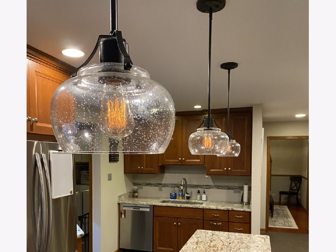
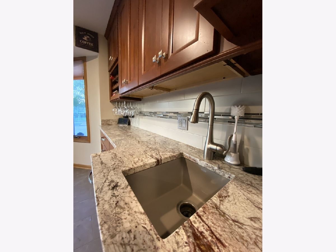
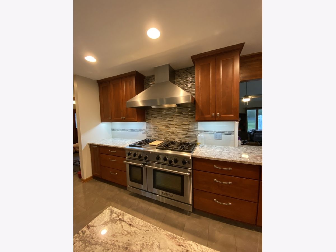
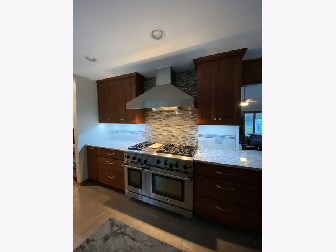
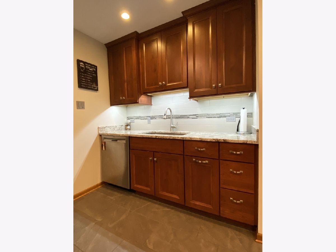
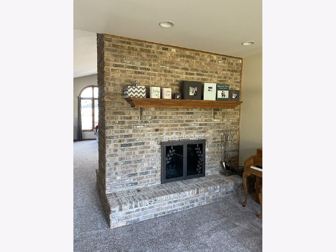
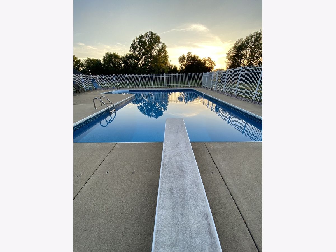
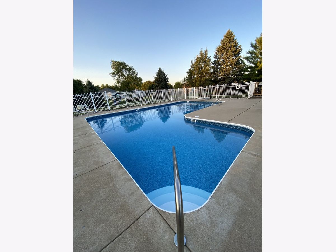
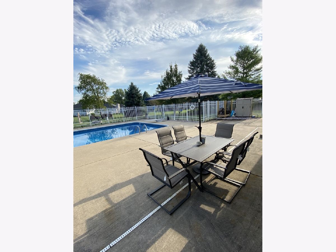
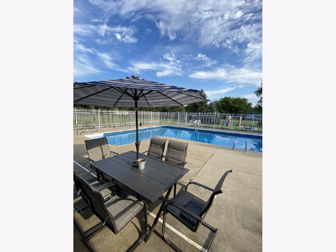
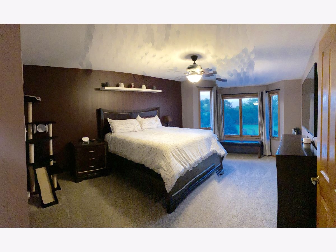
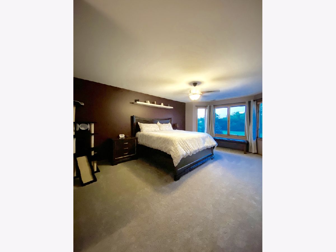
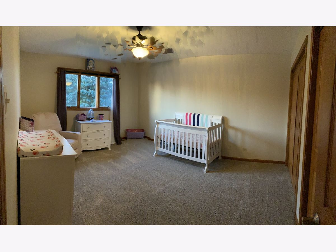
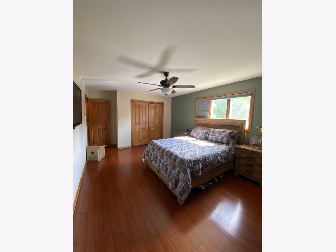
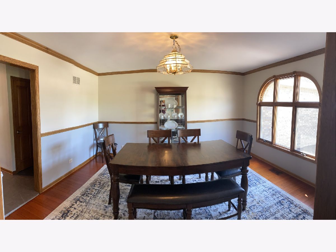
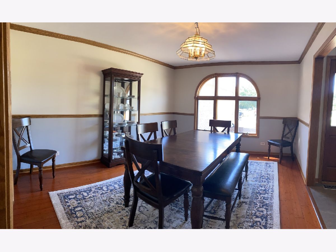
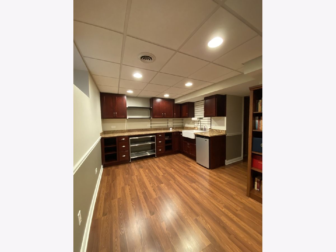
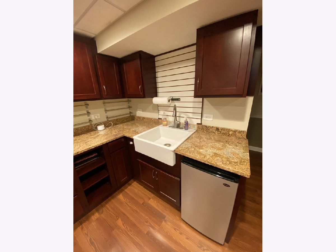
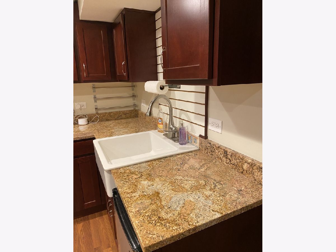
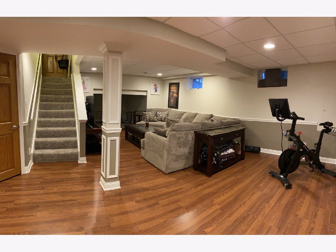
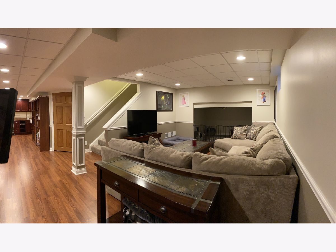
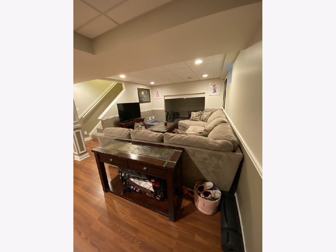
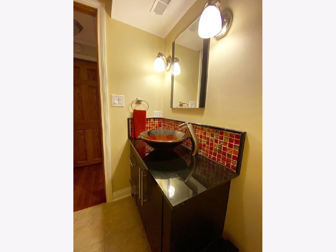
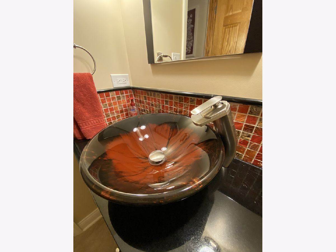
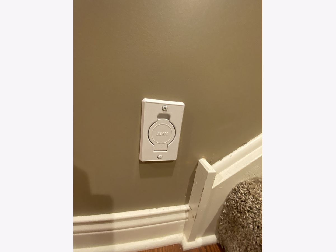
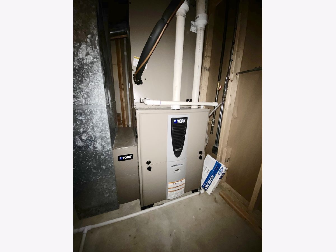
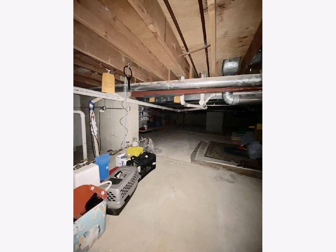
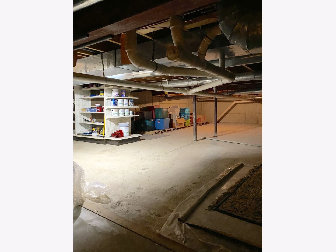
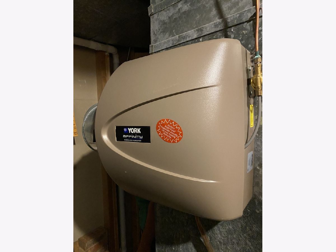
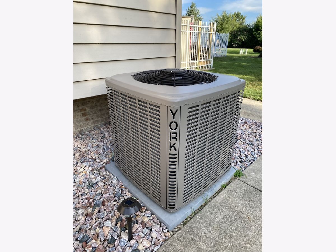
Room Specifics
Total Bedrooms: 4
Bedrooms Above Ground: 4
Bedrooms Below Ground: 0
Dimensions: —
Floor Type: Carpet
Dimensions: —
Floor Type: Carpet
Dimensions: —
Floor Type: Carpet
Full Bathrooms: 5
Bathroom Amenities: Whirlpool,Separate Shower
Bathroom in Basement: 1
Rooms: Foyer,Walk In Closet
Basement Description: Finished,Crawl
Other Specifics
| 3 | |
| Concrete Perimeter | |
| Concrete,Circular | |
| Patio, In Ground Pool, Fire Pit | |
| Landscaped,Mature Trees | |
| 63X120X119X171X21X31X312 | |
| — | |
| Full | |
| Vaulted/Cathedral Ceilings, Bar-Wet, Wood Laminate Floors, In-Law Arrangement, First Floor Laundry, Walk-In Closet(s) | |
| Double Oven, Range, Microwave, Dishwasher, High End Refrigerator, Washer, Dryer, Disposal, Stainless Steel Appliance(s), Wine Refrigerator, Range Hood | |
| Not in DB | |
| Street Paved | |
| — | |
| — | |
| Double Sided |
Tax History
| Year | Property Taxes |
|---|---|
| 2019 | $10,172 |
| 2020 | $10,777 |
Contact Agent
Nearby Similar Homes
Nearby Sold Comparables
Contact Agent
Listing Provided By
Hoff, Realtors


