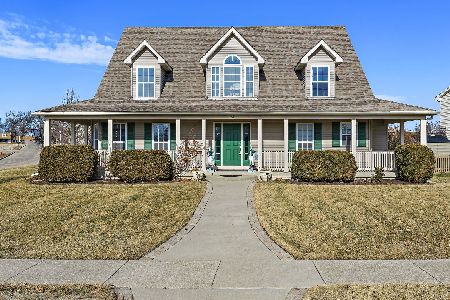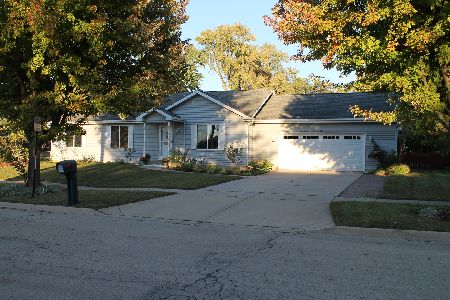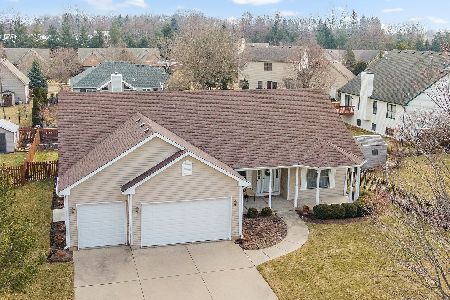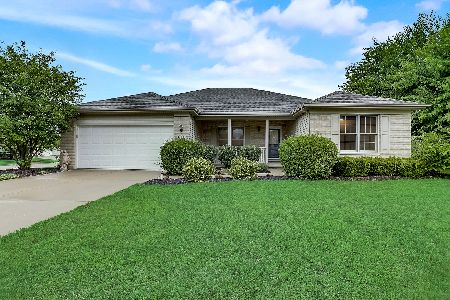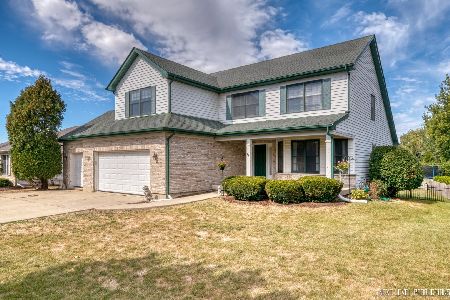611 Prairieview Parkway, Hampshire, Illinois 60140
$267,000
|
Sold
|
|
| Status: | Closed |
| Sqft: | 2,252 |
| Cost/Sqft: | $119 |
| Beds: | 3 |
| Baths: | 2 |
| Year Built: | 2000 |
| Property Taxes: | $6,782 |
| Days On Market: | 3669 |
| Lot Size: | 0,27 |
Description
Get ready to feel right at home when you enter this sunny & bright custom ranch w/ split floor plan! Huge covered front porch to enjoy your morning coffee. 9 foot Ceilings w/ arched doorways, solid six panel oak doors & crown molding! Cozy up to the beautiful gas fireplace w/ upgraded logs in your family room featuring hardwood floors. Spacious master offers hardwood floors, walk in closet, and a master bath with Jacuzzi tub, separate shower & two separate sinks! Two spacious secondary bedrooms! Large gourmet kitchen w/ tile flooring & pantry open to a four seasons room with French Doors! Step out side to the 400 sq ft Belgrade paver Patio w/ Seating Wall & professional landscaped yard. Storage shed w/ electricity! Main floor laundry w/ Built-In Sink, Counter & wall to wall cabinets! Huge full basement w/ bathroom rough in! Beam Central Vac! Solar Powered Attic Fans, Huge 25 foot deep 3 Car Garage w/ service door & Epoxy Floor! Come see for yourself all this home has to offer!
Property Specifics
| Single Family | |
| — | |
| Ranch | |
| 2000 | |
| Full | |
| — | |
| No | |
| 0.27 |
| Kane | |
| Hampshire Prairie | |
| 0 / Not Applicable | |
| None | |
| Public | |
| Public Sewer | |
| 09137111 | |
| 0128255010 |
Property History
| DATE: | EVENT: | PRICE: | SOURCE: |
|---|---|---|---|
| 29 Apr, 2016 | Sold | $267,000 | MRED MLS |
| 18 Mar, 2016 | Under contract | $269,000 | MRED MLS |
| 11 Feb, 2016 | Listed for sale | $269,000 | MRED MLS |
| 20 May, 2022 | Sold | $390,500 | MRED MLS |
| 21 Mar, 2022 | Under contract | $389,000 | MRED MLS |
| — | Last price change | $385,000 | MRED MLS |
| 17 Mar, 2022 | Listed for sale | $389,000 | MRED MLS |
Room Specifics
Total Bedrooms: 3
Bedrooms Above Ground: 3
Bedrooms Below Ground: 0
Dimensions: —
Floor Type: Carpet
Dimensions: —
Floor Type: Carpet
Full Bathrooms: 2
Bathroom Amenities: Whirlpool,Separate Shower,Double Sink
Bathroom in Basement: 0
Rooms: Eating Area,Heated Sun Room
Basement Description: Unfinished,Bathroom Rough-In
Other Specifics
| 3 | |
| Concrete Perimeter | |
| Concrete | |
| Porch, Brick Paver Patio, Storms/Screens | |
| — | |
| 80X145 | |
| Pull Down Stair | |
| Full | |
| Hardwood Floors, First Floor Laundry | |
| Range, Microwave, Dishwasher, Refrigerator, Disposal | |
| Not in DB | |
| Sidewalks, Street Paved | |
| — | |
| — | |
| Wood Burning, Gas Log, Gas Starter |
Tax History
| Year | Property Taxes |
|---|---|
| 2016 | $6,782 |
| 2022 | $6,705 |
Contact Agent
Nearby Similar Homes
Nearby Sold Comparables
Contact Agent
Listing Provided By
Century 21 New Heritage

