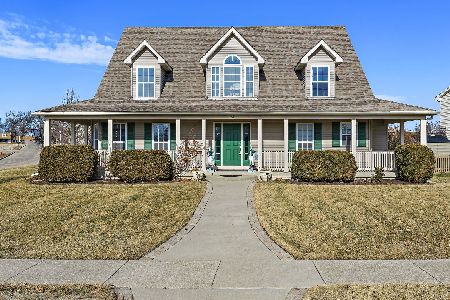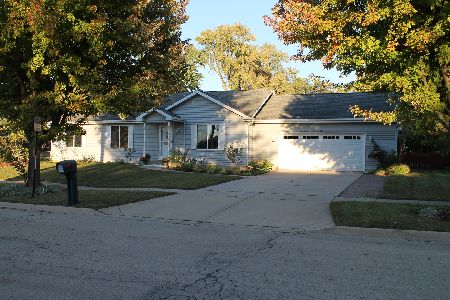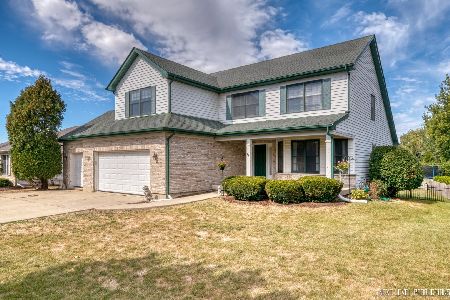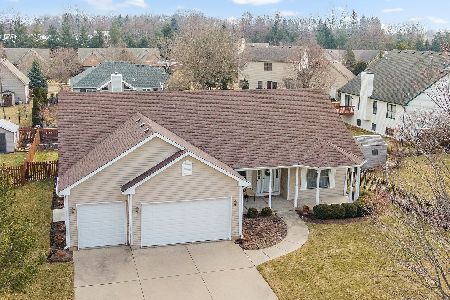614 Hampshire Drive, Hampshire, Illinois 60140
$277,000
|
Sold
|
|
| Status: | Closed |
| Sqft: | 1,885 |
| Cost/Sqft: | $153 |
| Beds: | 3 |
| Baths: | 2 |
| Year Built: | 2000 |
| Property Taxes: | $0 |
| Days On Market: | 2045 |
| Lot Size: | 0,27 |
Description
***MOTIVATED SELLER*** Welcome to this wonderful ranch home in sought after Hampshire Prairie. This former builders model features rich hardwood floors and tall windows that let in tons of natural light, an eat-in kitchen with oak cabinets and breakfast bar, spacious family room with tray ceiling and cozy brick fireplace, a large master suite with huge walk-in closet and its own full master bath with soaking tub and walk-in shower, 2 additional large bedrooms, 2nd full bath, and laundry room. The massive basement has plenty of additional room for storage, roughed-in plumbing, and is ready for your finishing touch. You'll love relaxing on the back patio under your custom pergola, enjoying the beautifully landscaped yard, or sitting in the shade of your extra deep front porch. Schedule your private showing today before it's gone!
Property Specifics
| Single Family | |
| — | |
| — | |
| 2000 | |
| Full | |
| — | |
| No | |
| 0.27 |
| Kane | |
| — | |
| — / Not Applicable | |
| None | |
| Public | |
| Public Sewer | |
| 10792039 | |
| 0128255012 |
Nearby Schools
| NAME: | DISTRICT: | DISTANCE: | |
|---|---|---|---|
|
Grade School
Hampshire Elementary School |
300 | — | |
|
Middle School
Hampshire Middle School |
300 | Not in DB | |
|
High School
Hampshire High School |
300 | Not in DB | |
Property History
| DATE: | EVENT: | PRICE: | SOURCE: |
|---|---|---|---|
| 31 Oct, 2013 | Sold | $182,000 | MRED MLS |
| 19 Aug, 2013 | Under contract | $182,000 | MRED MLS |
| — | Last price change | $180,000 | MRED MLS |
| 25 Jun, 2012 | Listed for sale | $190,000 | MRED MLS |
| 3 Nov, 2020 | Sold | $277,000 | MRED MLS |
| 8 Aug, 2020 | Under contract | $287,500 | MRED MLS |
| 23 Jul, 2020 | Listed for sale | $287,500 | MRED MLS |
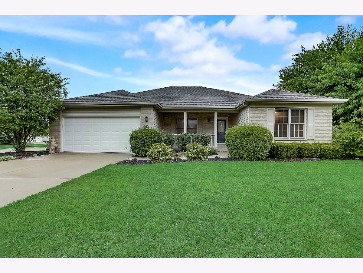
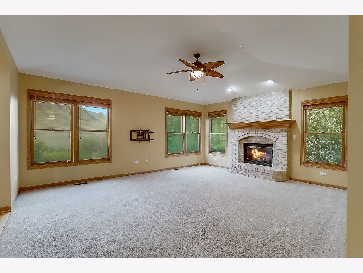
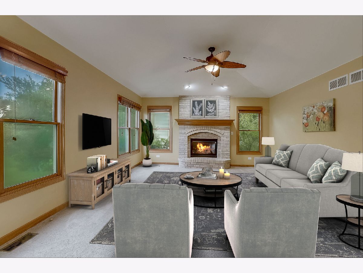
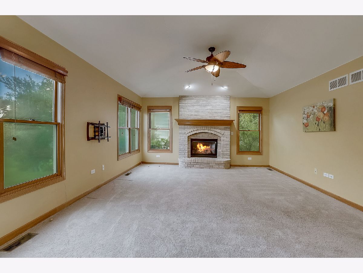
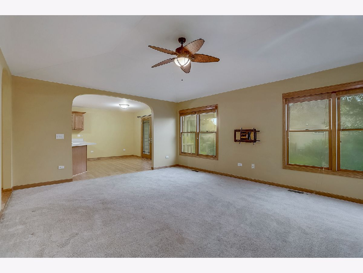
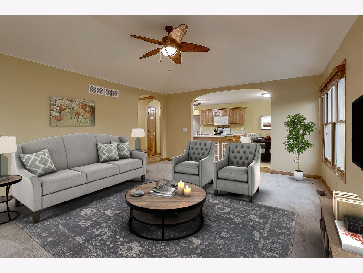
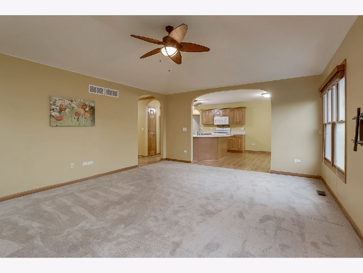
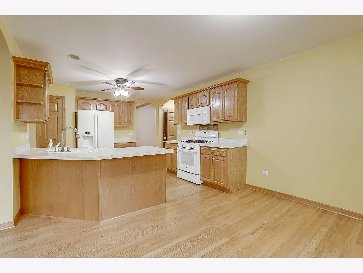
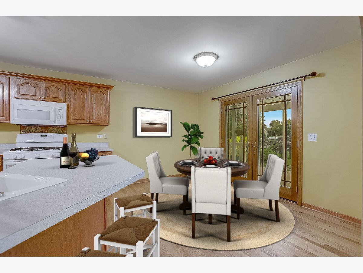
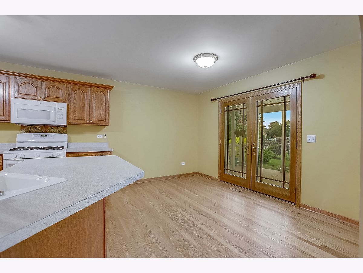
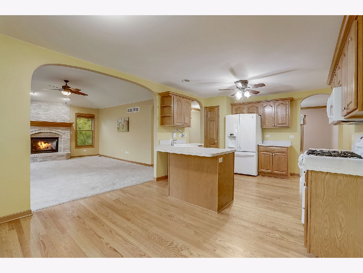
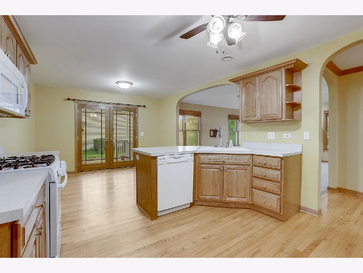
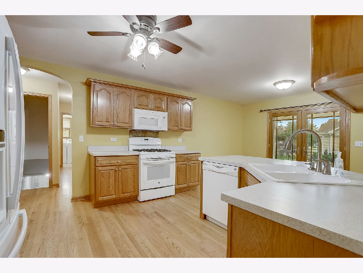
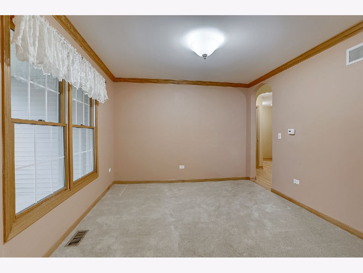
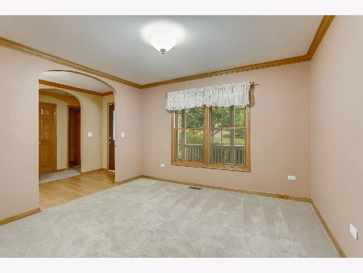
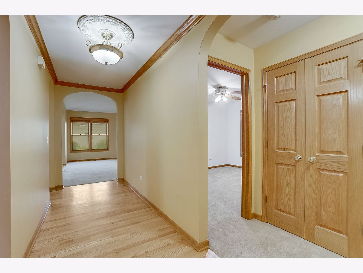
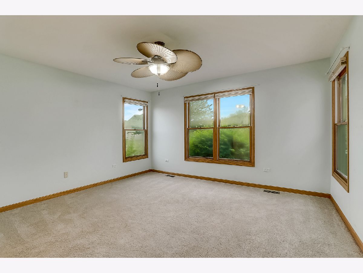
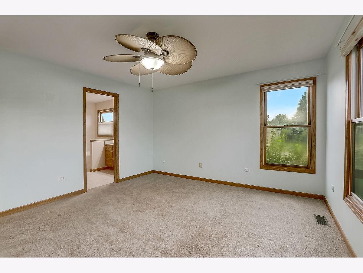
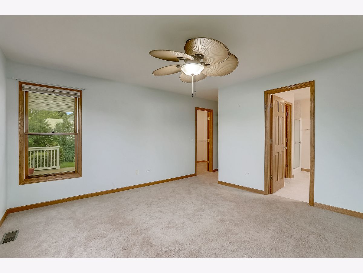
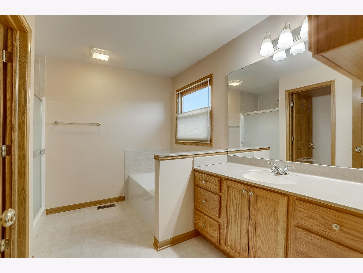
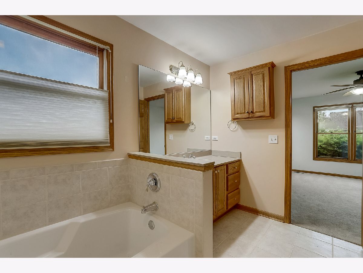
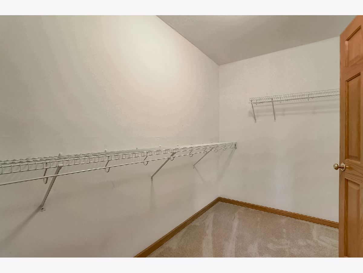
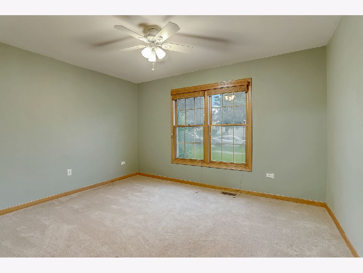
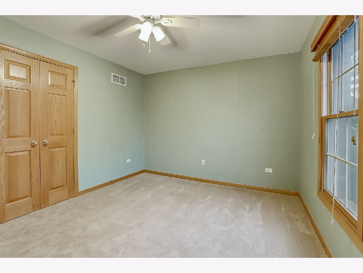
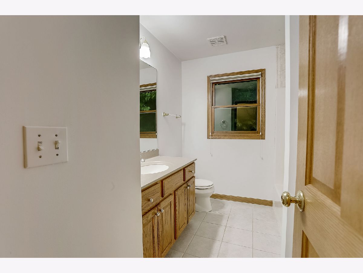
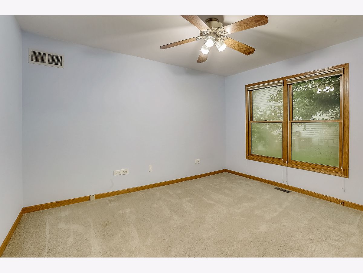
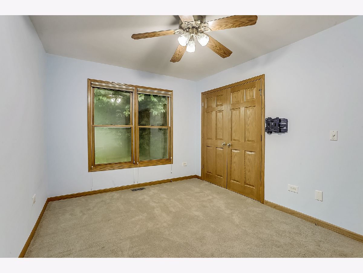
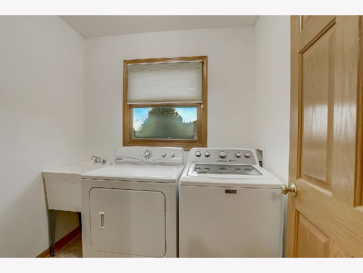
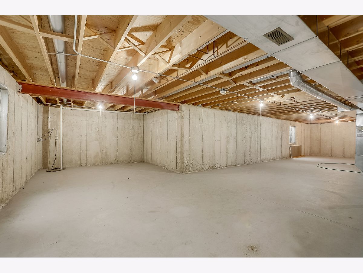
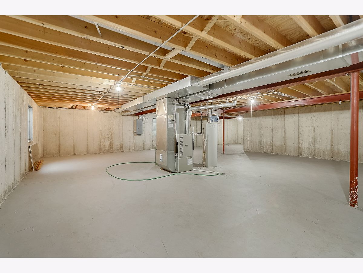
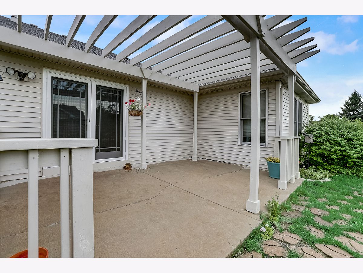
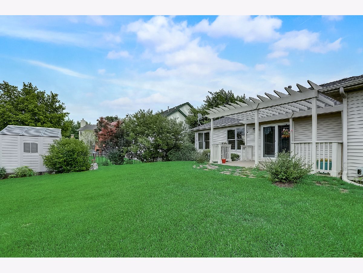
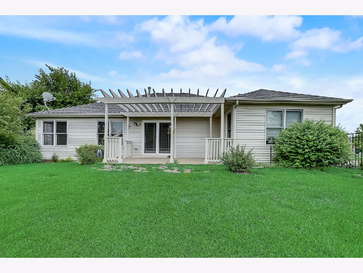
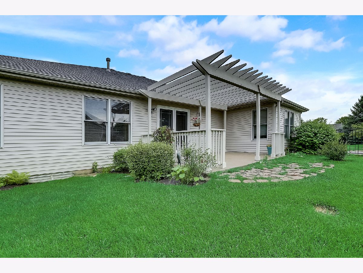
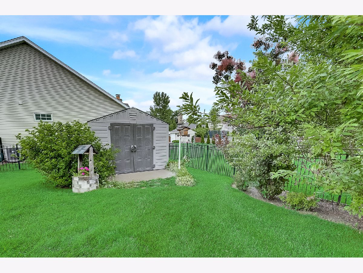
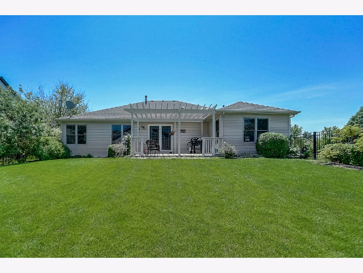
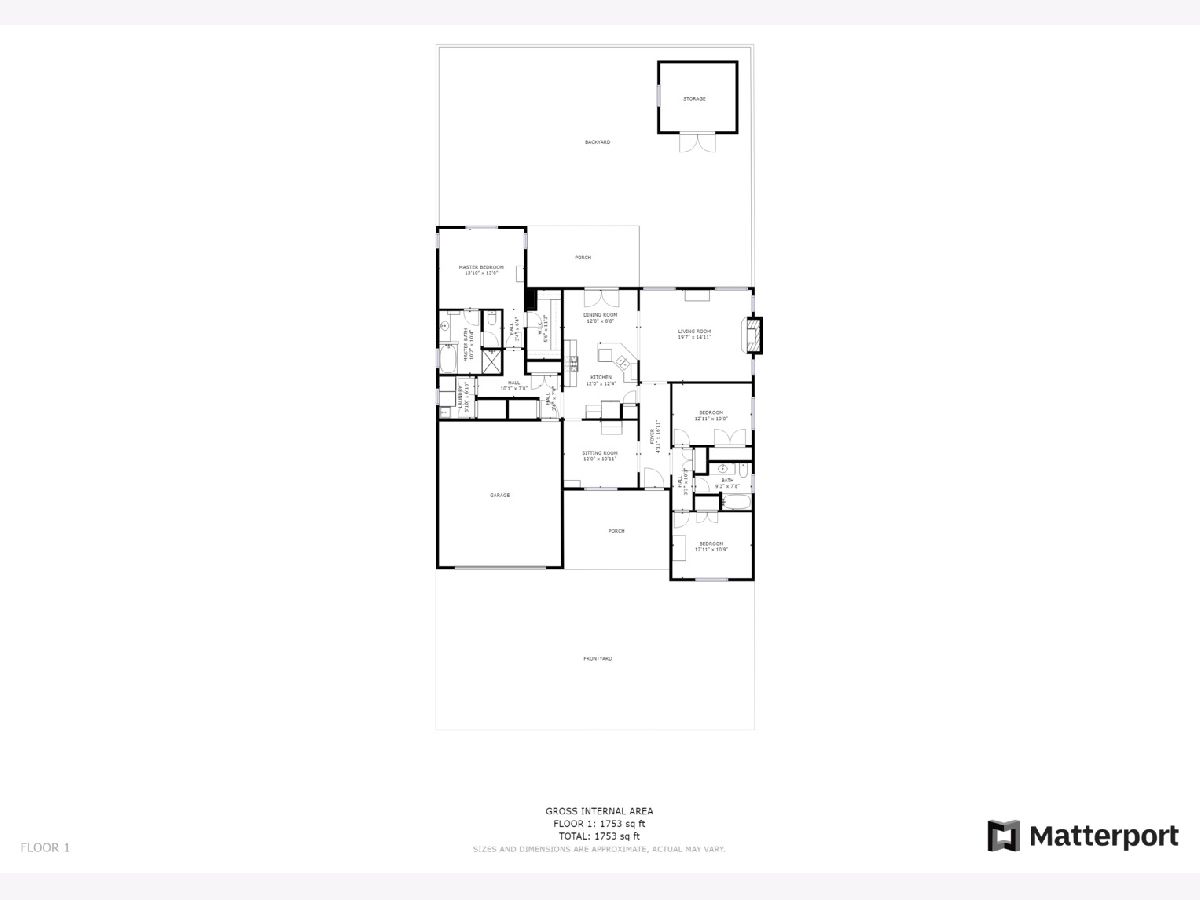
Room Specifics
Total Bedrooms: 3
Bedrooms Above Ground: 3
Bedrooms Below Ground: 0
Dimensions: —
Floor Type: Carpet
Dimensions: —
Floor Type: Carpet
Full Bathrooms: 2
Bathroom Amenities: Separate Shower,Soaking Tub
Bathroom in Basement: 0
Rooms: Eating Area,Foyer,Walk In Closet
Basement Description: Unfinished,Bathroom Rough-In
Other Specifics
| 2 | |
| — | |
| — | |
| Patio, Porch, Storms/Screens | |
| — | |
| 11700 | |
| Unfinished | |
| Full | |
| Vaulted/Cathedral Ceilings, Hardwood Floors, First Floor Bedroom, First Floor Laundry, First Floor Full Bath | |
| Range, Microwave, Dishwasher, High End Refrigerator, Washer, Dryer, Disposal, Range Hood | |
| Not in DB | |
| Curbs, Sidewalks, Street Lights, Street Paved | |
| — | |
| — | |
| Attached Fireplace Doors/Screen, Gas Log, Gas Starter |
Tax History
| Year | Property Taxes |
|---|---|
| 2013 | $6,419 |
Contact Agent
Nearby Similar Homes
Nearby Sold Comparables
Contact Agent
Listing Provided By
Redfin Corporation

