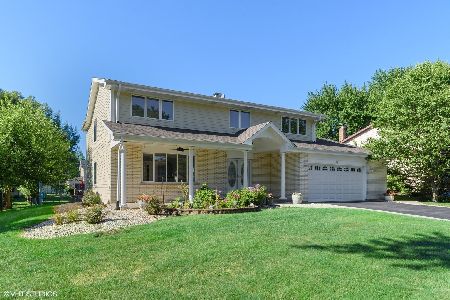611 Princeton Street, Palatine, Illinois 60074
$390,000
|
Sold
|
|
| Status: | Closed |
| Sqft: | 2,420 |
| Cost/Sqft: | $165 |
| Beds: | 4 |
| Baths: | 4 |
| Year Built: | 1976 |
| Property Taxes: | $8,822 |
| Days On Market: | 2559 |
| Lot Size: | 0,34 |
Description
Motivated seller say bring all offers! Lots to offer in the large 2 story home on 1/3 acre lot! Appealing hardwood floors on 1st floor, 2015. Remodeled kitchen with quartz counter tops and stainless steel appliances, 2015. Generously sized family room with brick fireplace and wet bar for entertaining. Full finished basement with powder room and plenty of room for storage. Master bedroom with large sitting room and private full bath.Other features include driveway 2017,carpeting 2015, painting 2018, roof 2007,windows 2006,2nd slider 2018. Huge fenced yard with aggregate patio and so much more!
Property Specifics
| Single Family | |
| — | |
| Contemporary | |
| 1976 | |
| Full | |
| — | |
| No | |
| 0.34 |
| Cook | |
| Shenandoah | |
| 0 / Not Applicable | |
| None | |
| Lake Michigan | |
| Public Sewer | |
| 10253527 | |
| 02112050290000 |
Nearby Schools
| NAME: | DISTRICT: | DISTANCE: | |
|---|---|---|---|
|
Grade School
Virginia Lake Elementary School |
15 | — | |
|
Middle School
Walter R Sundling Junior High Sc |
15 | Not in DB | |
|
High School
Palatine High School |
211 | Not in DB | |
Property History
| DATE: | EVENT: | PRICE: | SOURCE: |
|---|---|---|---|
| 13 Nov, 2012 | Sold | $355,000 | MRED MLS |
| 14 Sep, 2012 | Under contract | $349,500 | MRED MLS |
| 10 Sep, 2012 | Listed for sale | $349,500 | MRED MLS |
| 11 Sep, 2019 | Sold | $390,000 | MRED MLS |
| 14 Apr, 2019 | Under contract | $399,900 | MRED MLS |
| 21 Jan, 2019 | Listed for sale | $399,900 | MRED MLS |
Room Specifics
Total Bedrooms: 4
Bedrooms Above Ground: 4
Bedrooms Below Ground: 0
Dimensions: —
Floor Type: Carpet
Dimensions: —
Floor Type: Carpet
Dimensions: —
Floor Type: Carpet
Full Bathrooms: 4
Bathroom Amenities: —
Bathroom in Basement: 1
Rooms: Exercise Room,Sitting Room,Recreation Room,Storage
Basement Description: Finished
Other Specifics
| 2 | |
| Concrete Perimeter | |
| Asphalt | |
| Patio, Storms/Screens | |
| Cul-De-Sac,Fenced Yard | |
| 68X188X21X137X144 | |
| Unfinished | |
| Full | |
| Bar-Wet, Hardwood Floors, First Floor Laundry | |
| Range, Microwave, Dishwasher, Refrigerator, Freezer, Washer, Dryer, Stainless Steel Appliance(s) | |
| Not in DB | |
| Sidewalks, Street Lights, Street Paved | |
| — | |
| — | |
| Wood Burning, Gas Log |
Tax History
| Year | Property Taxes |
|---|---|
| 2012 | $7,490 |
| 2019 | $8,822 |
Contact Agent
Nearby Similar Homes
Nearby Sold Comparables
Contact Agent
Listing Provided By
RE/MAX Suburban










