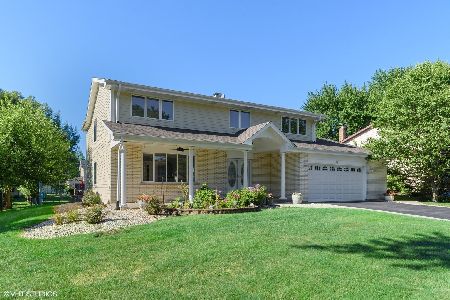604 Cunningham Drive, Palatine, Illinois 60074
$320,000
|
Sold
|
|
| Status: | Closed |
| Sqft: | 2,305 |
| Cost/Sqft: | $145 |
| Beds: | 4 |
| Baths: | 3 |
| Year Built: | 1975 |
| Property Taxes: | $9,842 |
| Days On Market: | 2438 |
| Lot Size: | 0,24 |
Description
WONDERFUL HOME ** WONDERFUL CURB APPEAL** WONDERFUL COMMUNITY ** A GREAT PRICE ** 2-Story ** 4 Bedrooms, 2.1 Baths ** Many Improvements ** Updated Eat-In Kitchen with Extensive Granite Counter Space, Attractive Cabinetry & Back Splash ** Wood Flooring Flows from Kitchen into Family Room ** Main Floor Family Room is Spacious with a Gas/Wood Burning Fireplace ** Both Kitchen and Family Room overlook Huge Deck and Beautiful Backyard Great for Relaxing & Grilling ** The Exceptionally Large Master Bedroom with Sitting Area is a Unique Feature and has a Private Bath and Walk-In Closet ** Additional 3 Large bedrooms on 2nd Floor ** Remodeled Guest Bath ** 1st Floor Laundry Room/Mud Room ** Full Finished Basement is Great for Recreation and Loads of Storage ** New Roof & Siding in 2018 ** HVAC within 5 Years ** Fenced Backyard ** 2-Car Garage ** Close to Shopping, Restaurants, Library, Schools & Parks ** Access to RT 53 & Metra Minutes Away ** A REAL DEAL! ** Check Out the 3-D Tour **
Property Specifics
| Single Family | |
| — | |
| — | |
| 1975 | |
| Full | |
| — | |
| No | |
| 0.24 |
| Cook | |
| — | |
| 0 / Not Applicable | |
| None | |
| Lake Michigan | |
| Public Sewer | |
| 10389393 | |
| 02112050220000 |
Nearby Schools
| NAME: | DISTRICT: | DISTANCE: | |
|---|---|---|---|
|
Grade School
Virginia Lake Elementary School |
15 | — | |
|
Middle School
Walter R Sundling Junior High Sc |
15 | Not in DB | |
|
High School
Palatine High School |
211 | Not in DB | |
Property History
| DATE: | EVENT: | PRICE: | SOURCE: |
|---|---|---|---|
| 22 Oct, 2019 | Sold | $320,000 | MRED MLS |
| 18 Sep, 2019 | Under contract | $335,000 | MRED MLS |
| — | Last price change | $342,000 | MRED MLS |
| 22 May, 2019 | Listed for sale | $374,900 | MRED MLS |
Room Specifics
Total Bedrooms: 4
Bedrooms Above Ground: 4
Bedrooms Below Ground: 0
Dimensions: —
Floor Type: Carpet
Dimensions: —
Floor Type: Carpet
Dimensions: —
Floor Type: Carpet
Full Bathrooms: 3
Bathroom Amenities: Separate Shower,Double Sink
Bathroom in Basement: 0
Rooms: Utility Room-Lower Level,Deck,Storage
Basement Description: Partially Finished
Other Specifics
| 2 | |
| — | |
| — | |
| Deck | |
| Fenced Yard | |
| 63' X 131' X 64' X 132' | |
| — | |
| Full | |
| Hardwood Floors, First Floor Laundry | |
| Range, Microwave, Dishwasher, Refrigerator, Washer, Dryer, Built-In Oven | |
| Not in DB | |
| Sidewalks, Street Lights, Street Paved | |
| — | |
| — | |
| Wood Burning, Gas Starter |
Tax History
| Year | Property Taxes |
|---|---|
| 2019 | $9,842 |
Contact Agent
Nearby Similar Homes
Nearby Sold Comparables
Contact Agent
Listing Provided By
RE/MAX At Home











