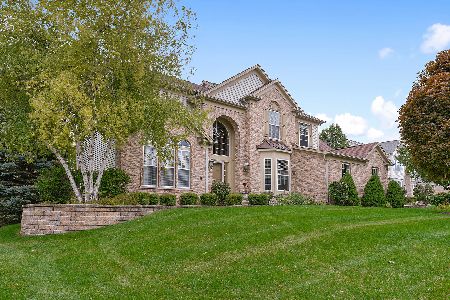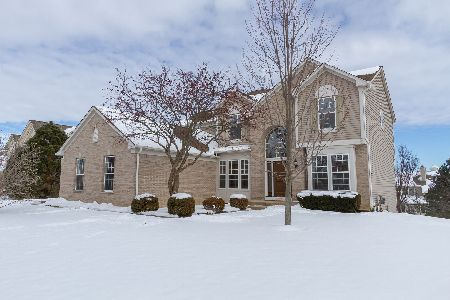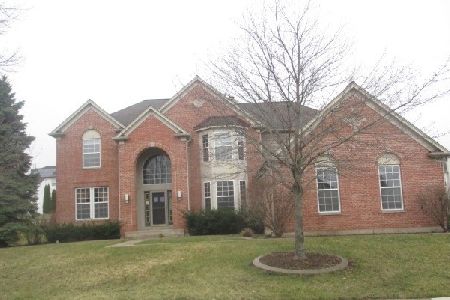611 Saratoga Circle, Algonquin, Illinois 60102
$401,000
|
Sold
|
|
| Status: | Closed |
| Sqft: | 3,193 |
| Cost/Sqft: | $125 |
| Beds: | 4 |
| Baths: | 3 |
| Year Built: | 2002 |
| Property Taxes: | $11,263 |
| Days On Market: | 2014 |
| Lot Size: | 0,41 |
Description
Gorgeous inside & outside, just minutes from Randall Rd in a peaceful & quiet neighborhood... 4 Bed, 2.1 Bath and almost 3200 sq ft with FULL Walkout Basement roughed in for a future bath! Open 2-Story foyer with main level office, living & dining room. Hardwood floors throughout most of main level! Kitchen is updated with 42" cabinets, center island, stainless appliances and granite countertops. You'll notice how the natural light just pours in this home with all of the windows! 2-Story family room with fireplace, AND your own sunroom with fireplace (2-sided). Dual staircases lead to the upstairs with 4 Generous sized bedrooms upstairs, master suite has vaulted ceilings with walk-in closet. Dual vanities, separate Jacuzzi tub and walk-in shower! The backyard offers amazing views looking east, enjoy sun in the morning and shade in the evening. Trex deck and concrete patio offers two outdoor spaces! Most of main living areas just freshly repainted with neutral grey color! Brand new carpet upstairs! NEW AC & Furnace! Roof 2014. Walk to Jacobs High School and library! Enjoy the walking paths throughout the neighborhood, and you're just a stone's throw away from Randall Rd and/or Algonquin Rd. Truly a great home & neighborhood!
Property Specifics
| Single Family | |
| — | |
| — | |
| 2002 | |
| — | |
| — | |
| No | |
| 0.41 |
| — | |
| — | |
| 0 / Not Applicable | |
| — | |
| — | |
| — | |
| 10741673 | |
| 1931103006 |
Nearby Schools
| NAME: | DISTRICT: | DISTANCE: | |
|---|---|---|---|
|
Grade School
Lincoln Prairie Elementary Schoo |
300 | — | |
|
Middle School
Westfield Community School |
300 | Not in DB | |
|
High School
H D Jacobs High School |
300 | Not in DB | |
Property History
| DATE: | EVENT: | PRICE: | SOURCE: |
|---|---|---|---|
| 31 Jul, 2020 | Sold | $401,000 | MRED MLS |
| 14 Jun, 2020 | Under contract | $399,900 | MRED MLS |
| 10 Jun, 2020 | Listed for sale | $399,900 | MRED MLS |
| 15 Jan, 2021 | Sold | $400,000 | MRED MLS |
| 10 Dec, 2020 | Under contract | $405,000 | MRED MLS |
| 18 Nov, 2020 | Listed for sale | $405,000 | MRED MLS |
| 13 Dec, 2022 | Sold | $460,000 | MRED MLS |
| 5 Nov, 2022 | Under contract | $475,000 | MRED MLS |
| — | Last price change | $499,900 | MRED MLS |
| 7 Oct, 2022 | Listed for sale | $499,900 | MRED MLS |
Room Specifics
Total Bedrooms: 4
Bedrooms Above Ground: 4
Bedrooms Below Ground: 0
Dimensions: —
Floor Type: —
Dimensions: —
Floor Type: —
Dimensions: —
Floor Type: —
Full Bathrooms: 3
Bathroom Amenities: Double Sink
Bathroom in Basement: 1
Rooms: —
Basement Description: —
Other Specifics
| 3 | |
| — | |
| — | |
| — | |
| — | |
| 104X170X104X175 | |
| — | |
| — | |
| — | |
| — | |
| Not in DB | |
| — | |
| — | |
| — | |
| — |
Tax History
| Year | Property Taxes |
|---|---|
| 2020 | $11,263 |
| 2021 | $10,483 |
| 2022 | $11,017 |
Contact Agent
Nearby Similar Homes
Nearby Sold Comparables
Contact Agent
Listing Provided By
103 Realty LLC














