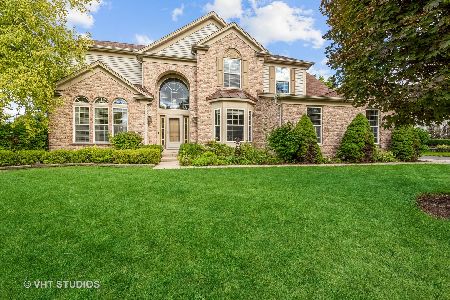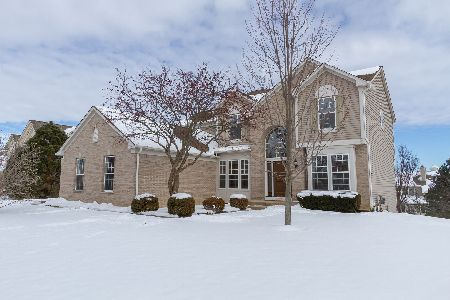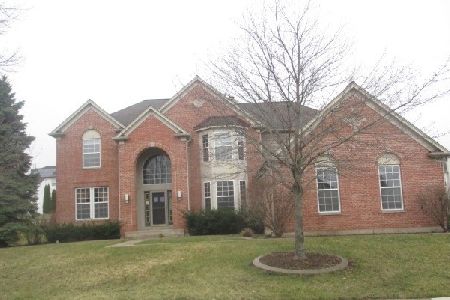611 Saratoga Circle, Algonquin, Illinois 60102
$400,000
|
Sold
|
|
| Status: | Closed |
| Sqft: | 3,193 |
| Cost/Sqft: | $127 |
| Beds: | 4 |
| Baths: | 3 |
| Year Built: | 2002 |
| Property Taxes: | $10,483 |
| Days On Market: | 1853 |
| Lot Size: | 0,42 |
Description
Bright and Beautiful 4 bed/2.1 baths house with a full walkout basement and a 3 car garage near Randall Rd and Algonquin Rd. Two Story foyer, living & dining room, separate Study room, hardwood floors on the main level, brand new carpet on the 2nd level, updated kitchen with all stainless steel appliances. Large Family Room and Sun room with 2 sided fireplace. Large Trex deck and concrete patio. Enjoy walking paths throughout this beautiful neighborhood and walk to Jacobs high school and library! New carpet, NEW AC, New Furnace and newer Roof in 2014. Welcome Home.
Property Specifics
| Single Family | |
| — | |
| Traditional | |
| 2002 | |
| Full,Walkout | |
| — | |
| No | |
| 0.42 |
| Mc Henry | |
| — | |
| 0 / Not Applicable | |
| None | |
| Public | |
| Public Sewer | |
| 10936353 | |
| 1931103006 |
Nearby Schools
| NAME: | DISTRICT: | DISTANCE: | |
|---|---|---|---|
|
Grade School
Lincoln Prairie Elementary Schoo |
300 | — | |
|
Middle School
Westfield Community School |
300 | Not in DB | |
|
High School
H D Jacobs High School |
300 | Not in DB | |
Property History
| DATE: | EVENT: | PRICE: | SOURCE: |
|---|---|---|---|
| 31 Jul, 2020 | Sold | $401,000 | MRED MLS |
| 14 Jun, 2020 | Under contract | $399,900 | MRED MLS |
| 10 Jun, 2020 | Listed for sale | $399,900 | MRED MLS |
| 15 Jan, 2021 | Sold | $400,000 | MRED MLS |
| 10 Dec, 2020 | Under contract | $405,000 | MRED MLS |
| 18 Nov, 2020 | Listed for sale | $405,000 | MRED MLS |
| 13 Dec, 2022 | Sold | $460,000 | MRED MLS |
| 5 Nov, 2022 | Under contract | $475,000 | MRED MLS |
| — | Last price change | $499,900 | MRED MLS |
| 7 Oct, 2022 | Listed for sale | $499,900 | MRED MLS |
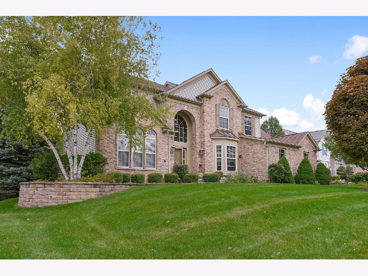
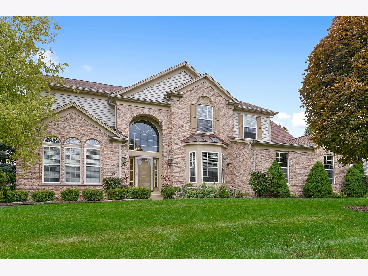
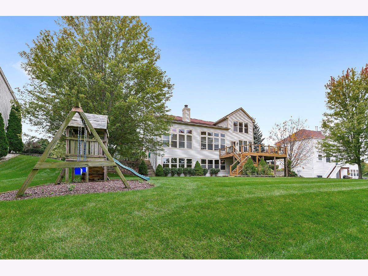
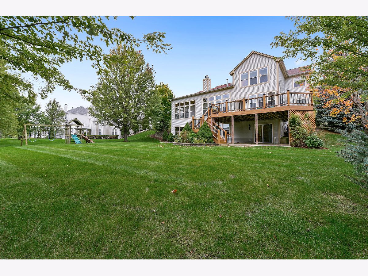
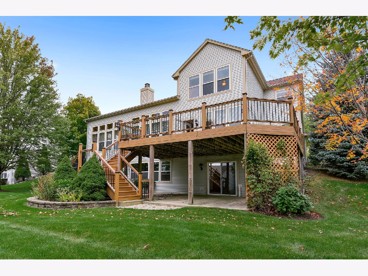
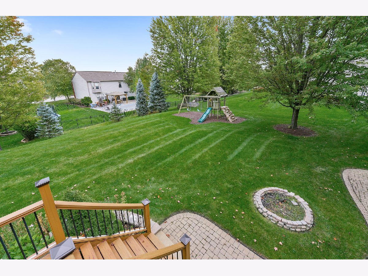
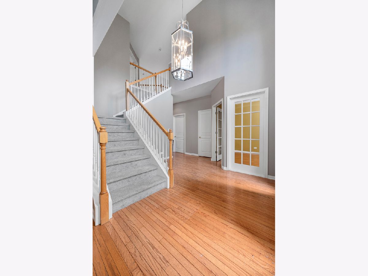
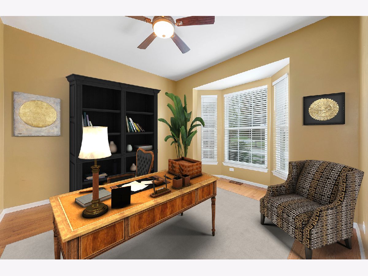
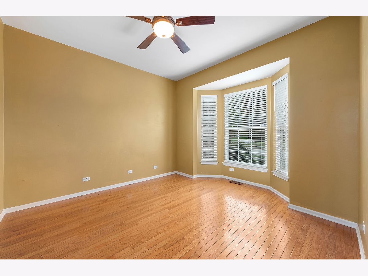
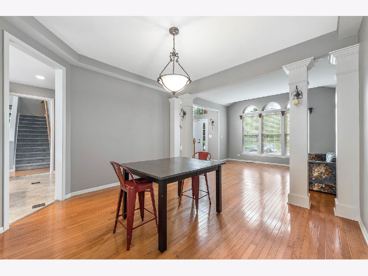
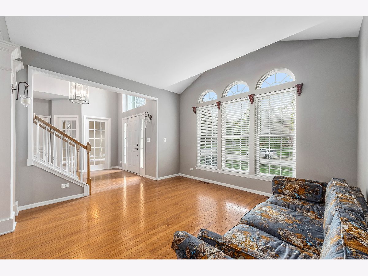
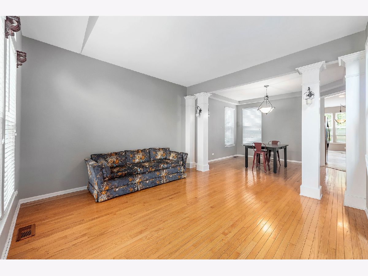
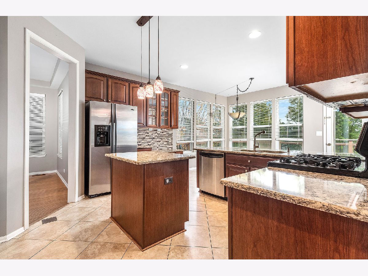
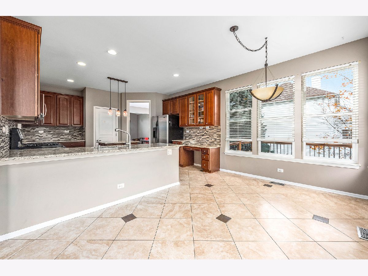
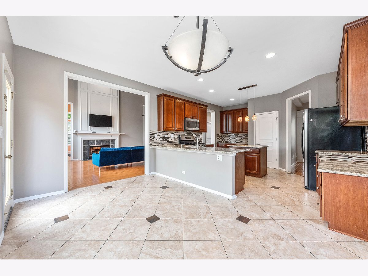
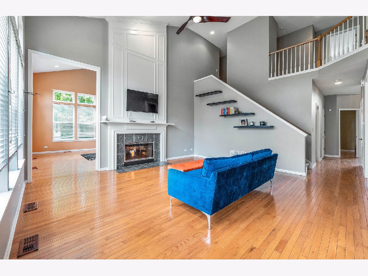
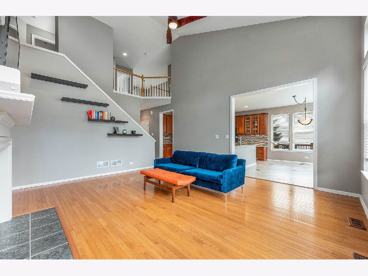
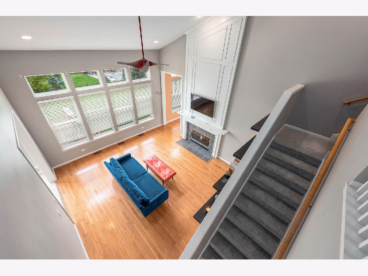
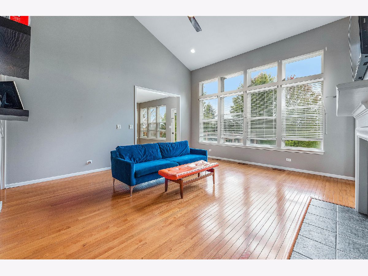
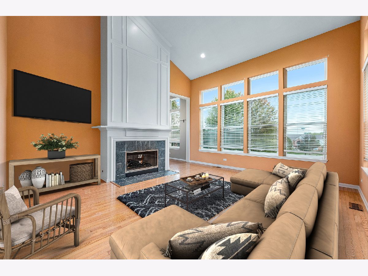
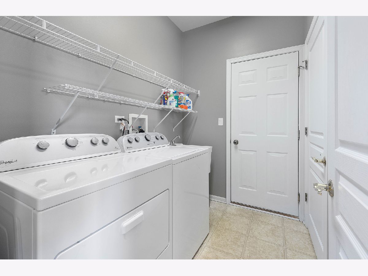
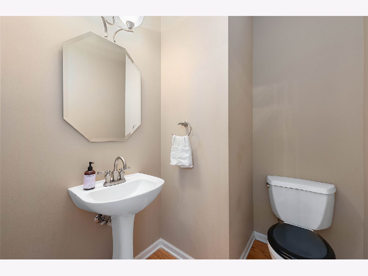
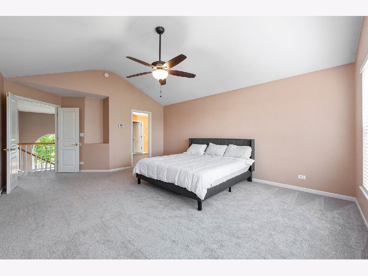
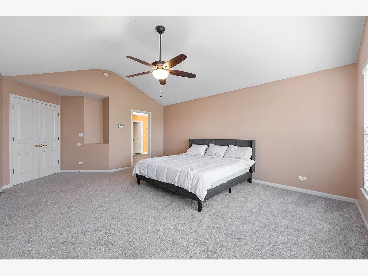
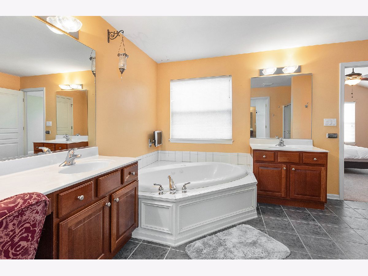
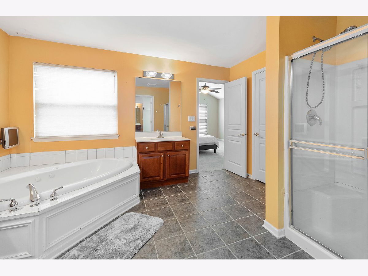
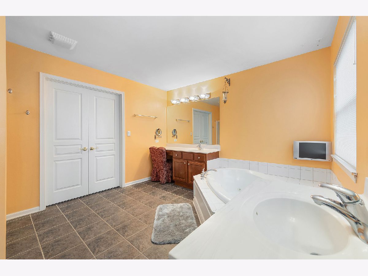
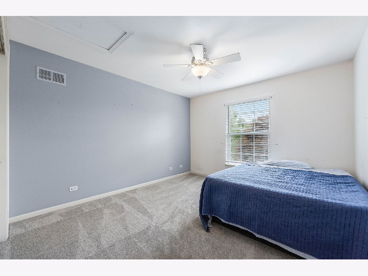
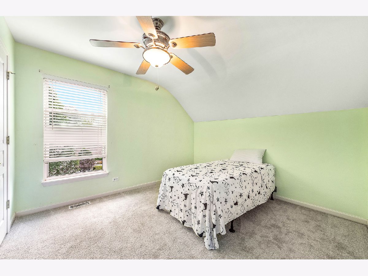
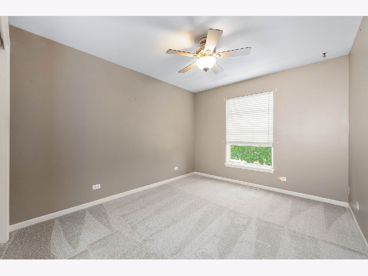
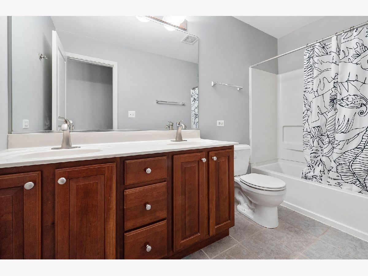
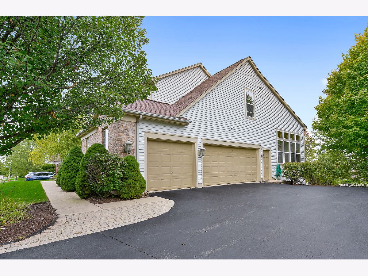
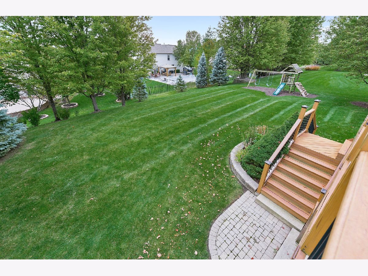
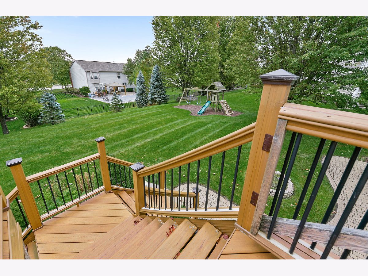
Room Specifics
Total Bedrooms: 4
Bedrooms Above Ground: 4
Bedrooms Below Ground: 0
Dimensions: —
Floor Type: Carpet
Dimensions: —
Floor Type: Carpet
Dimensions: —
Floor Type: Carpet
Full Bathrooms: 3
Bathroom Amenities: Double Sink
Bathroom in Basement: 1
Rooms: Eating Area,Heated Sun Room
Basement Description: Unfinished,Exterior Access,Bathroom Rough-In
Other Specifics
| 3 | |
| Concrete Perimeter | |
| Asphalt | |
| Deck, Patio, Brick Paver Patio | |
| Landscaped,Mature Trees | |
| 104X170X104X175 | |
| — | |
| Full | |
| Vaulted/Cathedral Ceilings, Hardwood Floors, First Floor Laundry, Walk-In Closet(s) | |
| Range, Microwave, Dishwasher, Refrigerator | |
| Not in DB | |
| — | |
| — | |
| — | |
| Gas Log, Gas Starter |
Tax History
| Year | Property Taxes |
|---|---|
| 2020 | $11,263 |
| 2021 | $10,483 |
| 2022 | $11,017 |
Contact Agent
Nearby Similar Homes
Nearby Sold Comparables
Contact Agent
Listing Provided By
RE/MAX Professionals Select








