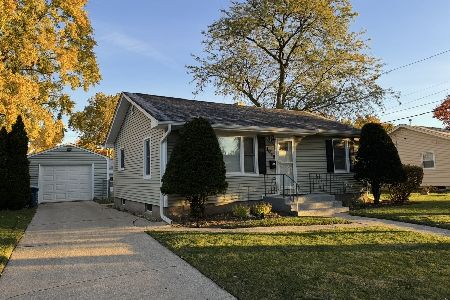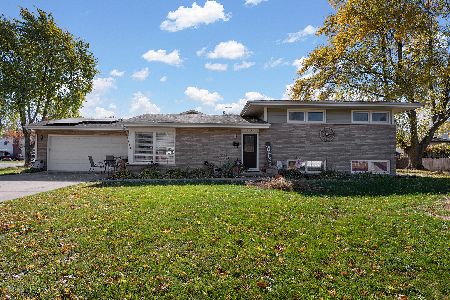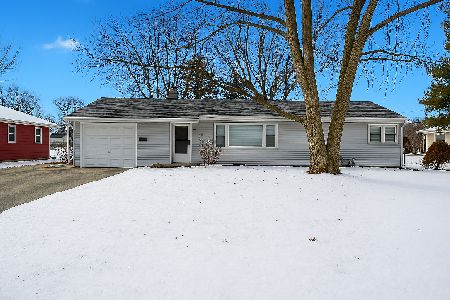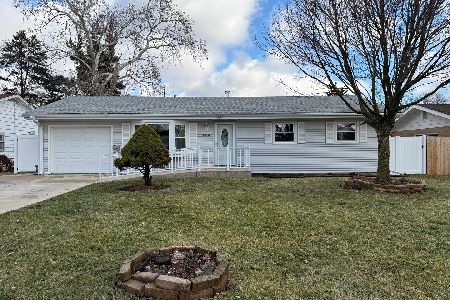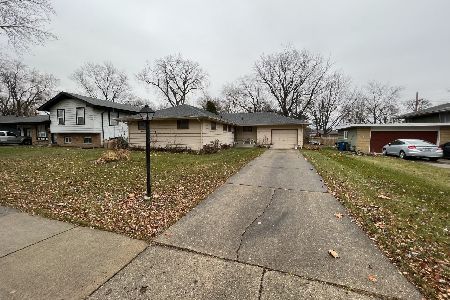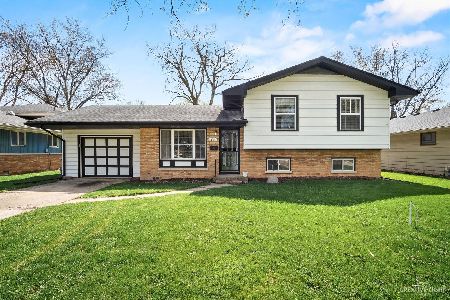611 Seneca Drive, Aurora, Illinois 60506
$305,000
|
Sold
|
|
| Status: | Closed |
| Sqft: | 1,587 |
| Cost/Sqft: | $189 |
| Beds: | 3 |
| Baths: | 2 |
| Year Built: | 1962 |
| Property Taxes: | $2,504 |
| Days On Market: | 1375 |
| Lot Size: | 0,00 |
Description
Be prepared to be wowed! This home has been rehabbed and shows like new construction. Much larger than it appears. The open floor plan is perfect for entertaining and is light and bright with lots of windows. Kitchen with white cabinets, stainless steel appliances, quartz countertops, farmer sink with expandable faucet plus cutting board. HUGE center island! The living room has a stone fireplace, white bookshelves, room for storage, and an entertainment center. The dining room is perfect for large gatherings. Three large bedrooms that will fit the largest of furniture. Laundry room with plenty of space for washer/dryer plus storage. Master bedroom with private bath with dual vanity. NEW siding, fascia, and gutters.NEWER roof, NEW HVAC system. NEW water heater and NEW drain tiles with NEW sump pump. Screened porch and a nice sized yard. Aurora Dist 129 schools are nearby as well as shopping and transportation.
Property Specifics
| Single Family | |
| — | |
| — | |
| 1962 | |
| — | |
| — | |
| No | |
| — |
| Kane | |
| — | |
| — / Not Applicable | |
| — | |
| — | |
| — | |
| 11381022 | |
| 1517454008 |
Nearby Schools
| NAME: | DISTRICT: | DISTANCE: | |
|---|---|---|---|
|
Grade School
Mccleery Elementary School |
129 | — | |
|
Middle School
Jefferson Middle School |
129 | Not in DB | |
|
High School
West Aurora High School |
129 | Not in DB | |
Property History
| DATE: | EVENT: | PRICE: | SOURCE: |
|---|---|---|---|
| 7 Jan, 2022 | Sold | $80,000 | MRED MLS |
| 10 Dec, 2021 | Under contract | $90,000 | MRED MLS |
| 9 Dec, 2021 | Listed for sale | $90,000 | MRED MLS |
| 13 Jun, 2022 | Sold | $305,000 | MRED MLS |
| 28 Apr, 2022 | Under contract | $300,000 | MRED MLS |
| 20 Apr, 2022 | Listed for sale | $300,000 | MRED MLS |
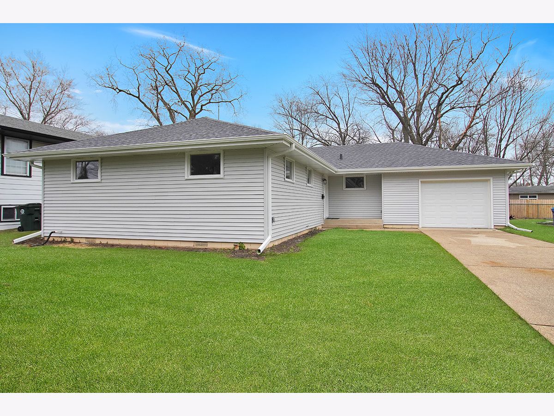
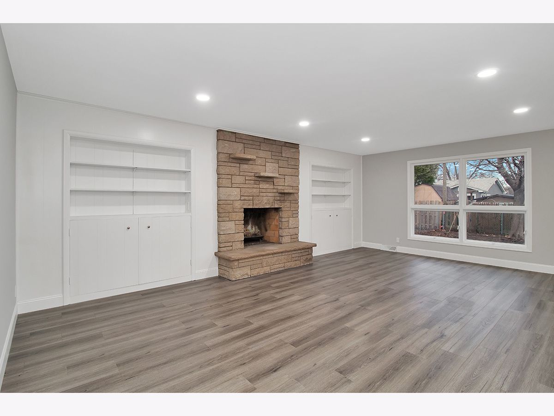
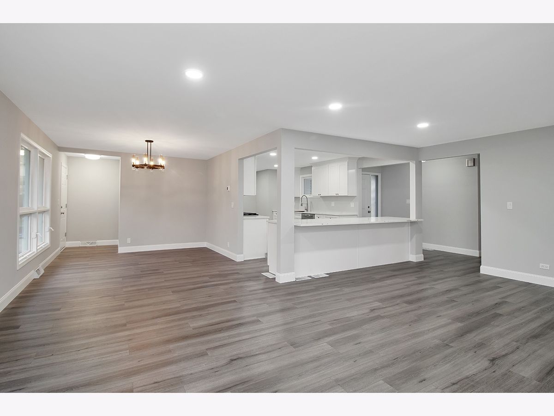
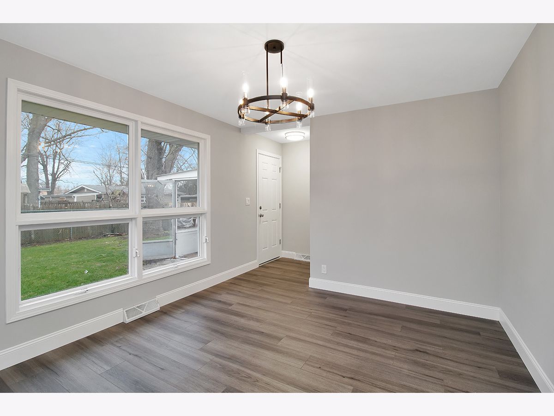
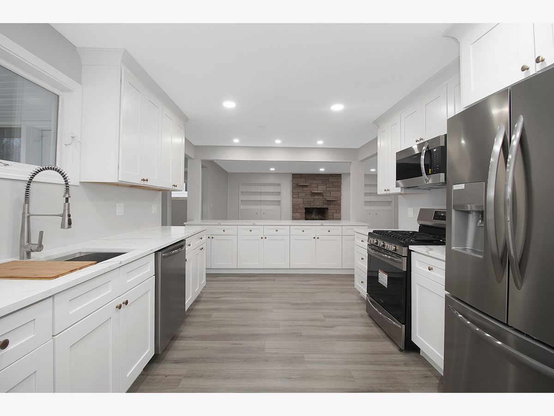
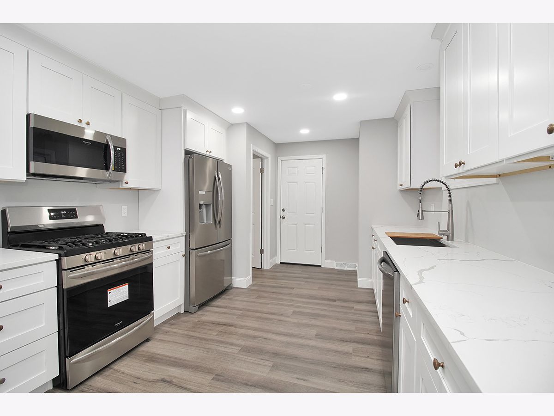
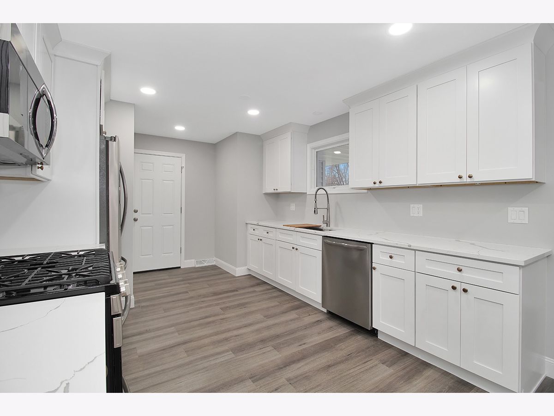
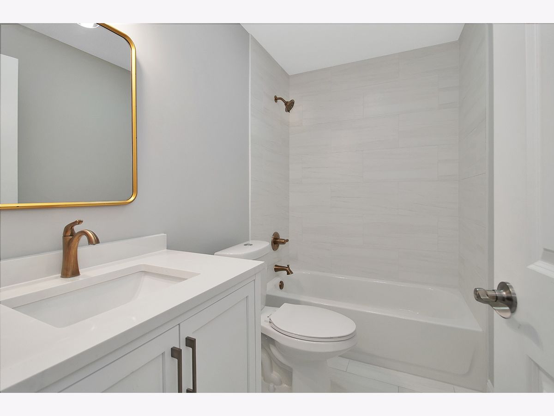
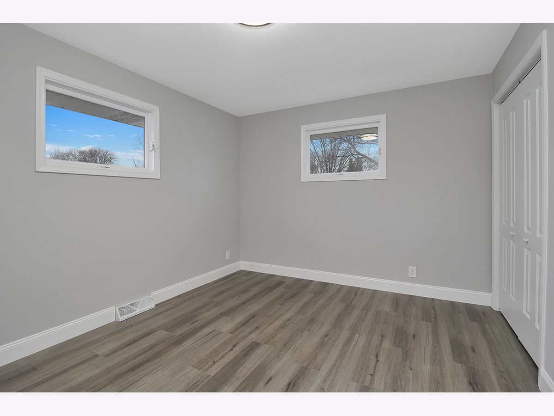
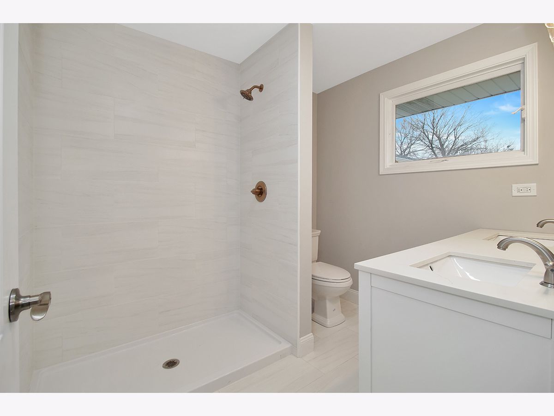
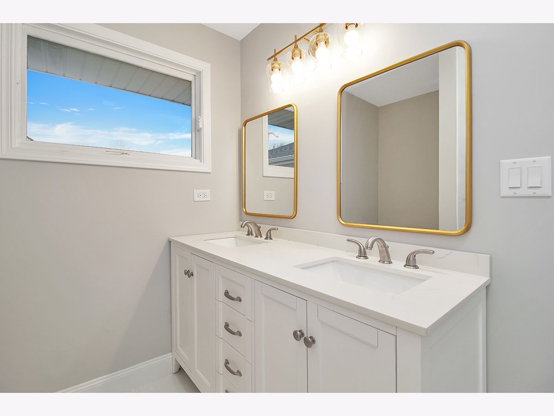
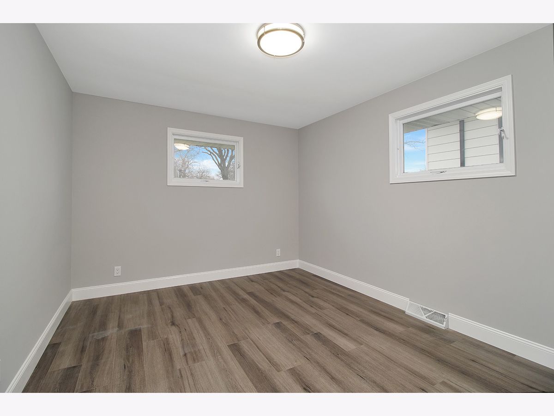
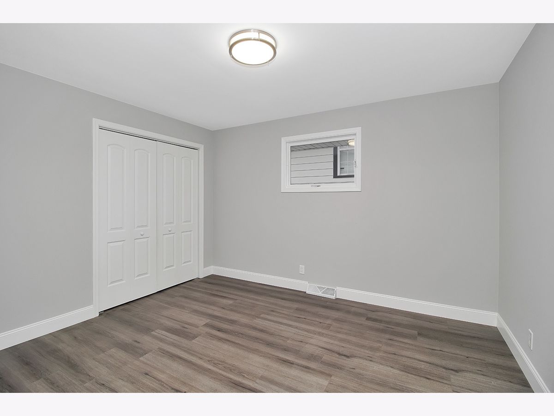
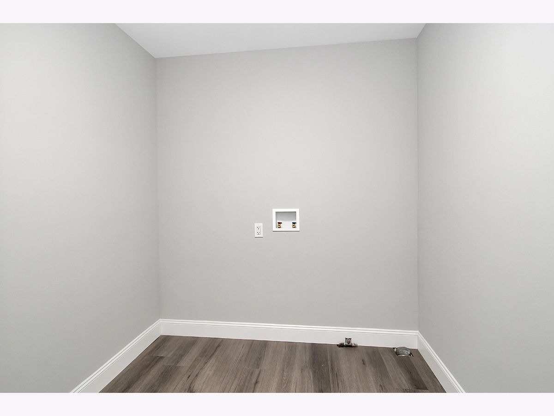
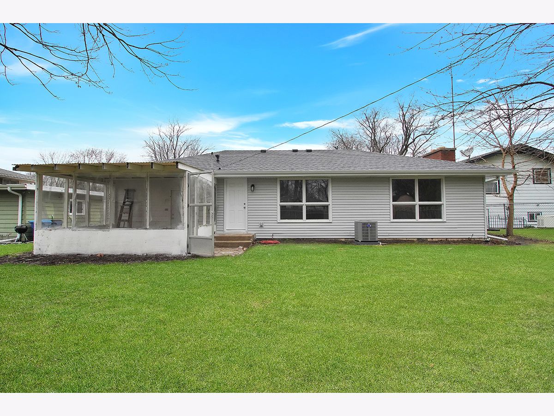
Room Specifics
Total Bedrooms: 3
Bedrooms Above Ground: 3
Bedrooms Below Ground: 0
Dimensions: —
Floor Type: —
Dimensions: —
Floor Type: —
Full Bathrooms: 2
Bathroom Amenities: Double Sink
Bathroom in Basement: 0
Rooms: —
Basement Description: Crawl
Other Specifics
| 1 | |
| — | |
| Concrete | |
| — | |
| — | |
| 62X130 | |
| Unfinished | |
| — | |
| — | |
| — | |
| Not in DB | |
| — | |
| — | |
| — | |
| — |
Tax History
| Year | Property Taxes |
|---|---|
| 2022 | $2,504 |
Contact Agent
Nearby Similar Homes
Nearby Sold Comparables
Contact Agent
Listing Provided By
RE/MAX Professionals Select


