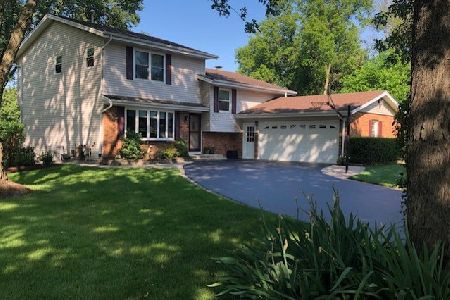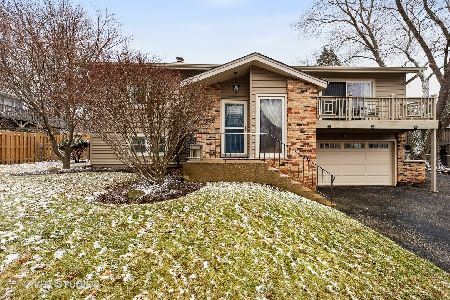611 Vista Drive, Algonquin, Illinois 60102
$299,000
|
Sold
|
|
| Status: | Closed |
| Sqft: | 2,524 |
| Cost/Sqft: | $119 |
| Beds: | 4 |
| Baths: | 3 |
| Year Built: | 1977 |
| Property Taxes: | $6,509 |
| Days On Market: | 1831 |
| Lot Size: | 0,25 |
Description
This well-maintained home in Algonquin's desired Alta Vista subdivision offers over 2500 sq. ft. of living space. As you enter, you will immediately notice the warm and welcoming environment of this home. Not to mention the fact that this home is in true, move-in ready condition! Interior features include a spacious living room, bright kitchen with maple cabinets and newer skylight, four large bedrooms, and a wonderfully updated master suite with fully renovated master bath. Mudroom with built-in desk perfect for the current "e-learning" environment! An awesome, semi-private balcony/deck (24'X13') overlooks the beautiful backyard. Impressive lower-level features include a large family room with an ornate brick fireplace. Plenty of room for relaxation and recreation. Walk-out to the elegant brick patio with upgraded sliding door. Neat laundry room with washer, dryer, sink, closets and ample storage space. Lower-level modern full bath with upgraded marble shower surround. 2 car garage with brand new door (2020). Water heater, furnace, AC, and humidifier all newer! New roof, gutters and fascia (2020). Newer carpeting throughout main floor.
Property Specifics
| Single Family | |
| — | |
| — | |
| 1977 | |
| — | |
| — | |
| No | |
| 0.25 |
| Mc Henry | |
| Alta Vista | |
| — / Not Applicable | |
| — | |
| — | |
| — | |
| 10981387 | |
| 1934451019 |
Property History
| DATE: | EVENT: | PRICE: | SOURCE: |
|---|---|---|---|
| 9 Mar, 2021 | Sold | $299,000 | MRED MLS |
| 31 Jan, 2021 | Under contract | $299,900 | MRED MLS |
| 28 Jan, 2021 | Listed for sale | $299,900 | MRED MLS |

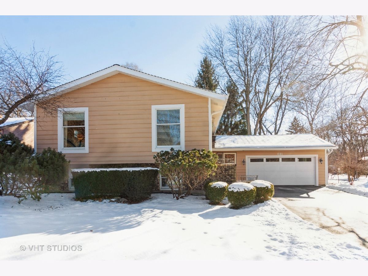
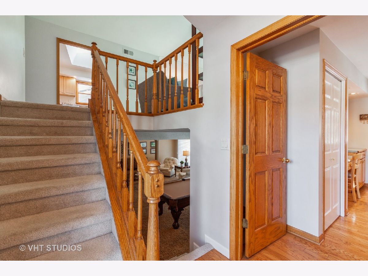
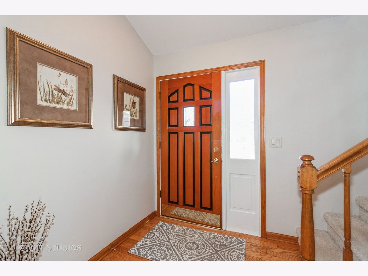
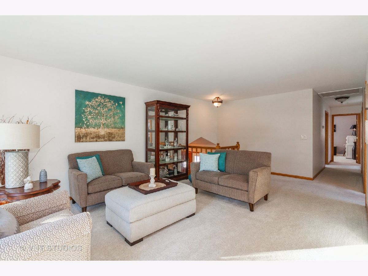
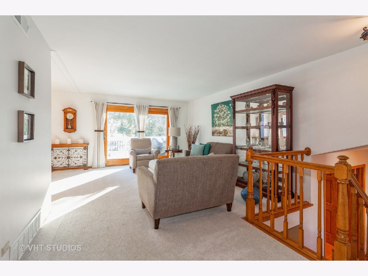
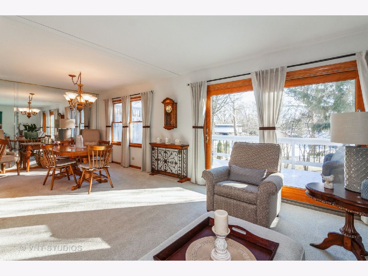
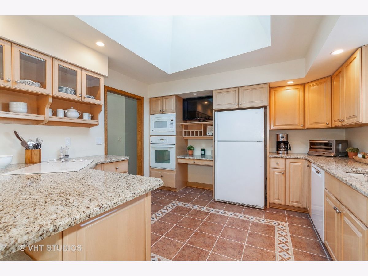
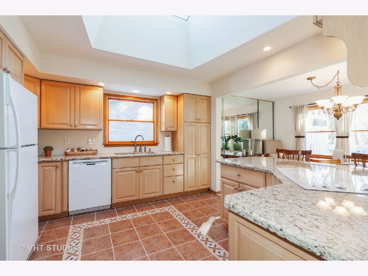
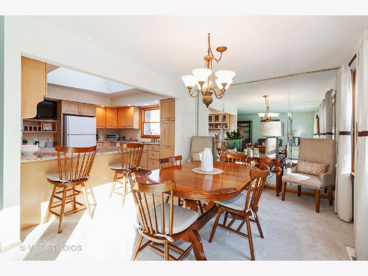
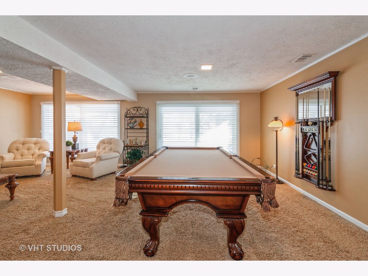
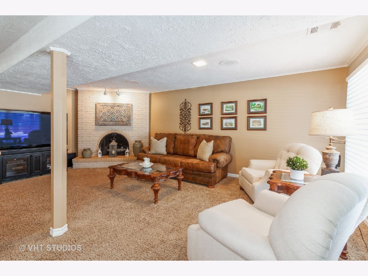
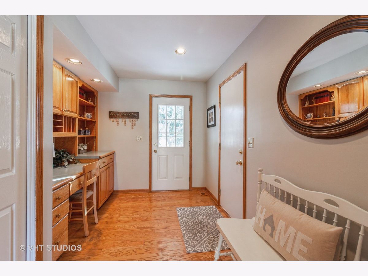
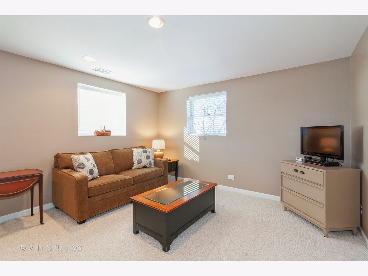
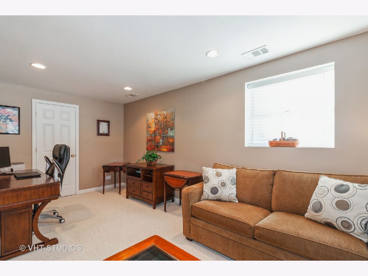
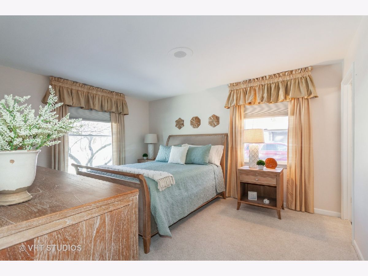
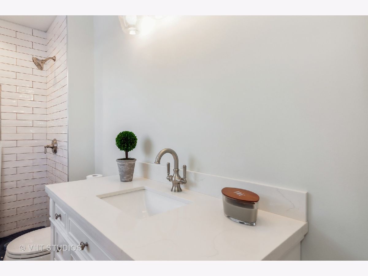
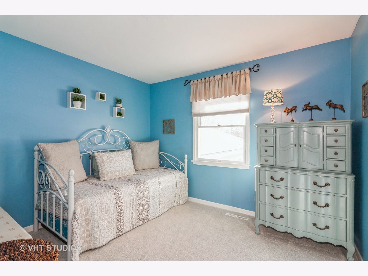
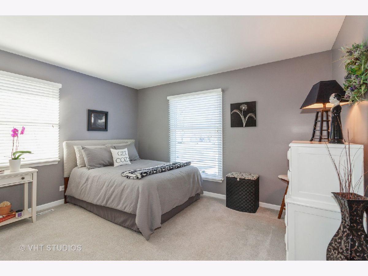
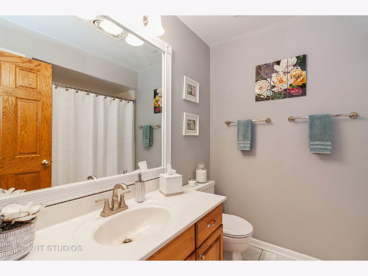
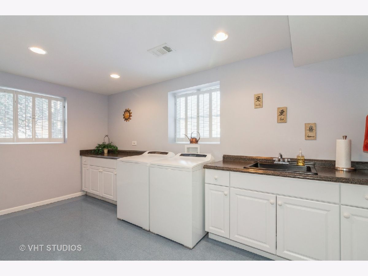
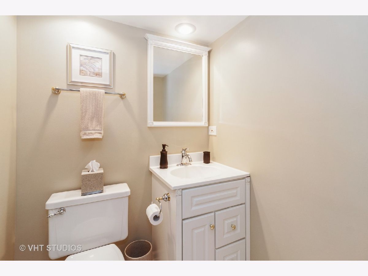
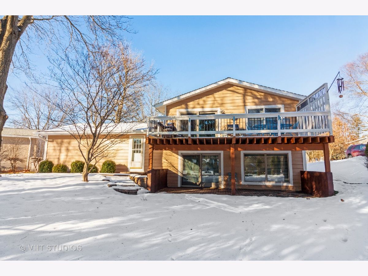
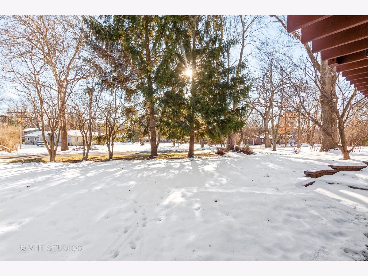
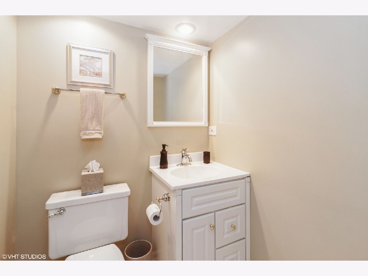
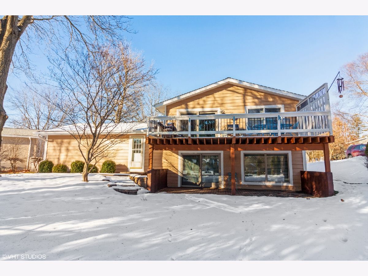
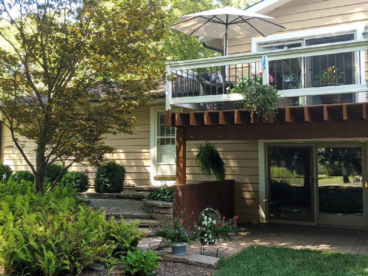
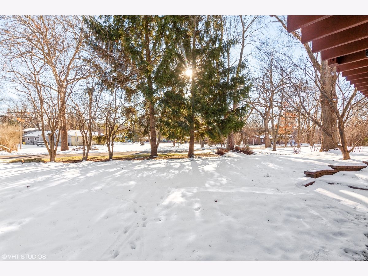
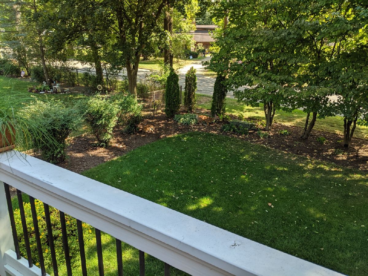
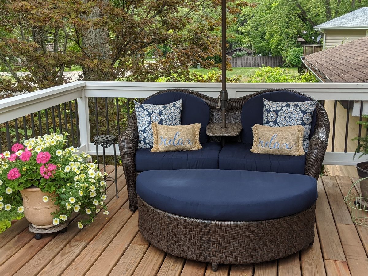
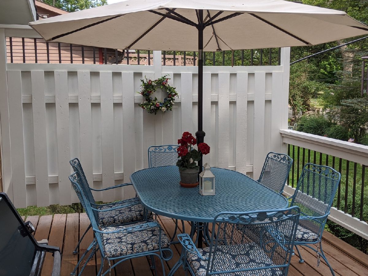
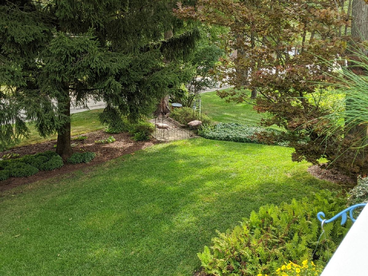
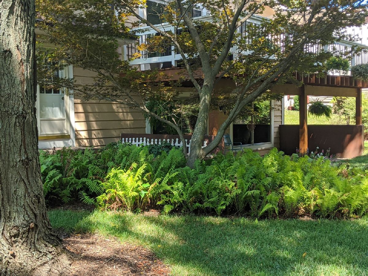
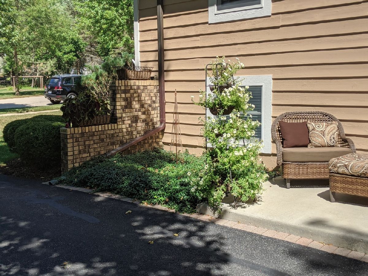
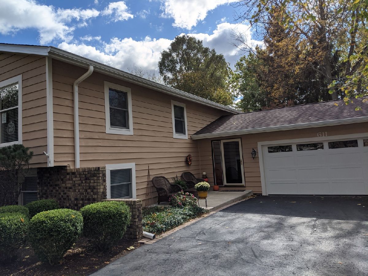
Room Specifics
Total Bedrooms: 4
Bedrooms Above Ground: 4
Bedrooms Below Ground: 0
Dimensions: —
Floor Type: —
Dimensions: —
Floor Type: —
Dimensions: —
Floor Type: —
Full Bathrooms: 3
Bathroom Amenities: —
Bathroom in Basement: 1
Rooms: —
Basement Description: Finished,Exterior Access,Rec/Family Area
Other Specifics
| 2 | |
| — | |
| Asphalt | |
| — | |
| — | |
| 80 X 139 | |
| — | |
| — | |
| — | |
| — | |
| Not in DB | |
| — | |
| — | |
| — | |
| — |
Tax History
| Year | Property Taxes |
|---|---|
| 2021 | $6,509 |
Contact Agent
Nearby Similar Homes
Nearby Sold Comparables
Contact Agent
Listing Provided By
Associates Realty







