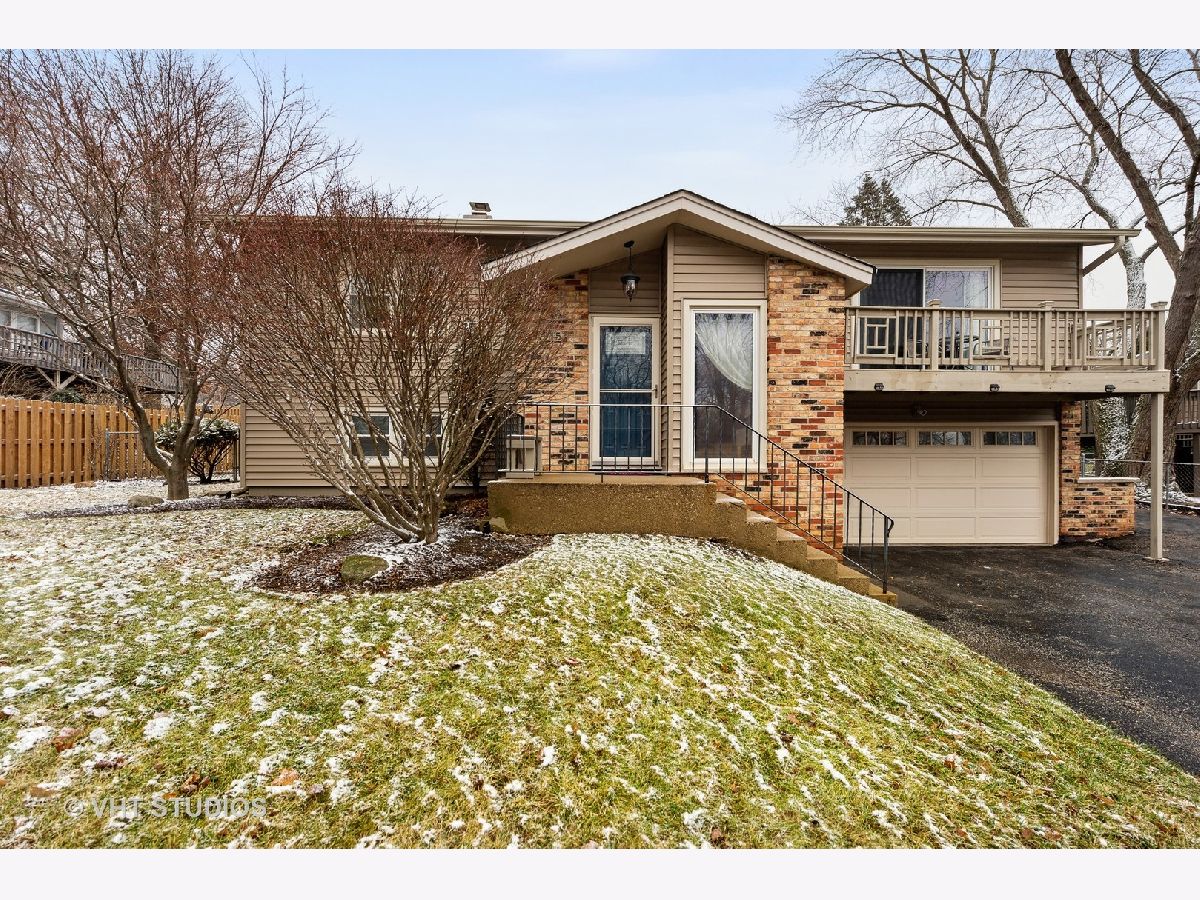915 Vista Drive, Algonquin, Illinois 60102
$340,000
|
Sold
|
|
| Status: | Closed |
| Sqft: | 2,114 |
| Cost/Sqft: | $158 |
| Beds: | 4 |
| Baths: | 2 |
| Year Built: | 1977 |
| Property Taxes: | $6,553 |
| Days On Market: | 1143 |
| Lot Size: | 0,33 |
Description
Just bring your furnishings & move right into this updated home! Kitchen newly renovated in 2018 with Custom 42" Cabinets & Soft close drawers, SS Appliances, Porcelain Counters, Flooring & Lighting. Main level boasts newer flooring & carpeting through-out (2018). Cathedral ceilings & Open Concept make this an exceptional pleasing layout.3 bedrooms upstairs including the main bedroom & a huge 4th bedroom located in the lower level with a full updated bathroom (could be utilized as a private area for a family member). Brand New Siding & Garage Door In Fall of 2017. 30 Year Roof Installed in 2008. New Air & Furnace in 2016, New HWH in 2018.Lots of storage including custom built ins in the garage as well as heated dry carpeted crawl space in the garage by the front. Fenced in Yard & Real Wood Burning Fireplace Are Some Other Extra Features To Enjoy.Located In Popular Alta Vista In walking distance to K-8 schools as well as public library, pool, tennis courts, baseball & soccer fields,bike trails & neighborhood park. Near The Fox River & Newly Renovated Downtown District with restaurants and many shops to enjoy. WOW can it get any better than this?
Property Specifics
| Single Family | |
| — | |
| — | |
| 1977 | |
| — | |
| — | |
| No | |
| 0.33 |
| Mc Henry | |
| Alta Vista | |
| 0 / Not Applicable | |
| — | |
| — | |
| — | |
| 11688769 | |
| 1934453002 |
Nearby Schools
| NAME: | DISTRICT: | DISTANCE: | |
|---|---|---|---|
|
Grade School
Eastview Elementary School |
300 | — | |
|
Middle School
Algonquin Middle School |
300 | Not in DB | |
|
High School
Dundee-crown High School |
300 | Not in DB | |
Property History
| DATE: | EVENT: | PRICE: | SOURCE: |
|---|---|---|---|
| 29 Jun, 2018 | Sold | $260,000 | MRED MLS |
| 16 Apr, 2018 | Under contract | $260,000 | MRED MLS |
| 12 Apr, 2018 | Listed for sale | $260,000 | MRED MLS |
| 8 Feb, 2023 | Sold | $340,000 | MRED MLS |
| 10 Jan, 2023 | Under contract | $334,900 | MRED MLS |
| 16 Dec, 2022 | Listed for sale | $334,900 | MRED MLS |

Room Specifics
Total Bedrooms: 4
Bedrooms Above Ground: 4
Bedrooms Below Ground: 0
Dimensions: —
Floor Type: —
Dimensions: —
Floor Type: —
Dimensions: —
Floor Type: —
Full Bathrooms: 2
Bathroom Amenities: —
Bathroom in Basement: 0
Rooms: —
Basement Description: None
Other Specifics
| 2 | |
| — | |
| Asphalt | |
| — | |
| — | |
| 11430 | |
| — | |
| — | |
| — | |
| — | |
| Not in DB | |
| — | |
| — | |
| — | |
| — |
Tax History
| Year | Property Taxes |
|---|---|
| 2018 | $5,696 |
| 2023 | $6,553 |
Contact Agent
Nearby Similar Homes
Nearby Sold Comparables
Contact Agent
Listing Provided By
Baird & Warner












