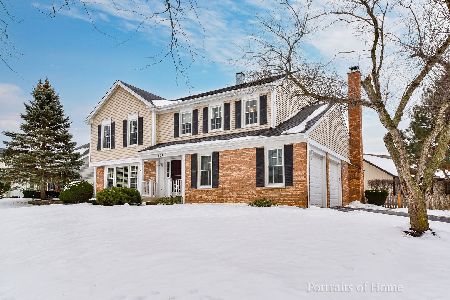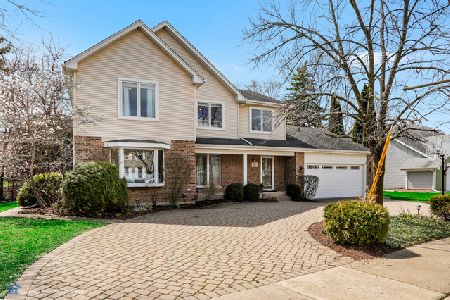611 Whiting Lane, Arlington Heights, Illinois 60004
$386,000
|
Sold
|
|
| Status: | Closed |
| Sqft: | 1,780 |
| Cost/Sqft: | $219 |
| Beds: | 2 |
| Baths: | 3 |
| Year Built: | 1983 |
| Property Taxes: | $8,659 |
| Days On Market: | 3799 |
| Lot Size: | 0,27 |
Description
One level living at it's finest in the highly desired Terramere subdivision! Enter through a grand atrium style front porch and into a spacious, open floor plan. Bright vaulted Living Room with skylights & fireplace with floor to ceiling brick detailing. Newer upgraded Kitchen with cherry cabinets, stainless steel appliances, granite countertops & breakfast bar with wet bar overlooking the Dining Room. Huge Master Suite with Master Bath featuring jacuzzi tub, separate shower & walk-in closet. Newly refinished full basement with rec room, 3rd Bedroom, 3rd full bath & loads of storage space! Outdoor enjoyment can't be beat with the impressive deck & gazebo set in the tranquil backyard. Updates include Marvin windows, Andersen sliding doors, sump pump & backup sump pump, humidifier, hot water heater. Lovingly cared for and ready for you! Easy access to highways and close to shops & dining. Award winning schools! Rare opportunity!
Property Specifics
| Single Family | |
| — | |
| Ranch | |
| 1983 | |
| Full | |
| — | |
| No | |
| 0.27 |
| Cook | |
| Terramere | |
| 0 / Not Applicable | |
| None | |
| Lake Michigan | |
| Public Sewer | |
| 09021210 | |
| 03062010570000 |
Nearby Schools
| NAME: | DISTRICT: | DISTANCE: | |
|---|---|---|---|
|
Grade School
Henry W Longfellow Elementary Sc |
21 | — | |
|
Middle School
Cooper Middle School |
21 | Not in DB | |
|
High School
Buffalo Grove High School |
214 | Not in DB | |
Property History
| DATE: | EVENT: | PRICE: | SOURCE: |
|---|---|---|---|
| 16 Dec, 2015 | Sold | $386,000 | MRED MLS |
| 2 Sep, 2015 | Under contract | $389,900 | MRED MLS |
| 25 Aug, 2015 | Listed for sale | $389,900 | MRED MLS |
Room Specifics
Total Bedrooms: 3
Bedrooms Above Ground: 2
Bedrooms Below Ground: 1
Dimensions: —
Floor Type: Carpet
Dimensions: —
Floor Type: Carpet
Full Bathrooms: 3
Bathroom Amenities: Whirlpool,Separate Shower
Bathroom in Basement: 1
Rooms: Eating Area,Recreation Room,Storage
Basement Description: Finished
Other Specifics
| 2 | |
| Concrete Perimeter | |
| Concrete | |
| Deck, Gazebo | |
| — | |
| 80X173X82X136 | |
| — | |
| Full | |
| Vaulted/Cathedral Ceilings, Skylight(s), Hardwood Floors, First Floor Bedroom, First Floor Laundry, First Floor Full Bath | |
| Range, Microwave, Dishwasher, Refrigerator, Washer, Dryer | |
| Not in DB | |
| Sidewalks, Street Lights, Street Paved | |
| — | |
| — | |
| Gas Log, Gas Starter |
Tax History
| Year | Property Taxes |
|---|---|
| 2015 | $8,659 |
Contact Agent
Nearby Sold Comparables
Contact Agent
Listing Provided By
Coldwell Banker Residential Brokerage






