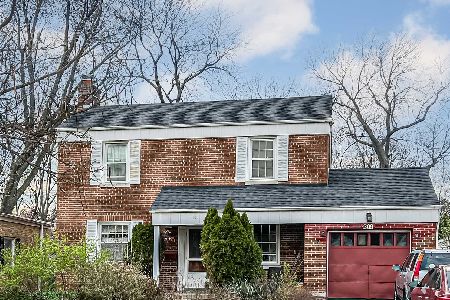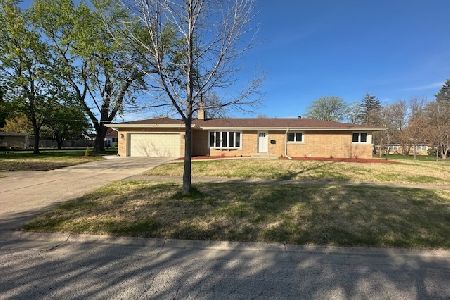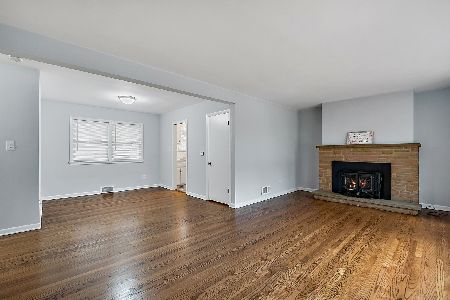611 Wille Street, Mount Prospect, Illinois 60056
$390,000
|
Sold
|
|
| Status: | Closed |
| Sqft: | 2,510 |
| Cost/Sqft: | $155 |
| Beds: | 3 |
| Baths: | 2 |
| Year Built: | 1956 |
| Property Taxes: | $8,102 |
| Days On Market: | 1654 |
| Lot Size: | 0,23 |
Description
Just what you've been waiting for! This superb all brick ranch on an oversized fenced lot in the heart of Lions Park is blocks from town, Metra, restaurants and a few blocks to Lions Park Elementary school. All you'll need is one look to know you've found your perfect home! There's nothing to do except move in and invite friends and family over for a party. The backyard, as mentioned, is huge and fully fenced with a newer ( 2020) custom shed and 2 patios- one concrete and the other brick. Enjoy summer here! Walk in the front door and be impressed with the large bright living room/ dining room with new ( 2019) hard wood flooring and recessed lighting. As a matter of fact the rest of the first floor is all new hard wood flooring except the kitchen which is ceramic tile. The kitchen was remodeled and has great cabinet space, solid surface counter top and newer all stainless appliances. It overlooks the immense fenced backyard and patios. Other recent updated are the 2 full baths ( 2019 and 2015), windows ( 2014), 6 panel interior doors, furnace and a/c (2008), entire basement finished in 2014 with fantastic space which has a rec room area, media room, workout area, 4th bedroom, laundry/ work room and full bath! Run, don't walk to see this one! It's definitely a 10+++
Property Specifics
| Single Family | |
| — | |
| Ranch | |
| 1956 | |
| Full | |
| — | |
| No | |
| 0.23 |
| Cook | |
| Lions Park | |
| — / Not Applicable | |
| None | |
| Lake Michigan | |
| Public Sewer | |
| 11168609 | |
| 08123190140000 |
Nearby Schools
| NAME: | DISTRICT: | DISTANCE: | |
|---|---|---|---|
|
Grade School
Lions Park Elementary School |
57 | — | |
|
Middle School
Lincoln Junior High School |
57 | Not in DB | |
|
High School
Prospect High School |
214 | Not in DB | |
Property History
| DATE: | EVENT: | PRICE: | SOURCE: |
|---|---|---|---|
| 30 Apr, 2008 | Sold | $275,000 | MRED MLS |
| 31 Mar, 2008 | Under contract | $299,900 | MRED MLS |
| 12 Mar, 2008 | Listed for sale | $299,900 | MRED MLS |
| 3 Sep, 2021 | Sold | $390,000 | MRED MLS |
| 30 Jul, 2021 | Under contract | $389,900 | MRED MLS |
| 26 Jul, 2021 | Listed for sale | $389,900 | MRED MLS |

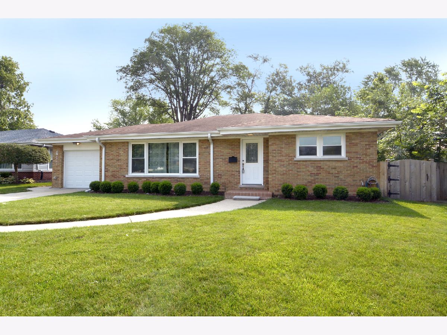
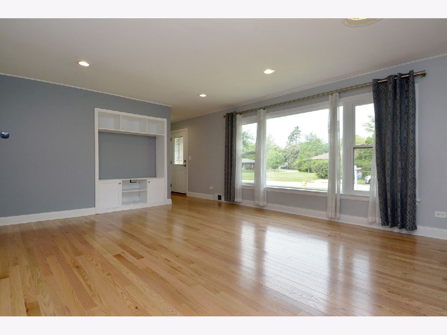
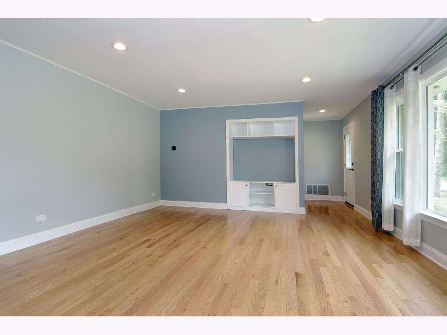
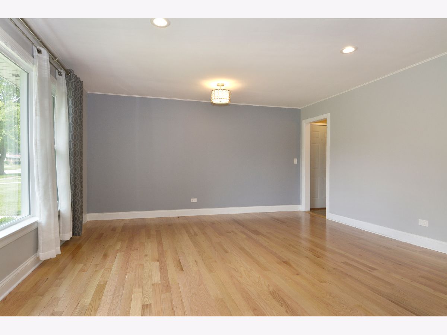
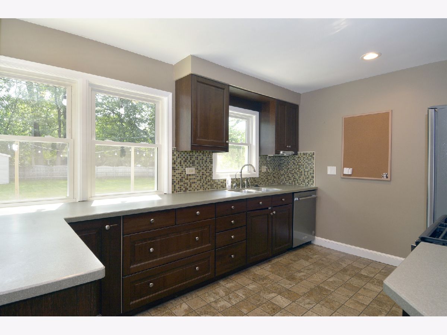
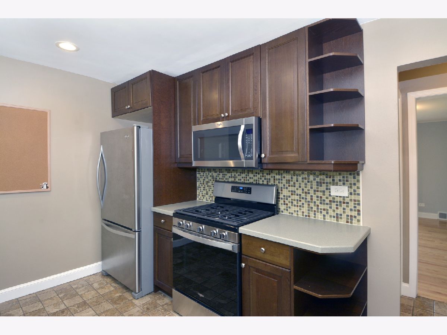
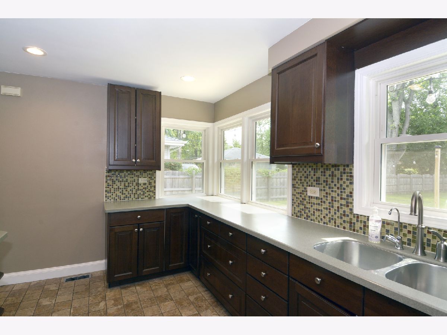
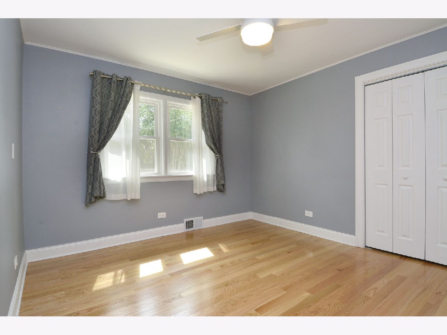
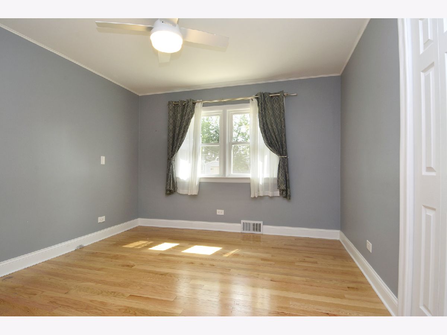
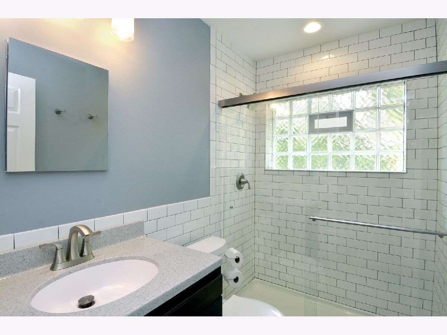
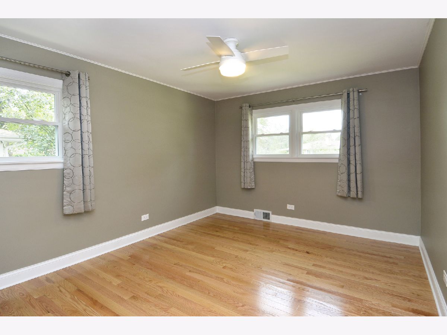
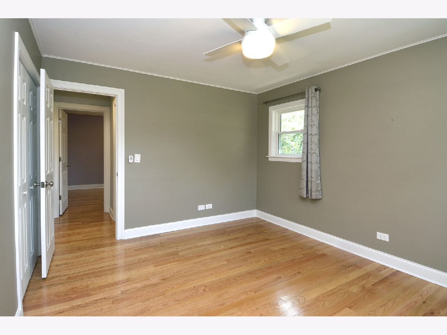
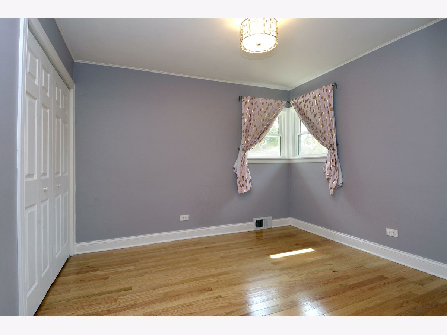
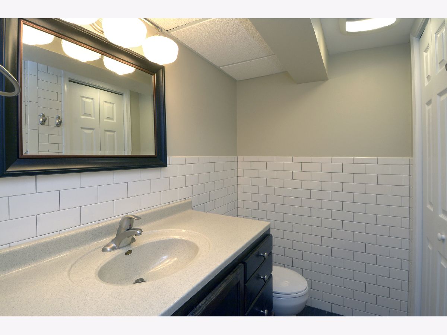
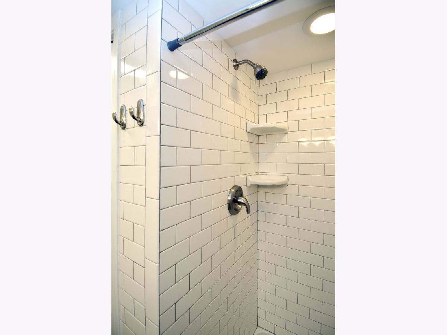
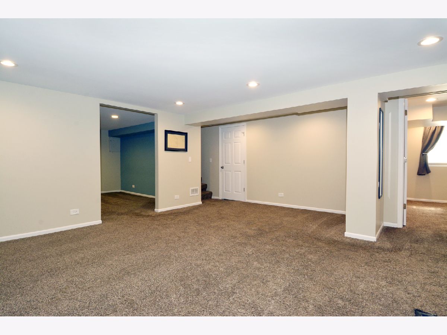
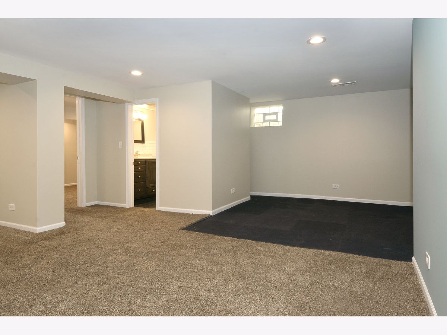
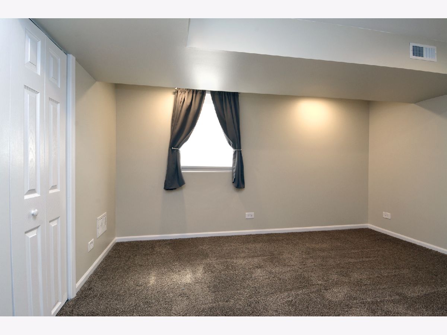
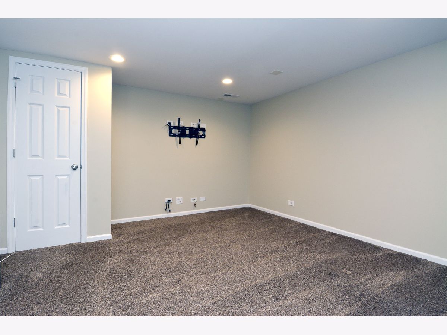
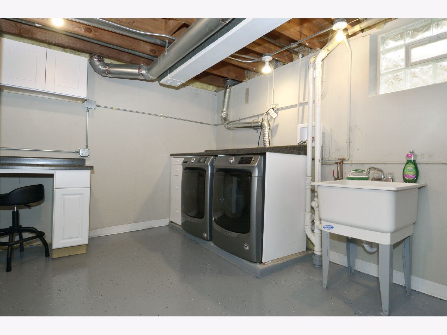
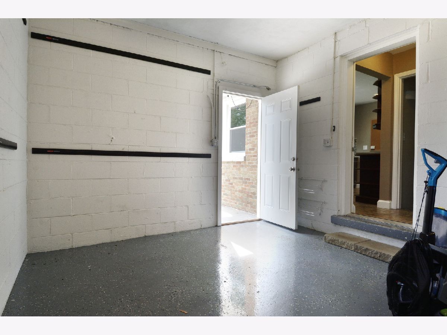
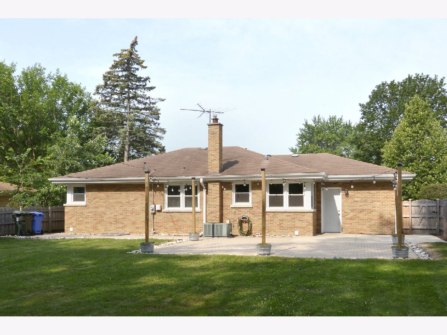
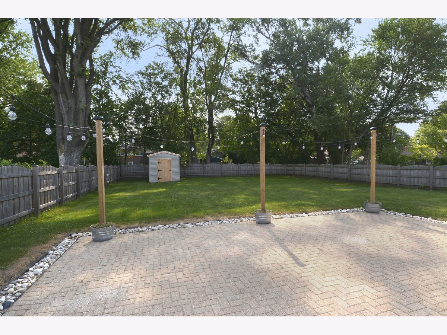
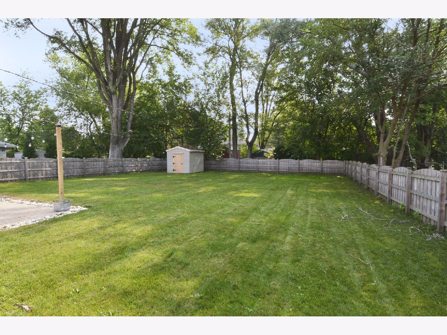
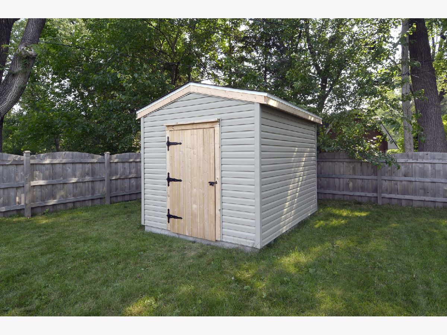
Room Specifics
Total Bedrooms: 4
Bedrooms Above Ground: 3
Bedrooms Below Ground: 1
Dimensions: —
Floor Type: Hardwood
Dimensions: —
Floor Type: Hardwood
Dimensions: —
Floor Type: Carpet
Full Bathrooms: 2
Bathroom Amenities: —
Bathroom in Basement: 1
Rooms: Recreation Room,Media Room
Basement Description: Finished
Other Specifics
| 1.5 | |
| — | |
| — | |
| — | |
| — | |
| 65X156 | |
| — | |
| None | |
| Hardwood Floors, First Floor Bedroom, First Floor Full Bath, Some Carpeting, Dining Combo, Drapes/Blinds | |
| Range, Microwave, Dishwasher, Refrigerator, Freezer, Washer, Dryer, Stainless Steel Appliance(s), Gas Cooktop | |
| Not in DB | |
| — | |
| — | |
| — | |
| — |
Tax History
| Year | Property Taxes |
|---|---|
| 2008 | $4,449 |
| 2021 | $8,102 |
Contact Agent
Nearby Similar Homes
Nearby Sold Comparables
Contact Agent
Listing Provided By
RE/MAX Suburban




