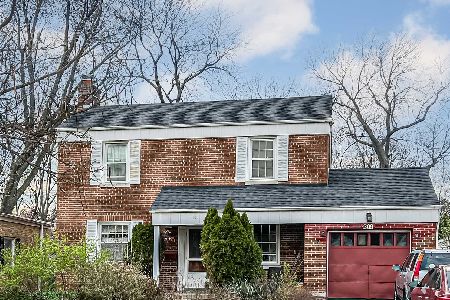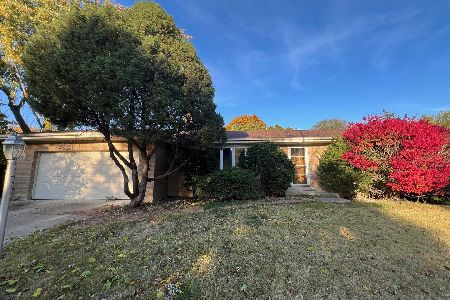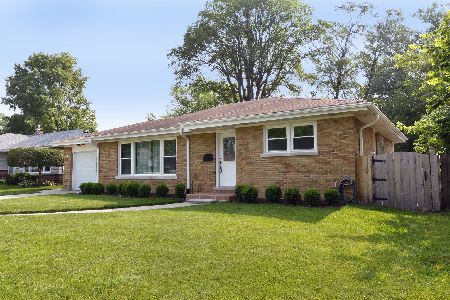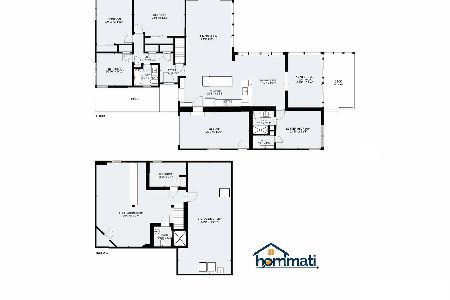100 Berkshire Lane, Mount Prospect, Illinois 60056
$705,000
|
Sold
|
|
| Status: | Closed |
| Sqft: | 3,193 |
| Cost/Sqft: | $207 |
| Beds: | 3 |
| Baths: | 3 |
| Year Built: | 1956 |
| Property Taxes: | $11,142 |
| Days On Market: | 280 |
| Lot Size: | 0,31 |
Description
Step into a stunning , completely remodeled house in a prime location . Almost 3200 sq ft of living space with an attached two car garage sits on large 1/3 acre lot. The main level floor plan has an open space layout with three bedrooms one and half bathrooms , huge den - office room. The beautiful large custom made kitchen features white shaker style cabinets , huge island with quartz countertop , stainless still appliances and modern light fixtures. Both floors with woodburning fireplace. Full finished very large basement has high ceiling ,another bedroom and full bath. Open floor plan in the basement is great for family relaxing time , but corner bar is great for party. Great location , close to parks , golf course , shopping centers , schools, METRA and major highways. Just move in and enjoy your life .
Property Specifics
| Single Family | |
| — | |
| — | |
| 1956 | |
| — | |
| CALIFORNIA RANCH | |
| No | |
| 0.31 |
| Cook | |
| Lions Park | |
| 0 / Not Applicable | |
| — | |
| — | |
| — | |
| 12351819 | |
| 08123120220000 |
Nearby Schools
| NAME: | DISTRICT: | DISTANCE: | |
|---|---|---|---|
|
Grade School
Lions Park Elementary School |
57 | — | |
|
Middle School
Lincoln Junior High School |
57 | Not in DB | |
|
High School
Prospect High School |
214 | Not in DB | |
Property History
| DATE: | EVENT: | PRICE: | SOURCE: |
|---|---|---|---|
| 18 Nov, 2024 | Sold | $403,700 | MRED MLS |
| 1 Nov, 2024 | Under contract | $369,000 | MRED MLS |
| 28 Oct, 2024 | Listed for sale | $369,000 | MRED MLS |
| 27 May, 2025 | Sold | $705,000 | MRED MLS |
| 7 May, 2025 | Under contract | $659,700 | MRED MLS |
| 30 Apr, 2025 | Listed for sale | $659,700 | MRED MLS |
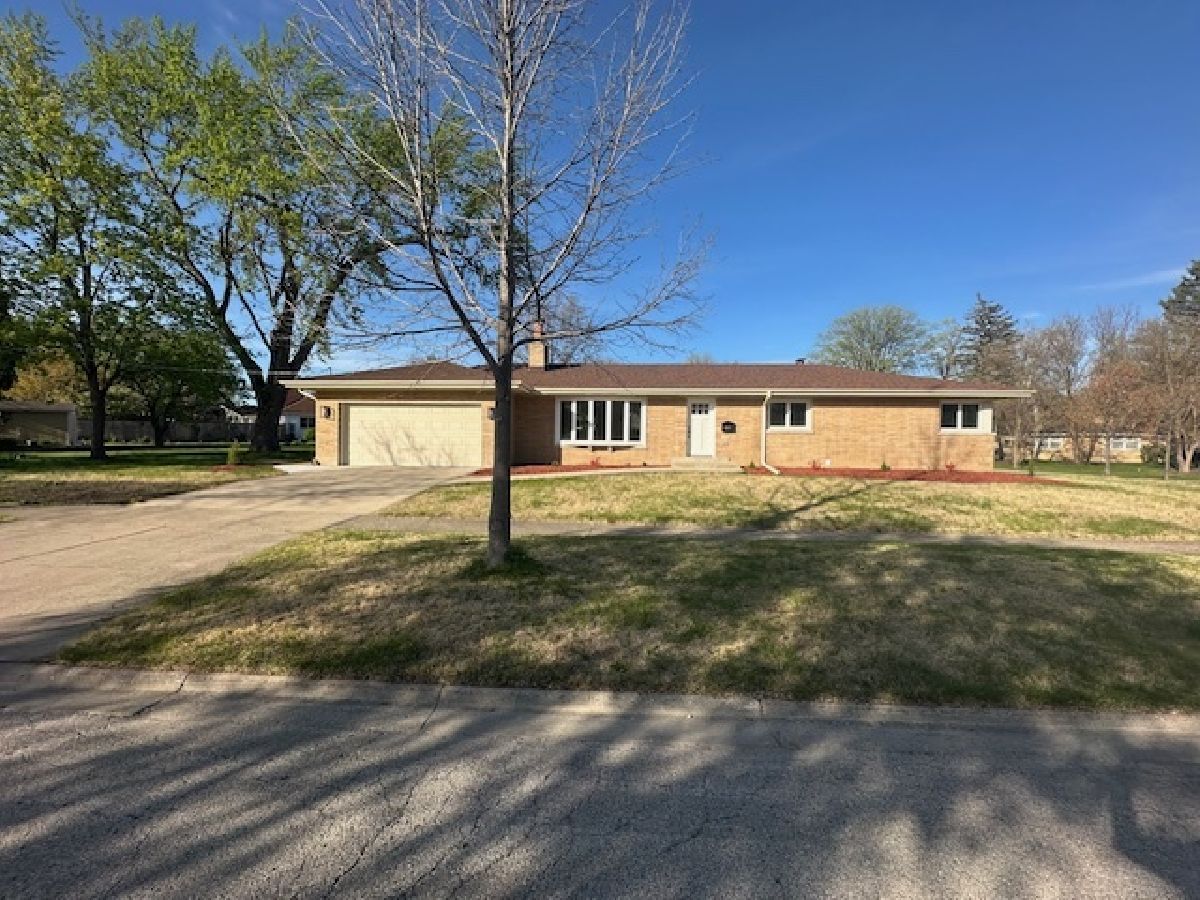







































Room Specifics
Total Bedrooms: 4
Bedrooms Above Ground: 3
Bedrooms Below Ground: 1
Dimensions: —
Floor Type: —
Dimensions: —
Floor Type: —
Dimensions: —
Floor Type: —
Full Bathrooms: 3
Bathroom Amenities: Separate Shower,Double Sink,European Shower
Bathroom in Basement: 1
Rooms: —
Basement Description: —
Other Specifics
| 2 | |
| — | |
| — | |
| — | |
| — | |
| 159 X 50.7 X 118.8 X 155.6 | |
| Full | |
| — | |
| — | |
| — | |
| Not in DB | |
| — | |
| — | |
| — | |
| — |
Tax History
| Year | Property Taxes |
|---|---|
| 2024 | $11,142 |
Contact Agent
Nearby Similar Homes
Nearby Sold Comparables
Contact Agent
Listing Provided By
PROSALES REALTY



