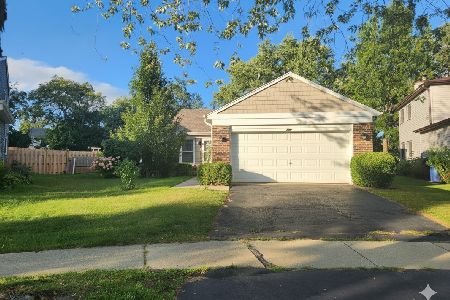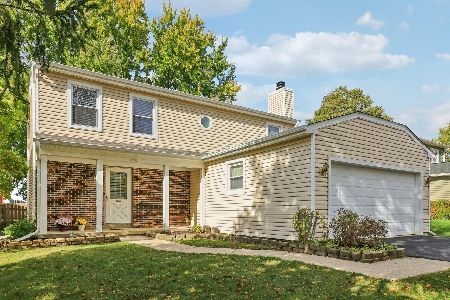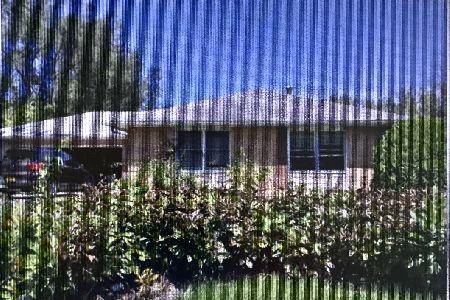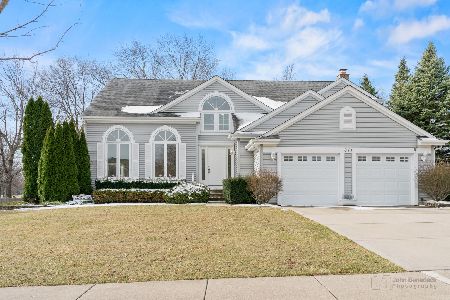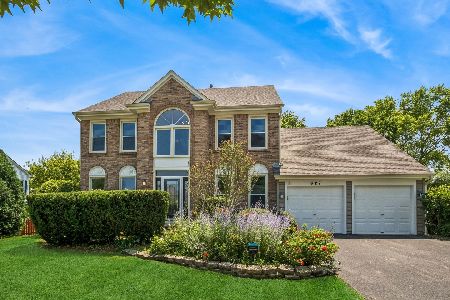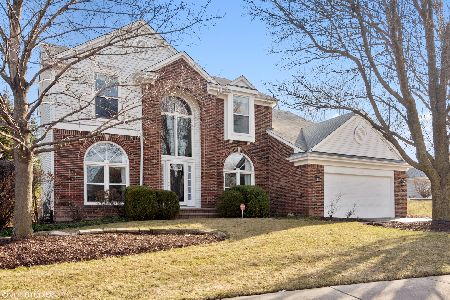611 Williams Way, Vernon Hills, Illinois 60061
$530,000
|
Sold
|
|
| Status: | Closed |
| Sqft: | 2,700 |
| Cost/Sqft: | $200 |
| Beds: | 4 |
| Baths: | 3 |
| Year Built: | 1993 |
| Property Taxes: | $11,843 |
| Days On Market: | 931 |
| Lot Size: | 0,00 |
Description
A stunner from the moment you walk in the front door. Large open living room with palladium windows offers dramatic views of dining room and second floor open hallway. The family room is designed for entertaining, offering a built in dry bar and stone fireplace. The light and bright windows overlook a huge deck and mature landscaped back yard. The kitchen is a chefs delight offering an open plan that overlooks the family room and boasts a breakfast area. Master bathroom with double sinks, separate closets and a soaking tub in addition to a shower. Three other generously sized bedrooms and a full bath also can be found on the second floor. The finished basement offers great space to use as a rec room, office space or a home gym. There is also ample storage in the basement. Close to outstanding shopping, restaurants, entertainment and train station. Click on virtual tour for photos.
Property Specifics
| Single Family | |
| — | |
| — | |
| 1993 | |
| — | |
| — | |
| No | |
| — |
| Lake | |
| Grosse Pointe Village | |
| 0 / Not Applicable | |
| — | |
| — | |
| — | |
| 11854483 | |
| 15081040420000 |
Nearby Schools
| NAME: | DISTRICT: | DISTANCE: | |
|---|---|---|---|
|
Grade School
Hawthorn Elementary School (sout |
73 | — | |
|
High School
Mundelein Cons High School |
120 | Not in DB | |
Property History
| DATE: | EVENT: | PRICE: | SOURCE: |
|---|---|---|---|
| 18 Oct, 2023 | Sold | $530,000 | MRED MLS |
| 18 Aug, 2023 | Under contract | $539,000 | MRED MLS |
| 8 Aug, 2023 | Listed for sale | $539,000 | MRED MLS |
| 25 Apr, 2025 | Sold | $630,000 | MRED MLS |
| 30 Mar, 2025 | Under contract | $625,000 | MRED MLS |
| 27 Mar, 2025 | Listed for sale | $625,000 | MRED MLS |
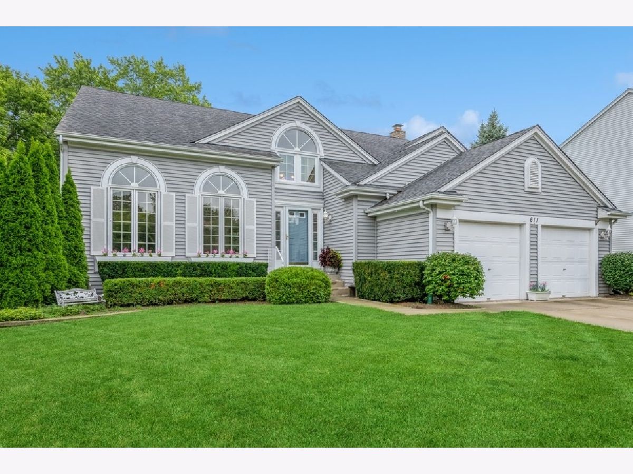
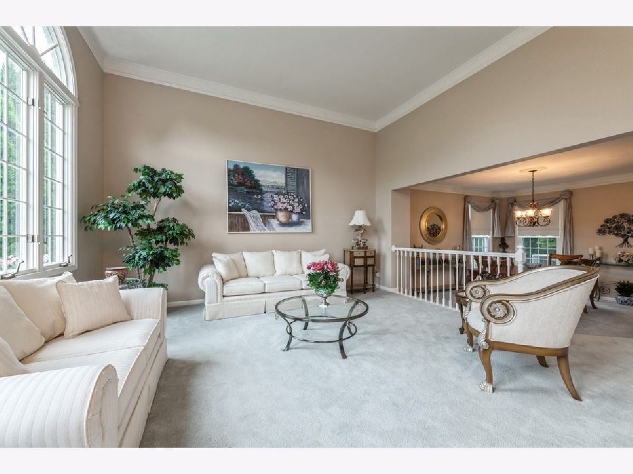
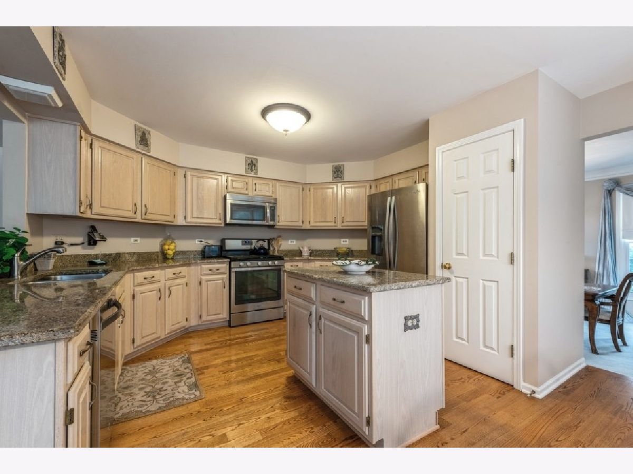
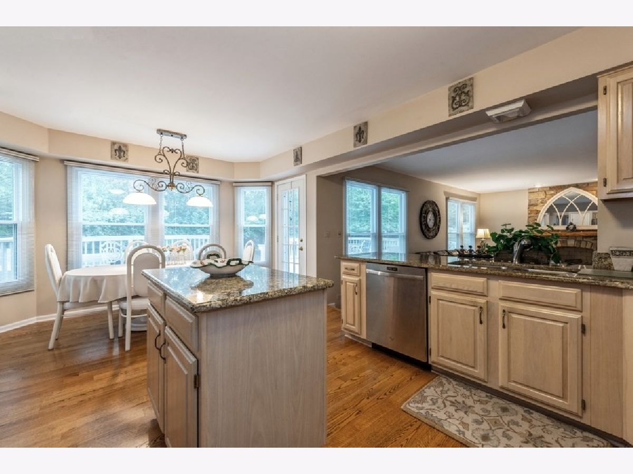
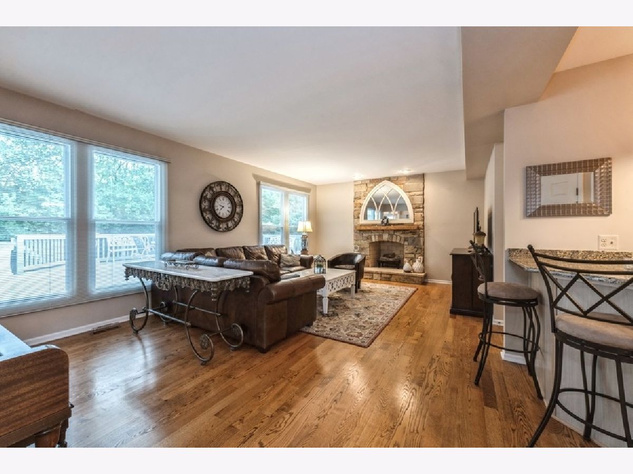
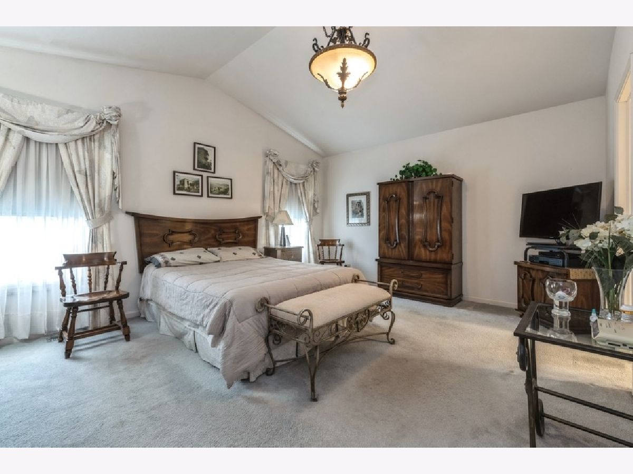
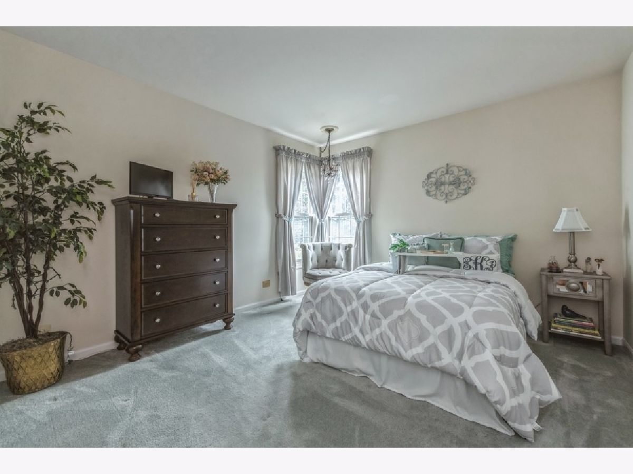
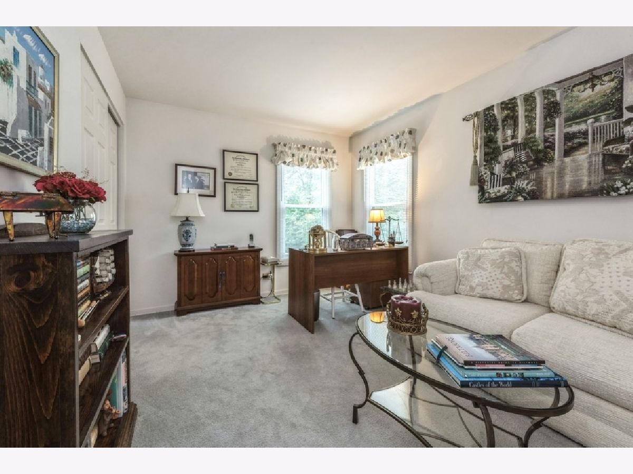
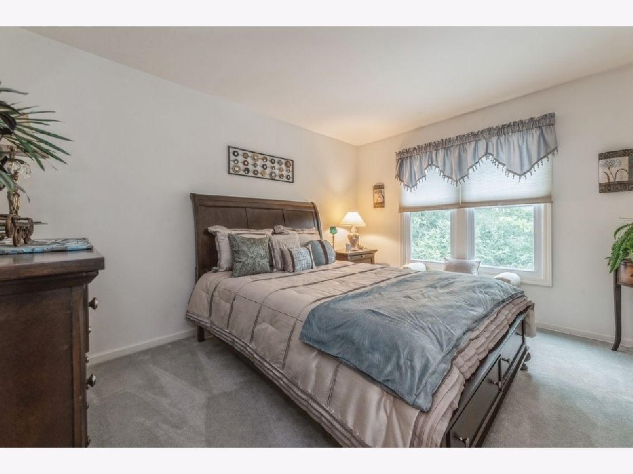
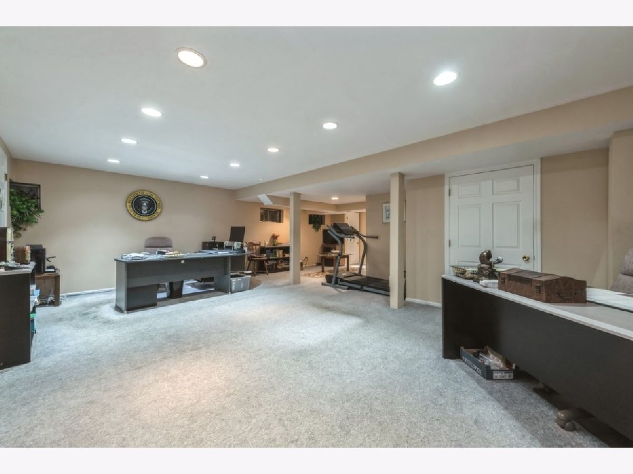
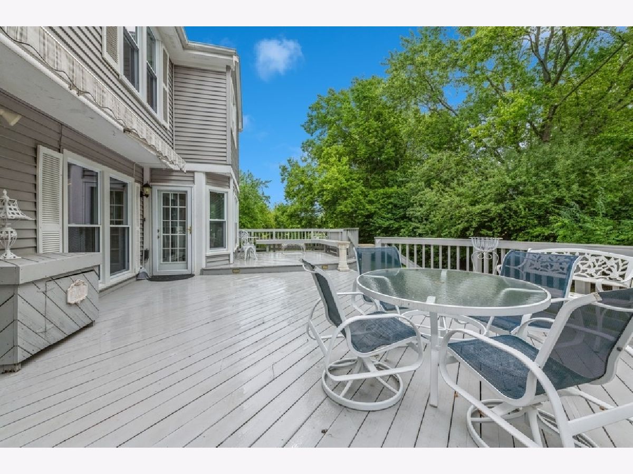
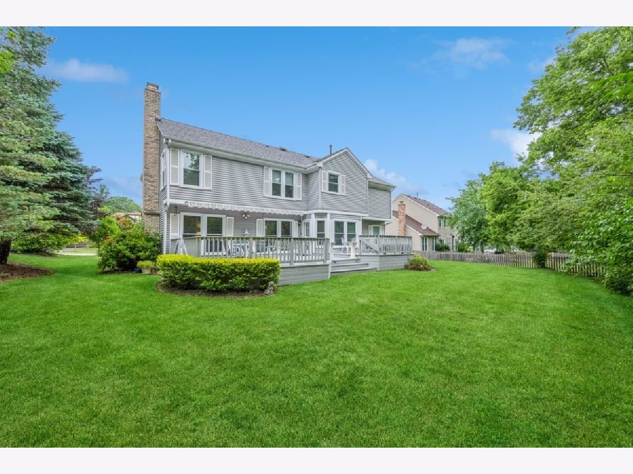
Room Specifics
Total Bedrooms: 4
Bedrooms Above Ground: 4
Bedrooms Below Ground: 0
Dimensions: —
Floor Type: —
Dimensions: —
Floor Type: —
Dimensions: —
Floor Type: —
Full Bathrooms: 3
Bathroom Amenities: —
Bathroom in Basement: 0
Rooms: —
Basement Description: Finished,Crawl
Other Specifics
| 2 | |
| — | |
| Concrete | |
| — | |
| — | |
| 102.2X140.7X84.4X126.6 | |
| Unfinished | |
| — | |
| — | |
| — | |
| Not in DB | |
| — | |
| — | |
| — | |
| — |
Tax History
| Year | Property Taxes |
|---|---|
| 2023 | $11,843 |
| 2025 | $11,925 |
Contact Agent
Nearby Similar Homes
Nearby Sold Comparables
Contact Agent
Listing Provided By
Baird & Warner

