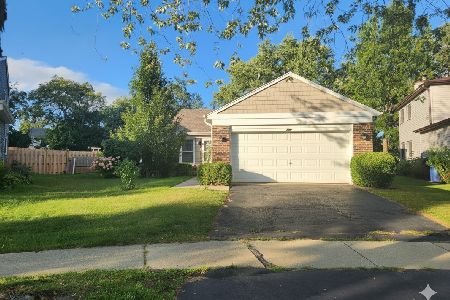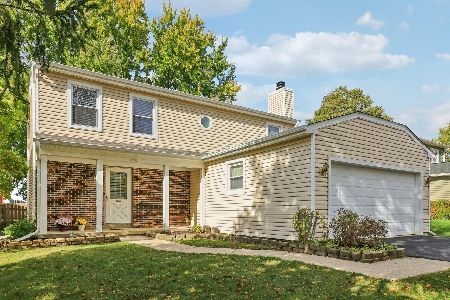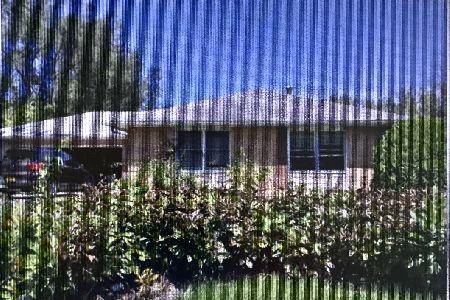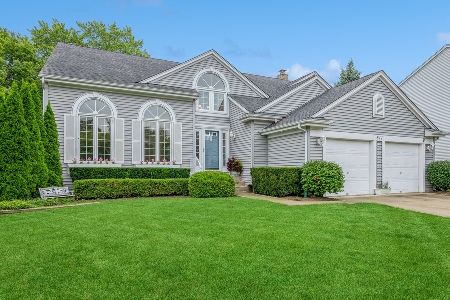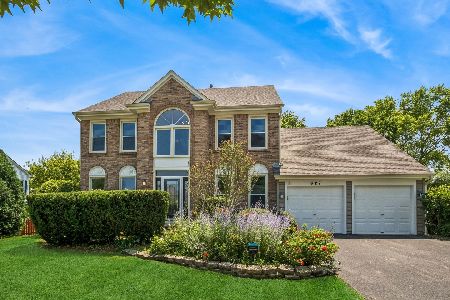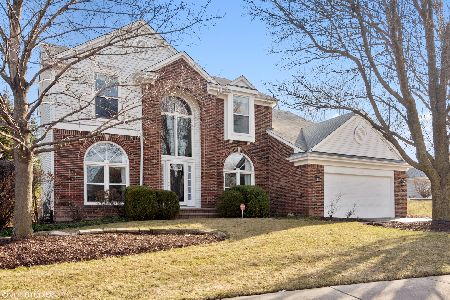611 Williams Way, Vernon Hills, Illinois 60061
$630,000
|
Sold
|
|
| Status: | Closed |
| Sqft: | 2,700 |
| Cost/Sqft: | $231 |
| Beds: | 4 |
| Baths: | 3 |
| Year Built: | 1993 |
| Property Taxes: | $11,925 |
| Days On Market: | 334 |
| Lot Size: | 0,00 |
Description
Step into the feeling of new construction! Welcome to this stunning 4-bedroom, 2.5-bath home in the highly sought-after Gross Pointe Village neighborhood. From the moment you enter through the NEW front door, you'll be captivated by the expansive, open floor plan, bathed in natural light from the dramatic Palladian windows. The kitchen, dining and family room feature large windows that offer picturesque views of the expansive deck, beautifully landscaped backyard, and adjacent park which just recently installed brand-new playground equipment. Designed for both comfort and entertaining, the open-concept kitchen and family room boast a built-in dry bar and stone fireplace. This home has been thoughtfully updated throughout, including: NEW hardwood floors on the main and upper levels; FULLY RENOVATED primary en suite and hall bath, and updated powder room; NEW recessed lighting; NEW entry chandelier; NEW garage doors (2) with quiet close; NEW never used washer & dryer; NEW modern baseboards throughout the home; PLUS the entire home is freshly painted for a crisp, clean look. The finished basement provides the perfect flexible space for a recreation room, home office, or gym, with plenty of additional storage. Ideally located near shopping, dining, entertainment, and train station - this home blends modern elegance with everyday convenience.
Property Specifics
| Single Family | |
| — | |
| — | |
| 1993 | |
| — | |
| — | |
| No | |
| — |
| Lake | |
| Grosse Pointe Village | |
| 0 / Not Applicable | |
| — | |
| — | |
| — | |
| 12319732 | |
| 15081040420000 |
Nearby Schools
| NAME: | DISTRICT: | DISTANCE: | |
|---|---|---|---|
|
Grade School
Hawthorn Elementary School (sout |
73 | — | |
|
High School
Mundelein Cons High School |
120 | Not in DB | |
Property History
| DATE: | EVENT: | PRICE: | SOURCE: |
|---|---|---|---|
| 18 Oct, 2023 | Sold | $530,000 | MRED MLS |
| 18 Aug, 2023 | Under contract | $539,000 | MRED MLS |
| 8 Aug, 2023 | Listed for sale | $539,000 | MRED MLS |
| 25 Apr, 2025 | Sold | $630,000 | MRED MLS |
| 30 Mar, 2025 | Under contract | $625,000 | MRED MLS |
| 27 Mar, 2025 | Listed for sale | $625,000 | MRED MLS |
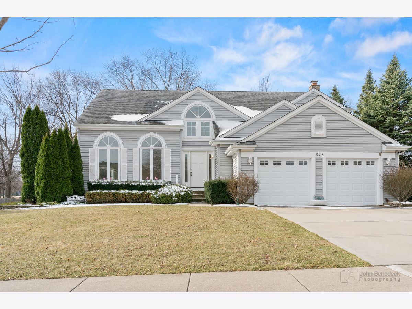
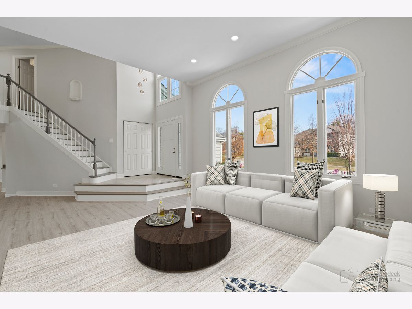
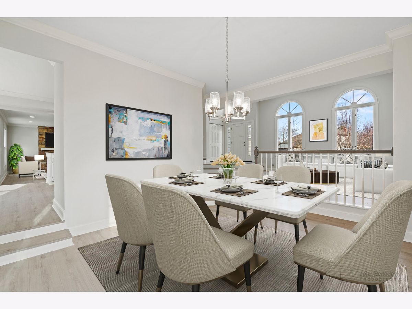
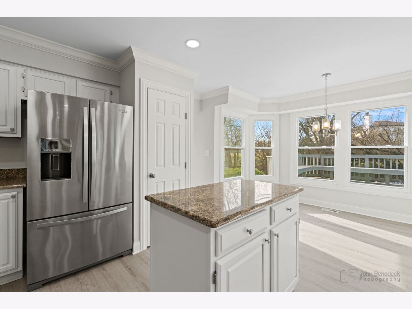
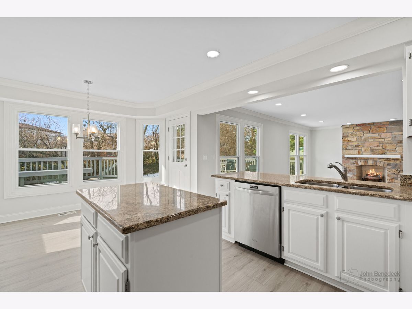
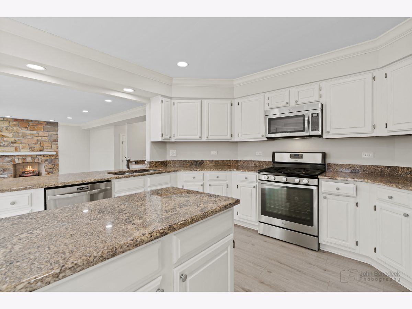
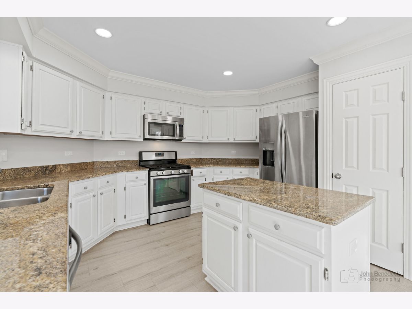
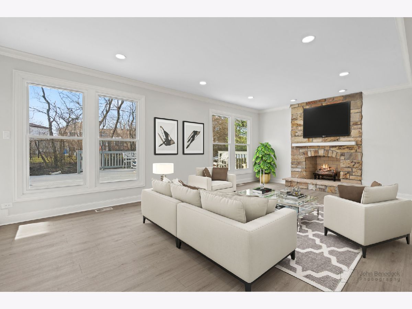
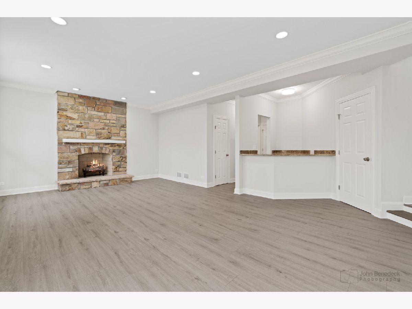
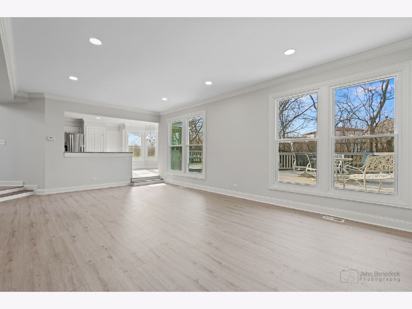
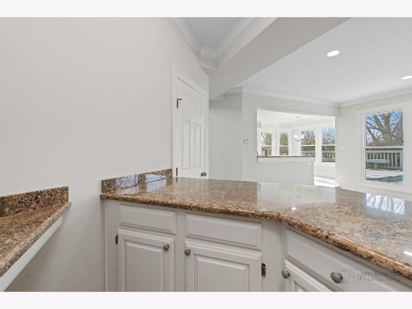
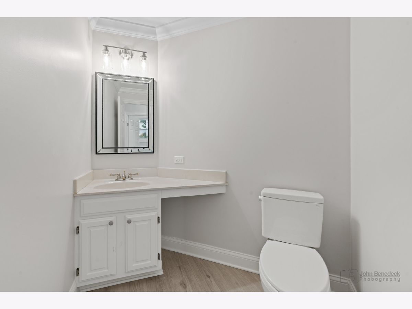
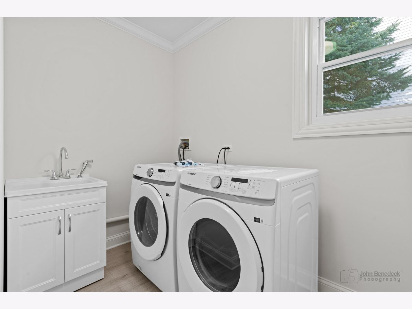
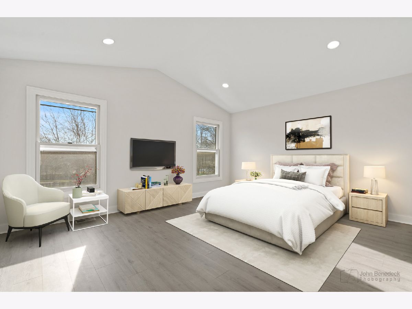
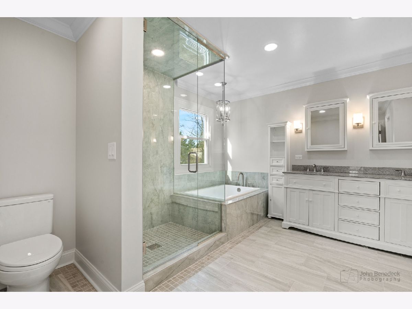
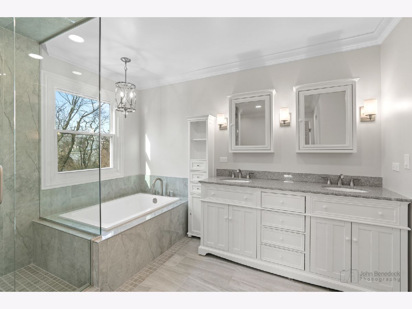
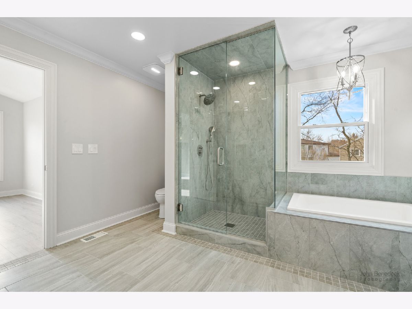
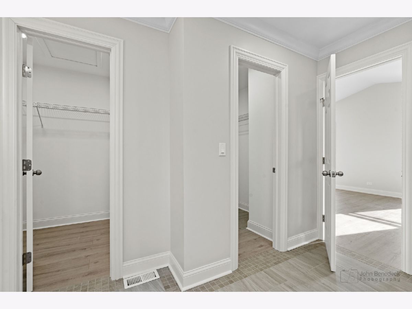
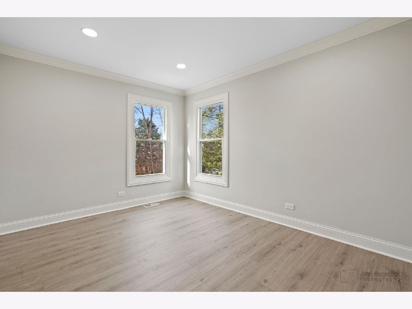
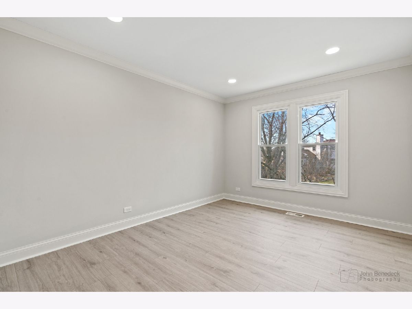
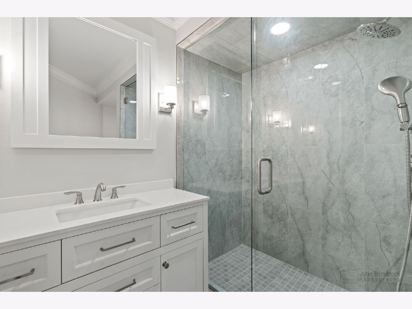
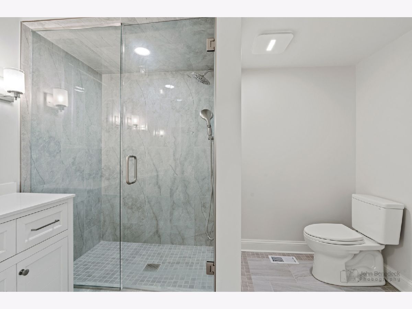
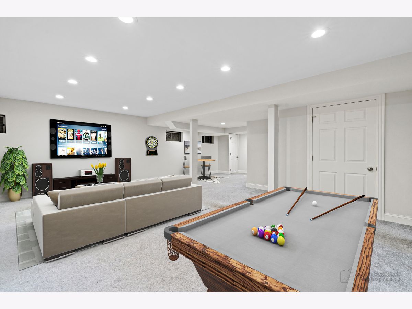
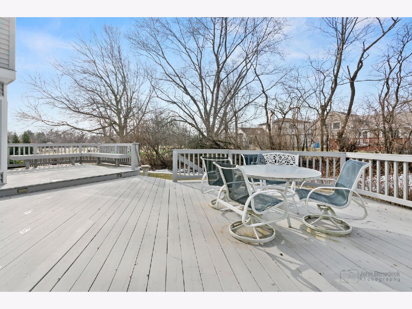
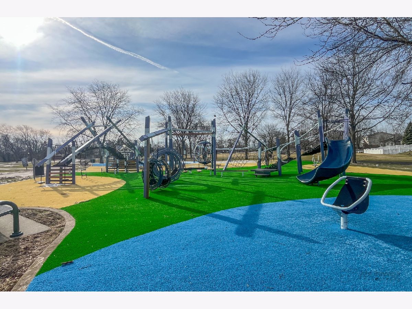
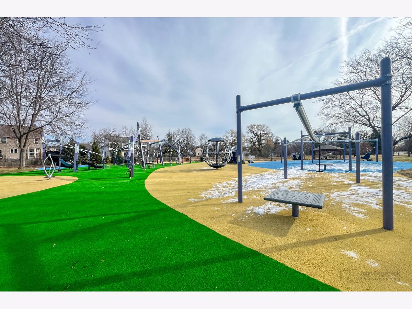
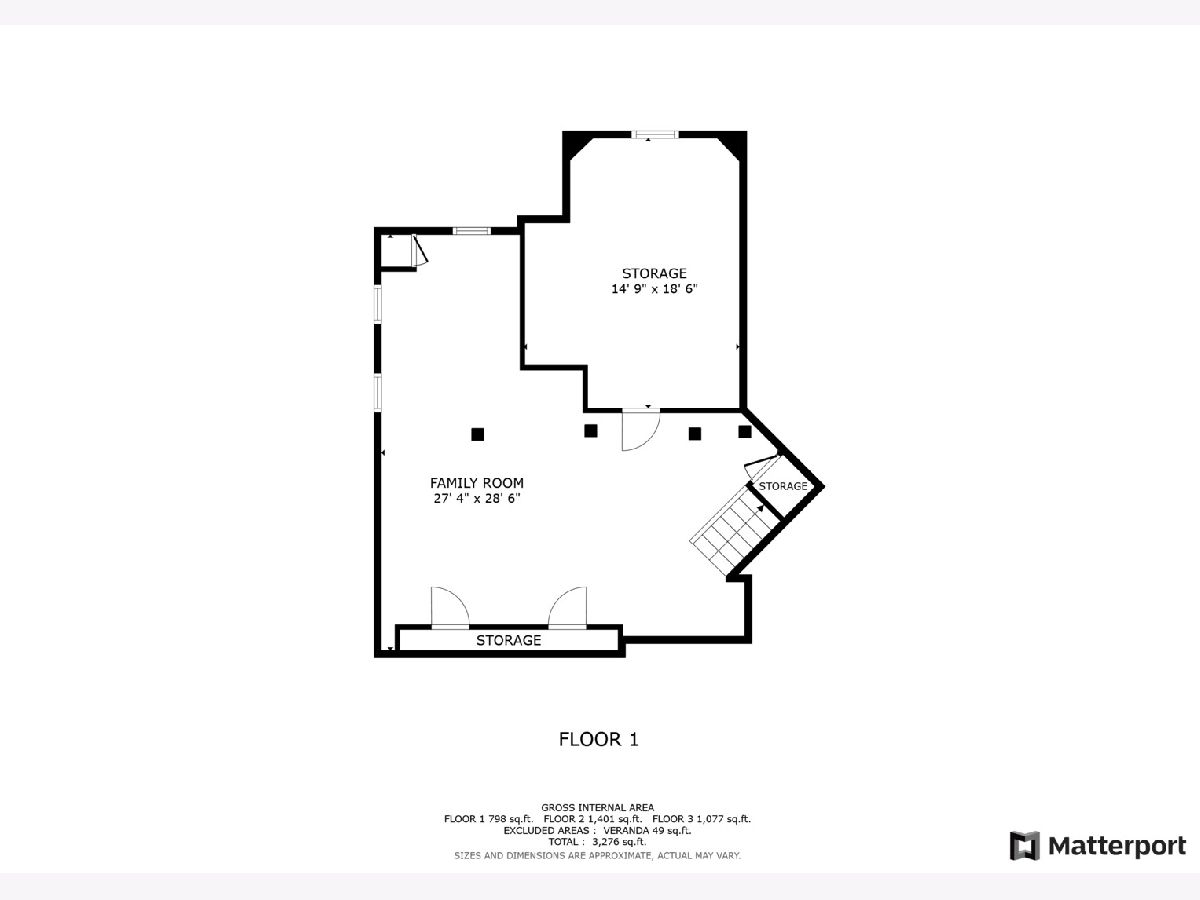
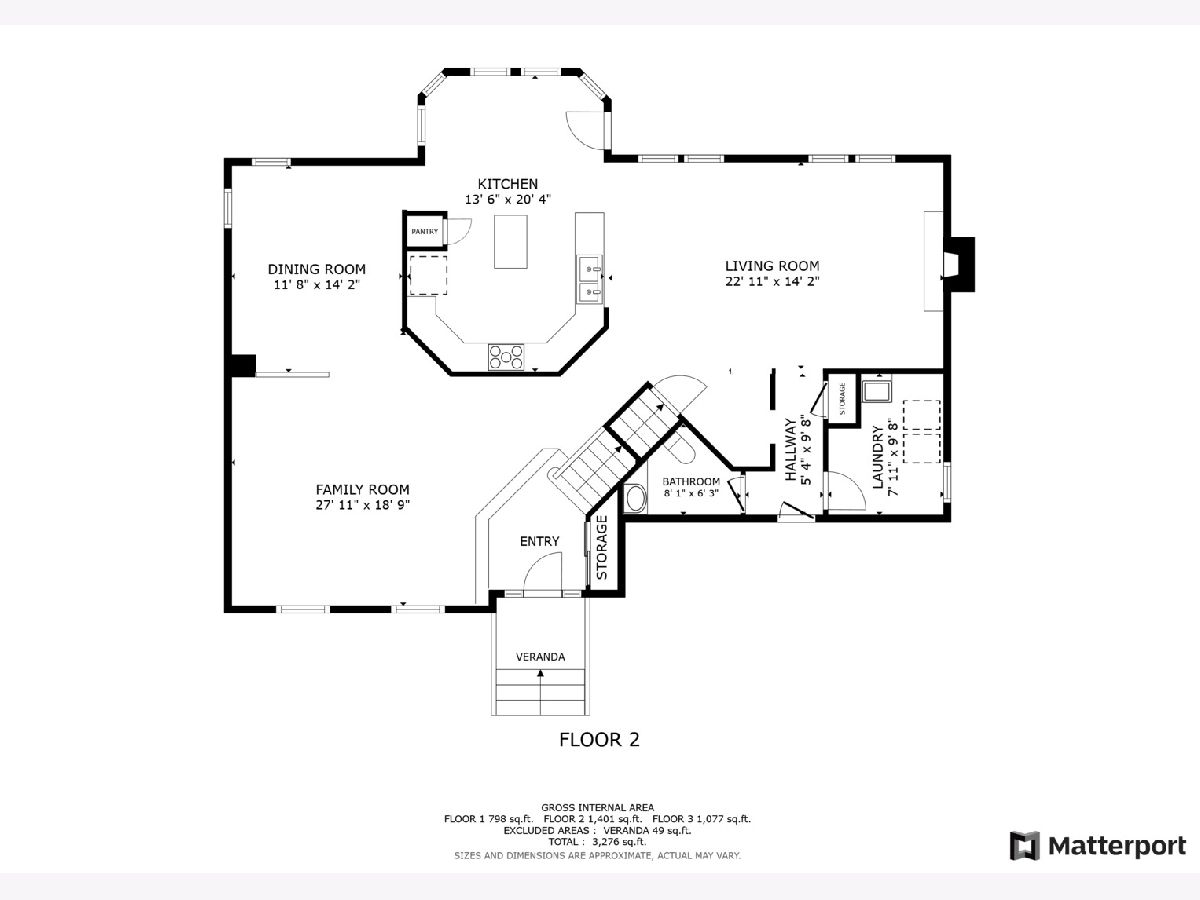
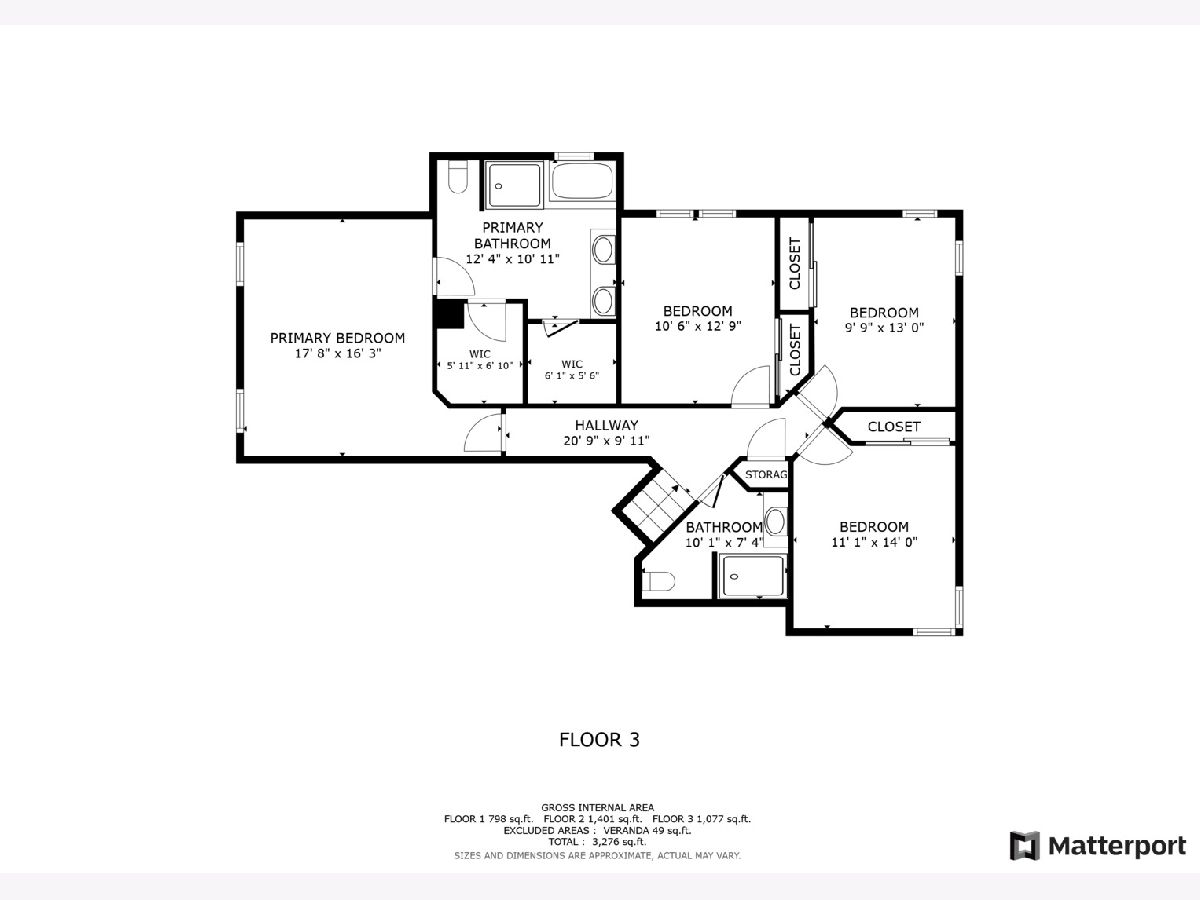
Room Specifics
Total Bedrooms: 4
Bedrooms Above Ground: 4
Bedrooms Below Ground: 0
Dimensions: —
Floor Type: —
Dimensions: —
Floor Type: —
Dimensions: —
Floor Type: —
Full Bathrooms: 3
Bathroom Amenities: Separate Shower,Double Sink,Soaking Tub
Bathroom in Basement: 0
Rooms: —
Basement Description: —
Other Specifics
| 2 | |
| — | |
| — | |
| — | |
| — | |
| 102.2X140.7X84.4X126.6 | |
| Unfinished | |
| — | |
| — | |
| — | |
| Not in DB | |
| — | |
| — | |
| — | |
| — |
Tax History
| Year | Property Taxes |
|---|---|
| 2023 | $11,843 |
| 2025 | $11,925 |
Contact Agent
Nearby Similar Homes
Nearby Sold Comparables
Contact Agent
Listing Provided By
Redfin Corporation

