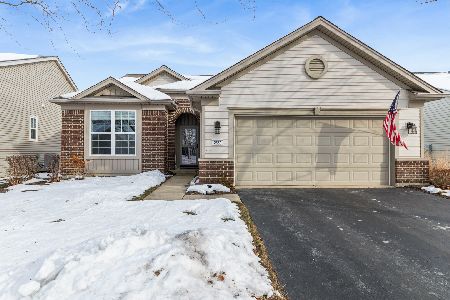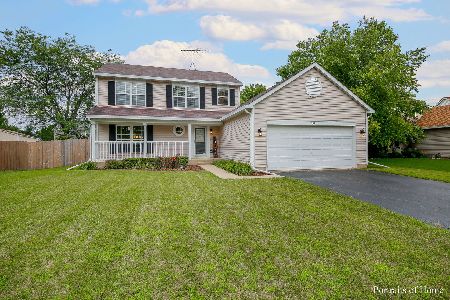611 Woodbridge Drive, Elgin, Illinois 60123
$350,000
|
Sold
|
|
| Status: | Closed |
| Sqft: | 2,680 |
| Cost/Sqft: | $131 |
| Beds: | 4 |
| Baths: | 3 |
| Year Built: | 1998 |
| Property Taxes: | $9,493 |
| Days On Market: | 1830 |
| Lot Size: | 0,13 |
Description
Start your next chapter here! You will fall in love with this spacious 2 story, Grant model home in the Woodbridge North subdivision in Elgin (District 301 schools!!) with 5 bedrooms, 2.5 baths, almost 2700 sf, 2-car garage and large fenced backyard with patio, pool deck, above ground, heated pool, and shed. Finished basement adds an additional 900 sq ft of living space. Step into the comfortable living room with lots of natural light that opens to the dining room great for entertaining. Den/office space located to the left off of the entrance. Beautiful updated kitchen w/ shaker style cabinets, new quartz countertops, tile backsplash, large island w/ lighting. Opens to spacious family room with recessed lighting, and slider to patio and large backyard. Mud room and powder room on the first floor. On the second floor, you'll have a large master bedroom w/ full bathroom, 3 additional good-sized bedrooms and full hall bath. Finished basement provides a recreation room that includes a home theater and an additional space for a bedroom. Beautiful large fenced backyard with patio, new pool deck, above ground heated pool, and shed. NEW UPDATES: New roof and siding accents (2020), new gutters, heated pool (2020), new fence (2020), new pool deck (2020), updated landscaping over entire lot (2020), new carpet in den/office (2020), updated newer driveway (2018), new flooring in kitchen (Durarock installed) (2017) & updated shower (Durarock installed) in master bath (2015), and updated basement (2015); all other carpet throughout home updated (2015). Easy access to shopping, restaurants, parks, forest preserves, golf courses, transportation and so much more! Don't miss out!!!
Property Specifics
| Single Family | |
| — | |
| — | |
| 1998 | |
| Partial | |
| GRANT | |
| No | |
| 0.13 |
| Kane | |
| Woodbridge North | |
| 175 / Annual | |
| Other | |
| Public | |
| Public Sewer | |
| 10977067 | |
| 0621352056 |
Nearby Schools
| NAME: | DISTRICT: | DISTANCE: | |
|---|---|---|---|
|
Grade School
Howard B Thomas Grade School |
301 | — | |
|
Middle School
Central Middle School |
301 | Not in DB | |
|
High School
Central High School |
301 | Not in DB | |
|
Alternate Junior High School
Prairie Knolls Middle School |
— | Not in DB | |
Property History
| DATE: | EVENT: | PRICE: | SOURCE: |
|---|---|---|---|
| 5 Mar, 2021 | Sold | $350,000 | MRED MLS |
| 26 Jan, 2021 | Under contract | $350,000 | MRED MLS |
| 21 Jan, 2021 | Listed for sale | $350,000 | MRED MLS |
| 30 Oct, 2025 | Listed for sale | $549,000 | MRED MLS |
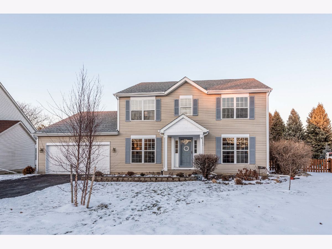
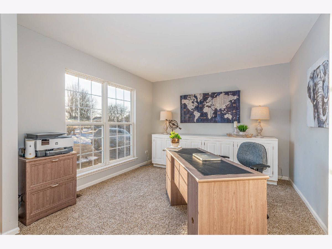
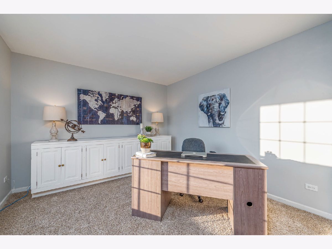
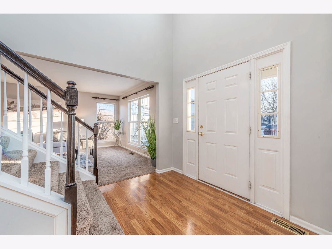
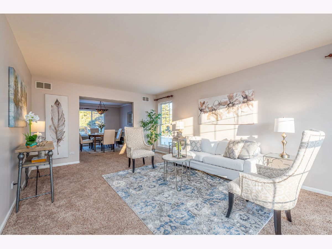
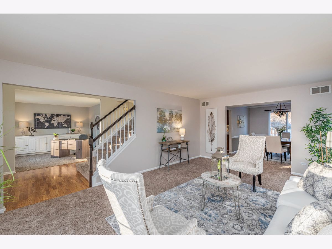
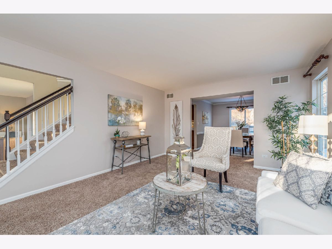
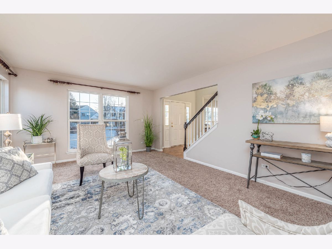
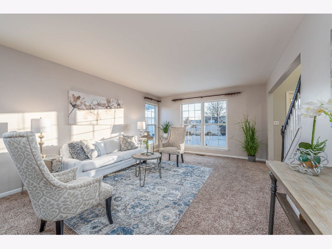
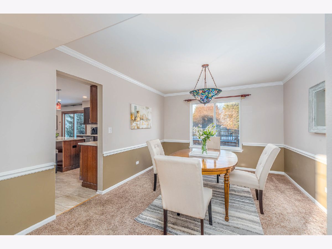
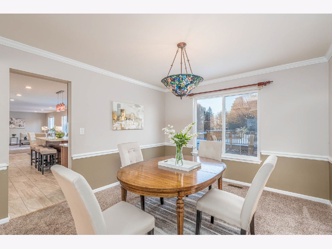
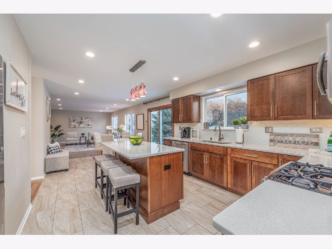
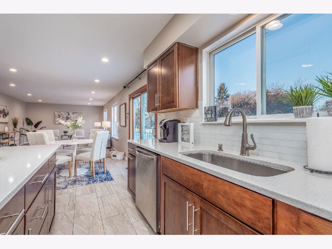
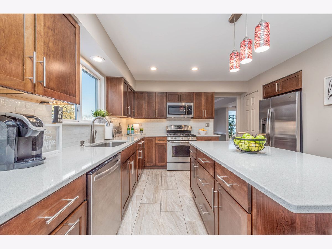
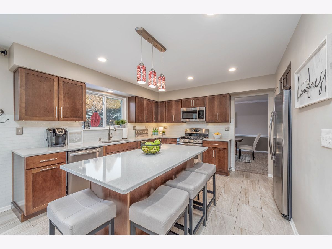
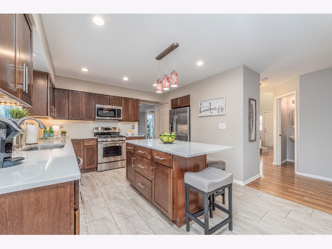
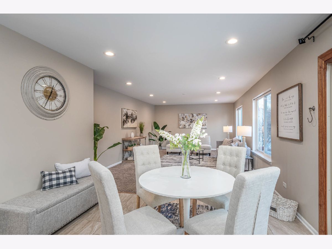
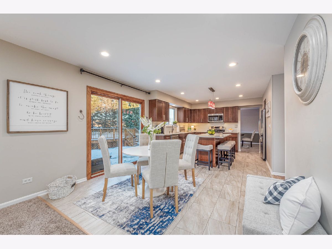
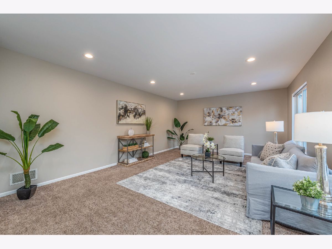
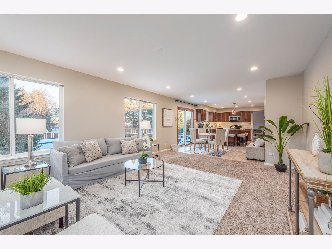
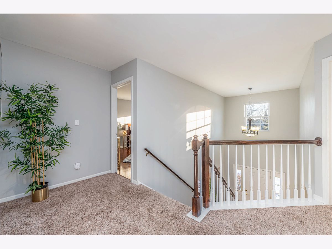
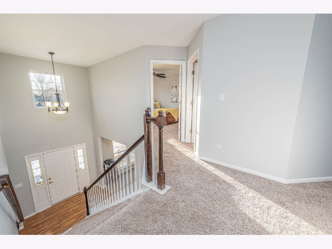
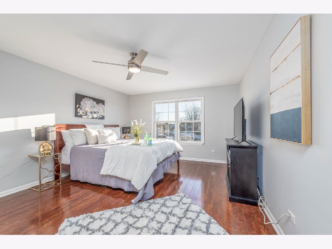
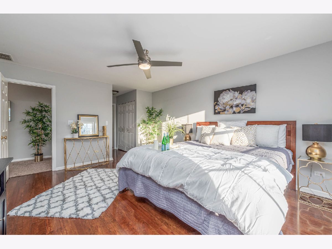
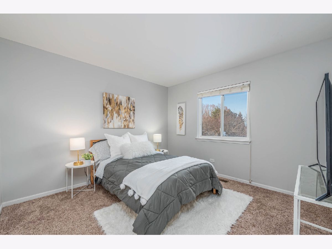
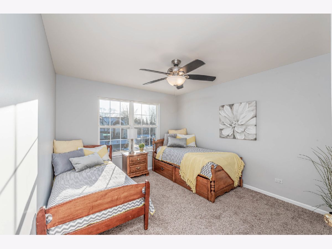
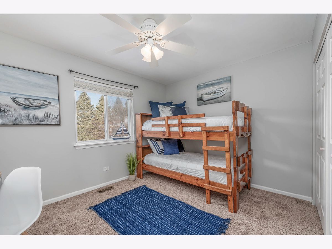
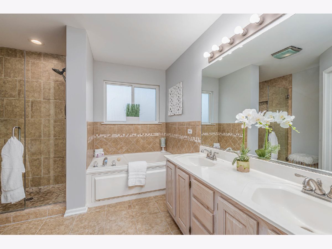
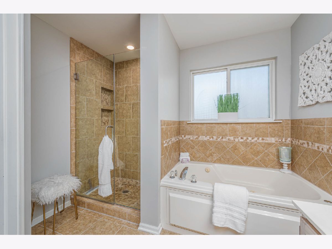
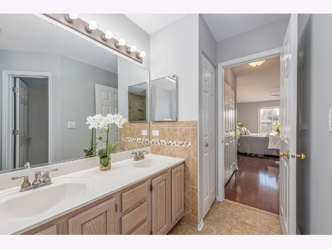
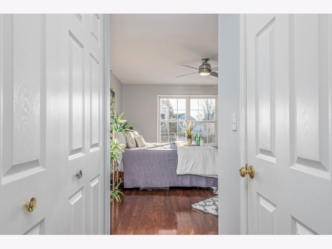
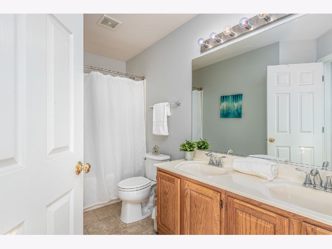
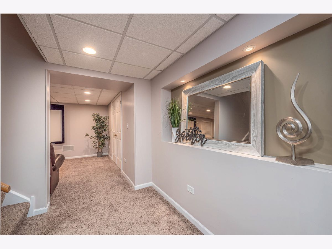
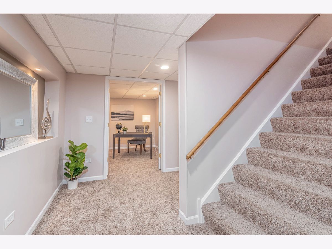
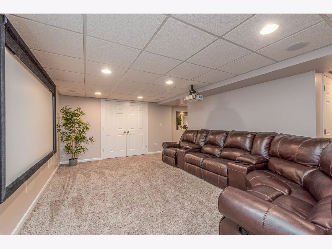
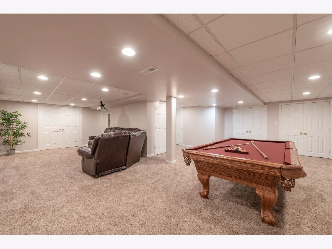
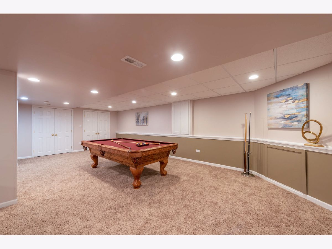
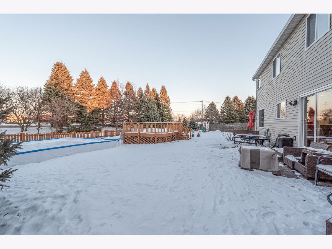
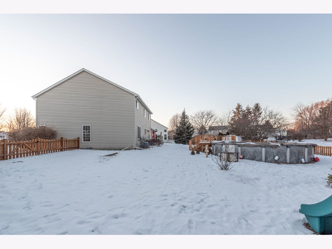
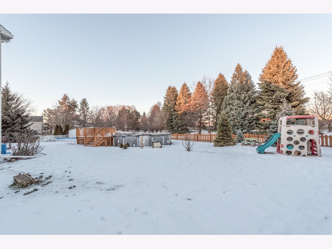
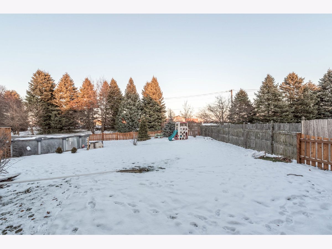
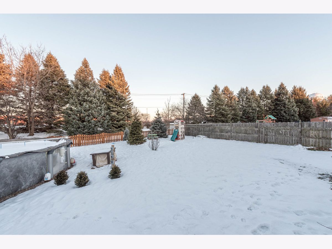
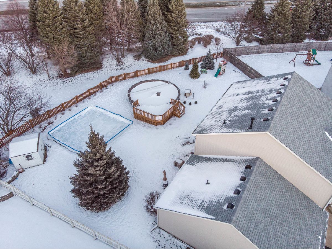
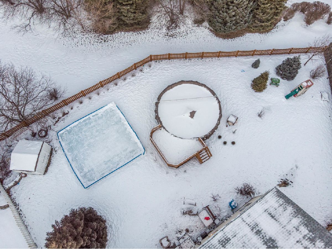
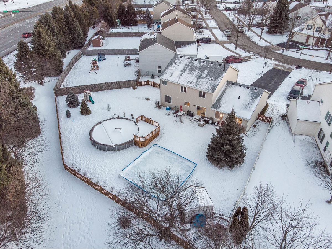
Room Specifics
Total Bedrooms: 5
Bedrooms Above Ground: 4
Bedrooms Below Ground: 1
Dimensions: —
Floor Type: Carpet
Dimensions: —
Floor Type: Carpet
Dimensions: —
Floor Type: Carpet
Dimensions: —
Floor Type: —
Full Bathrooms: 3
Bathroom Amenities: —
Bathroom in Basement: 0
Rooms: Den,Recreation Room,Bedroom 5,Theatre Room
Basement Description: Finished
Other Specifics
| 2 | |
| — | |
| — | |
| Deck, Patio, Above Ground Pool | |
| — | |
| 42X131X146X132 | |
| — | |
| Full | |
| First Floor Laundry | |
| Range, Microwave, Dishwasher, Refrigerator, Washer, Dryer | |
| Not in DB | |
| — | |
| — | |
| — | |
| — |
Tax History
| Year | Property Taxes |
|---|---|
| 2021 | $9,493 |
| 2025 | $11,621 |
Contact Agent
Nearby Similar Homes
Nearby Sold Comparables
Contact Agent
Listing Provided By
Compass




