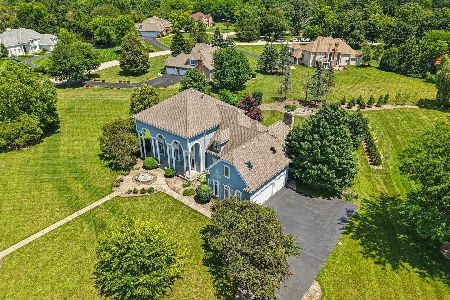6110 Edgewood Road, Crystal Lake, Illinois 60012
$330,000
|
Sold
|
|
| Status: | Closed |
| Sqft: | 2,182 |
| Cost/Sqft: | $144 |
| Beds: | 4 |
| Baths: | 2 |
| Year Built: | 1958 |
| Property Taxes: | $5,751 |
| Days On Market: | 1417 |
| Lot Size: | 0,92 |
Description
Tons of character in this hillside ranch from vaulted ceilings with wood beams to hardwood floors, built-in bookcases, gorgeous wood burning stone fireplace, plus a gas brick fireplace. This charming home has been meticulously cared for. Main level displays plenty of natural light & beautiful hardwood flooring in the open living room, large formal dining room, hallway, & stairs. Living room features a vaulted ceiling with wood beam & stunning stone wood burning fireplace. The adjacent kitchen offers a vaulted ceiling with wood beam, sizeable eating area, newer stainless-steel appliances, including built-in electric oven, gas cooktop, dishwasher, & refrigerator. There are 3 bedrooms on the main level with hardwood floors & bathroom with double sinks, tub, & ceramic tile flooring. Lower level includes a spacious family room with a gas brick fireplace, a 4th bedroom, & 2nd bathroom with shower, tile flooring, & linen closet. There is a sizeable laundry room with generous storage & utility sink. Adjacent, is an additional flex space that could be used as a den, a playroom, or mudroom for coats, shoes, & backpacks. There is plenty of room for a workshop or toys in the extra deep detached 3 car garage, as well as an attached heated one car garage. Enjoy the privacy of a covered patio & the expansive .92-acre yard with fenced in rear yard. Both are great for entertaining family, friends, or your four-legged companions. This home is conveniently located on the desirable Northside of Crystal Lake near parks, top rated schools, shopping, dining, & Metra! Don't miss out on this outstanding opportunity!
Property Specifics
| Single Family | |
| — | |
| — | |
| 1958 | |
| — | |
| — | |
| No | |
| 0.92 |
| Mc Henry | |
| — | |
| 0 / Not Applicable | |
| — | |
| — | |
| — | |
| 11311407 | |
| 1417480012 |
Nearby Schools
| NAME: | DISTRICT: | DISTANCE: | |
|---|---|---|---|
|
High School
Prairie Ridge High School |
155 | Not in DB | |
Property History
| DATE: | EVENT: | PRICE: | SOURCE: |
|---|---|---|---|
| 14 Mar, 2022 | Sold | $330,000 | MRED MLS |
| 31 Jan, 2022 | Under contract | $315,000 | MRED MLS |
| 28 Jan, 2022 | Listed for sale | $315,000 | MRED MLS |
















Room Specifics
Total Bedrooms: 4
Bedrooms Above Ground: 4
Bedrooms Below Ground: 0
Dimensions: —
Floor Type: —
Dimensions: —
Floor Type: —
Dimensions: —
Floor Type: —
Full Bathrooms: 2
Bathroom Amenities: Double Sink
Bathroom in Basement: 1
Rooms: —
Basement Description: Finished,Crawl,Exterior Access,Rec/Family Area
Other Specifics
| 4 | |
| — | |
| Asphalt | |
| — | |
| — | |
| 198X200 | |
| — | |
| — | |
| — | |
| — | |
| Not in DB | |
| — | |
| — | |
| — | |
| — |
Tax History
| Year | Property Taxes |
|---|---|
| 2022 | $5,751 |
Contact Agent
Nearby Similar Homes
Nearby Sold Comparables
Contact Agent
Listing Provided By
Baird & Warner






