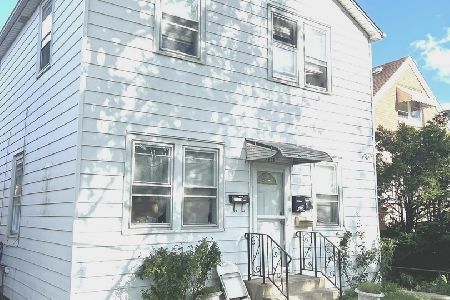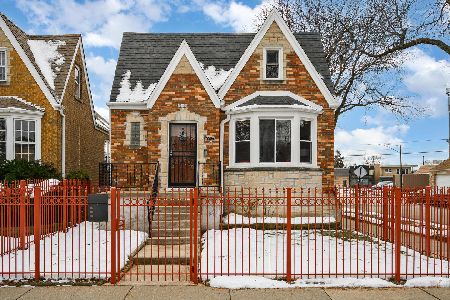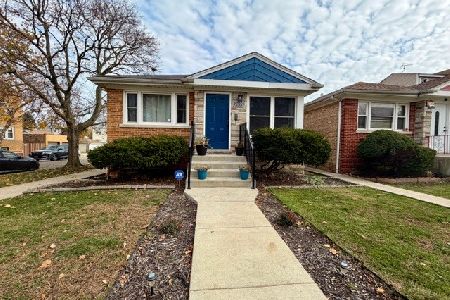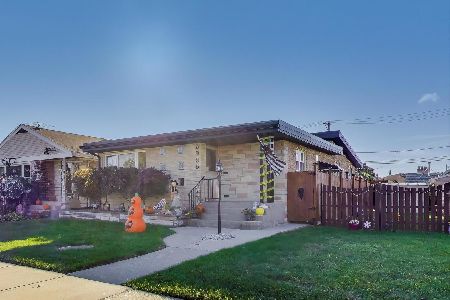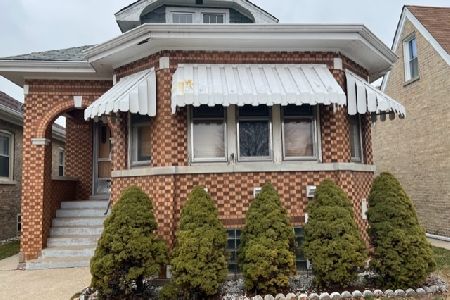6110 Wellington Avenue, Belmont Cragin, Chicago, Illinois 60634
$485,000
|
Sold
|
|
| Status: | Closed |
| Sqft: | 2,731 |
| Cost/Sqft: | $183 |
| Beds: | 4 |
| Baths: | 3 |
| Year Built: | 1932 |
| Property Taxes: | $5,234 |
| Days On Market: | 724 |
| Lot Size: | 0,00 |
Description
Welcome to this exceptional opportunity! Presenting a generously renovated bungalow on an expansive lot, perfectly positioned in a highly desirable neighborhood. Enjoy the convenience of being in close proximity to schools, shopping centers, and public transportation, making this residence a true haven for comfortable living. Step into this spacious abode boasting 5 bedrooms, providing ample room for everyone in the family. With a bathroom conveniently located on each floor, this home offers the utmost convenience and privacy for all residents. The second-level master retreat is a true highlight, creating a tranquil space for relaxation and reprieve. Gleaming hardwood floors extend throughout the interior, adding an elegant touch to every corner of the home. The well-appointed kitchen features modern stainless steel appliances and stylish granite countertops, making meal preparation a delight. Experience year-round comfort with central air conditioning and heating, ensuring a pleasant ambiance whatever the weather. Storage is not an issue in this property, as there are abundant and spacious closets throughout the house. The basement opens up to a sprawling family room, perfect for entertaining or unwinding. An additional bedroom, complete with its own bathroom, adds versatility to the space. The basement also houses a convenient laundry area with a sink and plenty of storage options. Don't miss your chance to witness the splendor of this home in person. Schedule a showing today to experience the charm and comfort firsthand. With its remarkable features and unbeatable location, this property is an opportunity you won't want to miss out on. Act quickly, as homes of this caliber are in high demand and tend to be snatched up swiftly!
Property Specifics
| Single Family | |
| — | |
| — | |
| 1932 | |
| — | |
| — | |
| No | |
| — |
| Cook | |
| — | |
| — / Not Applicable | |
| — | |
| — | |
| — | |
| 11968397 | |
| 13291110380000 |
Property History
| DATE: | EVENT: | PRICE: | SOURCE: |
|---|---|---|---|
| 17 Mar, 2023 | Sold | $235,000 | MRED MLS |
| 3 Mar, 2023 | Under contract | $245,000 | MRED MLS |
| 1 Mar, 2023 | Listed for sale | $245,000 | MRED MLS |
| 22 Mar, 2024 | Sold | $485,000 | MRED MLS |
| 7 Feb, 2024 | Under contract | $499,900 | MRED MLS |
| 26 Jan, 2024 | Listed for sale | $499,900 | MRED MLS |
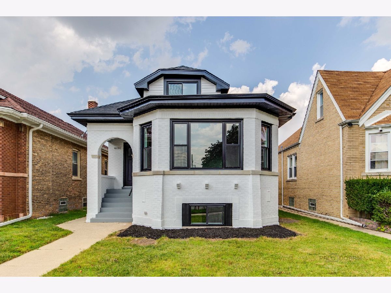
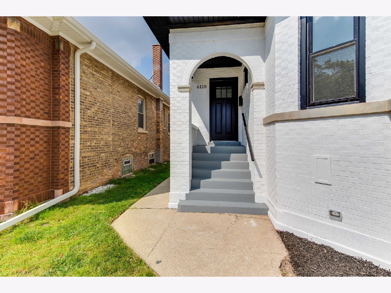
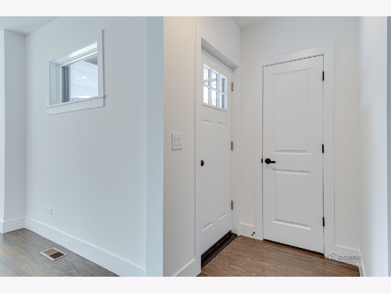
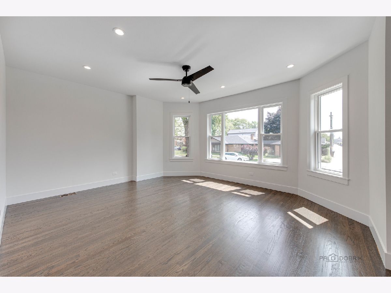
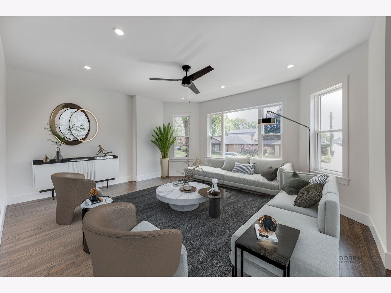
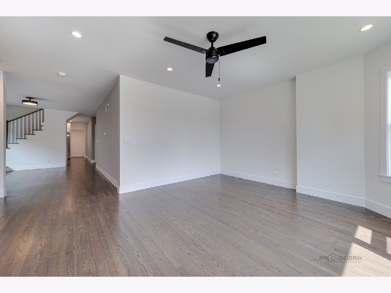

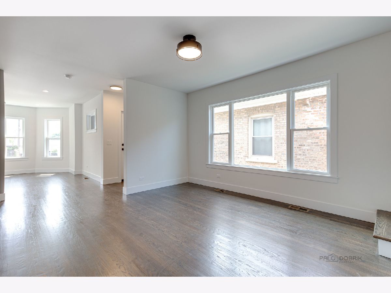
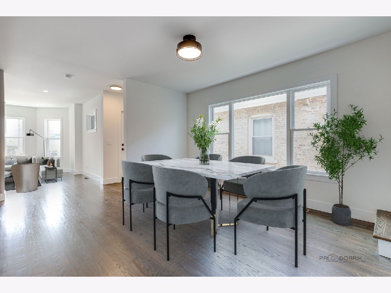
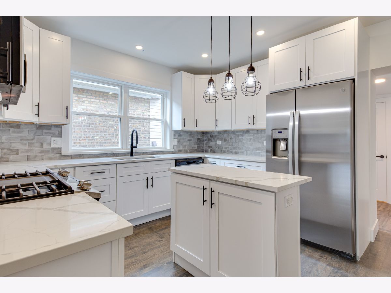
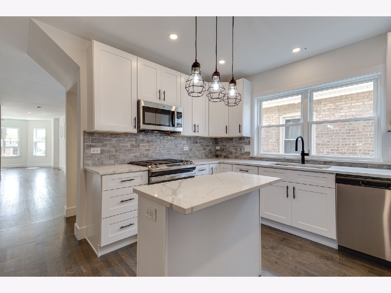
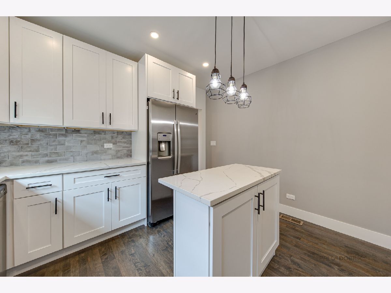
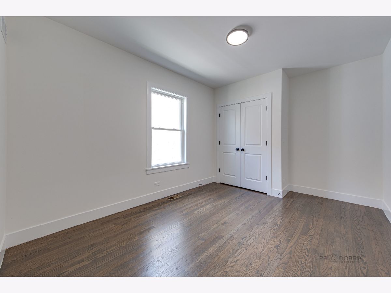
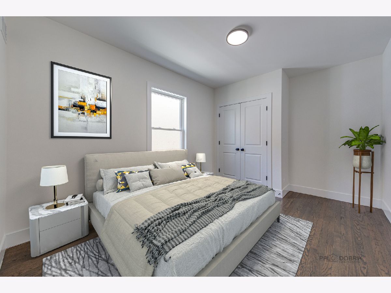
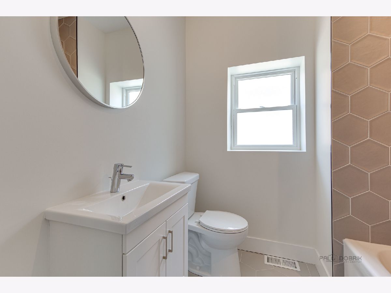
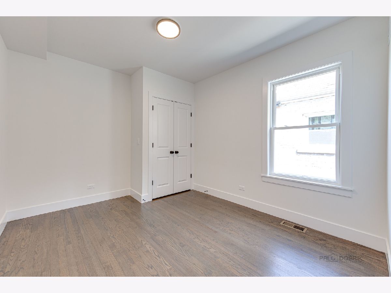
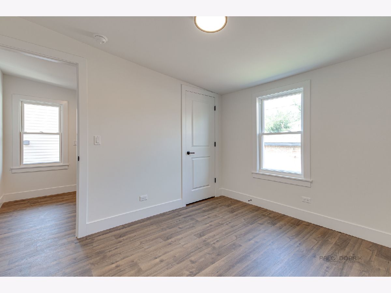
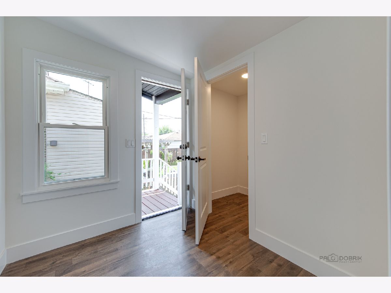
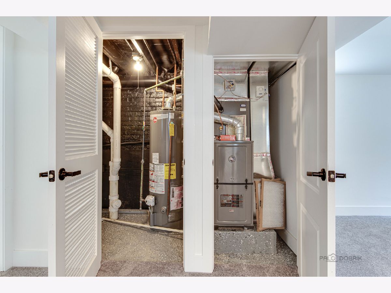
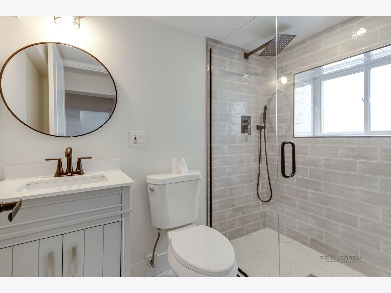
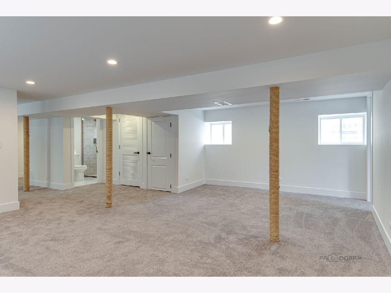
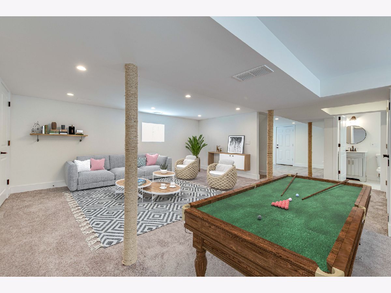
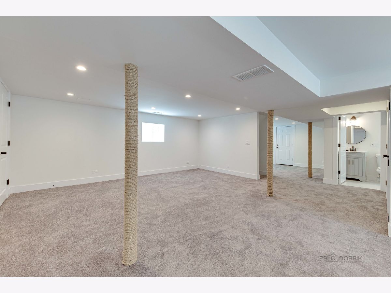
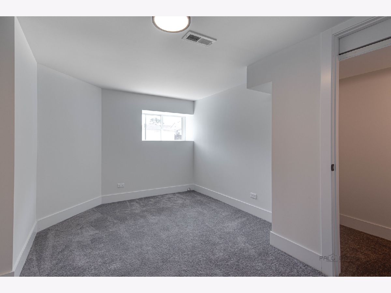
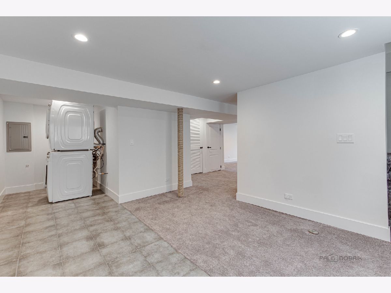
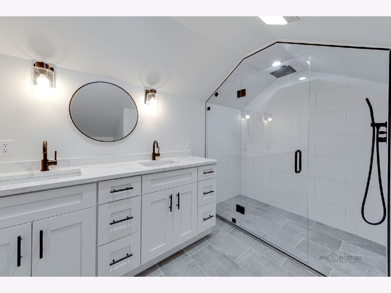
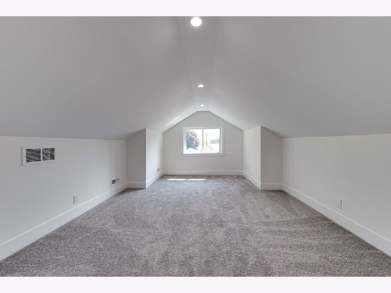
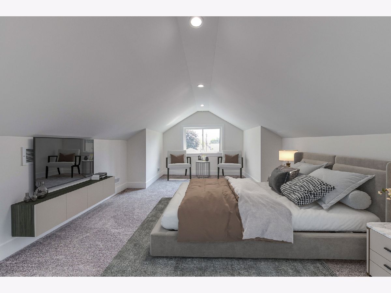
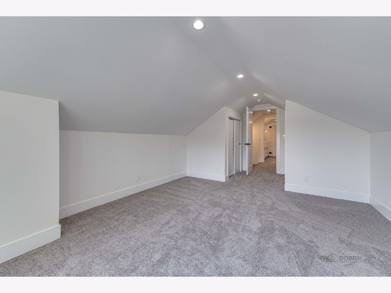
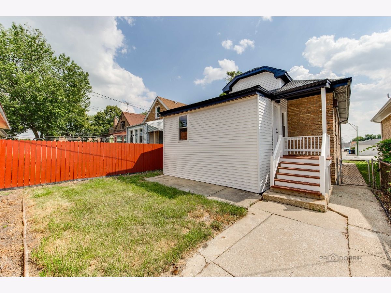
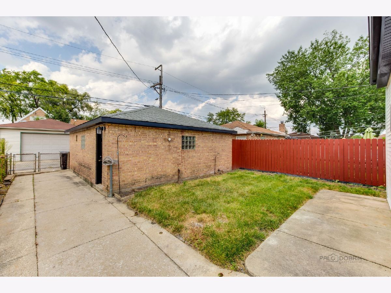
Room Specifics
Total Bedrooms: 5
Bedrooms Above Ground: 4
Bedrooms Below Ground: 1
Dimensions: —
Floor Type: —
Dimensions: —
Floor Type: —
Dimensions: —
Floor Type: —
Dimensions: —
Floor Type: —
Full Bathrooms: 3
Bathroom Amenities: —
Bathroom in Basement: 1
Rooms: —
Basement Description: Finished
Other Specifics
| 2 | |
| — | |
| — | |
| — | |
| — | |
| 33 X 125 | |
| — | |
| — | |
| — | |
| — | |
| Not in DB | |
| — | |
| — | |
| — | |
| — |
Tax History
| Year | Property Taxes |
|---|---|
| 2023 | $5,135 |
| 2024 | $5,234 |
Contact Agent
Nearby Similar Homes
Nearby Sold Comparables
Contact Agent
Listing Provided By
Redco, Inc.

