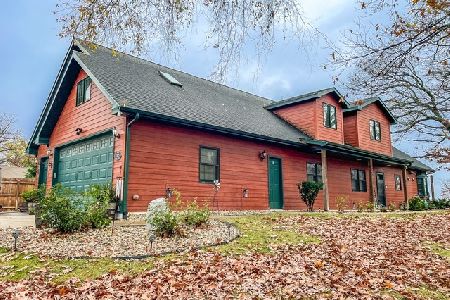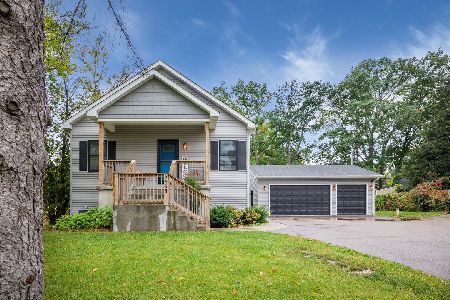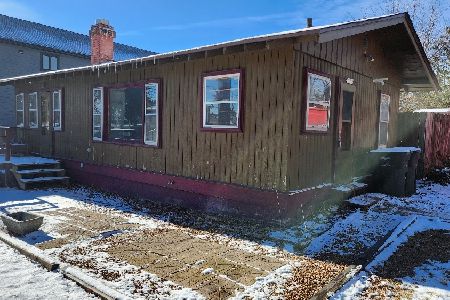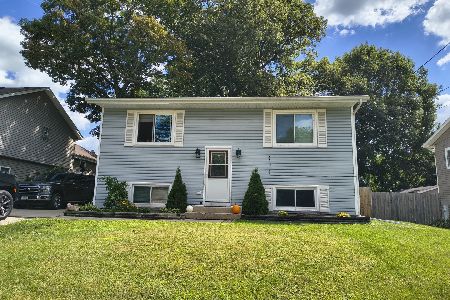6112 241st Avenue, Paddock Lake, Wisconsin 53168
$194,000
|
Sold
|
|
| Status: | Closed |
| Sqft: | 2,048 |
| Cost/Sqft: | $98 |
| Beds: | 4 |
| Baths: | 2 |
| Year Built: | 2005 |
| Property Taxes: | $3,730 |
| Days On Market: | 6066 |
| Lot Size: | 0,22 |
Description
2005 construction with many upgrades. New flooring, concrete driveway, professionally landscaped lawn. Large front room with fireplace. Large open concept great room. Home is 2 blocks from association beach. Great room has living area, dining area and kitchen.
Property Specifics
| Single Family | |
| — | |
| Contemporary | |
| 2005 | |
| Full,English | |
| — | |
| No | |
| 0.22 |
| Other | |
| — | |
| 0 / Not Applicable | |
| None | |
| Private Well | |
| Public Sewer | |
| 07267117 | |
| 4041200221550 |
Nearby Schools
| NAME: | DISTRICT: | DISTANCE: | |
|---|---|---|---|
|
Grade School
Salem |
0 | — | |
|
Middle School
Salem |
0 | Not in DB | |
|
High School
Central |
0 | Not in DB | |
Property History
| DATE: | EVENT: | PRICE: | SOURCE: |
|---|---|---|---|
| 17 Sep, 2009 | Sold | $194,000 | MRED MLS |
| 8 Aug, 2009 | Under contract | $199,900 | MRED MLS |
| 9 Jul, 2009 | Listed for sale | $199,900 | MRED MLS |
Room Specifics
Total Bedrooms: 4
Bedrooms Above Ground: 4
Bedrooms Below Ground: 0
Dimensions: —
Floor Type: Wood Laminate
Dimensions: —
Floor Type: Wood Laminate
Dimensions: —
Floor Type: —
Full Bathrooms: 2
Bathroom Amenities: —
Bathroom in Basement: 1
Rooms: —
Basement Description: —
Other Specifics
| 2 | |
| Concrete Perimeter | |
| Concrete | |
| Deck | |
| Fenced Yard,Landscaped | |
| 75 X 129 | |
| — | |
| Yes | |
| Vaulted/Cathedral Ceilings | |
| — | |
| Not in DB | |
| Sidewalks | |
| — | |
| — | |
| Attached Fireplace Doors/Screen, Gas Log |
Tax History
| Year | Property Taxes |
|---|---|
| 2009 | $3,730 |
Contact Agent
Nearby Similar Homes
Nearby Sold Comparables
Contact Agent
Listing Provided By
Bear Realty, Inc.







