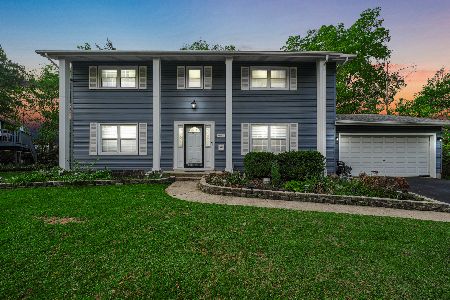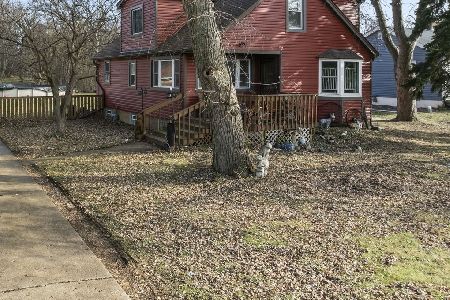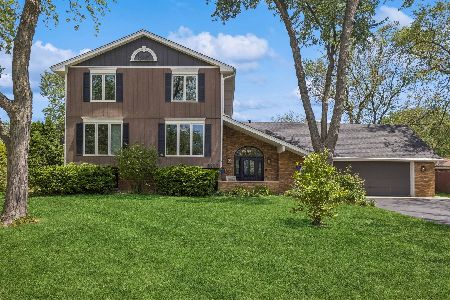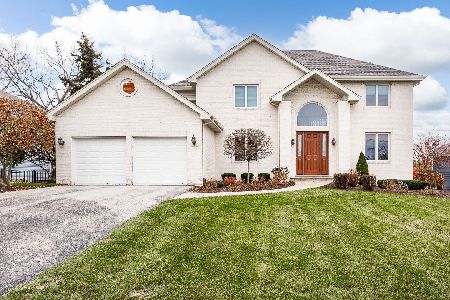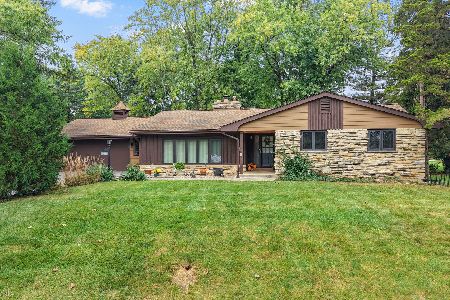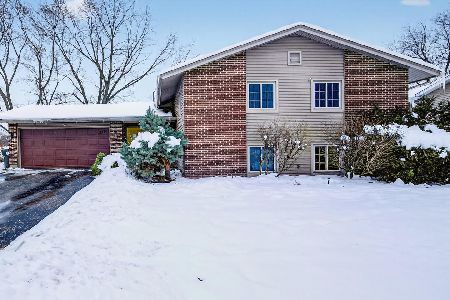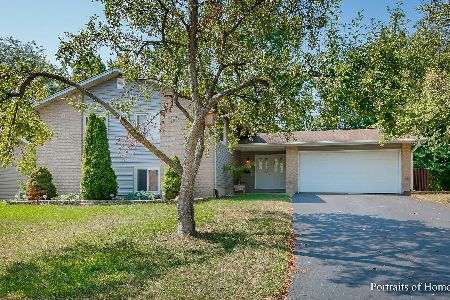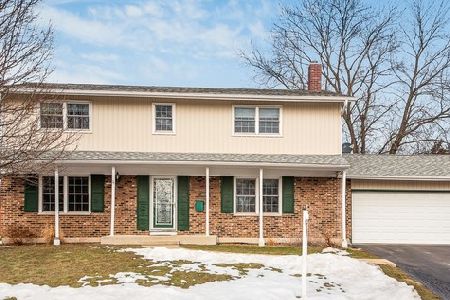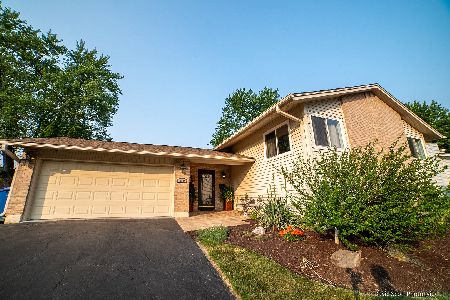6112 Allan Drive, Woodridge, Illinois 60517
$380,000
|
Sold
|
|
| Status: | Closed |
| Sqft: | 2,496 |
| Cost/Sqft: | $156 |
| Beds: | 4 |
| Baths: | 2 |
| Year Built: | 1969 |
| Property Taxes: | $8,349 |
| Days On Market: | 438 |
| Lot Size: | 0,21 |
Description
Nestled in a vibrant neighborhood, this charming property offers the perfect blend of convenience and comfort. The main level boasts a spacious living area with plenty of natural light, perfect for entertaining or relaxing with family. The kitchen is well-appointed, featuring modern appliances and ample counter space for culinary adventures. Each of the three bedrooms on the main floor is generously sized, providing a cozy retreat at the end of the day. The lower level expands the living space with one additional bedroom, and a recreational room ideal for a home office, a hobby room or even a playroom. Step outside to a private backyard oasis where you can enjoy morning coffees on the deck or host summer barbecues in the spacious backyard. With its unbeatable location and thoughtful layout, this home is not just a place to live-it's a place to thrive. Schools, shopping, entertainment, transportation and highways are all just blocks away! Don't miss this opportunity, call your agent today and see what steps you need to take to call this amazing home your own!
Property Specifics
| Single Family | |
| — | |
| — | |
| 1969 | |
| — | |
| — | |
| No | |
| 0.21 |
| — | |
| Winston Hills | |
| — / Not Applicable | |
| — | |
| — | |
| — | |
| 12207629 | |
| 0813309007 |
Nearby Schools
| NAME: | DISTRICT: | DISTANCE: | |
|---|---|---|---|
|
Grade School
Willow Creek Elementary School |
68 | — | |
|
Middle School
Thomas Jefferson Junior High Sch |
68 | Not in DB | |
|
High School
North High School |
99 | Not in DB | |
Property History
| DATE: | EVENT: | PRICE: | SOURCE: |
|---|---|---|---|
| 20 Feb, 2025 | Sold | $380,000 | MRED MLS |
| 24 Dec, 2024 | Under contract | $390,000 | MRED MLS |
| 11 Nov, 2024 | Listed for sale | $390,000 | MRED MLS |
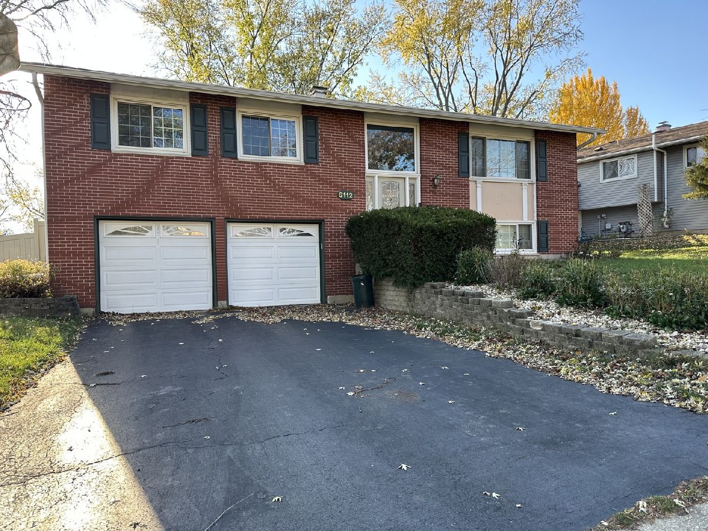
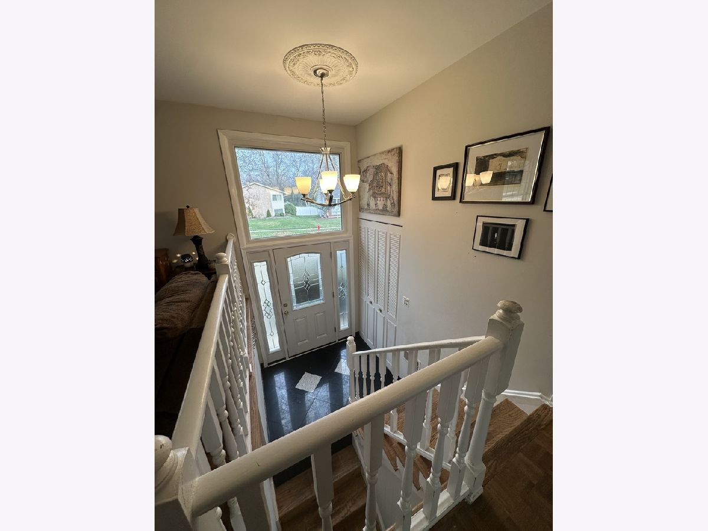
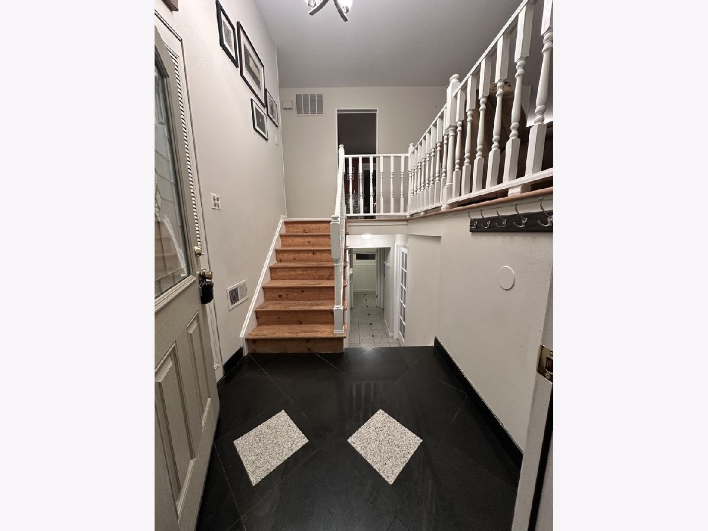
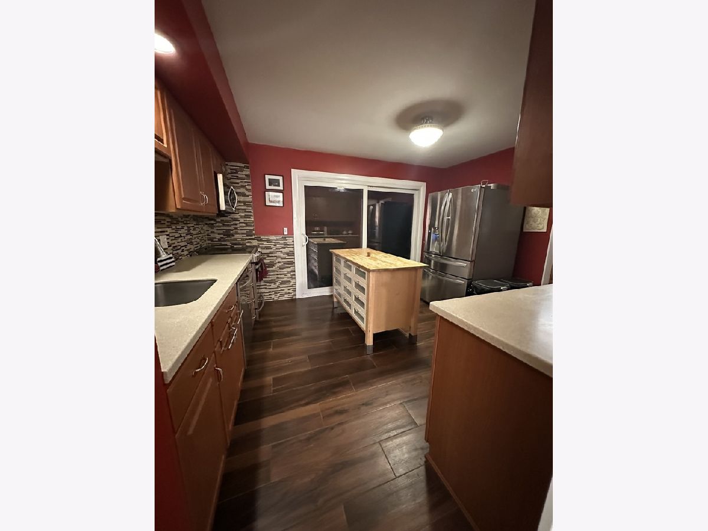
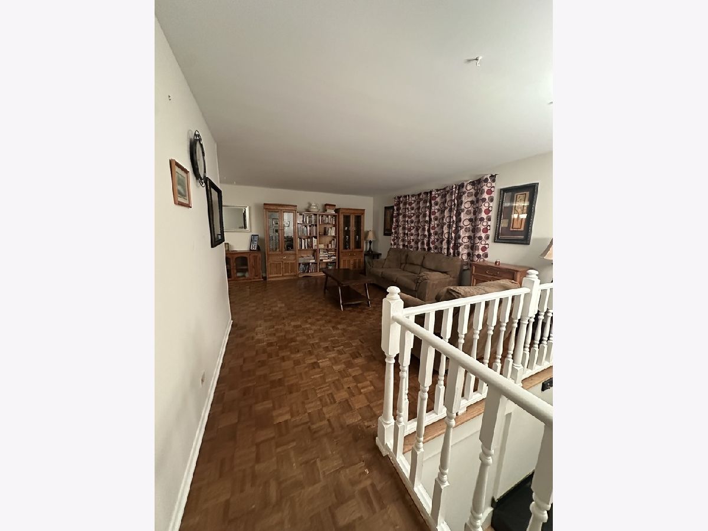
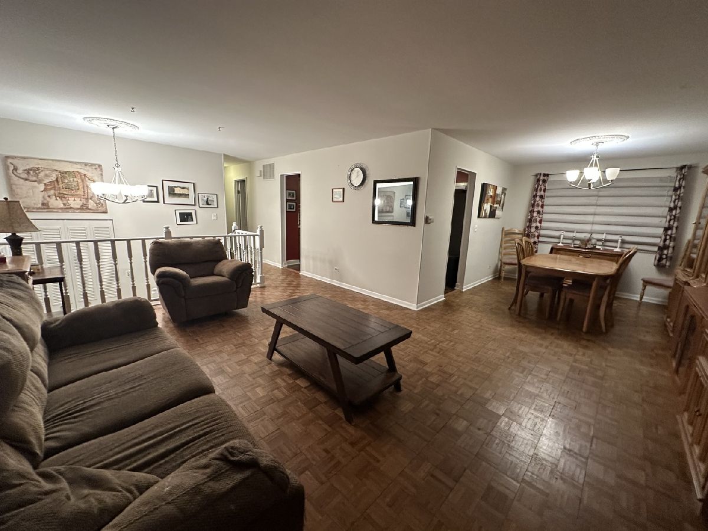
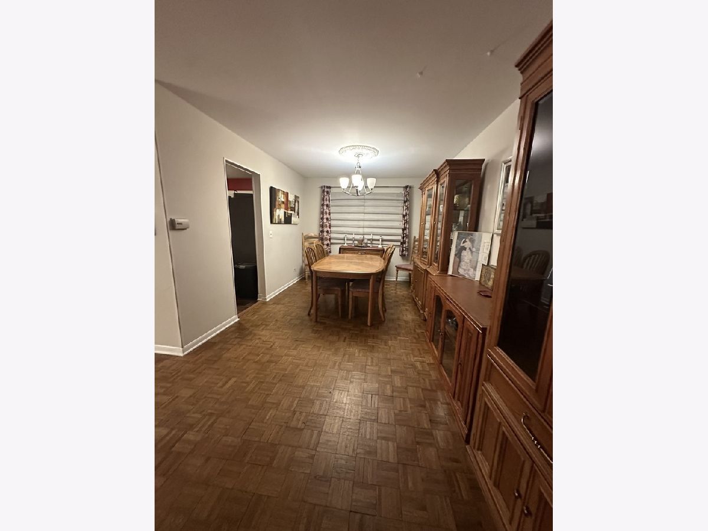
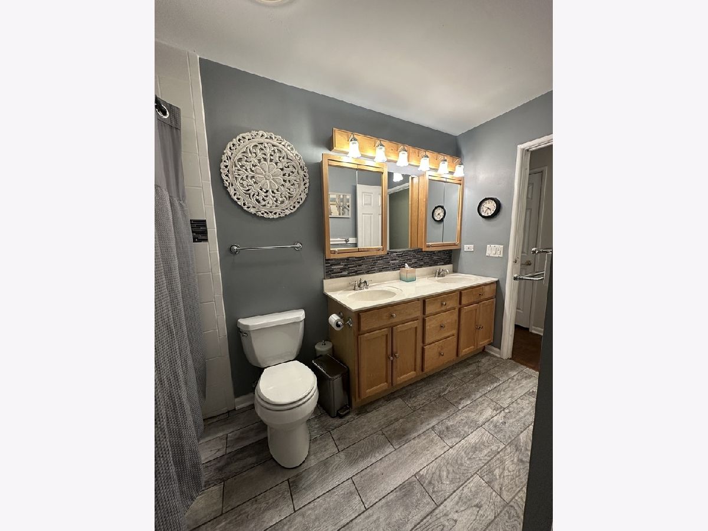
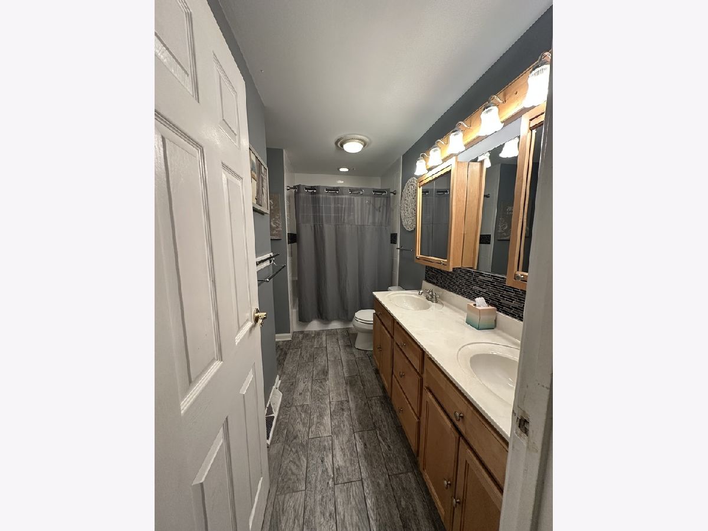
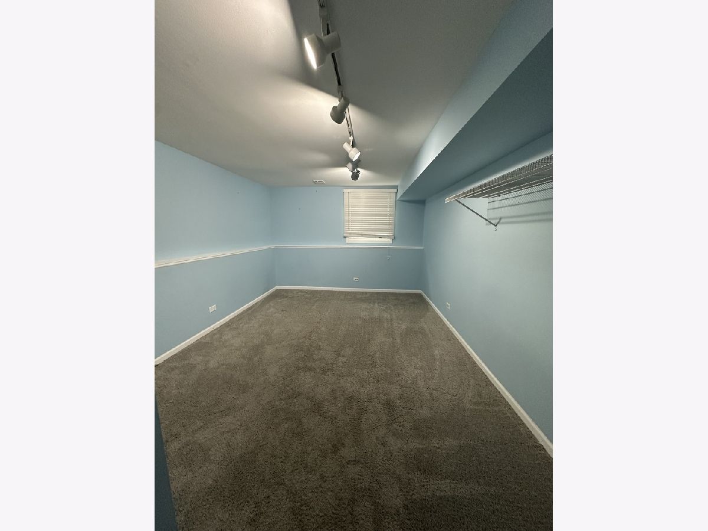
Room Specifics
Total Bedrooms: 4
Bedrooms Above Ground: 4
Bedrooms Below Ground: 0
Dimensions: —
Floor Type: —
Dimensions: —
Floor Type: —
Dimensions: —
Floor Type: —
Full Bathrooms: 2
Bathroom Amenities: —
Bathroom in Basement: —
Rooms: —
Basement Description: Slab
Other Specifics
| 2 | |
| — | |
| — | |
| — | |
| — | |
| 90.1X118.3X66X108 | |
| — | |
| — | |
| — | |
| — | |
| Not in DB | |
| — | |
| — | |
| — | |
| — |
Tax History
| Year | Property Taxes |
|---|---|
| 2025 | $8,349 |
Contact Agent
Nearby Similar Homes
Contact Agent
Listing Provided By
Better Homes & Gardens County Line

