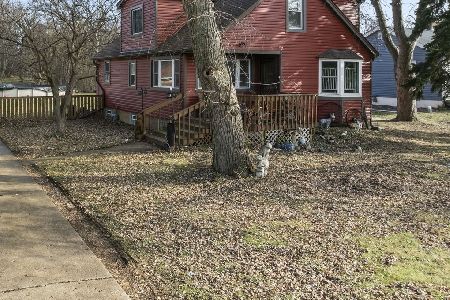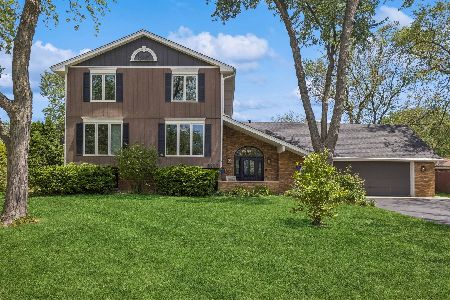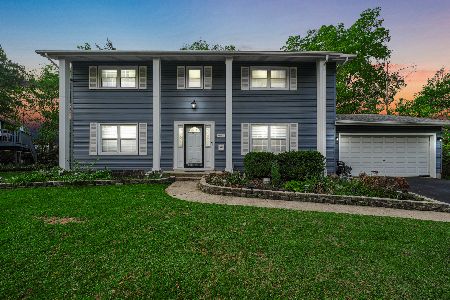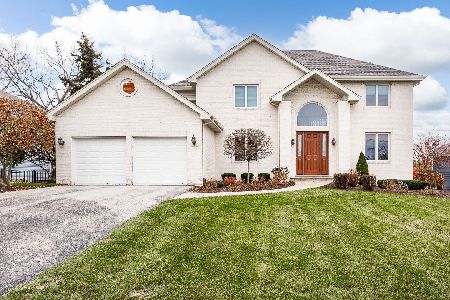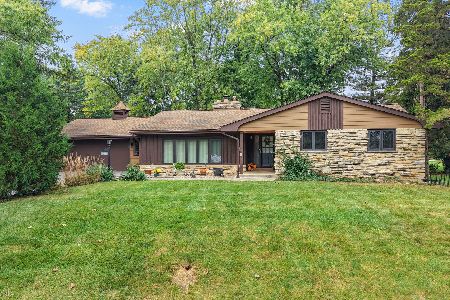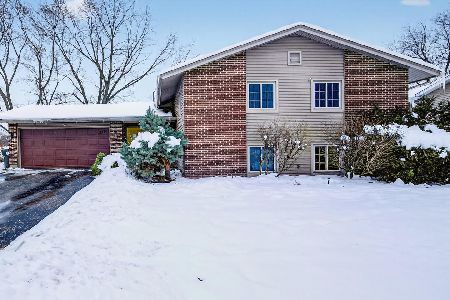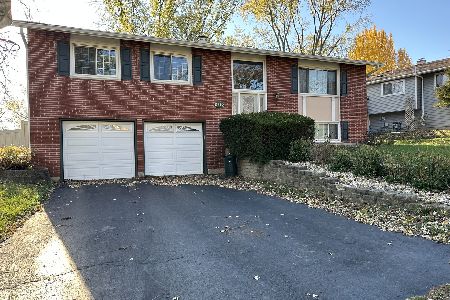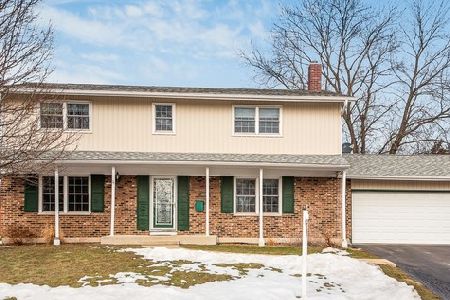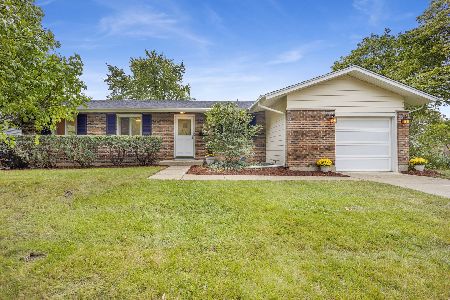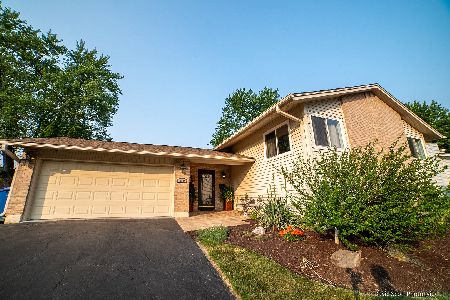6108 Allan Drive, Woodridge, Illinois 60517
$405,000
|
Sold
|
|
| Status: | Closed |
| Sqft: | 2,750 |
| Cost/Sqft: | $151 |
| Beds: | 4 |
| Baths: | 3 |
| Year Built: | 1968 |
| Property Taxes: | $8,993 |
| Days On Market: | 1604 |
| Lot Size: | 0,20 |
Description
Welcome home! This large 2,750 sq ft, 4 bedroom, 3 full bathroom raised ranch is perfectly clean and maintained. Quality material and workmanship characterize well this Concord model of Winston Hills. During the last decade current owners upgraded the place inside and out, including but not limited to new driveway. You will love solid hardwood floors on the main level, custom kitchen with with granite counters, and all new (2 years ago) Stainless Steel kitchen appliances. Master bedroom has a master bath with shower and walk-in closet. Both main level bathrooms are marble and common bath has whirlpool tub. Lower level family room/rec rm has been recently upgraded with engineered hardwood floors, granite wet bar countertop, matching granite fireplace surround and Wine Cellar. Lower level has it's own full bathroom, which with the spacious bedroom next to it makes a perfect guest quarters. All interior doors have been upgraded to solid wood panel doors. This house has loads of closet space and separate, shelve organized storage room. Laundry room is completed with cabinets, counter space, utility sink and higher grade washer and dryer. Spacious lower level family room, large deck off of the kitchen, huge patio with fire pit and good size backyard make it a breeze to entertain family and friends. Home is located in desirable Downers Grove North High School and with easy access to I355.
Property Specifics
| Single Family | |
| — | |
| — | |
| 1968 | |
| Full,English | |
| CONCORD | |
| No | |
| 0.2 |
| Du Page | |
| Winston Hills | |
| — / Not Applicable | |
| None | |
| Lake Michigan | |
| Public Sewer | |
| 11207377 | |
| 0813309006 |
Nearby Schools
| NAME: | DISTRICT: | DISTANCE: | |
|---|---|---|---|
|
High School
North High School |
99 | Not in DB | |
Property History
| DATE: | EVENT: | PRICE: | SOURCE: |
|---|---|---|---|
| 15 Nov, 2007 | Sold | $222,000 | MRED MLS |
| 12 Oct, 2007 | Under contract | $214,900 | MRED MLS |
| 2 Oct, 2007 | Listed for sale | $214,900 | MRED MLS |
| 29 Oct, 2021 | Sold | $405,000 | MRED MLS |
| 7 Sep, 2021 | Under contract | $414,900 | MRED MLS |
| 2 Sep, 2021 | Listed for sale | $414,900 | MRED MLS |
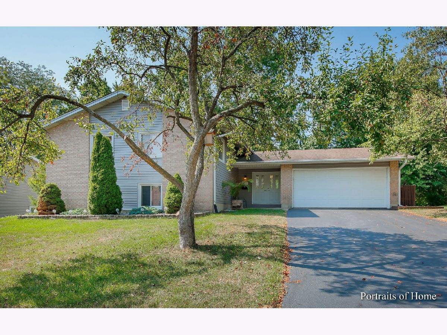
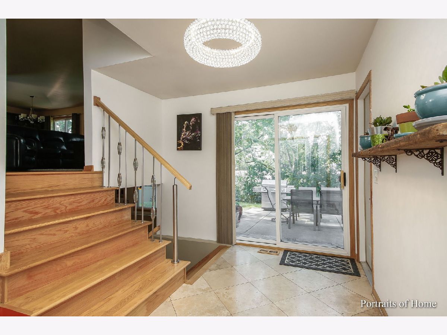
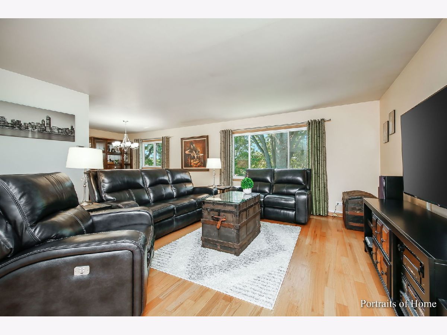
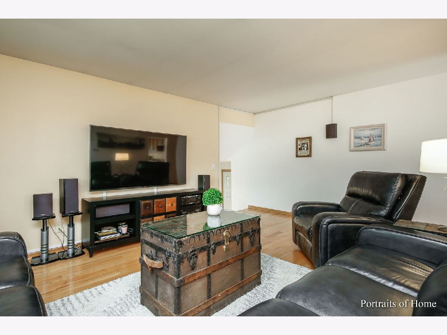
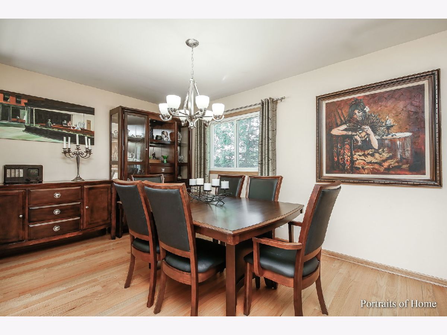
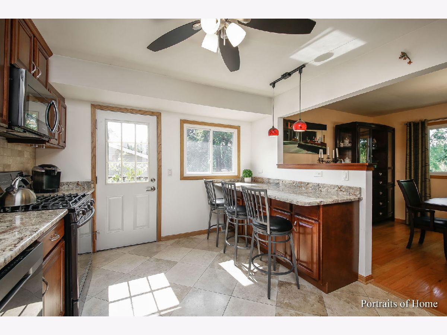
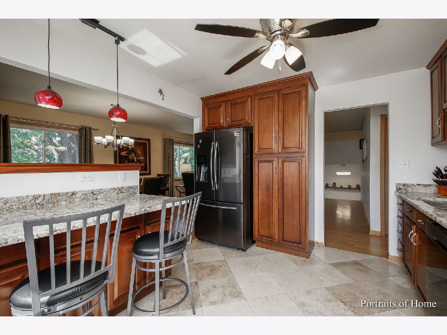
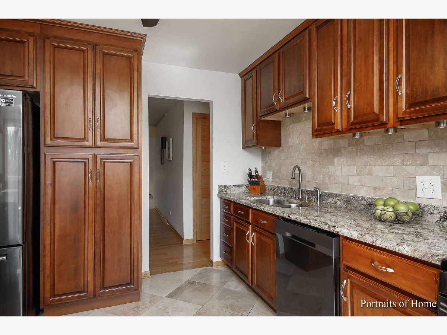
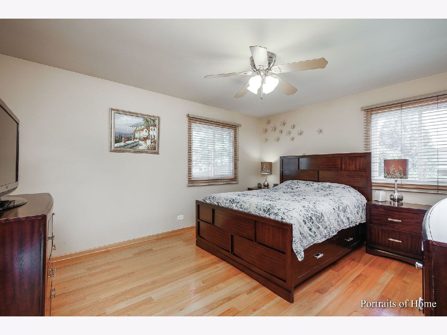
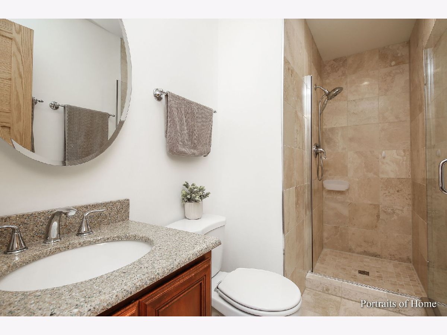
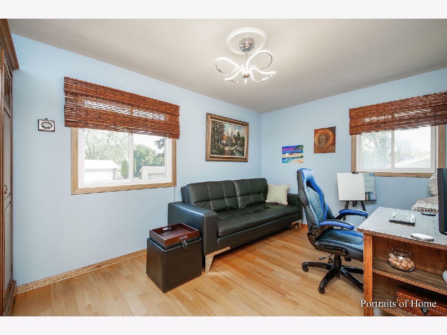
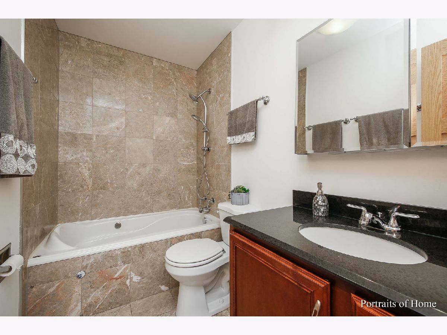
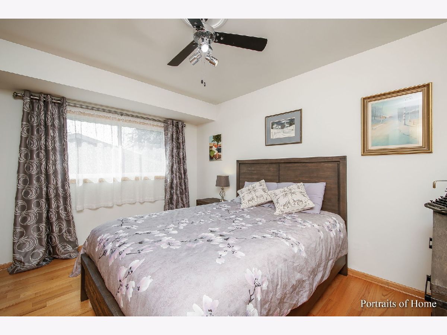
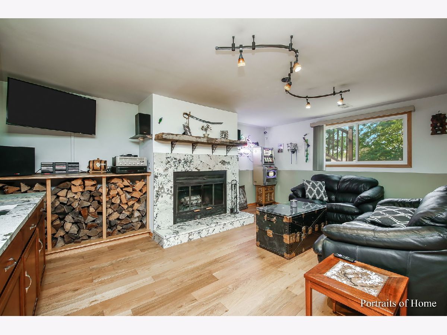
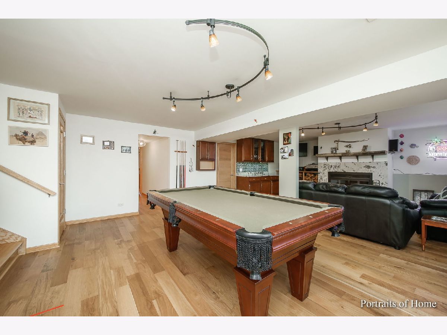
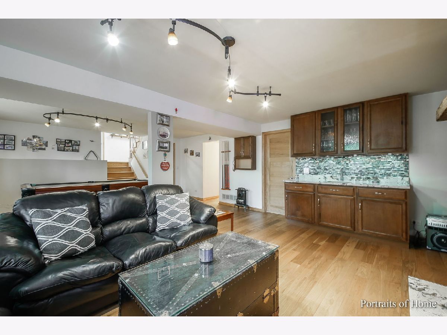
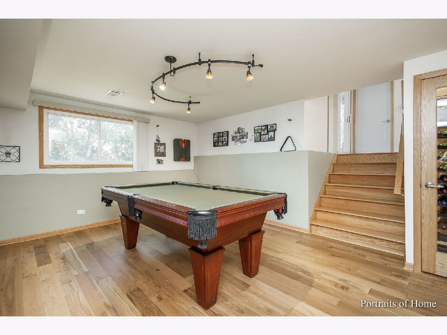
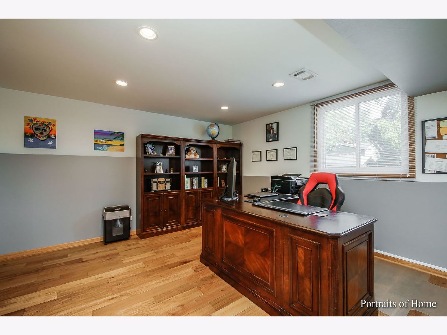
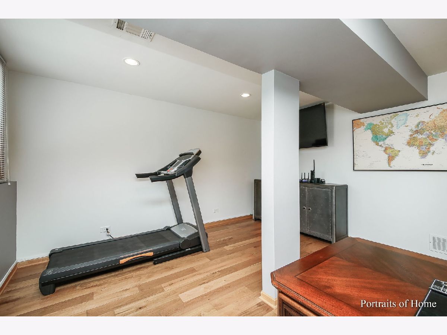
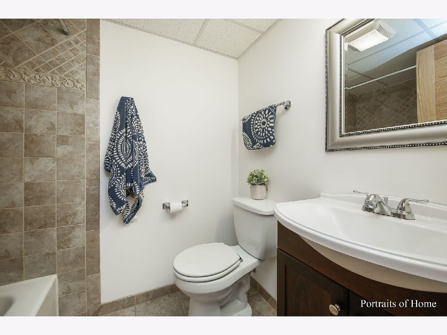
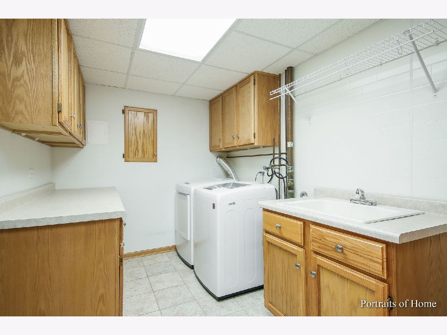
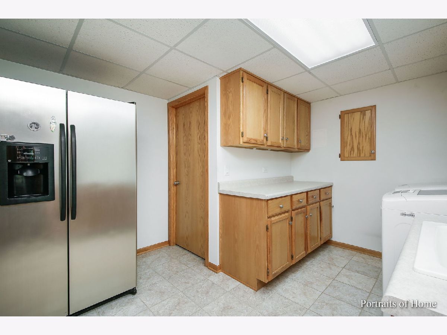
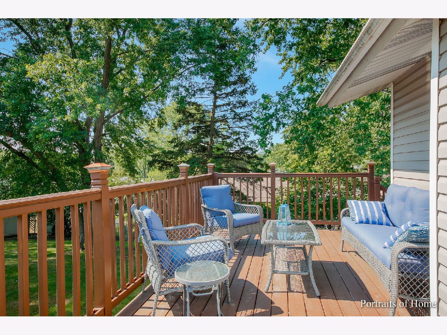
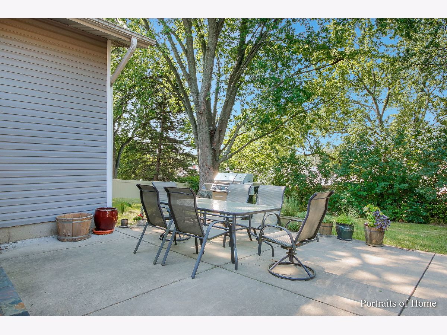
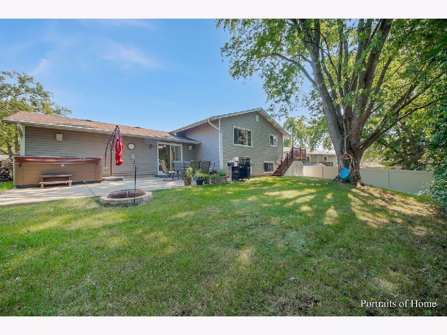
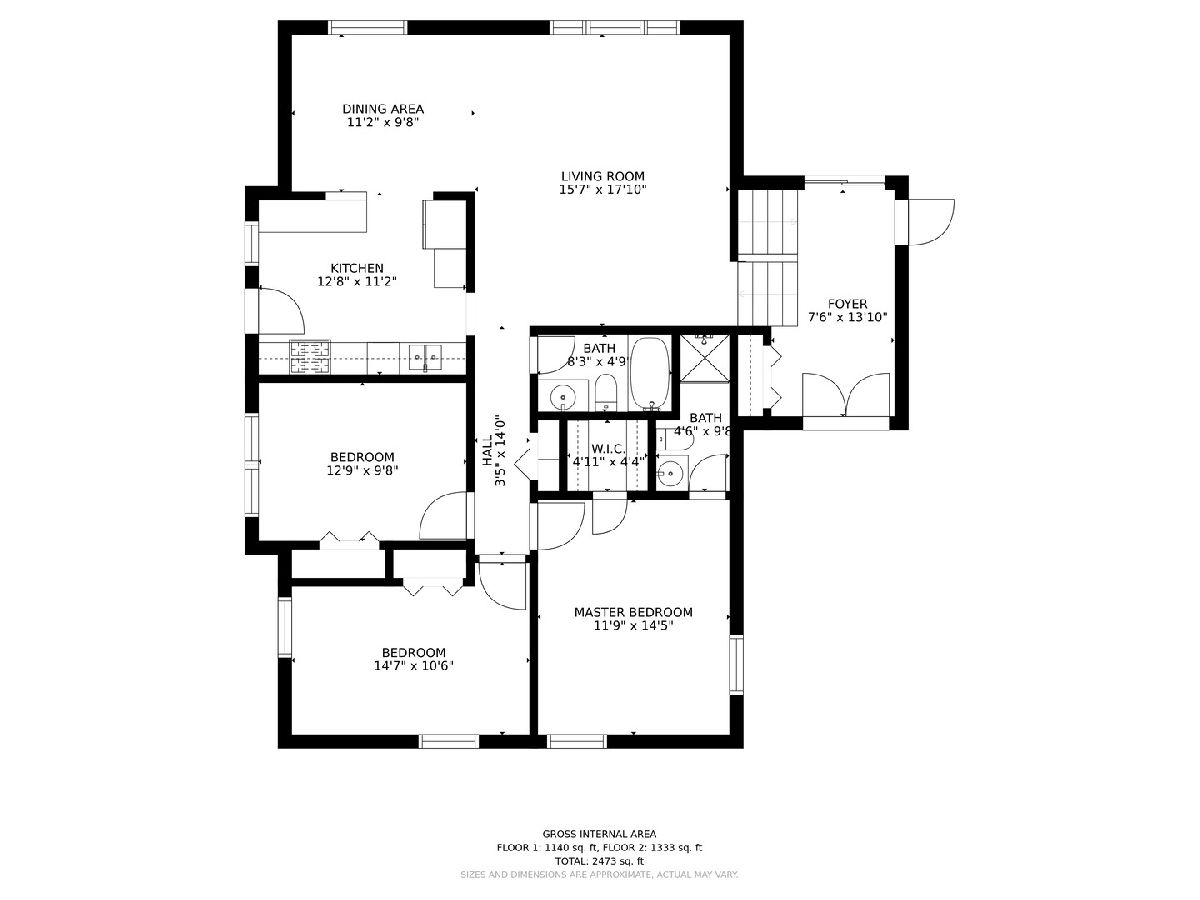
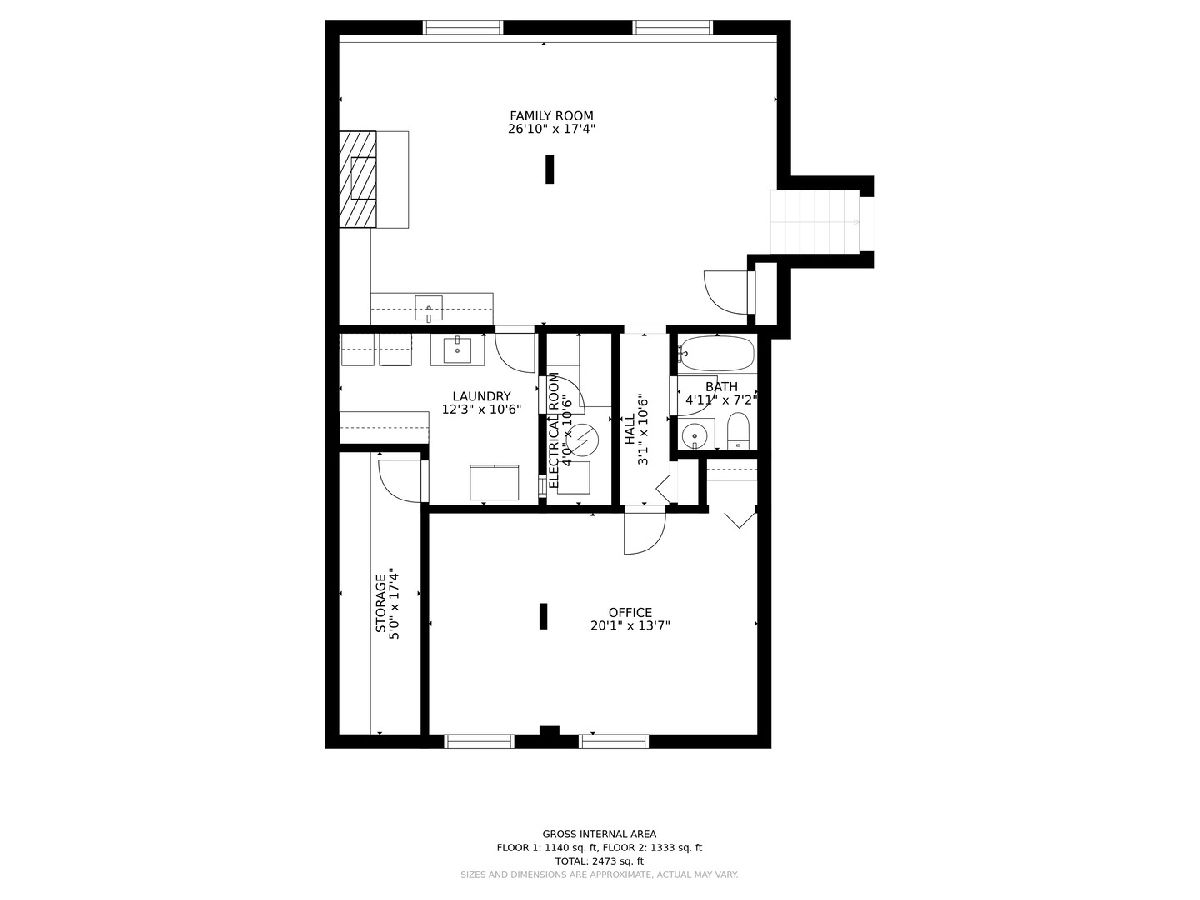
Room Specifics
Total Bedrooms: 4
Bedrooms Above Ground: 4
Bedrooms Below Ground: 0
Dimensions: —
Floor Type: Hardwood
Dimensions: —
Floor Type: Hardwood
Dimensions: —
Floor Type: Hardwood
Full Bathrooms: 3
Bathroom Amenities: Whirlpool
Bathroom in Basement: 1
Rooms: Foyer,Utility Room-Lower Level,Storage
Basement Description: Finished
Other Specifics
| 2 | |
| Concrete Perimeter | |
| Asphalt | |
| Deck, Patio, Fire Pit | |
| — | |
| 88X109X74X110 | |
| — | |
| Full | |
| Bar-Wet, Hardwood Floors, Walk-In Closet(s) | |
| Range, Microwave, Dishwasher, Refrigerator, Washer, Dryer | |
| Not in DB | |
| Sidewalks, Street Paved | |
| — | |
| — | |
| Wood Burning, Gas Starter |
Tax History
| Year | Property Taxes |
|---|---|
| 2007 | $5,930 |
| 2021 | $8,993 |
Contact Agent
Nearby Similar Homes
Nearby Sold Comparables
Contact Agent
Listing Provided By
Classic Realty Group, Inc.

