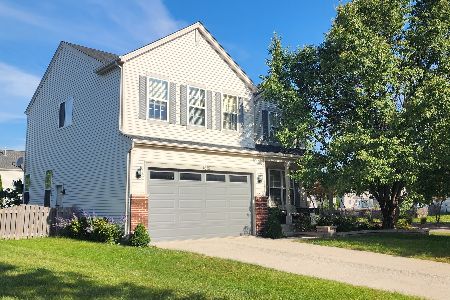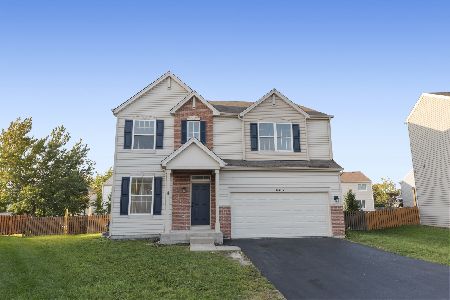6112 Pheasant Ridge Drive, Plainfield, Illinois 60586
$280,000
|
Sold
|
|
| Status: | Closed |
| Sqft: | 2,182 |
| Cost/Sqft: | $127 |
| Beds: | 4 |
| Baths: | 4 |
| Year Built: | 2002 |
| Property Taxes: | $6,346 |
| Days On Market: | 2173 |
| Lot Size: | 0,21 |
Description
Beautifully updated from top to bottom with current neutral color choices on the walls and white trim work throughout. Appealing Brazilian Koa hardwood flooring found through most of the 1st and 2nd floors including in the bedrooms. The open kitchen features high end 42" cherry cabinets with full extension, easy close, dovetailed drawers, granite countertops with breakfast bar and stainless steel appliances. Massive sun filled dining room is open to the kitchen and provides access to the rear fenced yard through the sliding glass door. Spacious master bedroom suite hosts the 7'x5' walk in closet, and updated master bath en suite with separate shower, luxurious jacuzzi tub, dual vanity and ceramic tile flooring. Full finished basement with huge storage room, substantially sized recreation room, additional bedroom and full bath. Previous owners advised windows, siding and garage door were updated in 2010 and new water heater in 2012. Oversized 2 car insulated garage with 8'x6' work area features a built in workbench. Relax on your 19'x13' concrete patio with a natural gas line for your grill. Nothing to do but move in and enjoy ~ Welcome Home!
Property Specifics
| Single Family | |
| — | |
| Traditional | |
| 2002 | |
| Full | |
| YORKTOWN | |
| No | |
| 0.21 |
| Will | |
| Pheasant Ridge | |
| 130 / Annual | |
| None | |
| Public | |
| Public Sewer | |
| 10625772 | |
| 0603321030030000 |
Nearby Schools
| NAME: | DISTRICT: | DISTANCE: | |
|---|---|---|---|
|
Grade School
Ridge Elementary School |
202 | — | |
|
Middle School
Drauden Point Middle School |
202 | Not in DB | |
|
High School
Plainfield South High School |
202 | Not in DB | |
Property History
| DATE: | EVENT: | PRICE: | SOURCE: |
|---|---|---|---|
| 21 Dec, 2009 | Sold | $175,000 | MRED MLS |
| 24 Nov, 2009 | Under contract | $185,000 | MRED MLS |
| 17 Nov, 2009 | Listed for sale | $185,000 | MRED MLS |
| 16 Nov, 2018 | Sold | $259,000 | MRED MLS |
| 16 Oct, 2018 | Under contract | $269,896 | MRED MLS |
| — | Last price change | $274,896 | MRED MLS |
| 19 Sep, 2018 | Listed for sale | $274,896 | MRED MLS |
| 24 Mar, 2020 | Sold | $280,000 | MRED MLS |
| 8 Feb, 2020 | Under contract | $277,000 | MRED MLS |
| 5 Feb, 2020 | Listed for sale | $277,000 | MRED MLS |
Room Specifics
Total Bedrooms: 5
Bedrooms Above Ground: 4
Bedrooms Below Ground: 1
Dimensions: —
Floor Type: Hardwood
Dimensions: —
Floor Type: Hardwood
Dimensions: —
Floor Type: Hardwood
Dimensions: —
Floor Type: —
Full Bathrooms: 4
Bathroom Amenities: Whirlpool,Separate Shower,Double Sink
Bathroom in Basement: 1
Rooms: Bedroom 5,Recreation Room,Storage,Walk In Closet
Basement Description: Finished
Other Specifics
| 2 | |
| Concrete Perimeter | |
| Asphalt | |
| Patio, Storms/Screens, Fire Pit | |
| Fenced Yard | |
| 97X120X56X120 | |
| Full,Unfinished | |
| Full | |
| Vaulted/Cathedral Ceilings, Hardwood Floors, First Floor Laundry, Walk-In Closet(s) | |
| Range, Microwave, Dishwasher, Refrigerator, Washer, Dryer, Disposal, Stainless Steel Appliance(s) | |
| Not in DB | |
| Curbs, Sidewalks, Street Lights, Street Paved | |
| — | |
| — | |
| Wood Burning, Gas Starter |
Tax History
| Year | Property Taxes |
|---|---|
| 2009 | $5,687 |
| 2018 | $6,157 |
| 2020 | $6,346 |
Contact Agent
Nearby Similar Homes
Nearby Sold Comparables
Contact Agent
Listing Provided By
Compass









