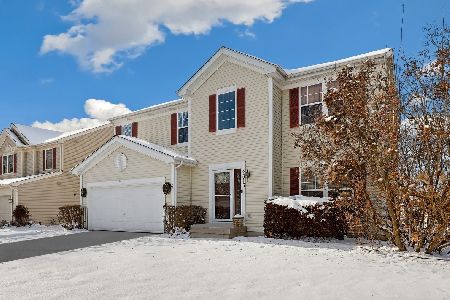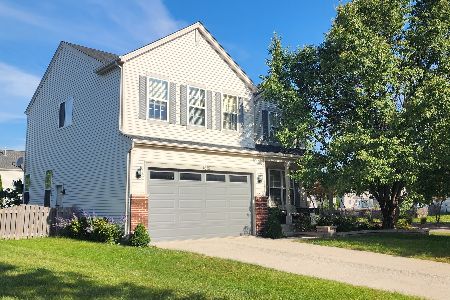6116 Pheasant Ridge Drive, Plainfield, Illinois 60586
$278,000
|
Sold
|
|
| Status: | Closed |
| Sqft: | 2,450 |
| Cost/Sqft: | $116 |
| Beds: | 4 |
| Baths: | 3 |
| Year Built: | 2001 |
| Property Taxes: | $7,234 |
| Days On Market: | 2286 |
| Lot Size: | 0,21 |
Description
Spacious 2 story brick and vinyl sided home in highly sought after Pheasant Ridge subdivision. Newly painted interior and exterior front. 4 bedrooms 2.5 baths and 3 car attached garage. Nest thermostat and ring doorbell security system. New roof. New granite counter tops in large kitchen /island and utility/bill pay desk. All stainless steel appliances. Ceramic tile throughout kitchen and adjoining large morning/breakfast room. Family room has laminate floor, gas fireplace and custom built-in bookshelf. Mounted Flat screen TV stays. First floor office /bonus room. New flooring in laundry room. Wood laminate flooring throughout living/dining area with ceramic tile foyer front entrance. Attractive large loft that overlooks family room. New carpet in bedrooms 1 and 2. Wood laminate in Master bedroom (double sink with walk in shower and separated tub) and Bedroom 4. Ceramic tile in all bathrooms. Full unfinished basement with roughed in plumbing. Pool table stays. Large fenced backyard with concrete patio and storage shed. Seller offering a home warranty. This home is an an exceptional worry free buy!
Property Specifics
| Single Family | |
| — | |
| Contemporary | |
| 2001 | |
| Full | |
| WINDSOR MODEL | |
| No | |
| 0.21 |
| Will | |
| — | |
| — / Not Applicable | |
| None | |
| Community Well | |
| Public Sewer | |
| 10547570 | |
| 0603321030050000 |
Nearby Schools
| NAME: | DISTRICT: | DISTANCE: | |
|---|---|---|---|
|
Grade School
Ridge Elementary School |
202 | — | |
|
Middle School
Drauden Point Middle School |
202 | Not in DB | |
|
High School
Plainfield South High School |
202 | Not in DB | |
Property History
| DATE: | EVENT: | PRICE: | SOURCE: |
|---|---|---|---|
| 27 Nov, 2019 | Sold | $278,000 | MRED MLS |
| 19 Oct, 2019 | Under contract | $284,000 | MRED MLS |
| 14 Oct, 2019 | Listed for sale | $284,000 | MRED MLS |
Room Specifics
Total Bedrooms: 4
Bedrooms Above Ground: 4
Bedrooms Below Ground: 0
Dimensions: —
Floor Type: Carpet
Dimensions: —
Floor Type: Carpet
Dimensions: —
Floor Type: Wood Laminate
Full Bathrooms: 3
Bathroom Amenities: Separate Shower,Double Sink,Soaking Tub
Bathroom in Basement: 0
Rooms: Breakfast Room,Office
Basement Description: Unfinished
Other Specifics
| 3 | |
| Concrete Perimeter | |
| Asphalt | |
| Patio | |
| — | |
| 67X140 | |
| Unfinished | |
| Full | |
| — | |
| Range, Microwave, Dishwasher, Refrigerator, Disposal, Stainless Steel Appliance(s), Range Hood | |
| Not in DB | |
| Sidewalks, Street Lights, Street Paved | |
| — | |
| — | |
| Gas Log |
Tax History
| Year | Property Taxes |
|---|---|
| 2019 | $7,234 |
Contact Agent
Nearby Similar Homes
Nearby Sold Comparables
Contact Agent
Listing Provided By
Taylor Street Realty









