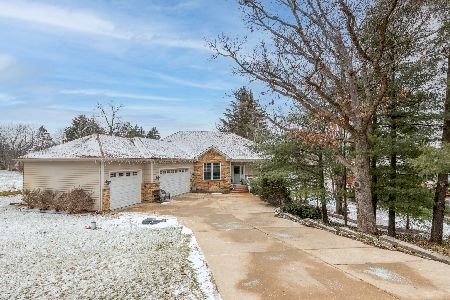6114 Blue Court, Crystal Lake, Illinois 60014
$345,000
|
Sold
|
|
| Status: | Closed |
| Sqft: | 2,878 |
| Cost/Sqft: | $125 |
| Beds: | 4 |
| Baths: | 4 |
| Year Built: | 1986 |
| Property Taxes: | $10,588 |
| Days On Market: | 2021 |
| Lot Size: | 1,03 |
Description
You will be proud to call this comfortable, classic home on a wooded acre in an upscale custom neighborhood HOME. Your tour begins with the welcoming front porch. The hard wood foyer separates the private dining room and living room. The spacious kitchen offers granite counter tops, Stainless Steel appliances, ceramic back splash, pantry and a center island. Many details include crown molding, chair rail, hard wood flooring, two newer sliding doors, recessed lighting, brick gas log fireplace, six panel doors and multiple decks. New carpeting Upstairs! The bright Master Bedroom Suite offers multiple windows, ceiling fan, spacious closet and adjoining bathroom suite with wonderful diagonal ceramic tile, separate jetted tub and dual sinks. Upstairs you will also find 3 other freshly painted bedrooms with deep closets and a nicely updated hall bathroom. The walk out lower level has a spacious in-law possibility that already includes a recreation room, plenty of storage, full bathroom, kitchenette opportunity and sliding doors that open to a deck and the beautiful side yard. The serene fenced backyard offers dual decks that are 22x14 and 16x14 with creative custom seating, trellis and planter boxes. Outdoor Natural Gas Hookup for Gas Grill that is staying. Driveway has a side apron for extra parking. Enjoy the peace and tranquility while taking advantage of the close by Metra train line and all of the amenities that Crystal Lake has to offer!
Property Specifics
| Single Family | |
| — | |
| Traditional | |
| 1986 | |
| Full,Walkout | |
| CUSTOM | |
| No | |
| 1.03 |
| Mc Henry | |
| Wyndwood | |
| 0 / Not Applicable | |
| None | |
| Private Well | |
| Septic-Private | |
| 10774295 | |
| 1902128002 |
Nearby Schools
| NAME: | DISTRICT: | DISTANCE: | |
|---|---|---|---|
|
Grade School
Coventry Elementary School |
47 | — | |
|
Middle School
Hannah Beardsley Middle School |
47 | Not in DB | |
|
High School
Prairie Ridge High School |
155 | Not in DB | |
Property History
| DATE: | EVENT: | PRICE: | SOURCE: |
|---|---|---|---|
| 3 Oct, 2008 | Sold | $360,000 | MRED MLS |
| 22 Aug, 2008 | Under contract | $400,000 | MRED MLS |
| — | Last price change | $469,900 | MRED MLS |
| 6 Feb, 2008 | Listed for sale | $469,900 | MRED MLS |
| 20 Oct, 2020 | Sold | $345,000 | MRED MLS |
| 4 Sep, 2020 | Under contract | $360,000 | MRED MLS |
| — | Last price change | $369,900 | MRED MLS |
| 8 Jul, 2020 | Listed for sale | $369,900 | MRED MLS |
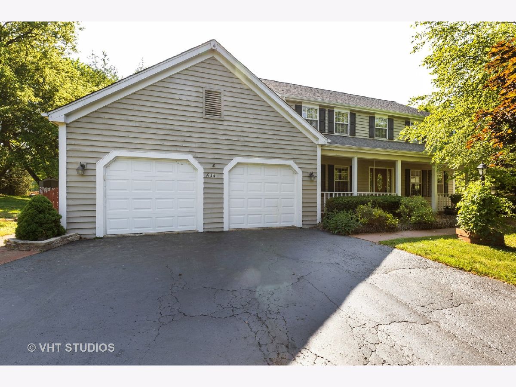
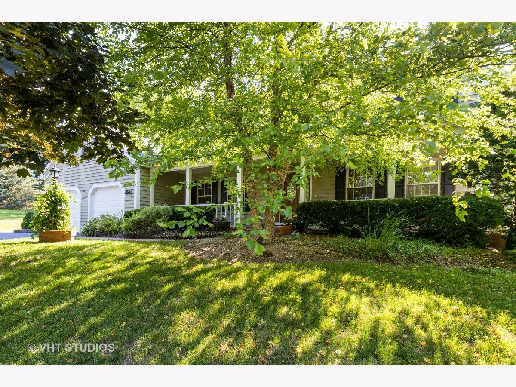

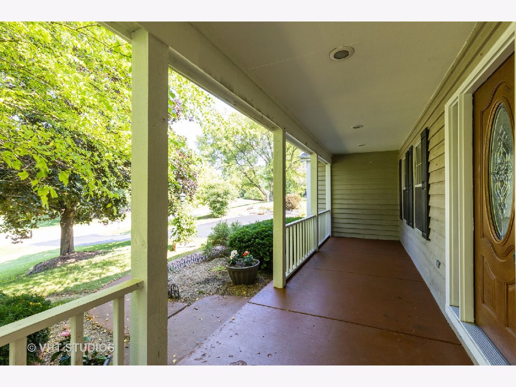
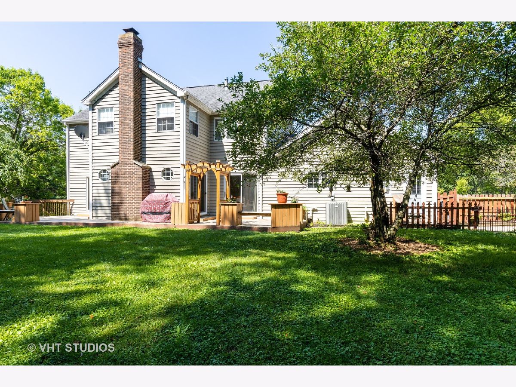
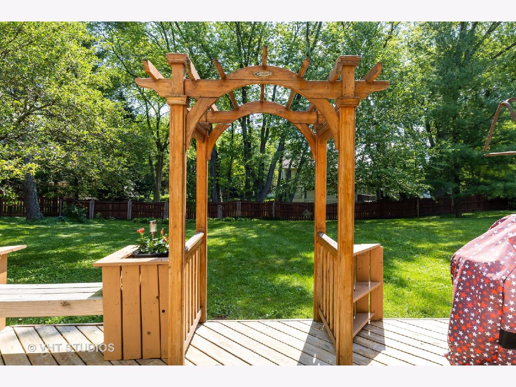
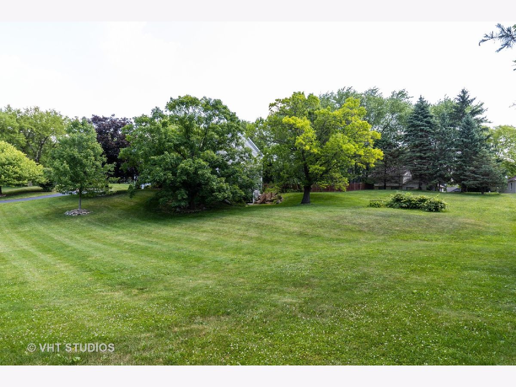
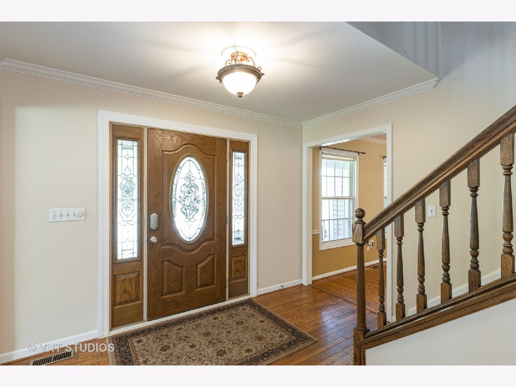
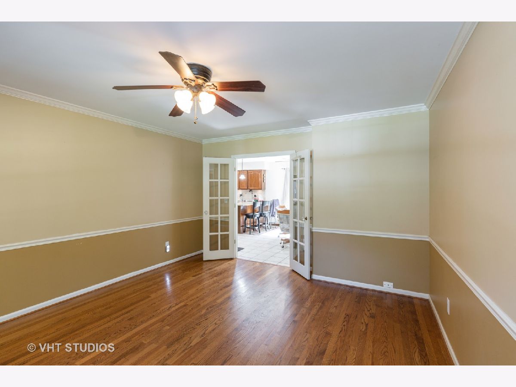
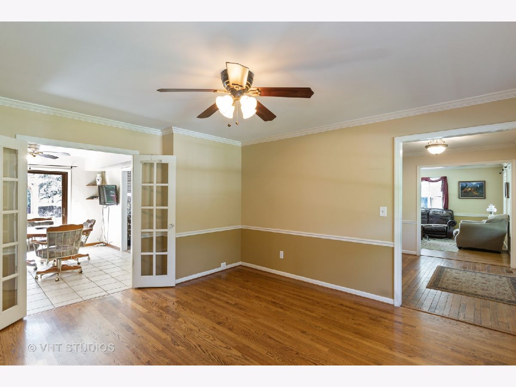
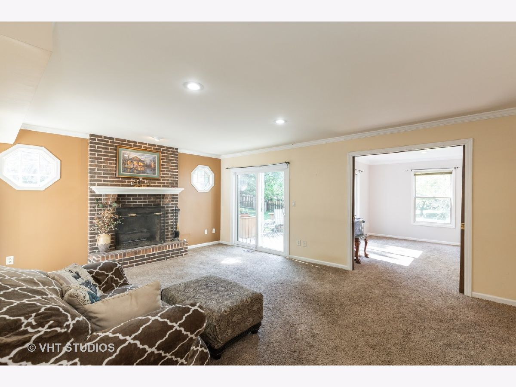
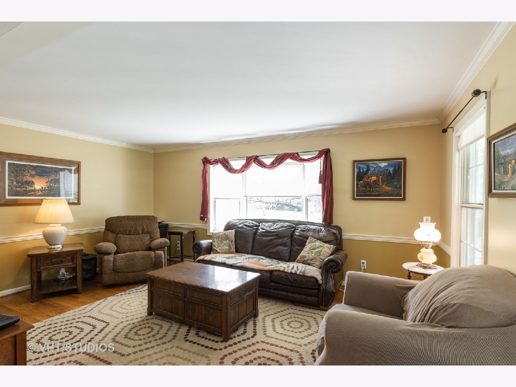
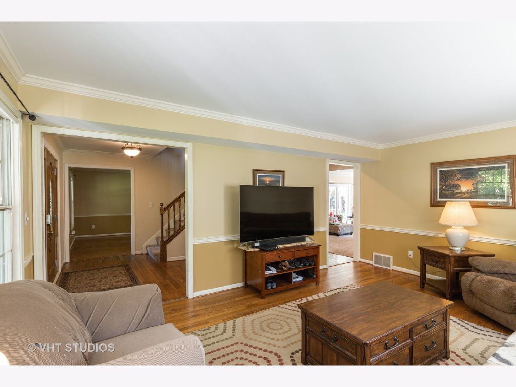
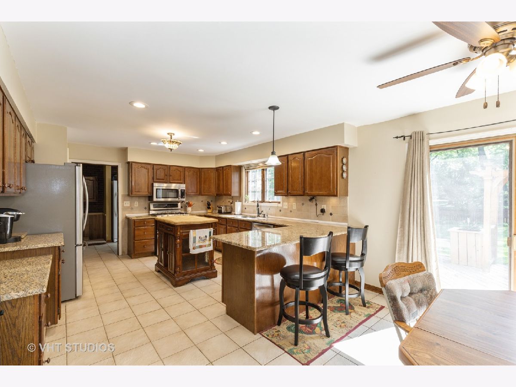
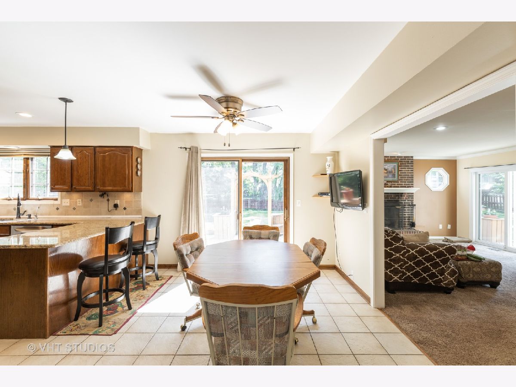
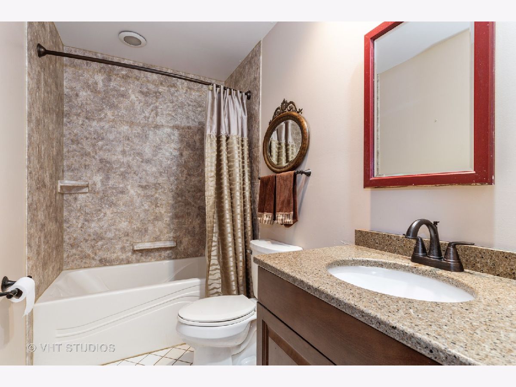
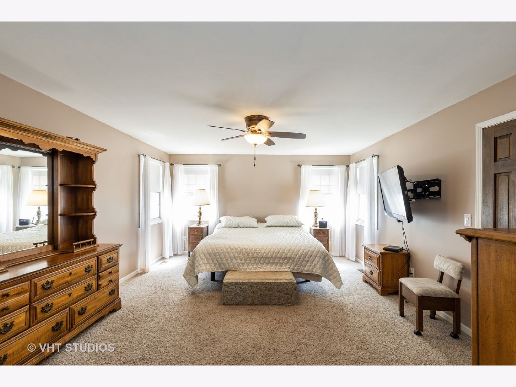
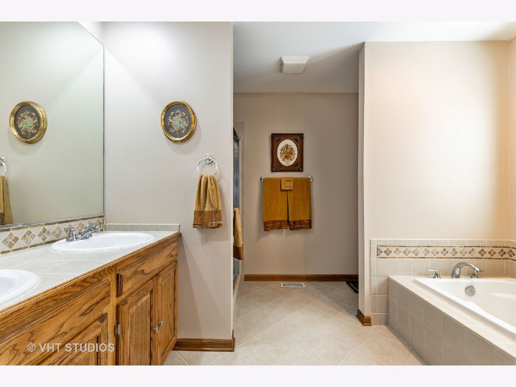
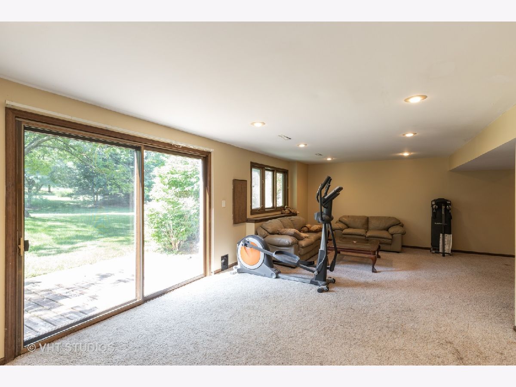
Room Specifics
Total Bedrooms: 4
Bedrooms Above Ground: 4
Bedrooms Below Ground: 0
Dimensions: —
Floor Type: Carpet
Dimensions: —
Floor Type: Carpet
Dimensions: —
Floor Type: Carpet
Full Bathrooms: 4
Bathroom Amenities: Whirlpool,Separate Shower,Double Sink
Bathroom in Basement: 1
Rooms: Den,Recreation Room,Storage,Foyer
Basement Description: Finished,Crawl,Exterior Access
Other Specifics
| 2 | |
| Concrete Perimeter | |
| Asphalt | |
| Deck, Porch, Dog Run | |
| Fenced Yard,Landscaped,Wooded | |
| 235X190X235X194 | |
| Unfinished | |
| Full | |
| Hardwood Floors, First Floor Laundry, Walk-In Closet(s) | |
| Range, Microwave, Dishwasher, Refrigerator, Washer, Dryer, Water Softener Rented | |
| Not in DB | |
| Street Lights, Street Paved | |
| — | |
| — | |
| Gas Log, Gas Starter |
Tax History
| Year | Property Taxes |
|---|---|
| 2008 | $8,578 |
| 2020 | $10,588 |
Contact Agent
Nearby Similar Homes
Nearby Sold Comparables
Contact Agent
Listing Provided By
Baird & Warner



