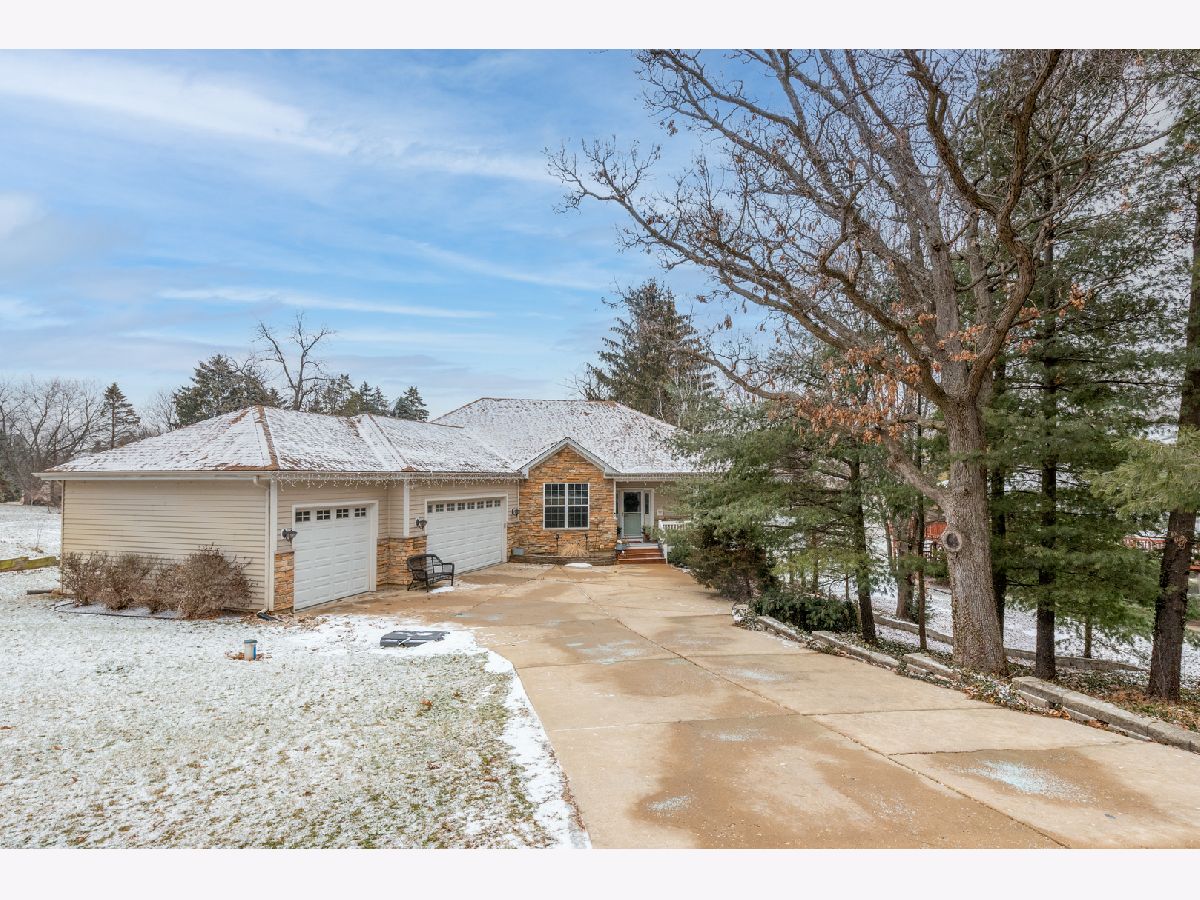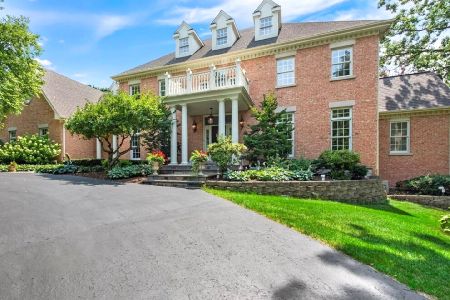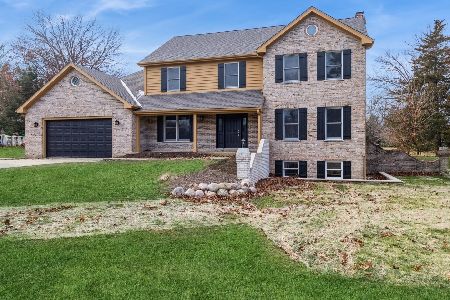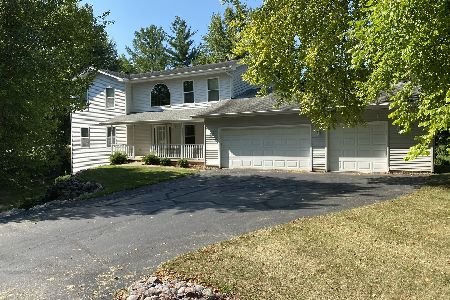6205 Kilkenny Drive, Crystal Lake, Illinois 60014
$500,000
|
Sold
|
|
| Status: | Closed |
| Sqft: | 4,500 |
| Cost/Sqft: | $111 |
| Beds: | 5 |
| Baths: | 4 |
| Year Built: | 2004 |
| Property Taxes: | $9,867 |
| Days On Market: | 1453 |
| Lot Size: | 0,60 |
Description
Multiple Offer Received Highest and Best by 6PM 2/27 Spectacular Custom-built 5 bedroom Ranch with Open Floor Plan on over a Half of Acre of Land. Enjoy the Summer Time Breeze with your Wrap around Deck and Access to the Private lake/beach. Hardwood Floors, Gourmet Kitchen with Granite Countertop, Large Island, and SS Appliances. Huge Master Suite with Tray Ceiling, Huge WIC, Jetted Tub with Separate Shower. First Floor also features a Jack and Jill Bathroom with an Additional Powder Room. And the Cherry on Top, A Walkout Finished Basement with an Amazing Wet Bar plus 400+ sq ft of storage. Added Features: Newer Furnace with Air Cleaner, Reverse Osmosis System. Show Today before it's GONE! SOLD AS-IS.
Property Specifics
| Single Family | |
| — | |
| — | |
| 2004 | |
| — | |
| RANCH | |
| No | |
| 0.6 |
| Mc Henry | |
| Killarney Acres | |
| 300 / Annual | |
| — | |
| — | |
| — | |
| 11332579 | |
| 1902201018 |
Nearby Schools
| NAME: | DISTRICT: | DISTANCE: | |
|---|---|---|---|
|
Grade School
Deer Path Elementary School |
26 | — | |
|
Middle School
Cary Junior High School |
26 | Not in DB | |
|
High School
Cary-grove Community High School |
155 | Not in DB | |
Property History
| DATE: | EVENT: | PRICE: | SOURCE: |
|---|---|---|---|
| 15 Jun, 2007 | Sold | $435,000 | MRED MLS |
| 10 May, 2007 | Under contract | $440,000 | MRED MLS |
| — | Last price change | $460,000 | MRED MLS |
| 6 Mar, 2007 | Listed for sale | $460,000 | MRED MLS |
| 15 Apr, 2022 | Sold | $500,000 | MRED MLS |
| 1 Mar, 2022 | Under contract | $499,900 | MRED MLS |
| 24 Feb, 2022 | Listed for sale | $499,900 | MRED MLS |





































Room Specifics
Total Bedrooms: 5
Bedrooms Above Ground: 5
Bedrooms Below Ground: 0
Dimensions: —
Floor Type: —
Dimensions: —
Floor Type: —
Dimensions: —
Floor Type: —
Dimensions: —
Floor Type: —
Full Bathrooms: 4
Bathroom Amenities: Whirlpool,Separate Shower,Double Sink
Bathroom in Basement: 1
Rooms: —
Basement Description: Finished,Exterior Access
Other Specifics
| 3 | |
| — | |
| Concrete | |
| — | |
| — | |
| 100X276X160X170 | |
| — | |
| — | |
| — | |
| — | |
| Not in DB | |
| — | |
| — | |
| — | |
| — |
Tax History
| Year | Property Taxes |
|---|---|
| 2007 | $7,981 |
| 2022 | $9,867 |
Contact Agent
Nearby Similar Homes
Nearby Sold Comparables
Contact Agent
Listing Provided By
Compass






