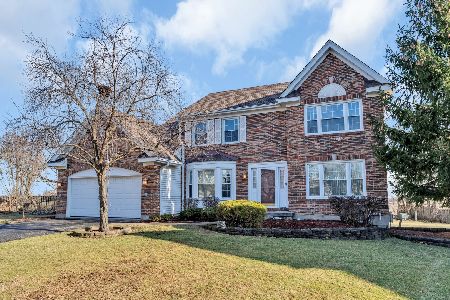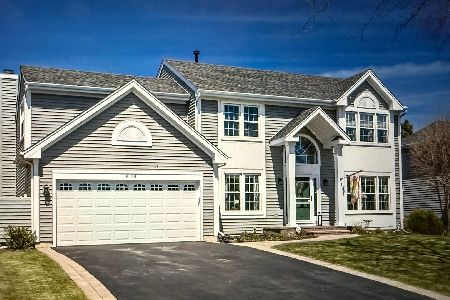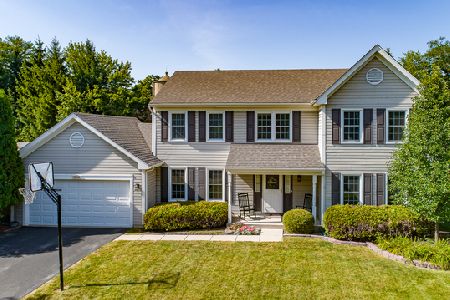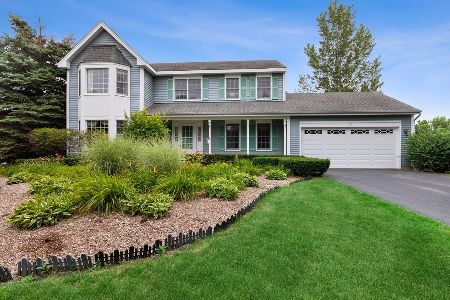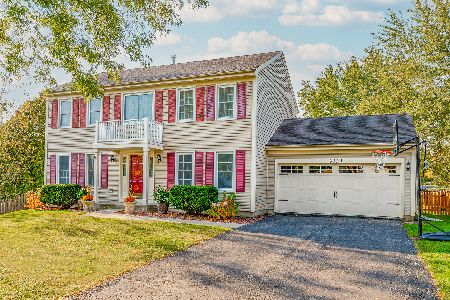6114 Honeysuckle Lane, Gurnee, Illinois 60031
$309,900
|
Sold
|
|
| Status: | Closed |
| Sqft: | 2,396 |
| Cost/Sqft: | $129 |
| Beds: | 3 |
| Baths: | 3 |
| Year Built: | 1991 |
| Property Taxes: | $8,352 |
| Days On Market: | 2845 |
| Lot Size: | 0,25 |
Description
Prof landscaped front yard & brick paver walkway leads you thru the front doors into your home. This home offers detailed craftmanship, elegant trim & lux features. You're greeted by the 2 Sty foyer w/Brazilian hrdwd flrs. Step into the sunfilled liv rm w/cust wdwrk, crwn mlding & picture window that leads you thru the archway into din rm w/cust wd flr, crwn mlding & cont' wdwrk. Enjoy cooking in your gourmet eat-in kitchen w/Brazilian hwd flrs, self closing cust 42" solid cherry cabs, granite cntps, built-in 5 burner stove, crwn mlding, ss appl w/dble oven, rec lights, 2 pntry clsts, under cab lighting, & pict window of backyard. You're invited into 2 sty fam rm w/FP & 2 sty cust mantle. Dble staircase leads to 3 large bedrooms & loft (optional 4th bedroom) overlooking the fam rm. Enter the spac mstr suite thru frnch drs w/pict window, crwn mlding, w/I closet, enjoy the evening on brick paver patio bbq/unwind in the hot tub under the pergola. Get work done in the den & main flr ldry
Property Specifics
| Single Family | |
| — | |
| — | |
| 1991 | |
| Full | |
| — | |
| No | |
| 0.25 |
| Lake | |
| — | |
| 225 / Annual | |
| Other | |
| Public | |
| Public Sewer, Sewer-Storm | |
| 09925513 | |
| 07213010380000 |
Property History
| DATE: | EVENT: | PRICE: | SOURCE: |
|---|---|---|---|
| 24 Aug, 2018 | Sold | $309,900 | MRED MLS |
| 26 May, 2018 | Under contract | $309,900 | MRED MLS |
| — | Last price change | $329,900 | MRED MLS |
| 20 Apr, 2018 | Listed for sale | $329,900 | MRED MLS |
| 1 Apr, 2025 | Sold | $430,000 | MRED MLS |
| 16 Jan, 2025 | Under contract | $445,000 | MRED MLS |
| — | Last price change | $450,000 | MRED MLS |
| 5 Nov, 2024 | Listed for sale | $450,000 | MRED MLS |
Room Specifics
Total Bedrooms: 3
Bedrooms Above Ground: 3
Bedrooms Below Ground: 0
Dimensions: —
Floor Type: Wood Laminate
Dimensions: —
Floor Type: Wood Laminate
Full Bathrooms: 3
Bathroom Amenities: —
Bathroom in Basement: 0
Rooms: Den,Loft,Foyer
Basement Description: Unfinished
Other Specifics
| 2 | |
| Concrete Perimeter | |
| Asphalt | |
| Patio, Porch, Hot Tub, Brick Paver Patio, Storms/Screens | |
| Cul-De-Sac | |
| 10730 | |
| — | |
| Full | |
| Vaulted/Cathedral Ceilings, Hardwood Floors, Wood Laminate Floors, First Floor Laundry | |
| Double Oven, Microwave, Dishwasher, Refrigerator, Disposal, Trash Compactor, Stainless Steel Appliance(s) | |
| Not in DB | |
| — | |
| — | |
| — | |
| Wood Burning, Gas Starter |
Tax History
| Year | Property Taxes |
|---|---|
| 2018 | $8,352 |
| 2025 | $9,957 |
Contact Agent
Nearby Similar Homes
Nearby Sold Comparables
Contact Agent
Listing Provided By
Century 21 Affiliated

