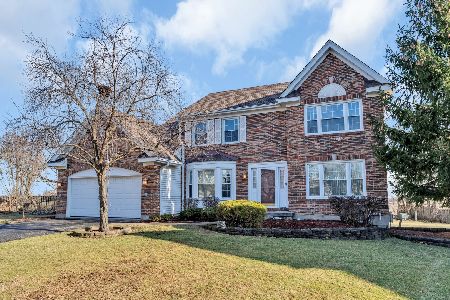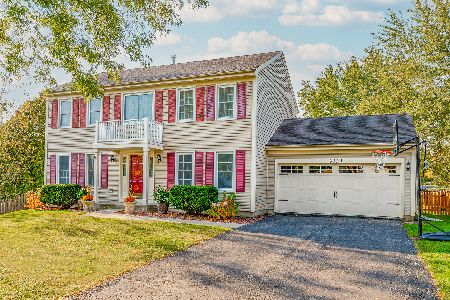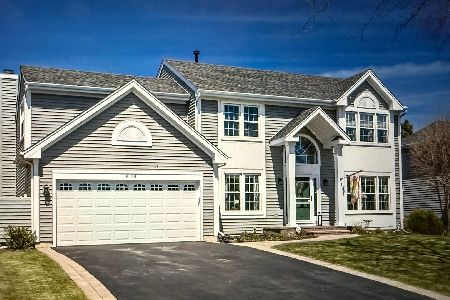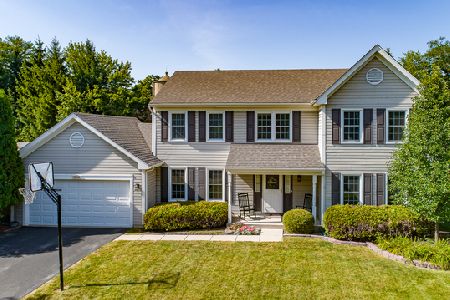6117 Honeysuckle Lane, Gurnee, Illinois 60031
$340,000
|
Sold
|
|
| Status: | Closed |
| Sqft: | 2,378 |
| Cost/Sqft: | $137 |
| Beds: | 4 |
| Baths: | 3 |
| Year Built: | 1990 |
| Property Taxes: | $8,572 |
| Days On Market: | 1657 |
| Lot Size: | 0,25 |
Description
Amazing 4 bedroom, 2 1/2 bath home in desirable Southridge Subdivision located on a cul de sac within walking distance of Southridge park. Entering this charming home with a covered porch, you are welcomed with flawless NEW floors and freshly painted walls throughout the first floor. Off the inviting entry is the exceptional living room which can easily be converted into an office or playroom. French doors open up to a substantial family room to cozy up to a brick fireplace for family fun. This sunlit family room is combined with a bright eat in kitchen which boasts a breakfast bar and tons of counter space for your gourmet cook. You will love the screened in porch right off the kitchen to enjoy and relax. The porch with a combined deck overlooks a fenced in backyard retreat with privacy and mature trees to enjoy with family and friends. To complete this perfect first floor is the dining room which can be converted into an office and an extended laundry/mud room with an entrance to the garage and deck. Upstairs awaits a large magnificent primary suite which features a luxury bath and huge WIC. The three generous sized bedrooms with a second bath add to the ideal second floor layout with NEW carpet. Having close access to the expressway, restaurants, and shopping make this home ready to move in and enjoy. This home is a must see with all the amazing features, location, and so much more!
Property Specifics
| Single Family | |
| — | |
| Traditional | |
| 1990 | |
| Full,English | |
| — | |
| No | |
| 0.25 |
| Lake | |
| Southridge | |
| — / Not Applicable | |
| None | |
| Public | |
| Public Sewer | |
| 11141846 | |
| 07213010430000 |
Nearby Schools
| NAME: | DISTRICT: | DISTANCE: | |
|---|---|---|---|
|
Grade School
Woodland Elementary School |
50 | — | |
|
Middle School
Woodland Middle School |
50 | Not in DB | |
|
High School
Warren Township High School |
121 | Not in DB | |
Property History
| DATE: | EVENT: | PRICE: | SOURCE: |
|---|---|---|---|
| 7 Oct, 2021 | Sold | $340,000 | MRED MLS |
| 26 Jul, 2021 | Under contract | $325,000 | MRED MLS |
| 20 Jul, 2021 | Listed for sale | $325,000 | MRED MLS |
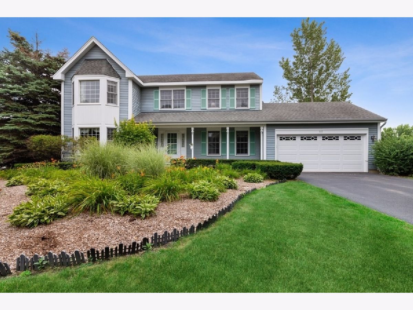
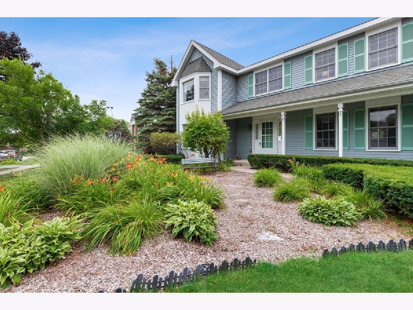
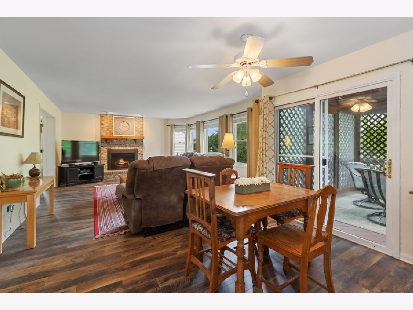
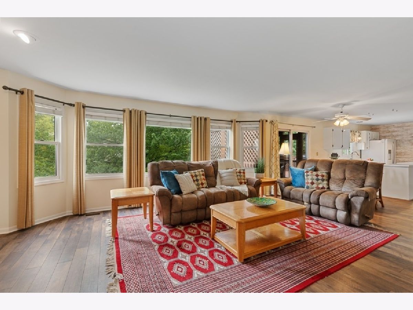
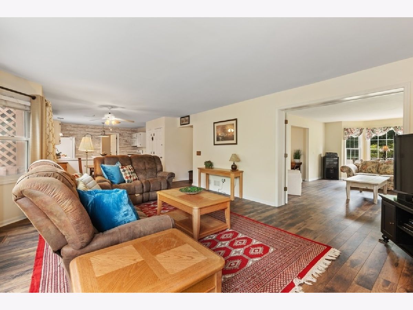
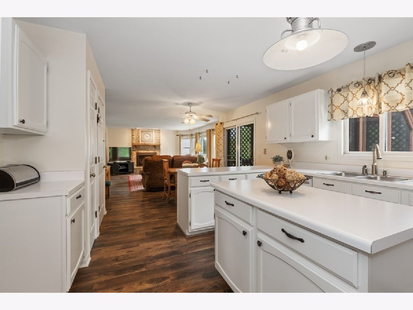
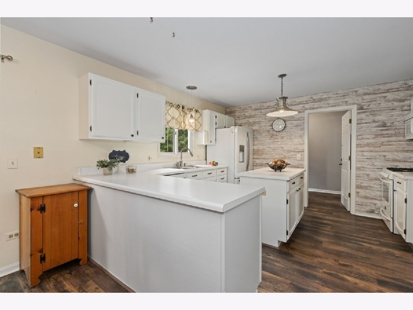
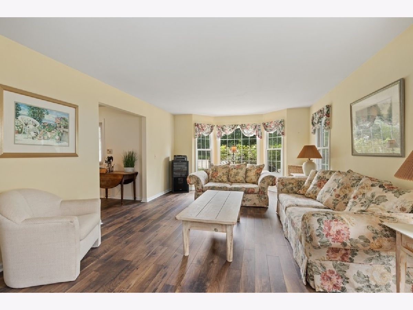
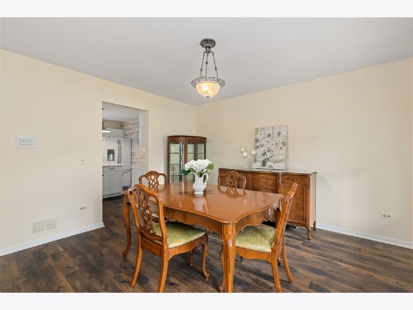
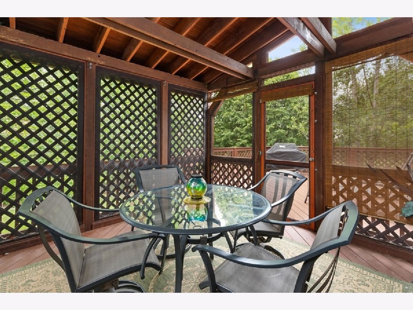
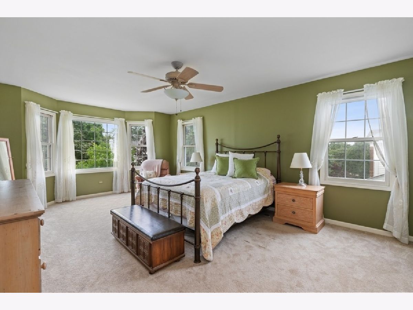
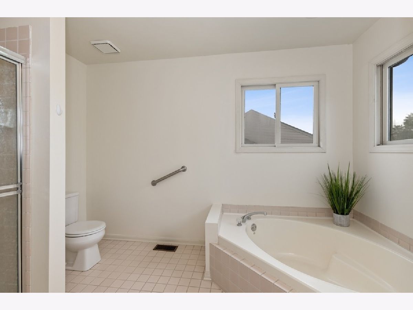
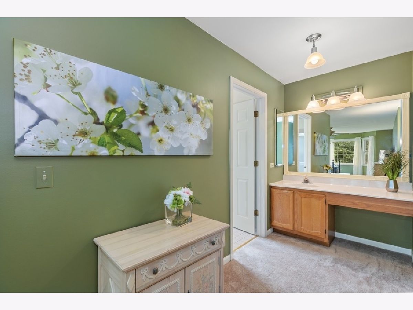
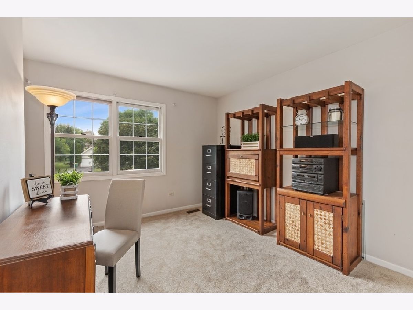
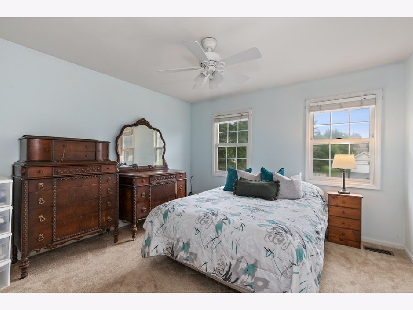
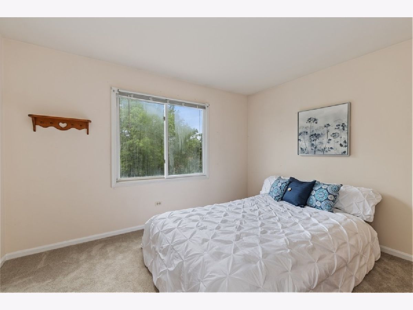
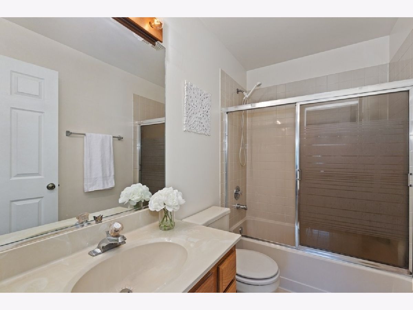
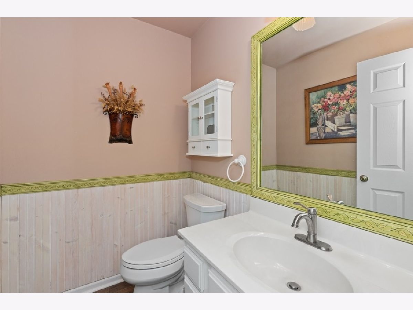
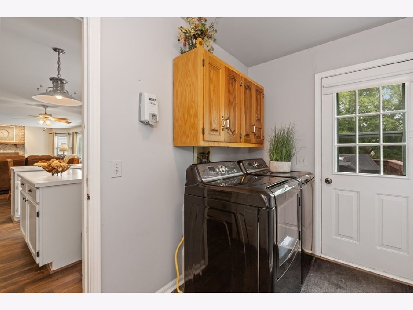
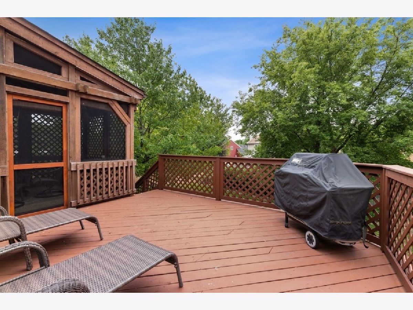
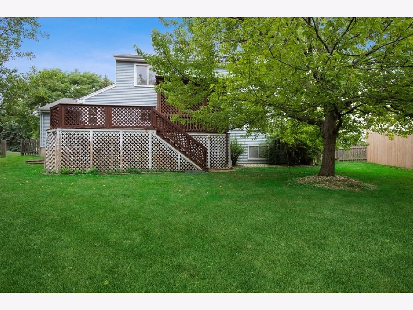
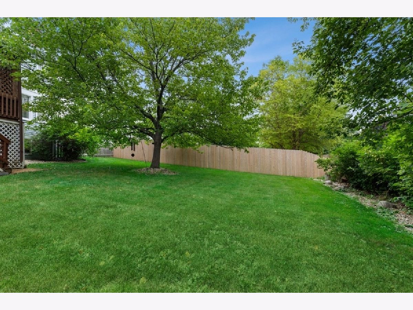
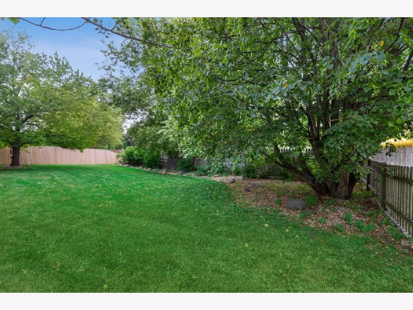
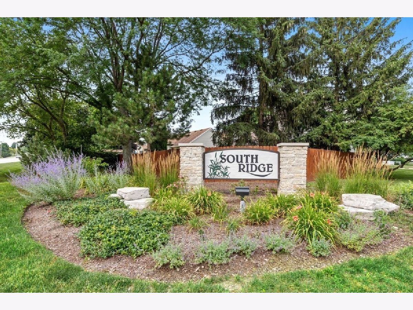
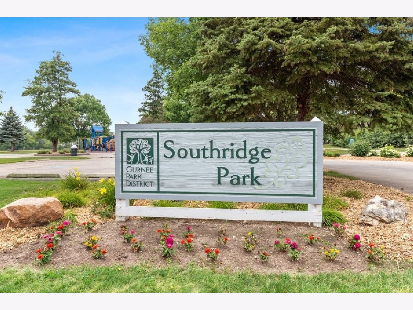
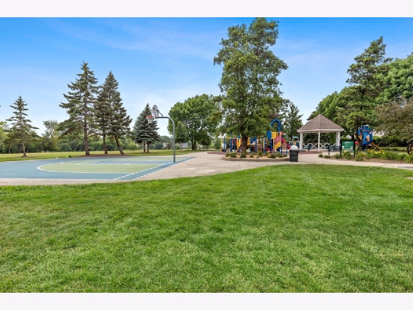
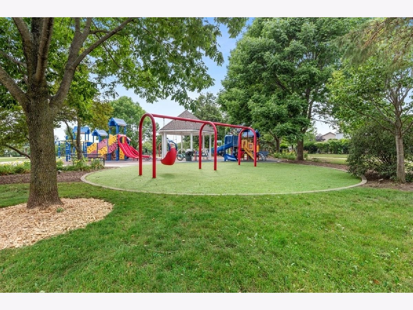
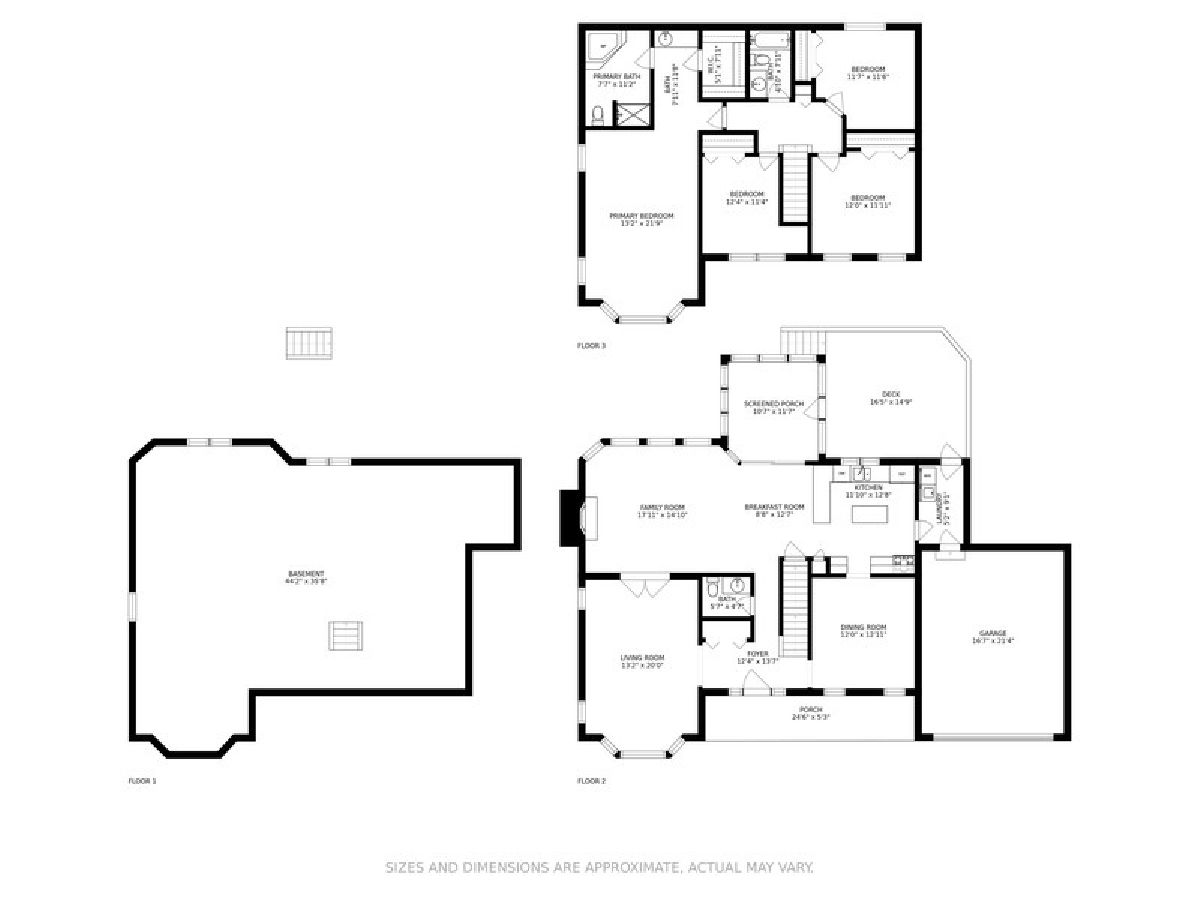
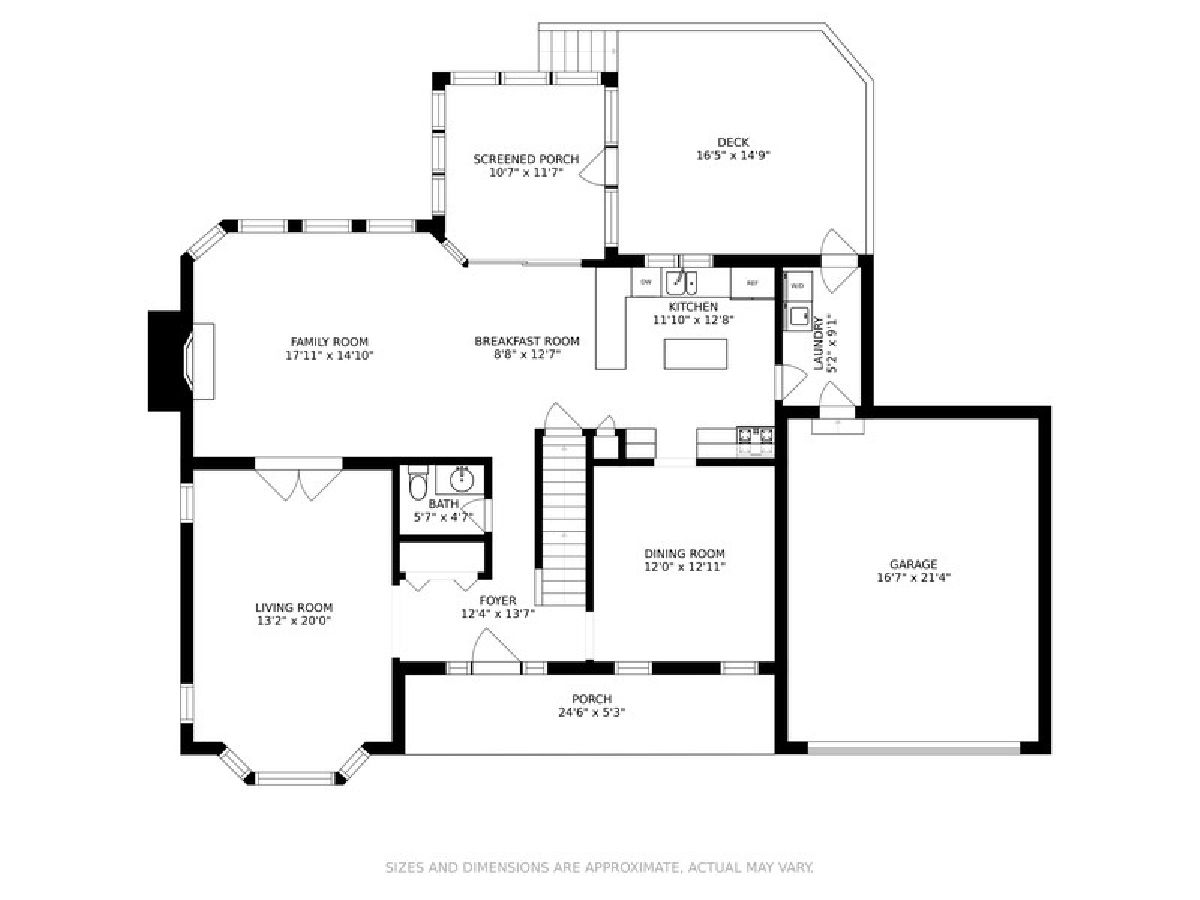
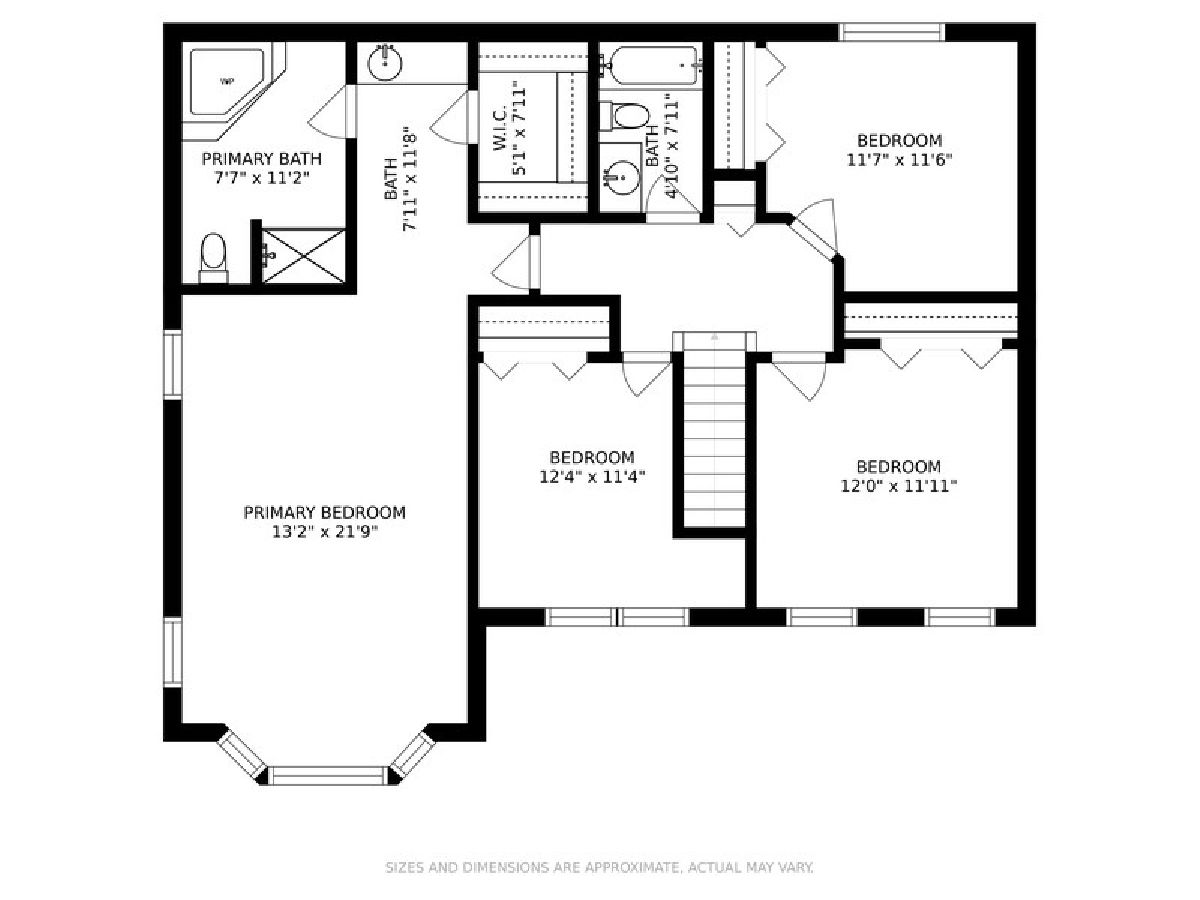
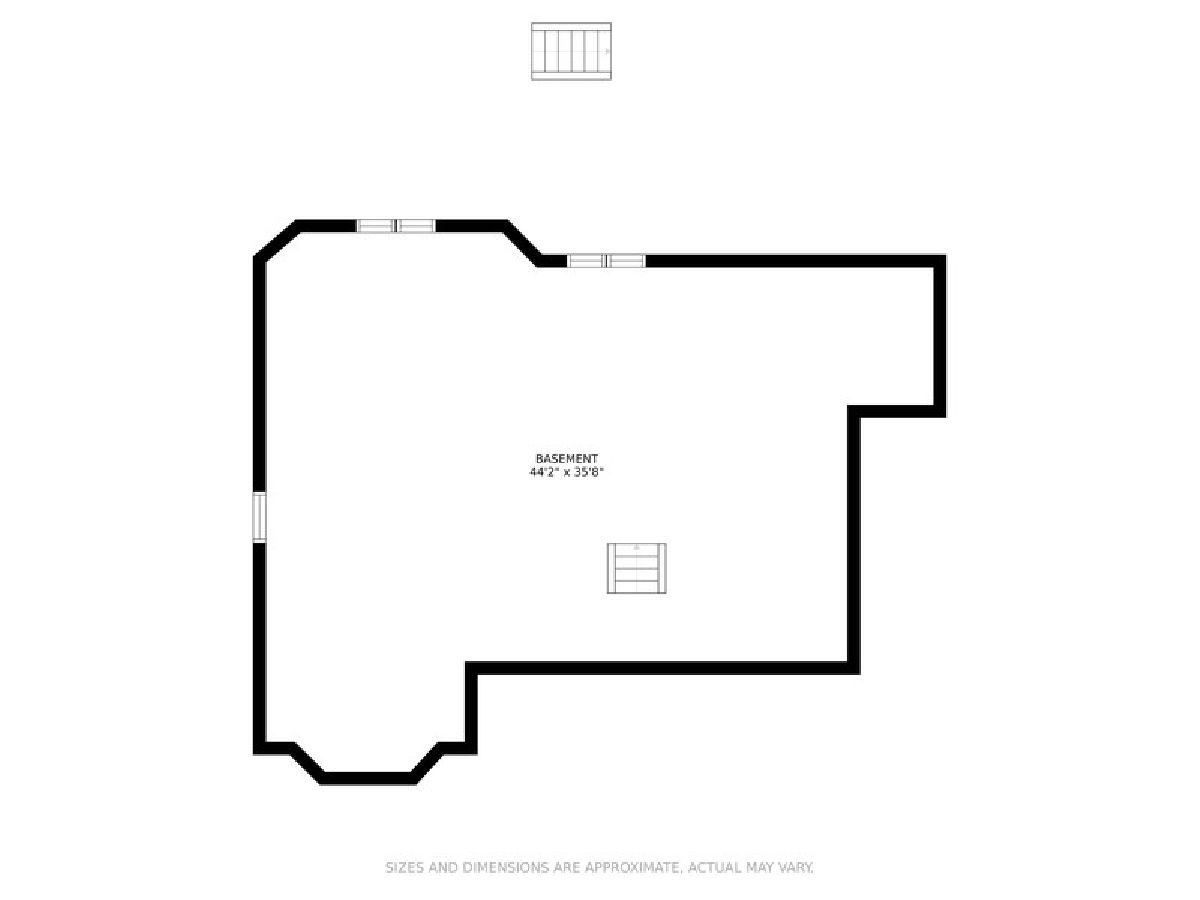
Room Specifics
Total Bedrooms: 4
Bedrooms Above Ground: 4
Bedrooms Below Ground: 0
Dimensions: —
Floor Type: Carpet
Dimensions: —
Floor Type: Carpet
Dimensions: —
Floor Type: Carpet
Full Bathrooms: 3
Bathroom Amenities: Separate Shower,Soaking Tub
Bathroom in Basement: 0
Rooms: Eating Area,Foyer,Screened Porch,Walk In Closet
Basement Description: Unfinished
Other Specifics
| 2 | |
| Concrete Perimeter | |
| Asphalt | |
| Deck, Porch, Porch Screened | |
| Cul-De-Sac,Fenced Yard,Landscaped,Mature Trees | |
| 11070 | |
| — | |
| Full | |
| Wood Laminate Floors, First Floor Laundry, Walk-In Closet(s) | |
| Range, Microwave, Dishwasher, Refrigerator, Washer, Dryer, Disposal | |
| Not in DB | |
| Park, Curbs, Sidewalks, Street Lights, Street Paved | |
| — | |
| — | |
| Gas Log, Gas Starter |
Tax History
| Year | Property Taxes |
|---|---|
| 2021 | $8,572 |
Contact Agent
Nearby Similar Homes
Nearby Sold Comparables
Contact Agent
Listing Provided By
@properties

