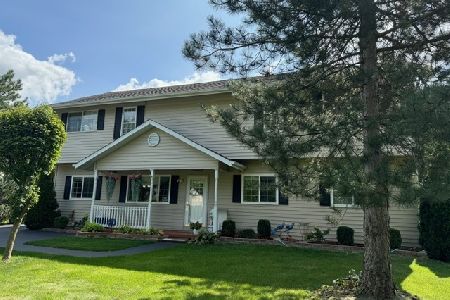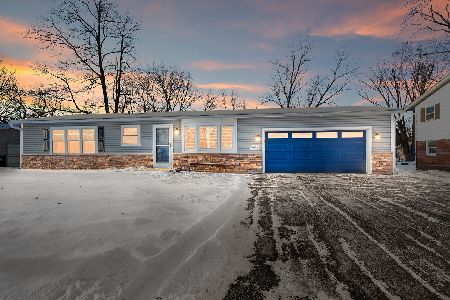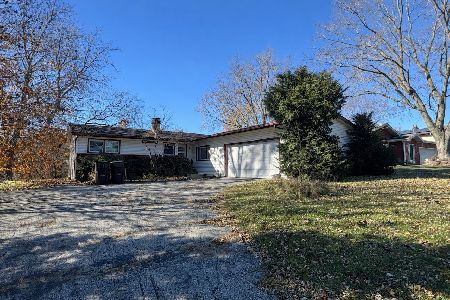6116 Silver Lake Trail, Cary, Illinois 60013
$157,000
|
Sold
|
|
| Status: | Closed |
| Sqft: | 1,930 |
| Cost/Sqft: | $80 |
| Beds: | 3 |
| Baths: | 3 |
| Year Built: | 1984 |
| Property Taxes: | $4,205 |
| Days On Market: | 4276 |
| Lot Size: | 0,17 |
Description
Custom built hillside ranch home in good condition just blocks from Silver Lake. Pretty area surrounded by mature trees and hills. Excellent schools and transportation, not far from Route 14 or Route 176. Open floor plan with vaulted ceilings and hardwood floors in the kitchen and great room. 3 beds, 2 baths up/ rec room with FP and powder room down. BANK OWNED, sold "as is". Walkout basement SF incl in size.
Property Specifics
| Single Family | |
| — | |
| Walk-Out Ranch | |
| 1984 | |
| Full,Walkout | |
| — | |
| No | |
| 0.17 |
| Mc Henry | |
| — | |
| 0 / Not Applicable | |
| None | |
| Private Well | |
| Septic-Private | |
| 08647831 | |
| 1901201007 |
Nearby Schools
| NAME: | DISTRICT: | DISTANCE: | |
|---|---|---|---|
|
Grade School
Deer Path Elementary School |
26 | — | |
|
Middle School
Cary Junior High School |
26 | Not in DB | |
|
High School
Cary-grove Community High School |
155 | Not in DB | |
Property History
| DATE: | EVENT: | PRICE: | SOURCE: |
|---|---|---|---|
| 31 Jul, 2014 | Sold | $157,000 | MRED MLS |
| 26 Jun, 2014 | Under contract | $154,900 | MRED MLS |
| 17 Jun, 2014 | Listed for sale | $154,900 | MRED MLS |
Room Specifics
Total Bedrooms: 3
Bedrooms Above Ground: 3
Bedrooms Below Ground: 0
Dimensions: —
Floor Type: Carpet
Dimensions: —
Floor Type: Carpet
Full Bathrooms: 3
Bathroom Amenities: —
Bathroom in Basement: 1
Rooms: Recreation Room
Basement Description: Partially Finished
Other Specifics
| 2 | |
| Concrete Perimeter | |
| Asphalt | |
| Balcony, Deck | |
| Wooded | |
| 60 X 120 | |
| — | |
| Full | |
| Vaulted/Cathedral Ceilings, Hardwood Floors, First Floor Bedroom, First Floor Full Bath | |
| — | |
| Not in DB | |
| — | |
| — | |
| — | |
| — |
Tax History
| Year | Property Taxes |
|---|---|
| 2014 | $4,205 |
Contact Agent
Nearby Similar Homes
Contact Agent
Listing Provided By
RE/MAX Showcase











