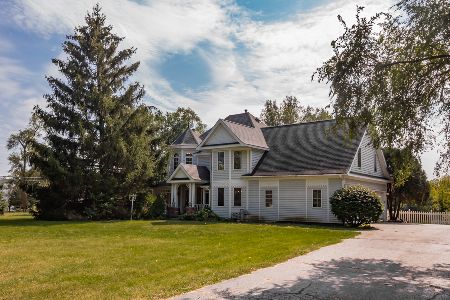6119 Coachlight Road, Crystal Lake, Illinois 60012
$286,000
|
Sold
|
|
| Status: | Closed |
| Sqft: | 2,081 |
| Cost/Sqft: | $139 |
| Beds: | 3 |
| Baths: | 3 |
| Year Built: | 1987 |
| Property Taxes: | $6,212 |
| Days On Market: | 2817 |
| Lot Size: | 1,03 |
Description
From the minute you turn on Coachlight Road the peacefulness washes over you. Once you step inside you will notice the great floor plan; perfect for anything from raising a family, hosting parties, and/or just wanting to have peace and quiet in this lovely home. This home is absolutely move in ready (professionally cleaned and painted). As you exit the sliding glass door by the kitchen you will see the multilevel deck, the above ground pool and the ample back yard. It's amazing. The garden area is freshly tilled and it's ready for planting. This home on one acre is beautiful, private and professionally landscaped. There is a sweet private smaller deck too! The location is also in a sought after school district. The full basement is unfinished and waiting for your ideas; perhaps an additional bedroom or game area (laundry is currently there and could be moved to the first floor). North of downtown Crystal Lake you are minutes away from restaurants, the library, and trains. Super Home!
Property Specifics
| Single Family | |
| — | |
| — | |
| 1987 | |
| Full | |
| CUSTOM | |
| No | |
| 1.03 |
| Mc Henry | |
| Coachlight Ridge | |
| 75 / Annual | |
| Other | |
| Private Well | |
| Septic-Private | |
| 09931653 | |
| 1417228004 |
Nearby Schools
| NAME: | DISTRICT: | DISTANCE: | |
|---|---|---|---|
|
Grade School
North Elementary School |
47 | — | |
|
Middle School
Hannah Beardsley Middle School |
47 | Not in DB | |
|
High School
Prairie Ridge High School |
155 | Not in DB | |
Property History
| DATE: | EVENT: | PRICE: | SOURCE: |
|---|---|---|---|
| 15 Jun, 2018 | Sold | $286,000 | MRED MLS |
| 16 May, 2018 | Under contract | $289,000 | MRED MLS |
| 2 May, 2018 | Listed for sale | $289,000 | MRED MLS |
Room Specifics
Total Bedrooms: 3
Bedrooms Above Ground: 3
Bedrooms Below Ground: 0
Dimensions: —
Floor Type: Carpet
Dimensions: —
Floor Type: Carpet
Full Bathrooms: 3
Bathroom Amenities: —
Bathroom in Basement: 0
Rooms: No additional rooms
Basement Description: Unfinished
Other Specifics
| 2 | |
| Concrete Perimeter | |
| Asphalt | |
| Deck, Patio, Porch, Above Ground Pool, Storms/Screens | |
| Landscaped | |
| 150X300 | |
| — | |
| Full | |
| Hardwood Floors | |
| Range, Dishwasher, Refrigerator, Washer, Dryer | |
| Not in DB | |
| Pool, Street Paved | |
| — | |
| — | |
| Wood Burning, Attached Fireplace Doors/Screen, Gas Starter, Heatilator |
Tax History
| Year | Property Taxes |
|---|---|
| 2018 | $6,212 |
Contact Agent
Nearby Similar Homes
Nearby Sold Comparables
Contact Agent
Listing Provided By
Coldwell Banker The Real Estate Group






