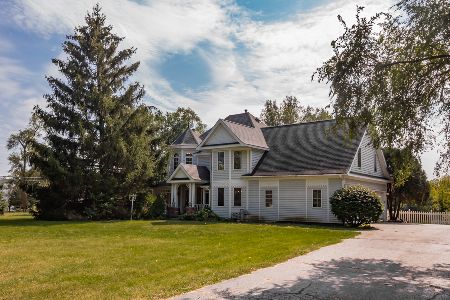6202 Anvil Road, Crystal Lake, Illinois 60012
$315,000
|
Sold
|
|
| Status: | Closed |
| Sqft: | 2,580 |
| Cost/Sqft: | $126 |
| Beds: | 3 |
| Baths: | 3 |
| Year Built: | 1988 |
| Property Taxes: | $9,825 |
| Days On Market: | 2004 |
| Lot Size: | 1,37 |
Description
Price Reduced - MOTIVATED SELLERS! Don't miss this ONE OF A KIND north side home loaded with charm and character! The tranquil 1.3 acre lot showcases gorgeous perennials and mature trees which can be enjoyed from the large deck or cozy side porch. Backyard has plenty of room to add your own private pool! Main level boasts 9' ceilings and gleaming hardwood floors throughout. Expansive Anderson windows provide tons of natural light. Enjoy the stunning see through fireplace between the living room and spacious family room. A large kitchen with granite counters and new oven & cooktop includes a breakfast bar, large pantry and broom closet. You will love to linger in the huge breakfast room and enjoy the beautiful view of the gardens through a wall of picture windows. Retreat to the owners' suite which boasts a brick fireplace and a private bathroom with soaking tub and separate shower with dual shower heads. All bedrooms have brand new carpet. A second full bath has been remodeled. Finished basement offers a large recreation room for relaxing or entertaining, plus plenty of storage space. All this in a great location near desirable Prairie Ridge High School and just 5 minutes to Crystal Lake Metra station, downtown shops & dining!
Property Specifics
| Single Family | |
| — | |
| — | |
| 1988 | |
| Full | |
| — | |
| No | |
| 1.37 |
| Mc Henry | |
| Coachlight Ridge | |
| 50 / Annual | |
| Insurance | |
| Private Well | |
| Septic-Private | |
| 10792041 | |
| 1417228009 |
Nearby Schools
| NAME: | DISTRICT: | DISTANCE: | |
|---|---|---|---|
|
Grade School
North Elementary School |
47 | — | |
|
Middle School
Hannah Beardsley Middle School |
47 | Not in DB | |
|
High School
Prairie Ridge High School |
155 | Not in DB | |
Property History
| DATE: | EVENT: | PRICE: | SOURCE: |
|---|---|---|---|
| 25 Sep, 2020 | Sold | $315,000 | MRED MLS |
| 12 Aug, 2020 | Under contract | $324,900 | MRED MLS |
| — | Last price change | $339,000 | MRED MLS |
| 23 Jul, 2020 | Listed for sale | $339,000 | MRED MLS |
| 24 May, 2024 | Sold | $440,000 | MRED MLS |
| 27 Apr, 2024 | Under contract | $449,999 | MRED MLS |
| 25 Apr, 2024 | Listed for sale | $449,999 | MRED MLS |

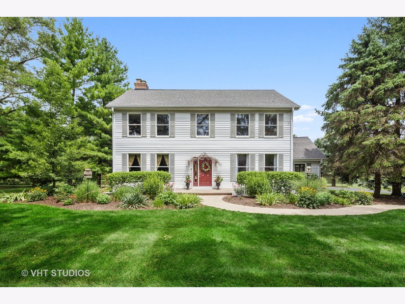
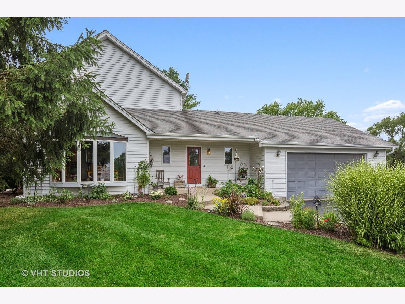
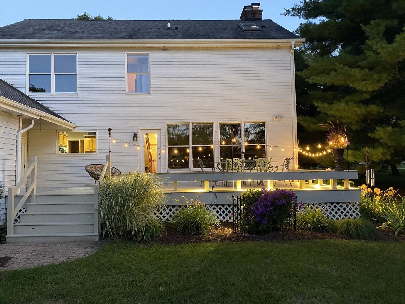
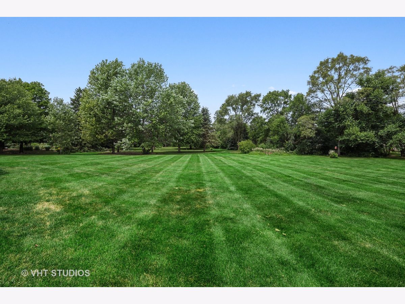
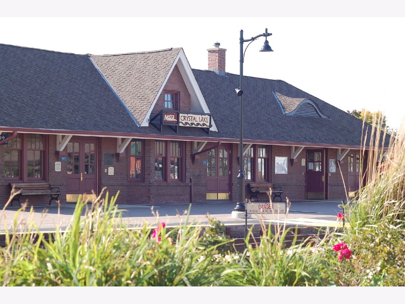
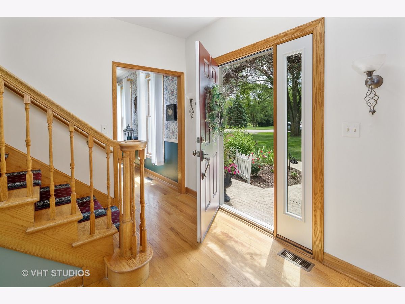
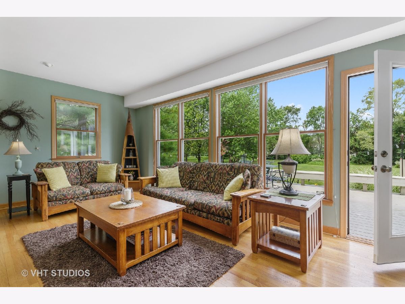
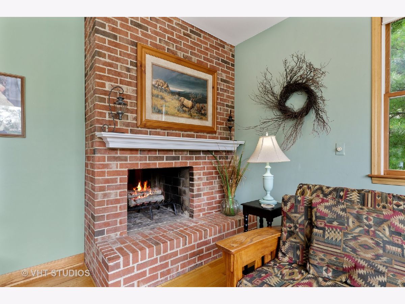
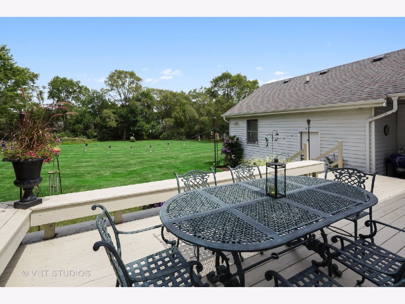
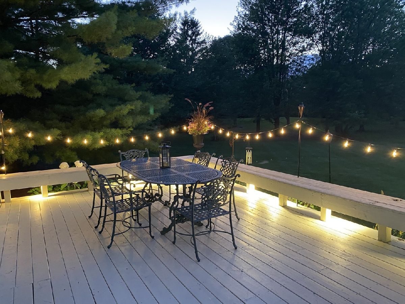
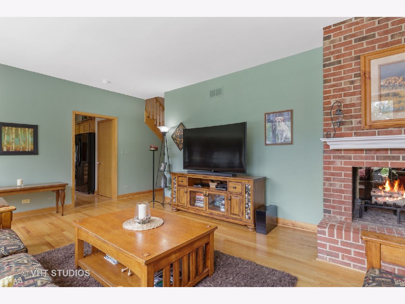
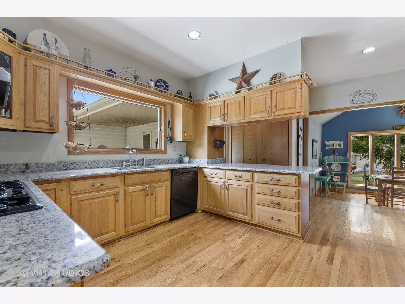
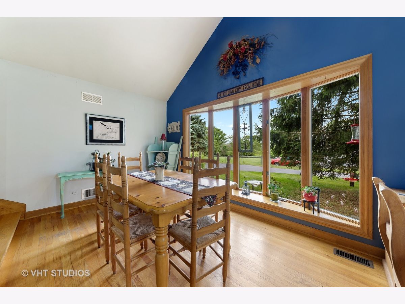
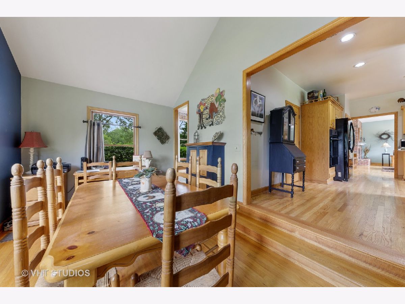
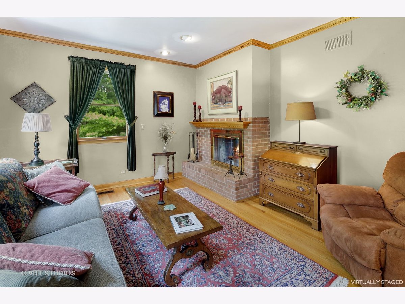
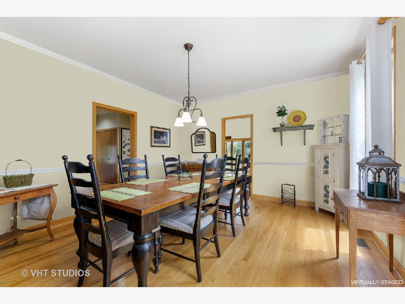
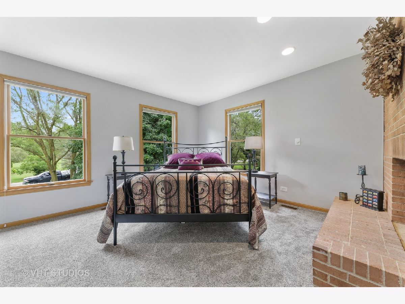
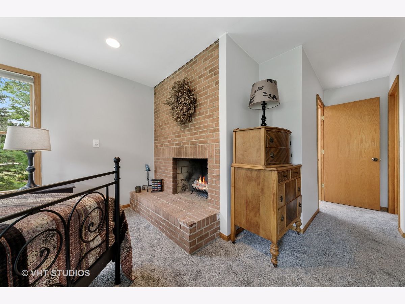
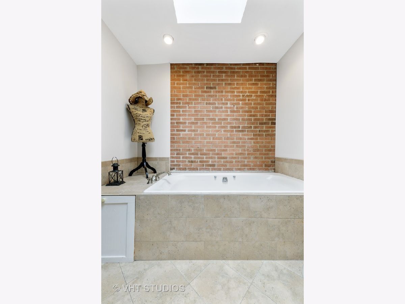
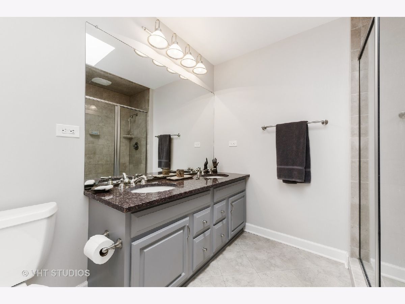
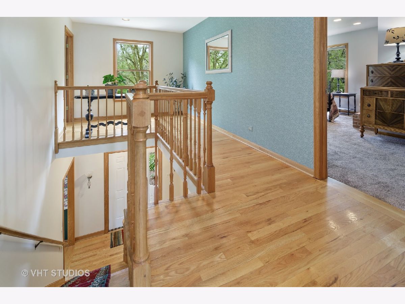
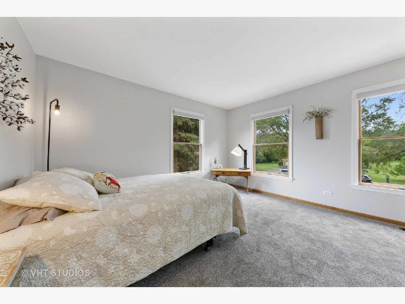
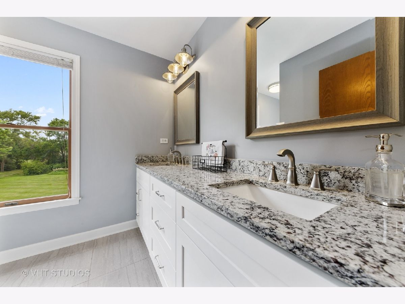
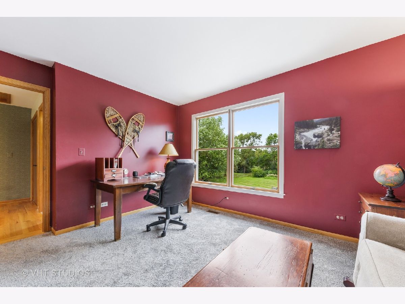
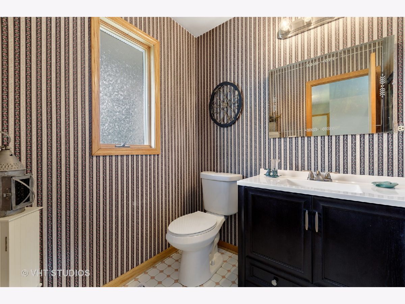
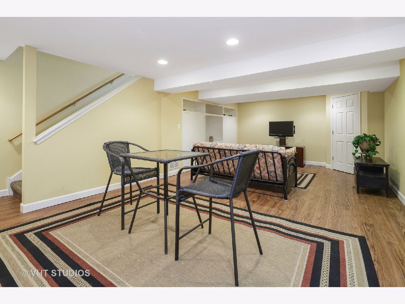
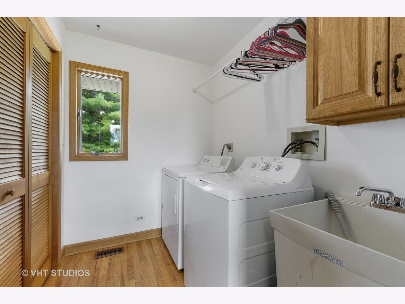
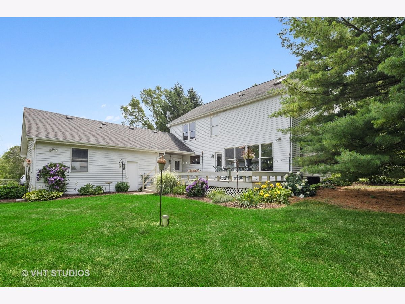
Room Specifics
Total Bedrooms: 3
Bedrooms Above Ground: 3
Bedrooms Below Ground: 0
Dimensions: —
Floor Type: Carpet
Dimensions: —
Floor Type: Carpet
Full Bathrooms: 3
Bathroom Amenities: Double Sink,Double Shower,Soaking Tub
Bathroom in Basement: 0
Rooms: Breakfast Room,Recreation Room
Basement Description: Partially Finished
Other Specifics
| 2 | |
| Concrete Perimeter | |
| Asphalt | |
| Deck | |
| Wooded,Mature Trees | |
| 175X341 | |
| — | |
| Full | |
| Skylight(s), Hardwood Floors, Wood Laminate Floors, First Floor Laundry, Walk-In Closet(s) | |
| Range, Microwave, Dishwasher, Refrigerator, Washer, Dryer, Cooktop, Water Softener Rented | |
| Not in DB | |
| Street Lights | |
| — | |
| — | |
| Double Sided, Wood Burning |
Tax History
| Year | Property Taxes |
|---|---|
| 2020 | $9,825 |
| 2024 | $10,852 |
Contact Agent
Nearby Similar Homes
Nearby Sold Comparables
Contact Agent
Listing Provided By
Berkshire Hathaway HomeServices Starck Real Estate



