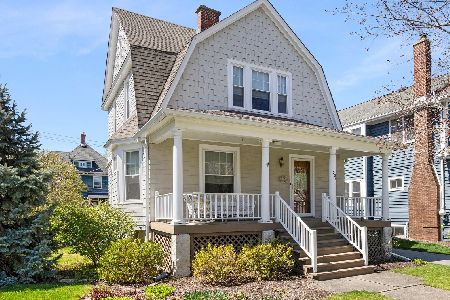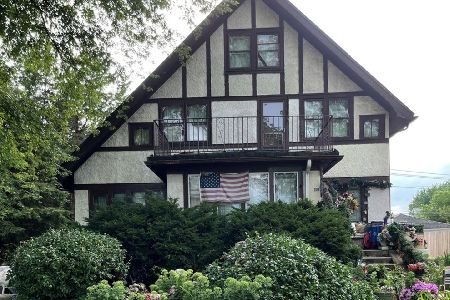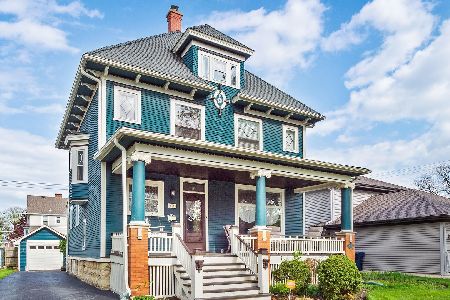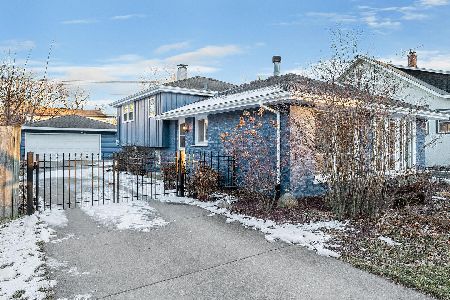612 Ashland Avenue, La Grange Park, Illinois 60526
$500,000
|
Sold
|
|
| Status: | Closed |
| Sqft: | 2,416 |
| Cost/Sqft: | $217 |
| Beds: | 3 |
| Baths: | 4 |
| Year Built: | 1924 |
| Property Taxes: | $13,091 |
| Days On Market: | 1581 |
| Lot Size: | 0,13 |
Description
Amazing La Grange Park location. This 3 bedroom, 3.5 bath home offers a bounty of modern updates that blend seamlessly with the home's historic Queen Anne feel. Welcoming front porch, gleaming hardwood floors, custom trim work, beautifully appointed dining room and family room with wood-burning fireplace. Sunny home office, bedroom and full bath on the main floor perfect for 1-level living. Updated eat-in kitchen with granite countertops, high-end cabinetry and stainless steel appliances. Sunlight streams through the panel of glass doors leading from the breakfast room onto the back deck, offering open views to the fenced back yard. 2nd floor features master bedroom with full, sunny ensuite bath and his/her walk-in closets with built-in organization systems. Additional bedroom suite (which could easily convert into 2 separate bedrooms) and additional full bath. Storage abounds with outstanding closet spaces and built-in organizers throughout. Finished English basement with new luxury vinyl flooring includes recreation and play rooms, laundry, half bath and multiple large storage spaces. 2-car detached garage with walk-up storage. Home located on quiet street with fully-fenced back yard and lawn. Exterior is cedar siding. Close to schools, parks, train, shopping, library and Brookfield Zoo!
Property Specifics
| Single Family | |
| — | |
| — | |
| 1924 | |
| Full | |
| — | |
| No | |
| 0.13 |
| Cook | |
| — | |
| 0 / Not Applicable | |
| None | |
| Public | |
| Public Sewer | |
| 11239027 | |
| 15333050240000 |
Nearby Schools
| NAME: | DISTRICT: | DISTANCE: | |
|---|---|---|---|
|
Grade School
Ogden Ave Elementary School |
102 | — | |
|
Middle School
Park Junior High School |
102 | Not in DB | |
|
High School
Lyons Twp High School |
204 | Not in DB | |
Property History
| DATE: | EVENT: | PRICE: | SOURCE: |
|---|---|---|---|
| 28 Dec, 2021 | Sold | $500,000 | MRED MLS |
| 5 Dec, 2021 | Under contract | $525,000 | MRED MLS |
| 6 Oct, 2021 | Listed for sale | $525,000 | MRED MLS |
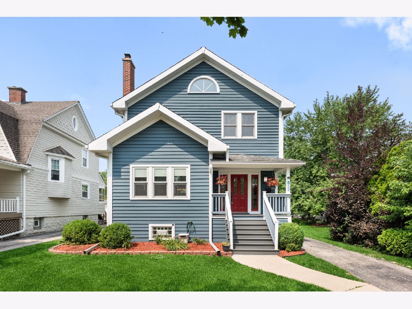
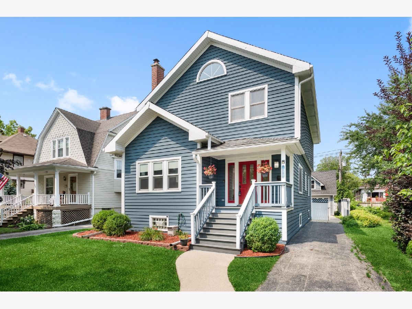
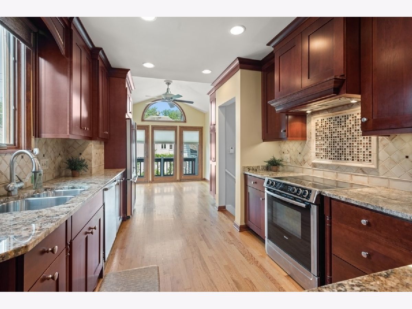
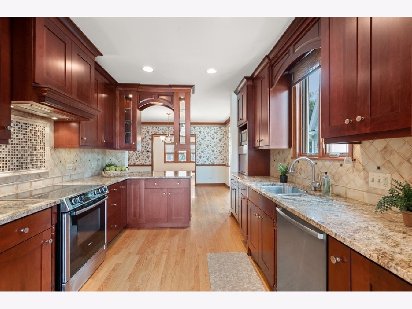
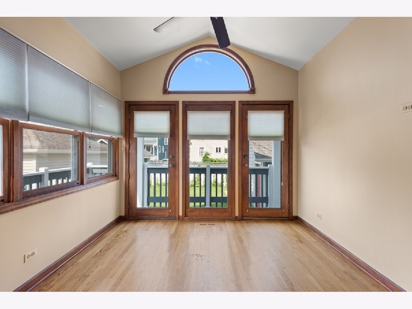
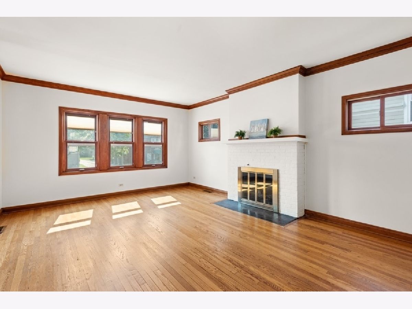
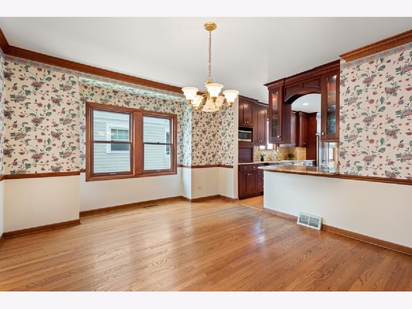
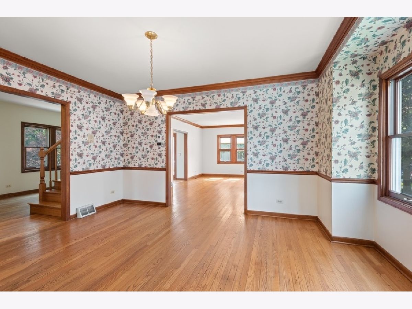
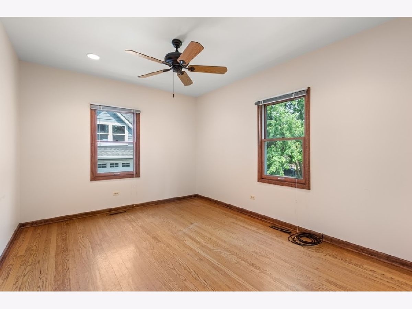
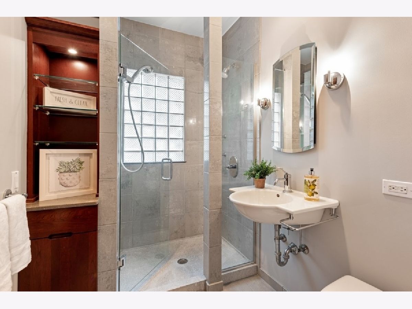
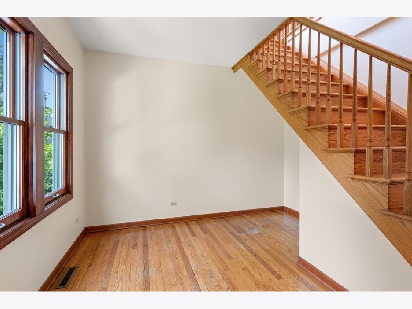
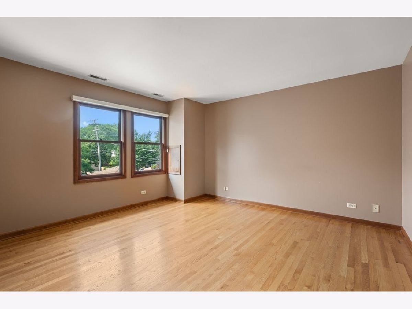
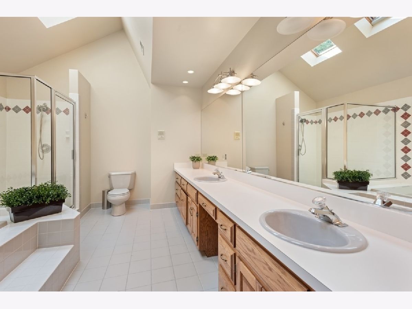
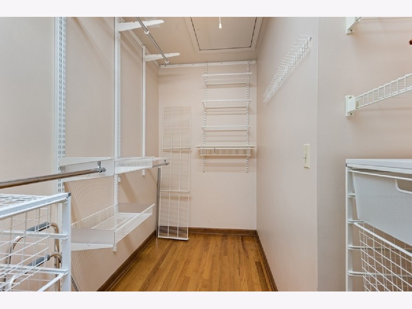
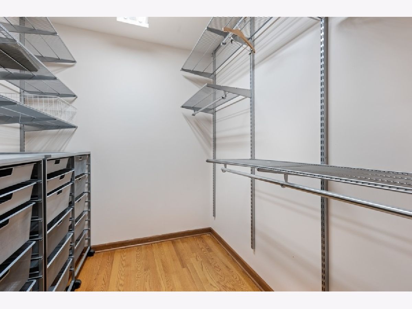
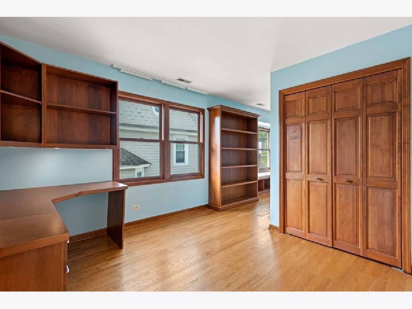
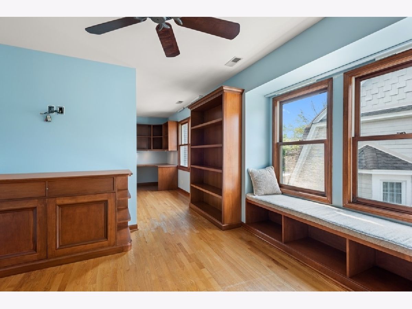
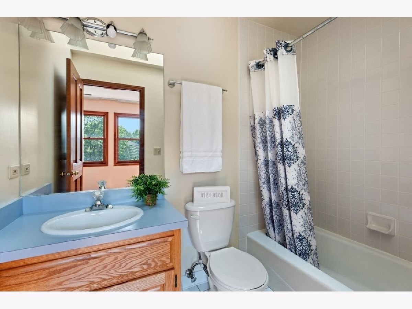
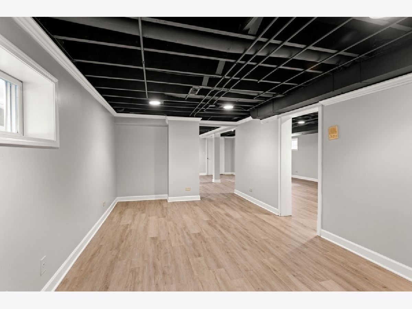
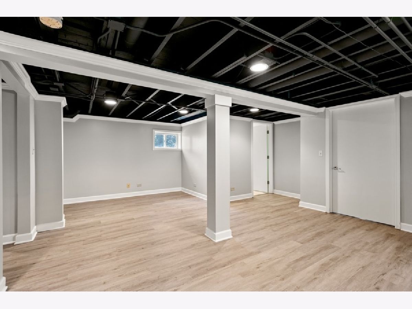
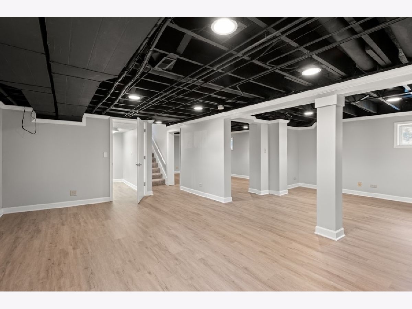
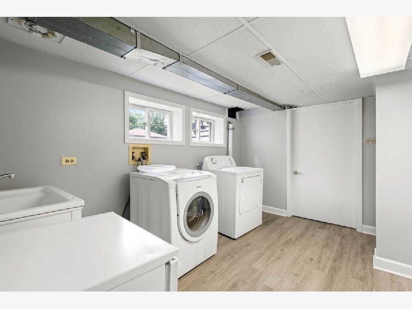
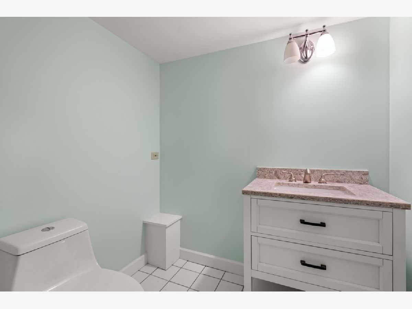
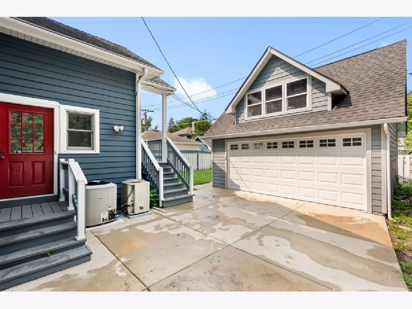
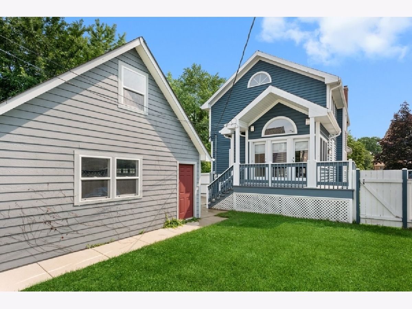
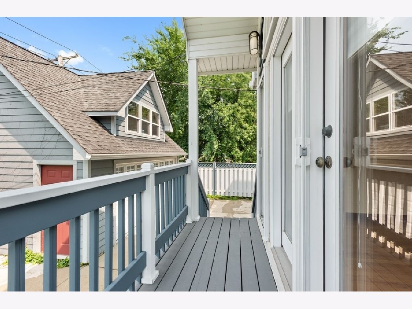
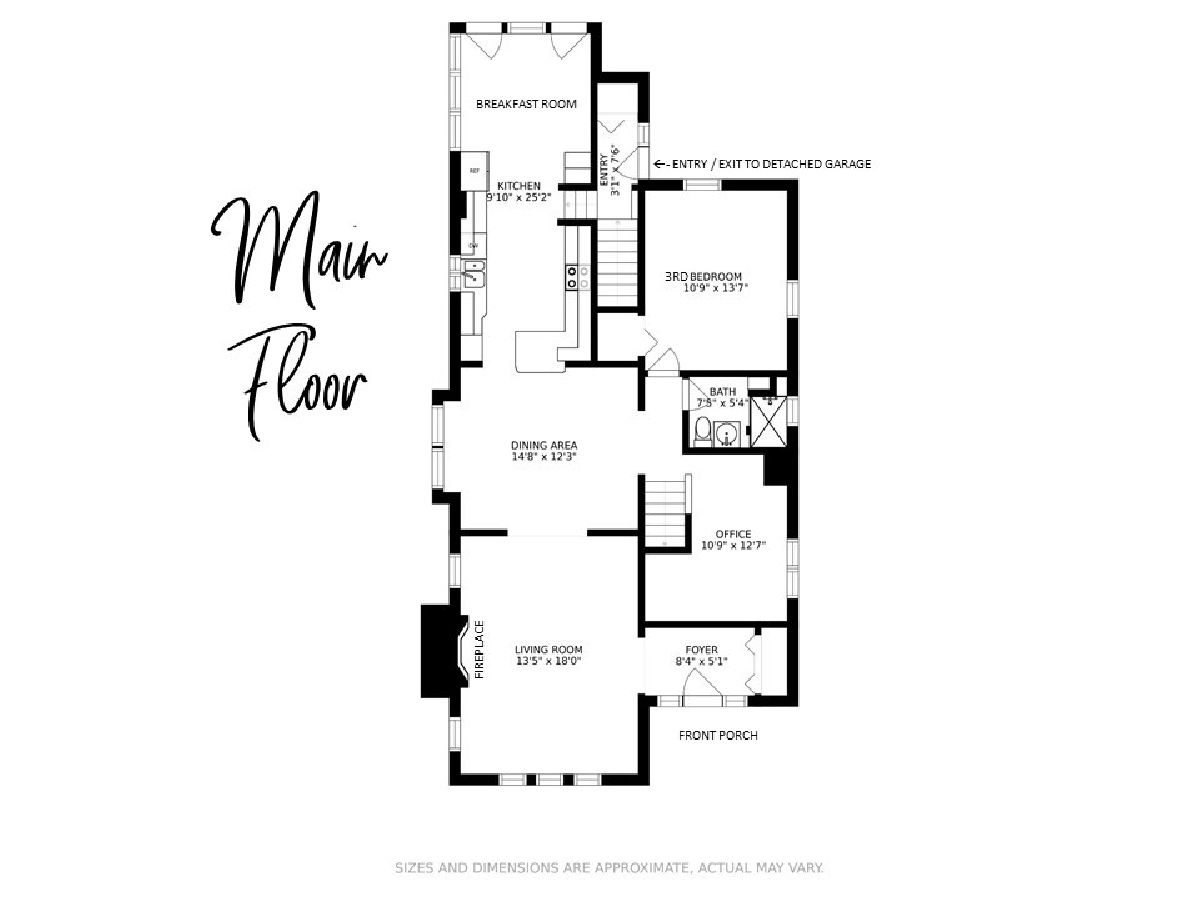
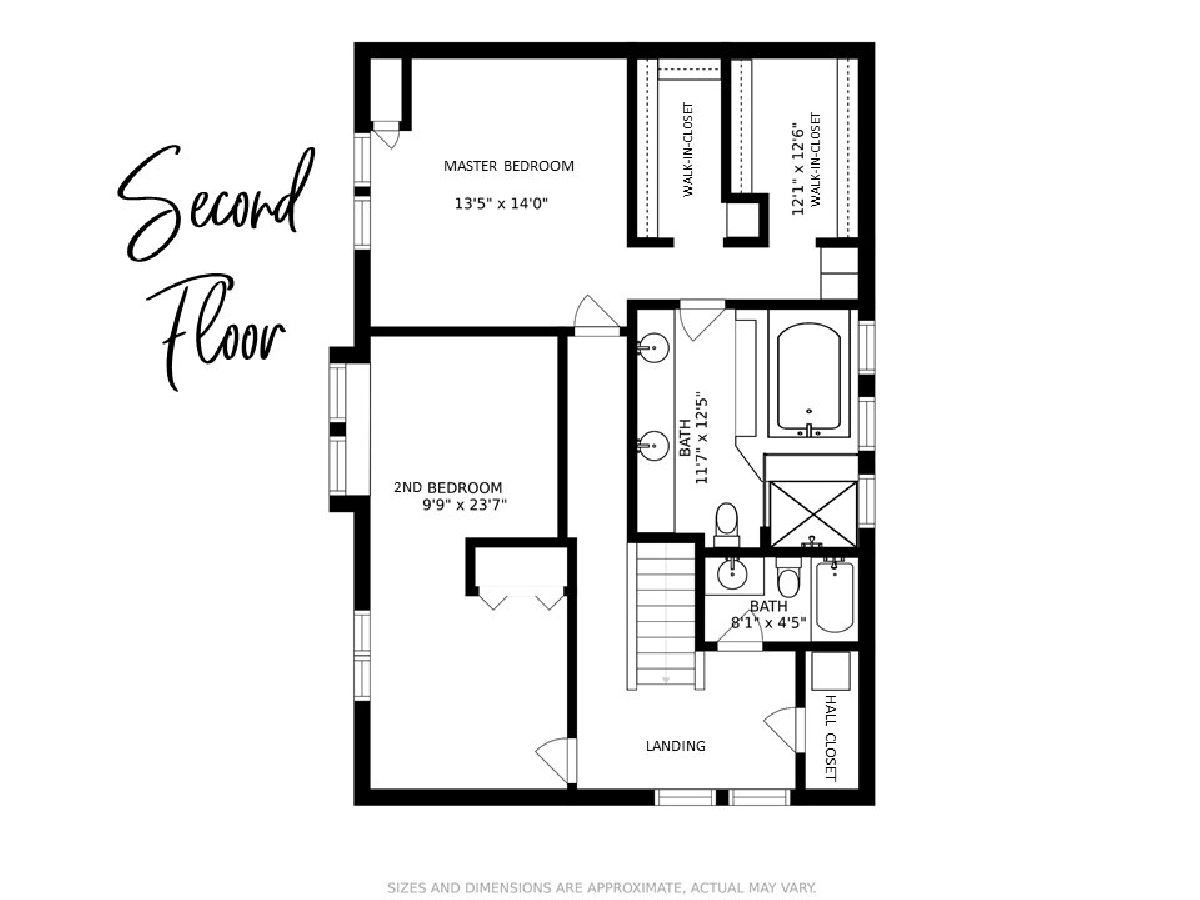
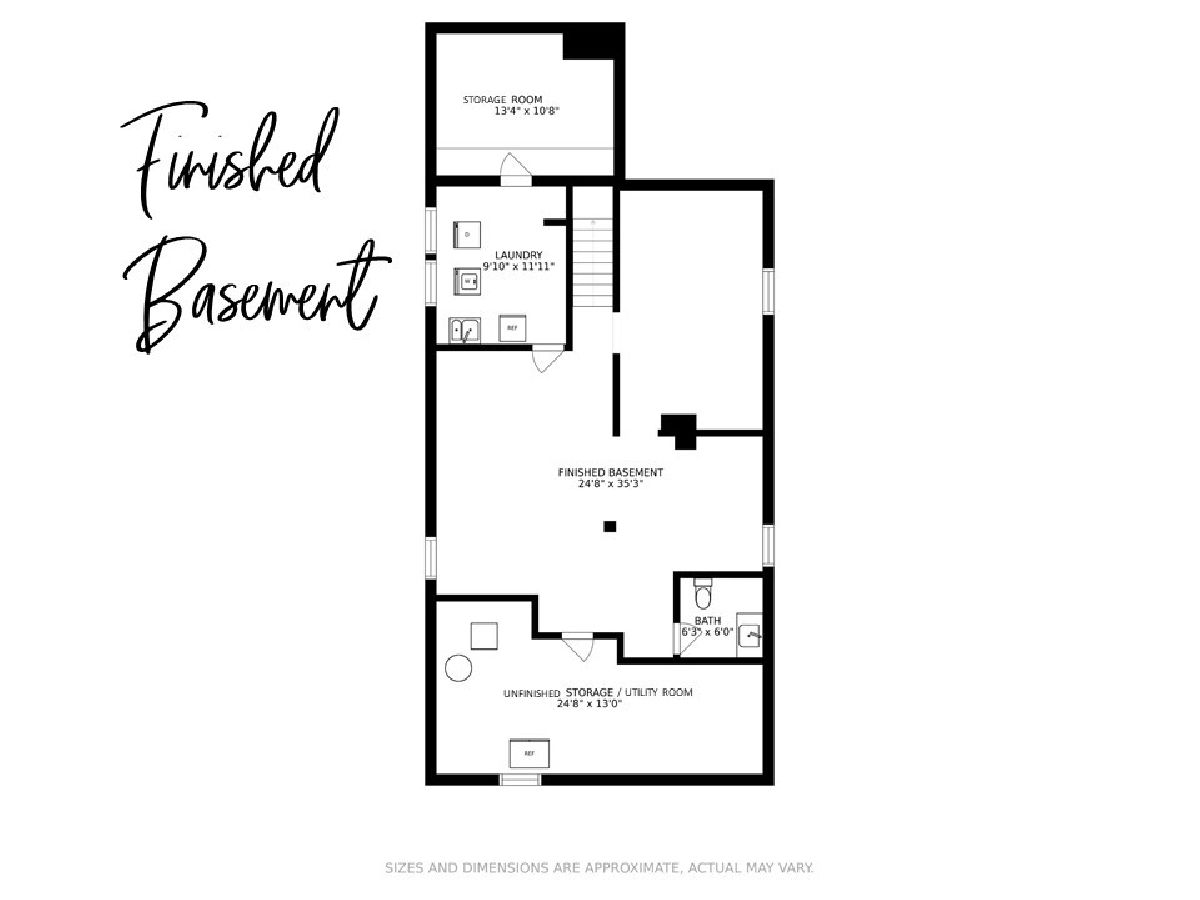
Room Specifics
Total Bedrooms: 3
Bedrooms Above Ground: 3
Bedrooms Below Ground: 0
Dimensions: —
Floor Type: Hardwood
Dimensions: —
Floor Type: Hardwood
Full Bathrooms: 4
Bathroom Amenities: Whirlpool,Separate Shower,Double Sink
Bathroom in Basement: 1
Rooms: Office,Recreation Room,Foyer
Basement Description: Finished
Other Specifics
| 2 | |
| Concrete Perimeter | |
| Asphalt | |
| Deck, Patio | |
| — | |
| 47X125 | |
| Unfinished | |
| Full | |
| Hardwood Floors, First Floor Bedroom, First Floor Full Bath, Walk-In Closet(s) | |
| Range, Microwave, Dishwasher, Refrigerator, Washer, Dryer, Stainless Steel Appliance(s) | |
| Not in DB | |
| — | |
| — | |
| — | |
| — |
Tax History
| Year | Property Taxes |
|---|---|
| 2021 | $13,091 |
Contact Agent
Nearby Similar Homes
Nearby Sold Comparables
Contact Agent
Listing Provided By
Berkshire Hathaway HomeServices Chicago





