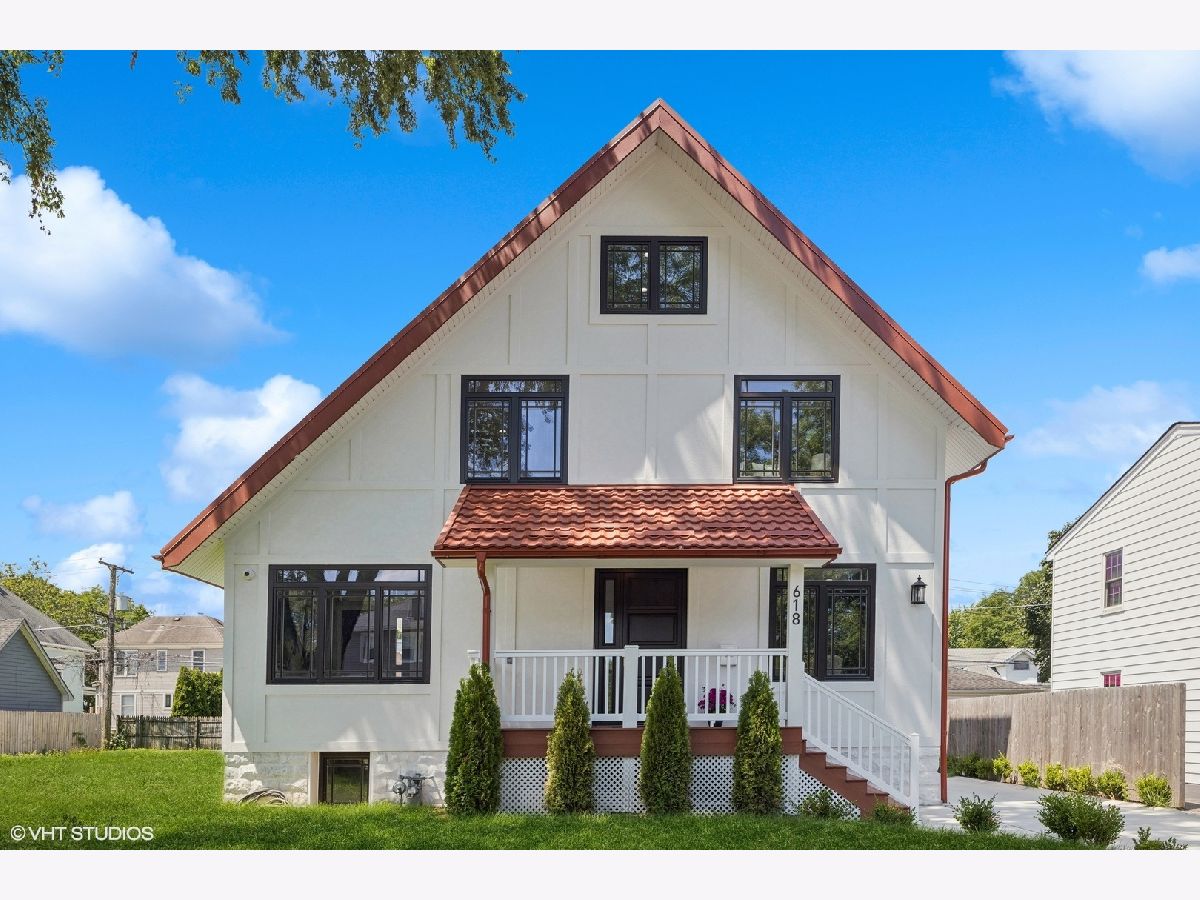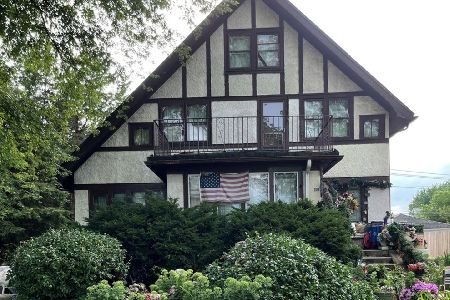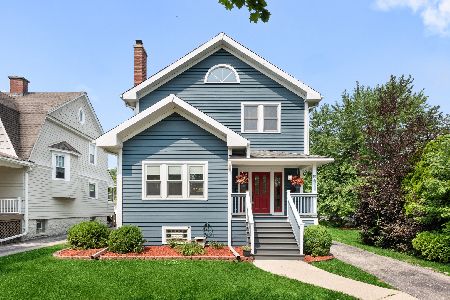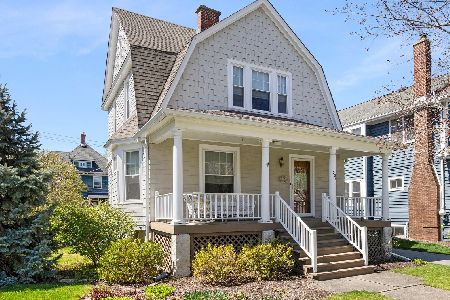618 Ashland Avenue, La Grange Park, Illinois 60526
$1,090,000
|
Sold
|
|
| Status: | Closed |
| Sqft: | 4,435 |
| Cost/Sqft: | $248 |
| Beds: | 6 |
| Baths: | 6 |
| Year Built: | 1908 |
| Property Taxes: | $15,453 |
| Days On Market: | 552 |
| Lot Size: | 0,00 |
Description
You CAN have your cake & eat it too! This impeccably renovated, custom home is being offered with an adjacent lot, making it a 100' x 125' oasis! Completely rehabbed in 2024, this 6 bed, 5 1/2 bath home boasts more than 5000 sq ft of new custom living on 4 finished levels. The home's craftsmanship, designer finishes, and detailed millwork make it a real standout. A bright new kitchen opens to a spacious family room with unique, multi-function retractable doors which lead to a spacious wrap around deck. A lovely formal dining and living room plus a private office and half bath complete the first floor. On the second level, 4 bedrooms and 3 full baths, including a grand primary suite, plus one of two laundry rooms. The third floor includes two spacious bedrooms with a brand new jack & jill bath. The basement includes a huge recreation room, bar, game area, second laundry and full bath. All new, German triple-pane windows, a flood control system, a fully insulated metal roof, dual zoned high efficiency HVAC system, new copper water main and plumbing, 200 amp electrical service, cat 6 wiring, and security camera system are among the home's many unique features. So close to award winning schools, and LaGrange and LaGrange Park restaurants, shopping, parks and walking/biking trails. Have swimming pool, sport court, or massive garden dreams? They can come true...right next door.
Property Specifics
| Single Family | |
| — | |
| — | |
| 1908 | |
| — | |
| — | |
| No | |
| — |
| Cook | |
| — | |
| — / Not Applicable | |
| — | |
| — | |
| — | |
| 12119447 | |
| 15333050220000 |
Nearby Schools
| NAME: | DISTRICT: | DISTANCE: | |
|---|---|---|---|
|
Grade School
Ogden Ave Elementary School |
102 | — | |
|
Middle School
Park Junior High School |
102 | Not in DB | |
|
High School
Lyons Twp High School |
204 | Not in DB | |
Property History
| DATE: | EVENT: | PRICE: | SOURCE: |
|---|---|---|---|
| 5 Nov, 2021 | Sold | $395,000 | MRED MLS |
| 15 Oct, 2021 | Under contract | $750,000 | MRED MLS |
| 26 Aug, 2021 | Listed for sale | $750,000 | MRED MLS |
| 27 Sep, 2024 | Sold | $1,090,000 | MRED MLS |
| 24 Aug, 2024 | Under contract | $1,100,000 | MRED MLS |
| — | Last price change | $1,175,000 | MRED MLS |
| 31 Jul, 2024 | Listed for sale | $1,175,000 | MRED MLS |

























Room Specifics
Total Bedrooms: 6
Bedrooms Above Ground: 6
Bedrooms Below Ground: 0
Dimensions: —
Floor Type: —
Dimensions: —
Floor Type: —
Dimensions: —
Floor Type: —
Dimensions: —
Floor Type: —
Dimensions: —
Floor Type: —
Full Bathrooms: 6
Bathroom Amenities: Separate Shower,Double Sink,Full Body Spray Shower,Soaking Tub
Bathroom in Basement: 1
Rooms: —
Basement Description: Finished,Exterior Access,Rec/Family Area
Other Specifics
| 2 | |
| — | |
| Concrete | |
| — | |
| — | |
| 100X125.4X50.1X125.4 | |
| — | |
| — | |
| — | |
| — | |
| Not in DB | |
| — | |
| — | |
| — | |
| — |
Tax History
| Year | Property Taxes |
|---|---|
| 2021 | $16,745 |
| 2024 | $15,453 |
Contact Agent
Nearby Similar Homes
Nearby Sold Comparables
Contact Agent
Listing Provided By
@properties Christie's International Real Estate










