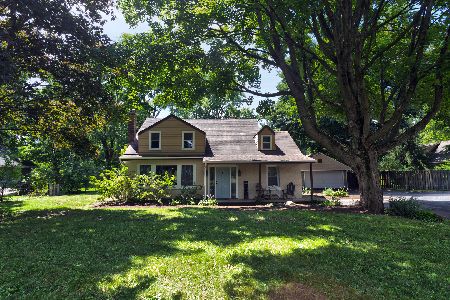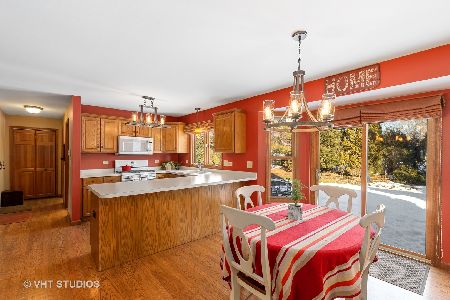612 Blackthorn Drive, Crystal Lake, Illinois 60014
$253,000
|
Sold
|
|
| Status: | Closed |
| Sqft: | 2,504 |
| Cost/Sqft: | $111 |
| Beds: | 4 |
| Baths: | 3 |
| Year Built: | 1994 |
| Property Taxes: | $8,702 |
| Days On Market: | 5433 |
| Lot Size: | 0,00 |
Description
You'll be impressed by this custom home with hard to find first floor master bedroom suite. Large kitchen and eating area with lots of cabinets and access to patio/backyard. 9' ceilings on first floor family room with brick fireplace and trayed ceiling, formal living/dining rooms transom windows, dramatic foyer, crown moldings, stained 6 panel doors and trim 3 nice size bedrooms & bath on 2nd. Impecabably maintained!
Property Specifics
| Single Family | |
| — | |
| Traditional | |
| 1994 | |
| Partial | |
| CUSTOM | |
| No | |
| — |
| Mc Henry | |
| Asbury Park | |
| 0 / Not Applicable | |
| None | |
| Public | |
| Public Sewer | |
| 07770632 | |
| 1433478006 |
Nearby Schools
| NAME: | DISTRICT: | DISTANCE: | |
|---|---|---|---|
|
Grade School
Husmann Elementary School |
47 | — | |
|
Middle School
Hannah Beardsley Middle School |
47 | Not in DB | |
|
High School
Crystal Lake Central High School |
155 | Not in DB | |
Property History
| DATE: | EVENT: | PRICE: | SOURCE: |
|---|---|---|---|
| 17 Sep, 2008 | Sold | $372,000 | MRED MLS |
| 10 Aug, 2008 | Under contract | $389,900 | MRED MLS |
| 23 Jun, 2008 | Listed for sale | $389,900 | MRED MLS |
| 9 Dec, 2011 | Sold | $253,000 | MRED MLS |
| 5 Nov, 2011 | Under contract | $279,000 | MRED MLS |
| — | Last price change | $289,000 | MRED MLS |
| 3 Apr, 2011 | Listed for sale | $309,000 | MRED MLS |
Room Specifics
Total Bedrooms: 4
Bedrooms Above Ground: 4
Bedrooms Below Ground: 0
Dimensions: —
Floor Type: Carpet
Dimensions: —
Floor Type: Carpet
Dimensions: —
Floor Type: Carpet
Full Bathrooms: 3
Bathroom Amenities: Whirlpool,Separate Shower,Double Sink
Bathroom in Basement: 0
Rooms: Eating Area,Foyer
Basement Description: Unfinished,Crawl
Other Specifics
| 2 | |
| Concrete Perimeter | |
| Asphalt | |
| Patio | |
| Fenced Yard,Landscaped | |
| 94X122X71X122 | |
| Unfinished | |
| Full | |
| Vaulted/Cathedral Ceilings, Skylight(s), Hardwood Floors, First Floor Bedroom, First Floor Laundry, First Floor Full Bath | |
| Range, Microwave, Dishwasher, Refrigerator, Disposal | |
| Not in DB | |
| Sidewalks, Street Paved | |
| — | |
| — | |
| Wood Burning, Attached Fireplace Doors/Screen, Gas Log |
Tax History
| Year | Property Taxes |
|---|---|
| 2008 | $8,929 |
| 2011 | $8,702 |
Contact Agent
Nearby Similar Homes
Nearby Sold Comparables
Contact Agent
Listing Provided By
Century 21 Roberts & Andrews








