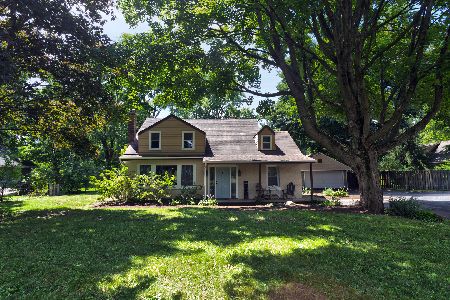632 Blackthorn Drive, Crystal Lake, Illinois 60014
$336,800
|
Sold
|
|
| Status: | Closed |
| Sqft: | 2,632 |
| Cost/Sqft: | $125 |
| Beds: | 4 |
| Baths: | 3 |
| Year Built: | 1992 |
| Property Taxes: | $9,288 |
| Days On Market: | 1811 |
| Lot Size: | 0,23 |
Description
MOVE-IN READY IN THE HEART OF CRYSTAL LAKE! This 2600sf+, 4 bedroom home is so close to everything.... 2 Metra stations, historic downtown Crystal Lake, and the Route 14 shopping corridor. Situated in a well established neighborhood, you'll love the mature landscaping, the 'upscale' cedar and brick home exteriors, and the nearby park. Now let's talk about this fabulous house! The home's covered front porch will lead you to the 2-story foyer with gleaming, recently refinished hardwood floors. The spacious kitchen includes a huge breakfast bar, pantry closet, and eat-in table area. The kitchen is open to the cozy family room with wood burning fireplace. And it's important to mention the 1st floor laundry room with ample storage - keeping the family organized and clean will be a breeze! Head upstairs to the four bedrooms, which are all very generous in size. The master bedroom has a huge walk-in closet, and ensuite bathroom with double vanity, soaker tub, and separate shower. The basement was recently professionally finished, and includes a media area, a game room, and even a cute 'study nook'! Now, the surprise you weren't expecting.... there is a bonus office/gym flex space off of the garage, with its own private entrance. If you need a totally quiet space for working from home, want to create your own home gym or workshop, or just want a large area for storing bikes, toys, etc., here it is!! Other recent updates include a newer furnace, A/C, driveway, painted cedar exterior, and professionally steam cleaned carpet. Highly rated Crystal Lake schools. This is the one you've been waiting for, don't delay!!
Property Specifics
| Single Family | |
| — | |
| — | |
| 1992 | |
| Partial | |
| — | |
| No | |
| 0.23 |
| Mc Henry | |
| — | |
| 0 / Not Applicable | |
| None | |
| Public | |
| Public Sewer | |
| 11009441 | |
| 1433478008 |
Property History
| DATE: | EVENT: | PRICE: | SOURCE: |
|---|---|---|---|
| 21 May, 2021 | Sold | $336,800 | MRED MLS |
| 8 Mar, 2021 | Under contract | $330,000 | MRED MLS |
| 3 Mar, 2021 | Listed for sale | $330,000 | MRED MLS |
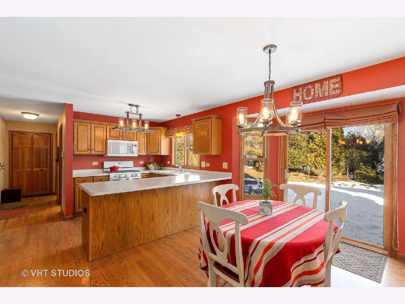
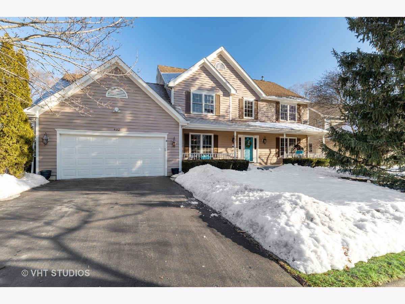
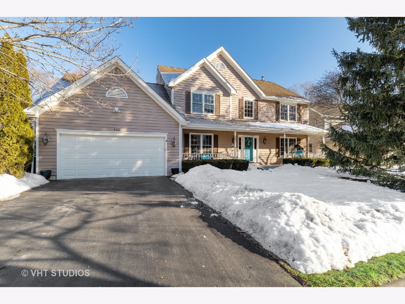
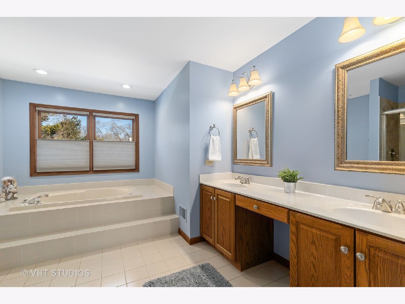
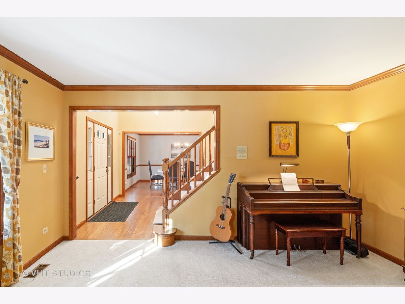
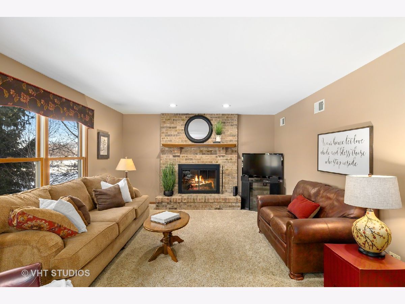
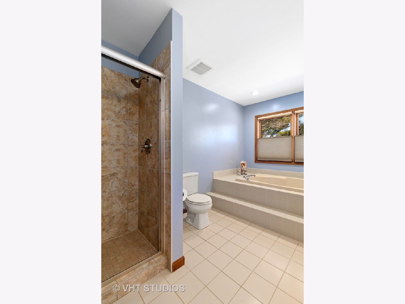
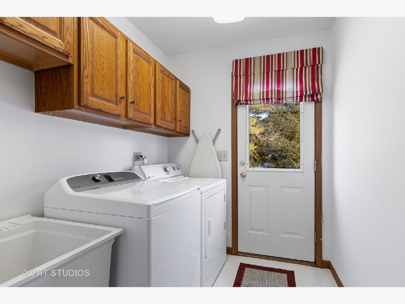
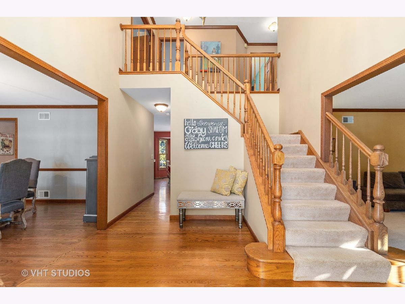
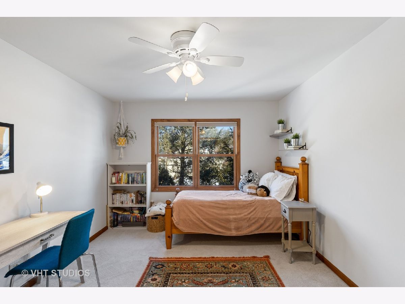
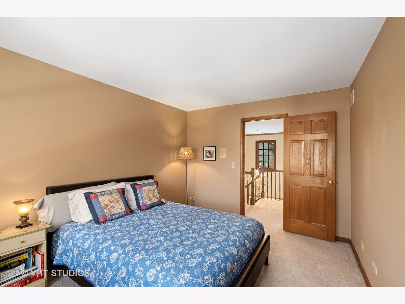
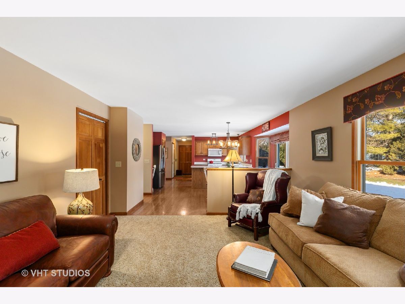
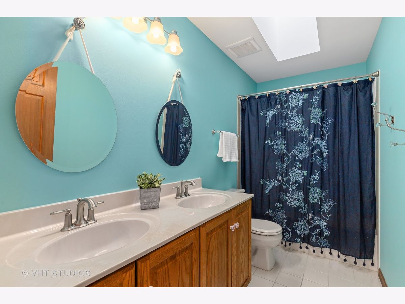
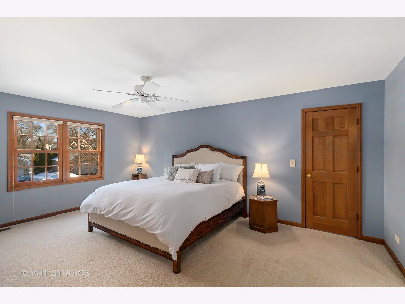
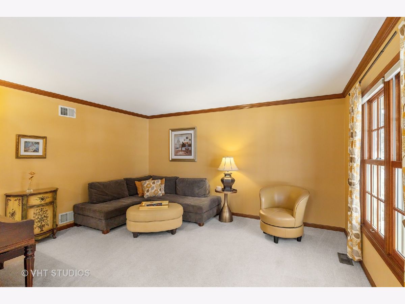
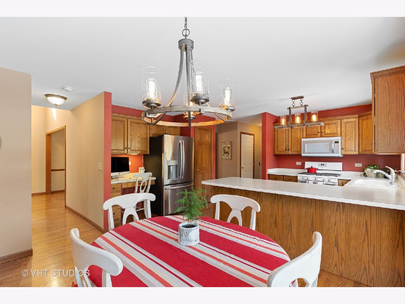
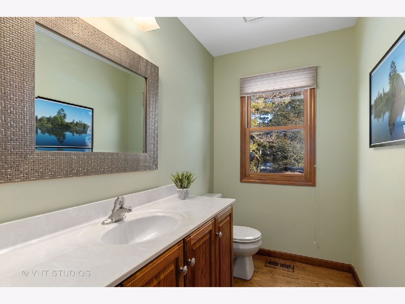
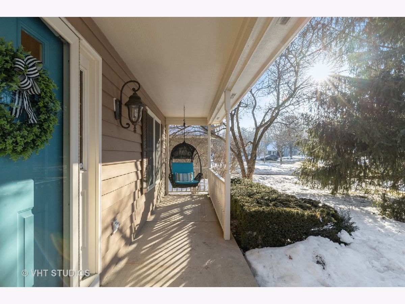
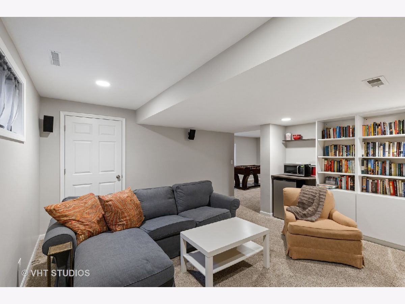
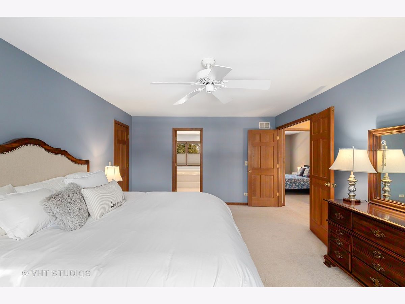
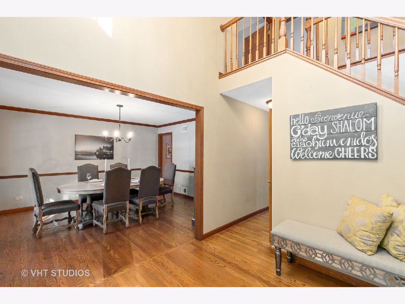
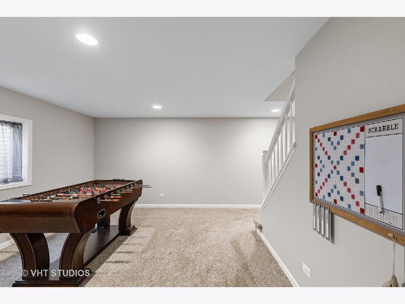
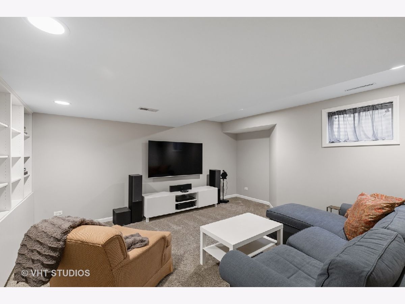
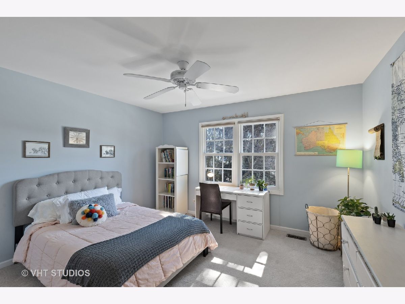
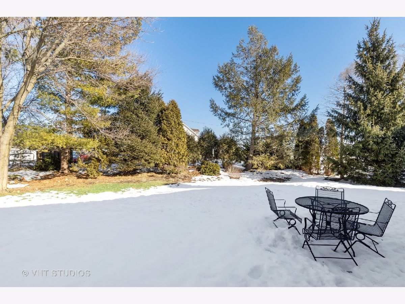
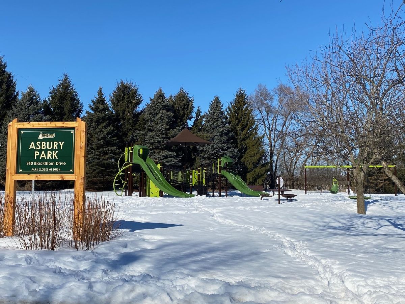
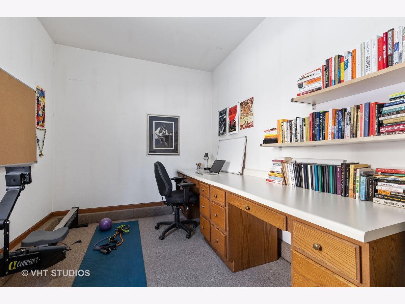
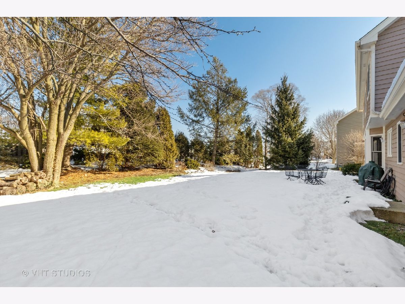
Room Specifics
Total Bedrooms: 4
Bedrooms Above Ground: 4
Bedrooms Below Ground: 0
Dimensions: —
Floor Type: Carpet
Dimensions: —
Floor Type: Carpet
Dimensions: —
Floor Type: Carpet
Full Bathrooms: 3
Bathroom Amenities: Whirlpool,Separate Shower,Double Sink
Bathroom in Basement: 0
Rooms: Foyer,Office,Recreation Room,Eating Area,Game Room
Basement Description: Partially Finished,Crawl
Other Specifics
| 2 | |
| — | |
| Asphalt | |
| Patio, Storms/Screens | |
| — | |
| 82X121X82X121 | |
| — | |
| Full | |
| Vaulted/Cathedral Ceilings, Skylight(s), Hardwood Floors, First Floor Laundry, Walk-In Closet(s), Bookcases | |
| Range, Microwave, Dishwasher, Refrigerator, Washer, Dryer, Disposal | |
| Not in DB | |
| Park, Curbs, Sidewalks | |
| — | |
| — | |
| Wood Burning, Attached Fireplace Doors/Screen, Gas Starter |
Tax History
| Year | Property Taxes |
|---|---|
| 2021 | $9,288 |
Contact Agent
Nearby Similar Homes
Nearby Sold Comparables
Contact Agent
Listing Provided By
Baird & Warner


