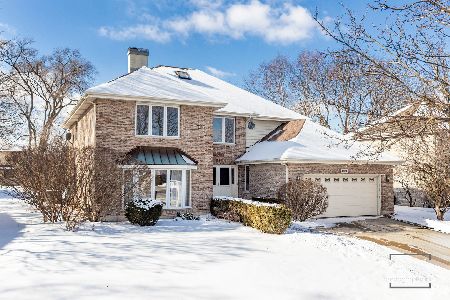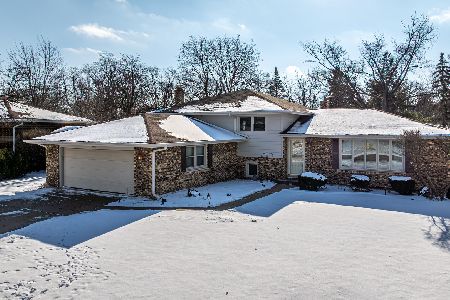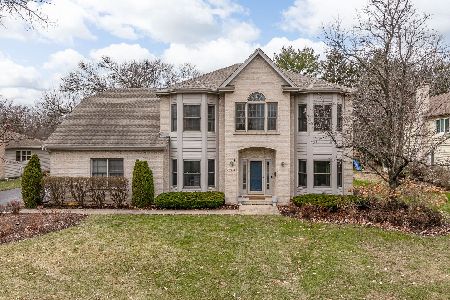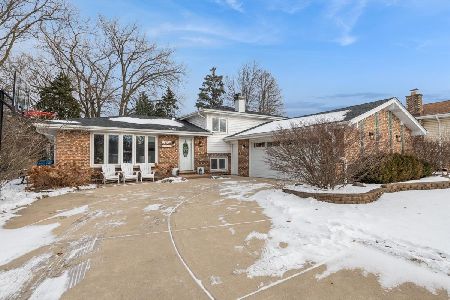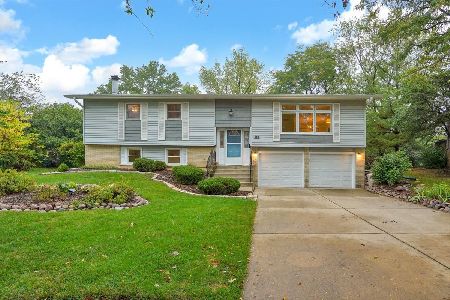612 Crescent Drive, Downers Grove, Illinois 60516
$415,000
|
Sold
|
|
| Status: | Closed |
| Sqft: | 2,465 |
| Cost/Sqft: | $164 |
| Beds: | 5 |
| Baths: | 3 |
| Year Built: | 1965 |
| Property Taxes: | $5,982 |
| Days On Market: | 2105 |
| Lot Size: | 0,32 |
Description
Welcome home to this beautiful, true 5 bedroom, 2.1 bath home with a fabulous addition located on a cul-de-sac just a few blocks from McCollum Park. Chefs dream kitchen with maple cabinets, large island, granite counter tops and stainless steel appliances opens to a dining room fit for a farm table. Hardwood floors, crown molding, freshly painted (3/2020) new carpet in all bedrooms (4/2020) and an awesome family room with office, custom built-ins, pantry, half bath and an easy to access large cement crawl space with plenty of room for storage. The addition includes a laundry room, bedroom and Private master suite featuring a luxury bath with a large tub, separate shower and double sinks. 3 additional bedrooms, new carpet in all of the bedrooms (4/2020) and your very own exceptionally large (almost 1/3 acre), private, resort like backyard with newer (4 years old this summer) above ground pool. Walking distance to El Sierra grade school and McCollum Park where you can walk the trail, shoot hoops, play miniature golf, tennis or just hang out and watch ball games at one of the baseball and softball fields. Easy access to expressways, tons of shopping and fab restaurants.
Property Specifics
| Single Family | |
| — | |
| Quad Level | |
| 1965 | |
| Partial | |
| — | |
| No | |
| 0.32 |
| Du Page | |
| — | |
| — / Not Applicable | |
| None | |
| Lake Michigan | |
| Public Sewer | |
| 10699886 | |
| 0920207010 |
Nearby Schools
| NAME: | DISTRICT: | DISTANCE: | |
|---|---|---|---|
|
Grade School
El Sierra Elementary School |
58 | — | |
|
Middle School
O Neill Middle School |
58 | Not in DB | |
|
High School
South High School |
99 | Not in DB | |
Property History
| DATE: | EVENT: | PRICE: | SOURCE: |
|---|---|---|---|
| 19 Jun, 2020 | Sold | $415,000 | MRED MLS |
| 19 Jun, 2020 | Under contract | $405,000 | MRED MLS |
| 28 Apr, 2020 | Listed for sale | $405,000 | MRED MLS |

























Room Specifics
Total Bedrooms: 5
Bedrooms Above Ground: 5
Bedrooms Below Ground: 0
Dimensions: —
Floor Type: Carpet
Dimensions: —
Floor Type: Carpet
Dimensions: —
Floor Type: Carpet
Dimensions: —
Floor Type: —
Full Bathrooms: 3
Bathroom Amenities: Whirlpool,Separate Shower,Double Sink
Bathroom in Basement: 1
Rooms: Bedroom 5,Office
Basement Description: Crawl
Other Specifics
| 2.5 | |
| Concrete Perimeter | |
| — | |
| Patio, Above Ground Pool | |
| Cul-De-Sac | |
| 13939 | |
| — | |
| Full | |
| Hardwood Floors | |
| Range, Microwave, Dishwasher, Portable Dishwasher, Refrigerator, Washer, Dryer, Disposal | |
| Not in DB | |
| Park, Sidewalks, Street Lights, Street Paved | |
| — | |
| — | |
| — |
Tax History
| Year | Property Taxes |
|---|---|
| 2020 | $5,982 |
Contact Agent
Nearby Similar Homes
Nearby Sold Comparables
Contact Agent
Listing Provided By
Baird & Warner

