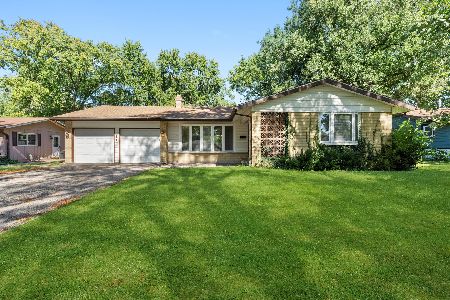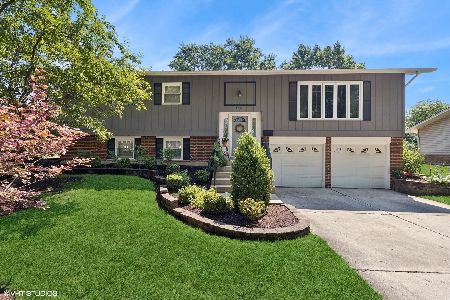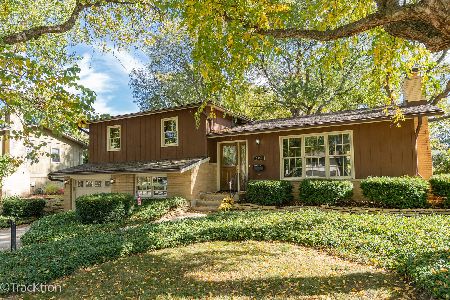636 67th Street, Downers Grove, Illinois 60516
$399,900
|
Sold
|
|
| Status: | Closed |
| Sqft: | 2,892 |
| Cost/Sqft: | $138 |
| Beds: | 3 |
| Baths: | 2 |
| Year Built: | 1966 |
| Property Taxes: | $5,918 |
| Days On Market: | 1492 |
| Lot Size: | 0,28 |
Description
Absolutely gorgeous raised ranch nestled on an oversized lot. This home is in impeccable condition and has numerous updates by its current longtime owner. Updated kitchen with 42" cabinets, large breakfast bar area overlooking family room addition that adds a ton of extra living space unlike most traditional Downers Grove raised ranch homes. Update windows throughout the entire home, new sliding glass door off the addition that leads to a massive multi-tier deck. Complete new roof in 2019 with heated gutters. Updated main floor bath. New energy efficient tankless water heater. Formal living room that boasts tons of natural light. Massive workshop addition under family room that is heated in addition to totally usable 2 car garage. Large shed that is the size of a 1 car garage with concrete floors. Lower level features a 2nd family room with fireplace, an oversized spotless laundry room and a 2nd full bath with a stand-up shower or jacuzzi tub. This homes prime location allows you to walk to El Sierra school and multiple parks including the 50 acre McCollum Park. 100% move-in condition! Massive yard that can entertain your next party or has plenty of room for the kids to roam! Call today for a private showing! A+
Property Specifics
| Single Family | |
| — | |
| — | |
| 1966 | |
| English | |
| — | |
| No | |
| 0.28 |
| Du Page | |
| — | |
| 0 / Not Applicable | |
| None | |
| Lake Michigan | |
| Public Sewer | |
| 11246680 | |
| 0920207033 |
Property History
| DATE: | EVENT: | PRICE: | SOURCE: |
|---|---|---|---|
| 17 Nov, 2021 | Sold | $399,900 | MRED MLS |
| 19 Oct, 2021 | Under contract | $399,900 | MRED MLS |
| 14 Oct, 2021 | Listed for sale | $399,900 | MRED MLS |
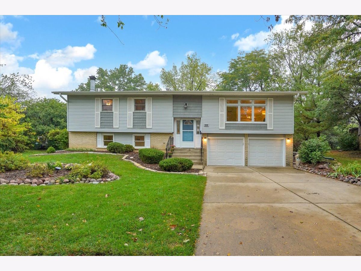
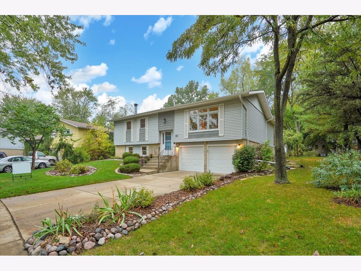
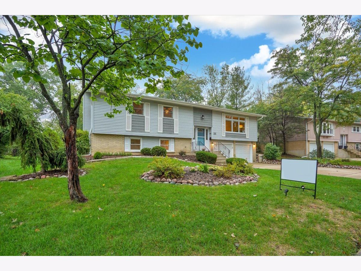
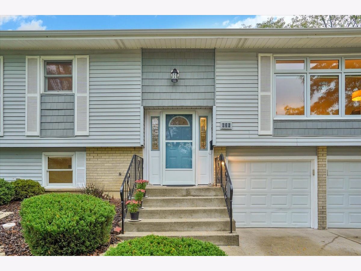
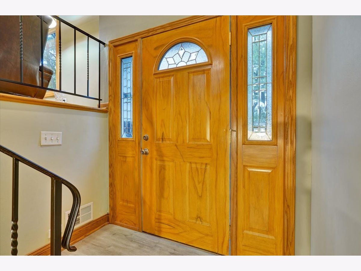
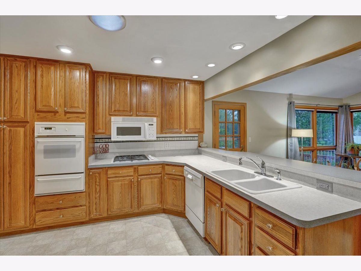
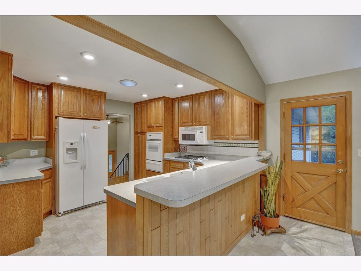
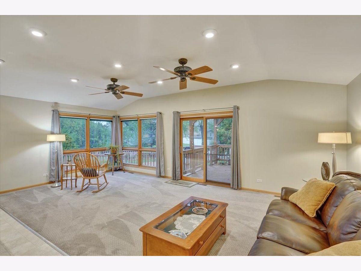
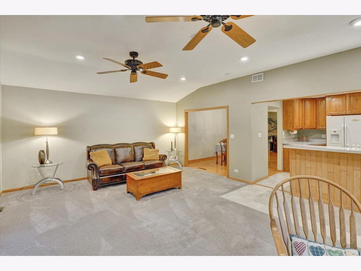
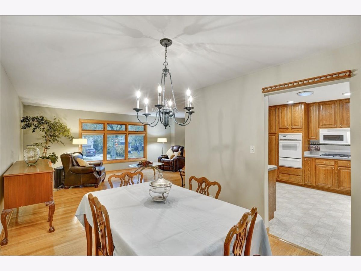
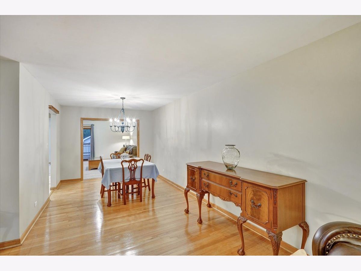
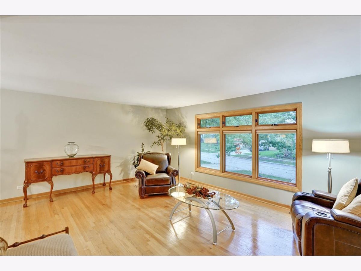
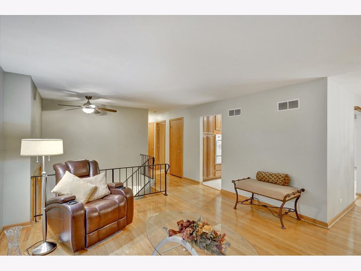
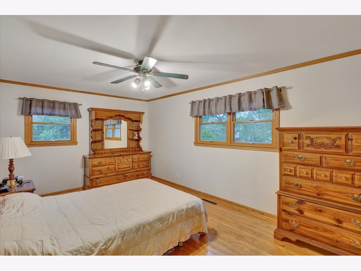
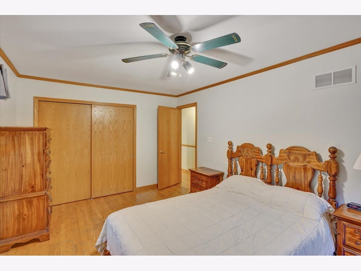
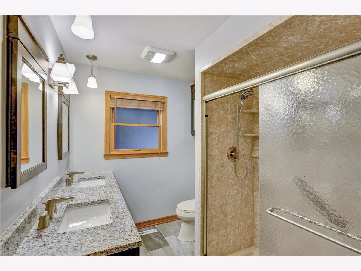
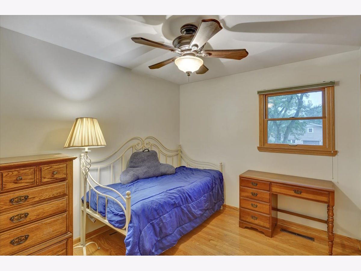
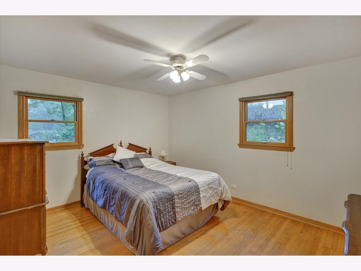
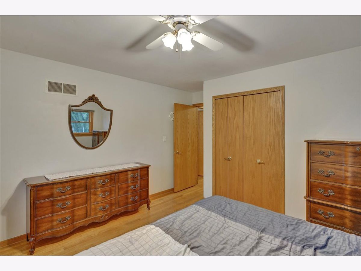
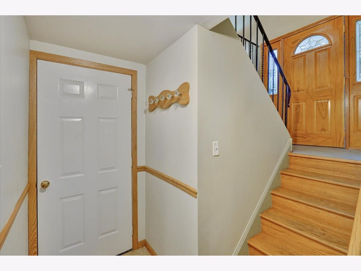
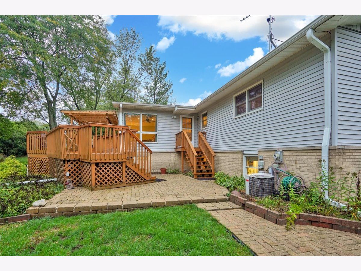
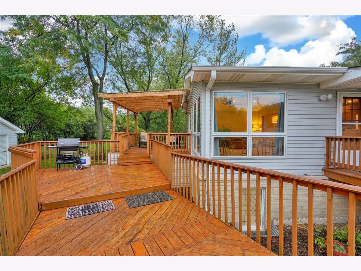
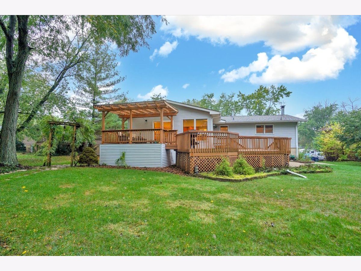
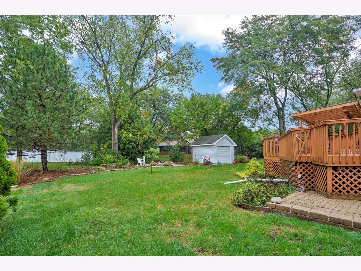
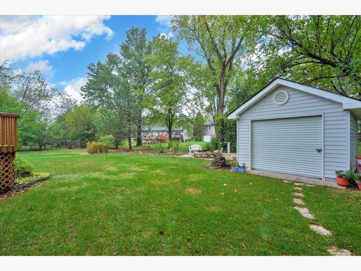
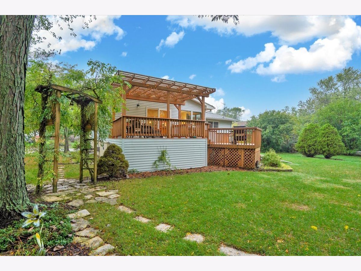
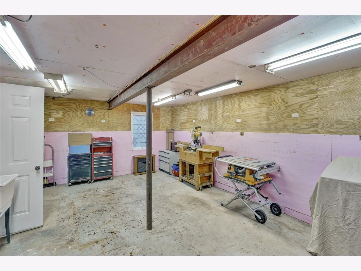
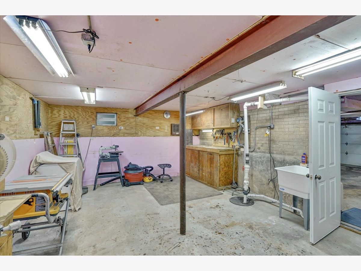
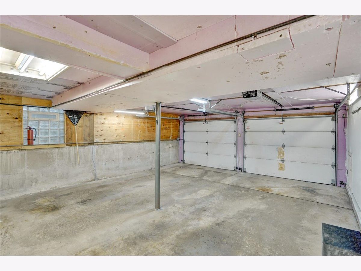
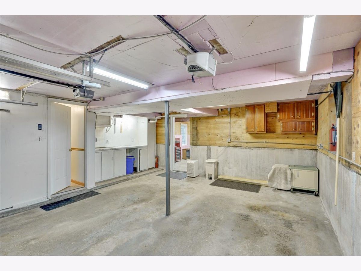
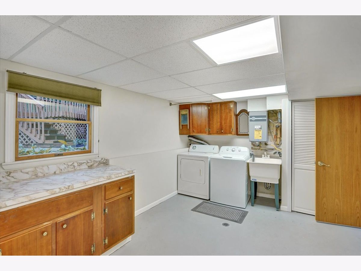
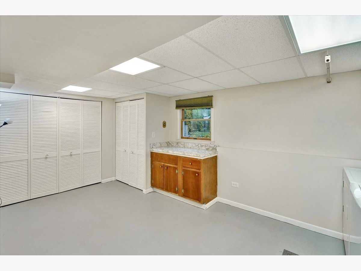
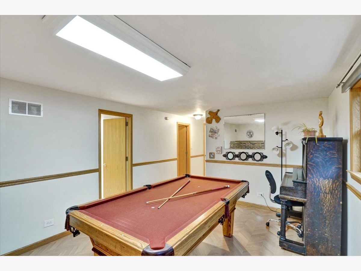
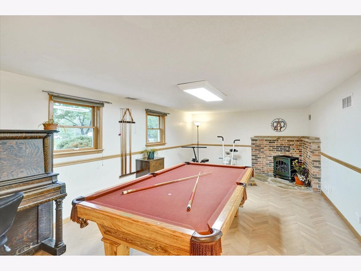
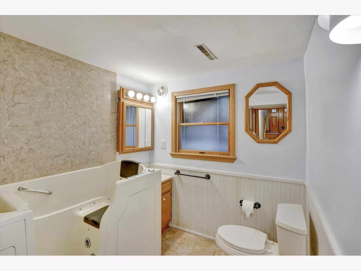
Room Specifics
Total Bedrooms: 3
Bedrooms Above Ground: 3
Bedrooms Below Ground: 0
Dimensions: —
Floor Type: Hardwood
Dimensions: —
Floor Type: Hardwood
Full Bathrooms: 2
Bathroom Amenities: Whirlpool,Double Sink
Bathroom in Basement: 1
Rooms: Workshop,Family Room
Basement Description: Finished
Other Specifics
| 2 | |
| — | |
| Concrete | |
| Deck, Brick Paver Patio, Workshop | |
| — | |
| 69X142X46X52X147 | |
| — | |
| None | |
| Vaulted/Cathedral Ceilings, Hot Tub, Hardwood Floors | |
| Range, Microwave, Dishwasher, Refrigerator, Washer, Dryer, Built-In Oven | |
| Not in DB | |
| Park, Tennis Court(s), Curbs, Sidewalks, Street Paved | |
| — | |
| — | |
| Ventless |
Tax History
| Year | Property Taxes |
|---|---|
| 2021 | $5,918 |
Contact Agent
Nearby Similar Homes
Nearby Sold Comparables
Contact Agent
Listing Provided By
HomeSmart Realty Group

