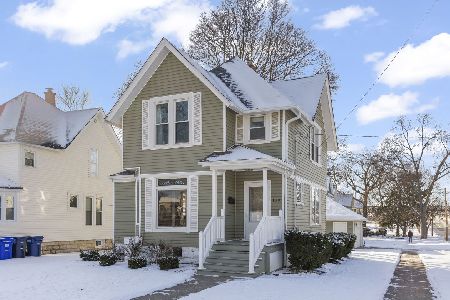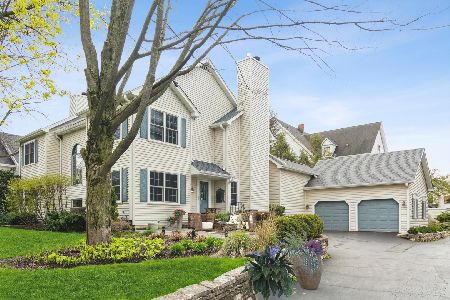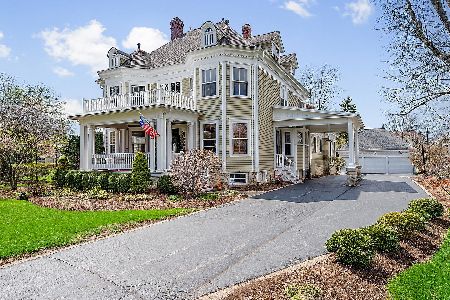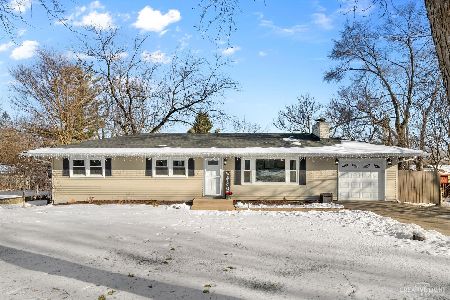612 Franklin Street, Wheaton, Illinois 60187
$795,000
|
Sold
|
|
| Status: | Closed |
| Sqft: | 2,949 |
| Cost/Sqft: | $270 |
| Beds: | 4 |
| Baths: | 3 |
| Year Built: | 1978 |
| Property Taxes: | $15,030 |
| Days On Market: | 829 |
| Lot Size: | 0,25 |
Description
Experience the ultimate comfort and luxury in this beautifully designed 4 bedroom, 2.1 bathroom home in desirable Northside Wheaton. This home boasts a stunning kitchen open to the breakfast and family rooms. It features custom white cabinetry, granite countertops, and stainless steel appliances. The living and dining rooms have a modern open-concept design, with recessed lighting and a cozy gas fireplace. A light and bright 3-season room is connected to the family room, providing the perfect spot for relaxation. The main level features gorgeous new hardwood flooring throughout. The primary suite is spacious and features a luxurious en-suite bath and generous walk-in closet. The outdoor brick paver patio with a classic pergola is perfect for entertaining guests outdoors. This home is nestled in an incredible northside location. It is a short walking distance to Longfellow Elementary and Franklin Middle School, Northside Park & Pool, the prairie path, downtown Wheaton shopping & well-known dining district, and metra train.
Property Specifics
| Single Family | |
| — | |
| — | |
| 1978 | |
| — | |
| — | |
| No | |
| 0.25 |
| Du Page | |
| — | |
| 0 / Not Applicable | |
| — | |
| — | |
| — | |
| 11915270 | |
| 0517223004 |
Nearby Schools
| NAME: | DISTRICT: | DISTANCE: | |
|---|---|---|---|
|
Grade School
Longfellow Elementary School |
200 | — | |
|
Middle School
Franklin Middle School |
200 | Not in DB | |
|
High School
Wheaton North High School |
200 | Not in DB | |
Property History
| DATE: | EVENT: | PRICE: | SOURCE: |
|---|---|---|---|
| 7 Mar, 2024 | Sold | $795,000 | MRED MLS |
| 24 Oct, 2023 | Under contract | $795,000 | MRED MLS |
| 24 Oct, 2023 | Listed for sale | $795,000 | MRED MLS |
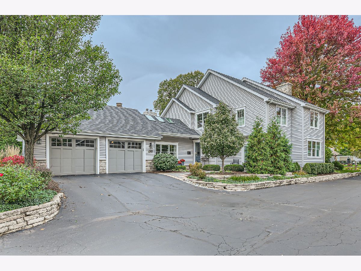
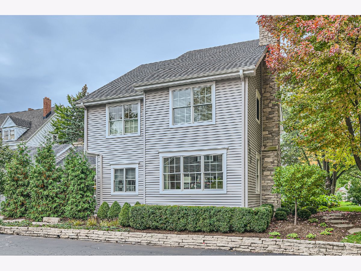
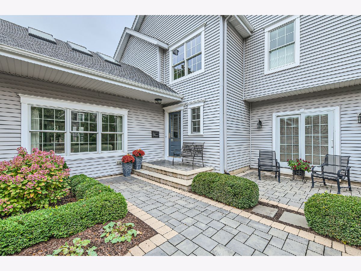
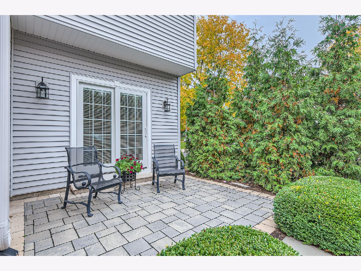
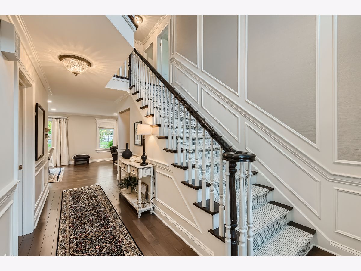
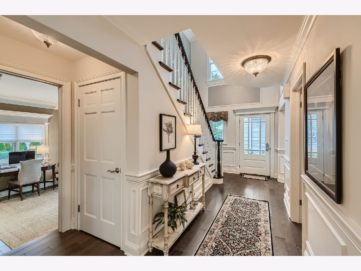
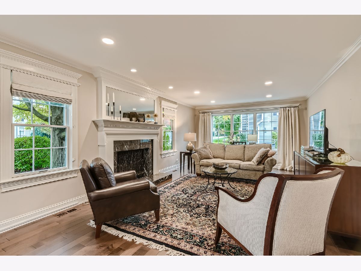
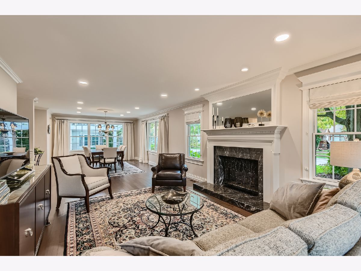
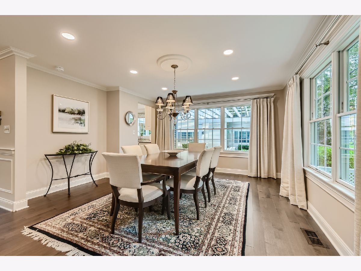
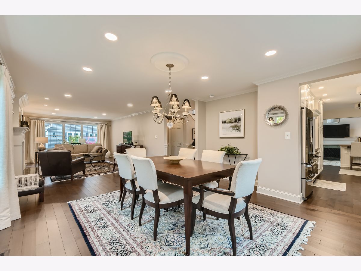
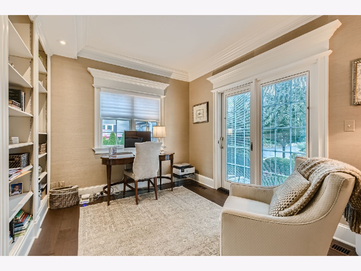
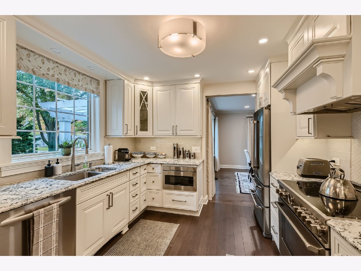
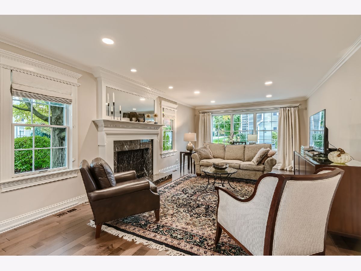
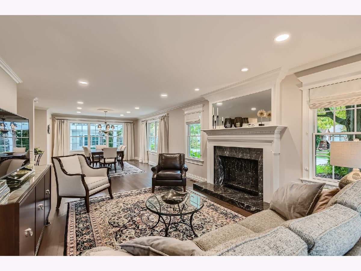
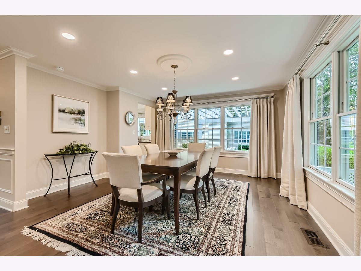
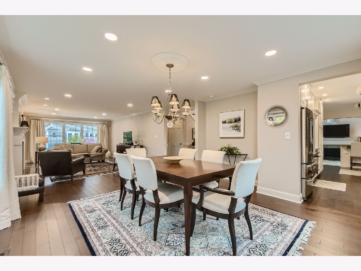
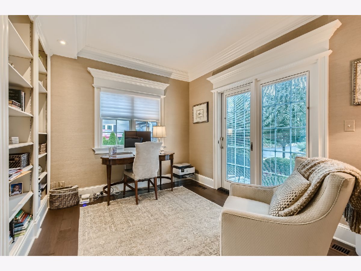
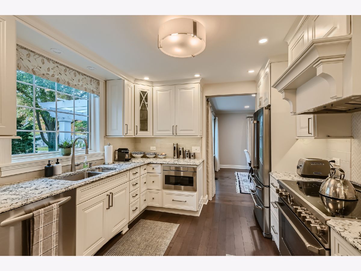
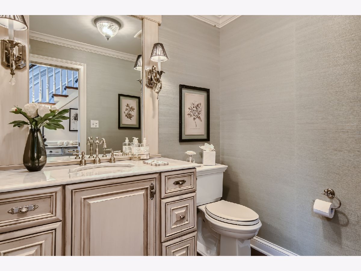
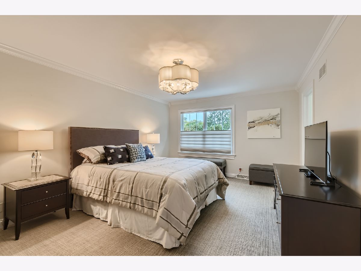
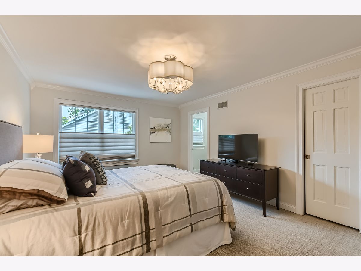
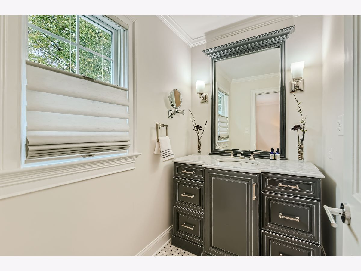
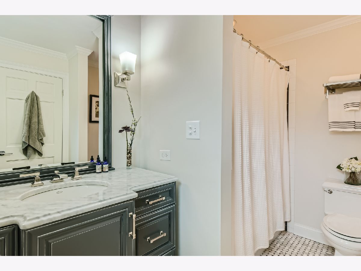
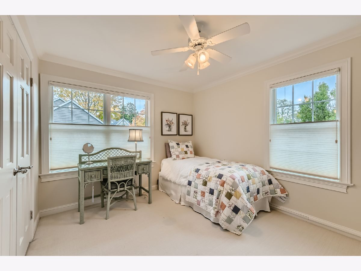
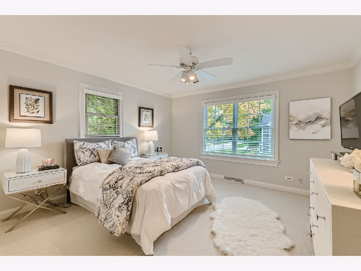
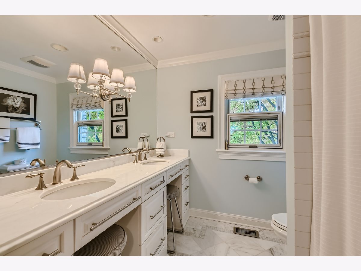
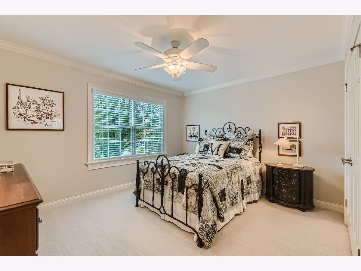
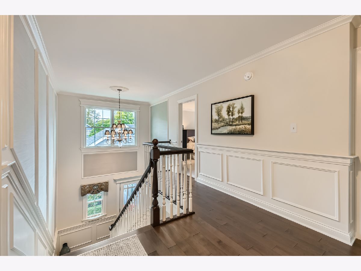
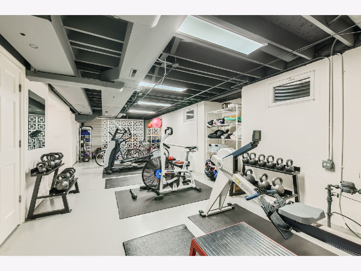
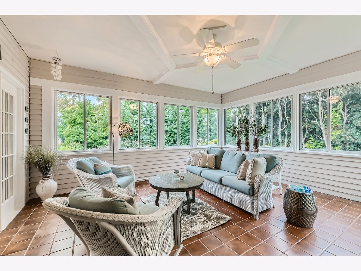
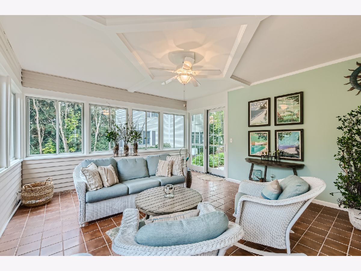
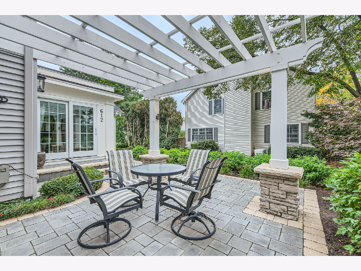
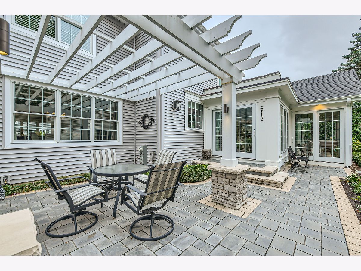
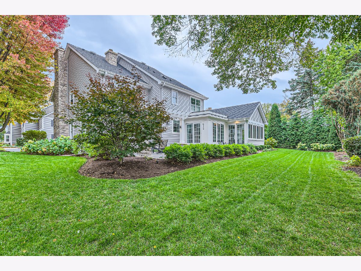
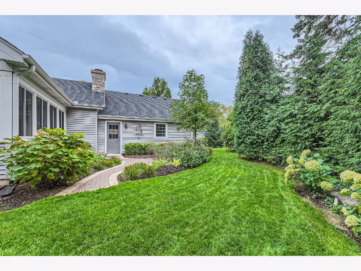
Room Specifics
Total Bedrooms: 4
Bedrooms Above Ground: 4
Bedrooms Below Ground: 0
Dimensions: —
Floor Type: —
Dimensions: —
Floor Type: —
Dimensions: —
Floor Type: —
Full Bathrooms: 3
Bathroom Amenities: —
Bathroom in Basement: 0
Rooms: —
Basement Description: Partially Finished,Crawl
Other Specifics
| 2 | |
| — | |
| Asphalt | |
| — | |
| — | |
| 115X93 | |
| — | |
| — | |
| — | |
| — | |
| Not in DB | |
| — | |
| — | |
| — | |
| — |
Tax History
| Year | Property Taxes |
|---|---|
| 2024 | $15,030 |
Contact Agent
Nearby Similar Homes
Nearby Sold Comparables
Contact Agent
Listing Provided By
Discover Real Estate

