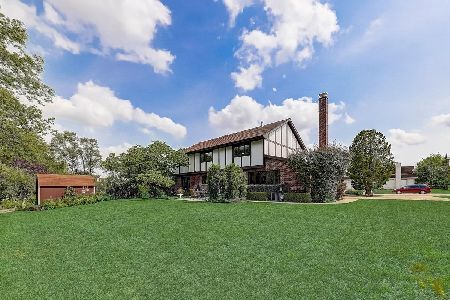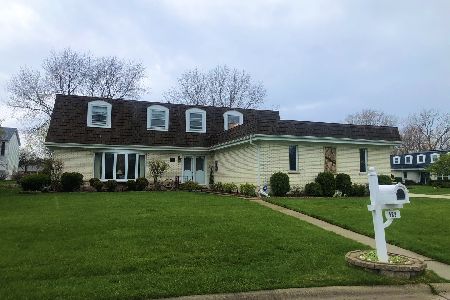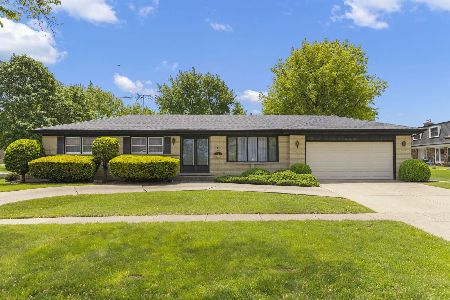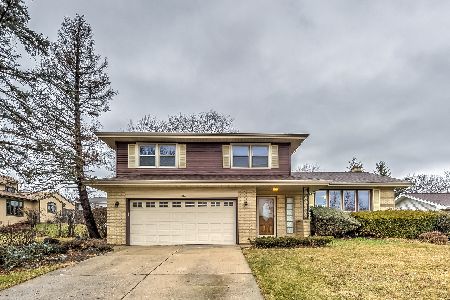612 Glenn Court, Schaumburg, Illinois 60193
$336,000
|
Sold
|
|
| Status: | Closed |
| Sqft: | 2,350 |
| Cost/Sqft: | $140 |
| Beds: | 4 |
| Baths: | 3 |
| Year Built: | 1969 |
| Property Taxes: | $2,496 |
| Days On Market: | 2498 |
| Lot Size: | 0,20 |
Description
Huge 4 bedrooms + one in the basement home for the price!! Bring your remodeling ideas and you will have instant equity in this large Scottvale Model. The roof and siding are 6 months old, the A/C is 9 months old, the main and lower level windows are 4 years old and the furnace is about 8 years old. This home has a huge 25 x 15 (375 sq. ft.) recreation room addition that adds lot of entertaining room for any family. The 2nd, 3rd and 4th bedrooms have hardwood flooring under the carpeting. Plenty of room to finish or use for storage in the basement. Quiet cul-de-sac location and the walking/riding path and creek is at the back of the lot giving more privacy. This home is located in one of the top school districts along plenty of entertainment like the Woodfield Mall, AMC theatre, restaurants and much more! Similar model just sold for $349,000 without the additional family room on busy Weatherfield Way!!
Property Specifics
| Single Family | |
| — | |
| Tri-Level | |
| 1969 | |
| Partial | |
| CUSTOM | |
| No | |
| 0.2 |
| Cook | |
| Lancer Park | |
| 0 / Not Applicable | |
| None | |
| Lake Michigan | |
| Public Sewer | |
| 10316810 | |
| 07272020360000 |
Nearby Schools
| NAME: | DISTRICT: | DISTANCE: | |
|---|---|---|---|
|
Grade School
Michael Collins Elementary Schoo |
54 | — | |
|
Middle School
Robert Frost Junior High School |
54 | Not in DB | |
|
High School
J B Conant High School |
211 | Not in DB | |
Property History
| DATE: | EVENT: | PRICE: | SOURCE: |
|---|---|---|---|
| 26 Apr, 2019 | Sold | $336,000 | MRED MLS |
| 24 Mar, 2019 | Under contract | $329,900 | MRED MLS |
| 21 Mar, 2019 | Listed for sale | $329,900 | MRED MLS |
Room Specifics
Total Bedrooms: 4
Bedrooms Above Ground: 4
Bedrooms Below Ground: 0
Dimensions: —
Floor Type: Carpet
Dimensions: —
Floor Type: Carpet
Dimensions: —
Floor Type: Carpet
Full Bathrooms: 3
Bathroom Amenities: Double Sink
Bathroom in Basement: 0
Rooms: Recreation Room,Bonus Room,Other Room
Basement Description: Partially Finished,Sub-Basement
Other Specifics
| 2 | |
| Concrete Perimeter | |
| Concrete | |
| — | |
| — | |
| 38 X 128 X 45 X 117 X 104 | |
| Unfinished | |
| Full | |
| Bar-Dry, Walk-In Closet(s) | |
| Range, Microwave, Dishwasher, Refrigerator, Washer, Dryer, Trash Compactor | |
| Not in DB | |
| Pool, Tennis Courts, Sidewalks, Street Lights, Street Paved | |
| — | |
| — | |
| Gas Log |
Tax History
| Year | Property Taxes |
|---|---|
| 2019 | $2,496 |
Contact Agent
Nearby Similar Homes
Nearby Sold Comparables
Contact Agent
Listing Provided By
Supreme Realty, Inc.










