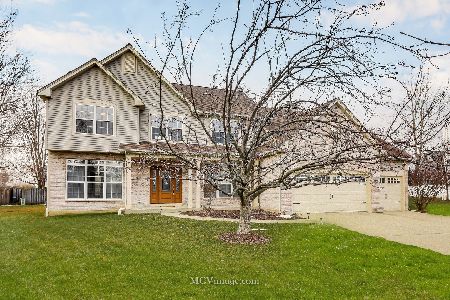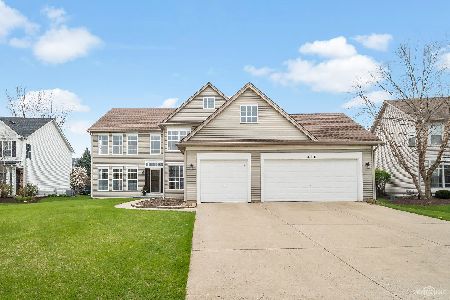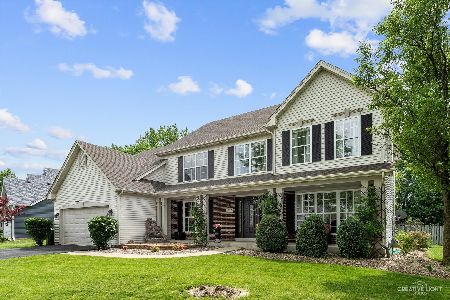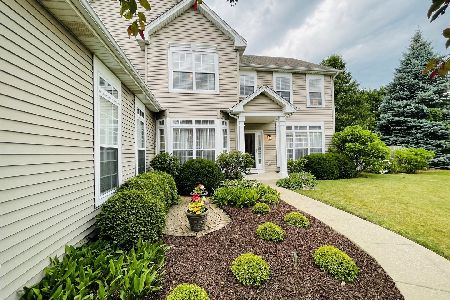612 Highview Court, Oswego, Illinois 60543
$319,000
|
Sold
|
|
| Status: | Closed |
| Sqft: | 2,779 |
| Cost/Sqft: | $115 |
| Beds: | 4 |
| Baths: | 3 |
| Year Built: | 2002 |
| Property Taxes: | $7,768 |
| Days On Market: | 2336 |
| Lot Size: | 0,26 |
Description
Meticulously maintained on a quiet tree-lined cul de sac finds this impressive home. A delightful front porch will greet you, upon entering you will be wowed by the gleaming hardwood floors and alluring two-story entrance foyer. An awe-inspiring open concept kitchen equipped with modern appliances, granite countertops, and upgraded cabinets is a chefs dream come true. The expanded island offers additional seating and opens into the light and bright family room. The formal living room and dining room are finished to perfection with crown molding. A first-floor office to work from. Upstairs finds four spacious bedrooms and bathrooms with ceramic tile floors. The spacious basement allows for multiple options to put your finishing touches to make it complete. The expansive back patio looks out over a lush professionally landscaped lot. Just steps from downtown Oswego for shopping, dining, festivals and family fun!
Property Specifics
| Single Family | |
| — | |
| Traditional | |
| 2002 | |
| Full | |
| MONTE CARLO | |
| No | |
| 0.26 |
| Kendall | |
| River Run | |
| — / Not Applicable | |
| None | |
| Public | |
| Public Sewer | |
| 10506101 | |
| 0318218021 |
Nearby Schools
| NAME: | DISTRICT: | DISTANCE: | |
|---|---|---|---|
|
Grade School
Fox Chase Elementary School |
308 | — | |
|
Middle School
Traughber Junior High School |
308 | Not in DB | |
|
High School
Oswego High School |
308 | Not in DB | |
Property History
| DATE: | EVENT: | PRICE: | SOURCE: |
|---|---|---|---|
| 4 Nov, 2019 | Sold | $319,000 | MRED MLS |
| 17 Sep, 2019 | Under contract | $319,900 | MRED MLS |
| 4 Sep, 2019 | Listed for sale | $319,900 | MRED MLS |
| 29 Oct, 2021 | Sold | $385,000 | MRED MLS |
| 20 Aug, 2021 | Under contract | $380,000 | MRED MLS |
| 19 Aug, 2021 | Listed for sale | $380,000 | MRED MLS |
Room Specifics
Total Bedrooms: 4
Bedrooms Above Ground: 4
Bedrooms Below Ground: 0
Dimensions: —
Floor Type: Carpet
Dimensions: —
Floor Type: Carpet
Dimensions: —
Floor Type: Carpet
Full Bathrooms: 3
Bathroom Amenities: Separate Shower,Double Sink
Bathroom in Basement: 0
Rooms: Den
Basement Description: Unfinished
Other Specifics
| 2.5 | |
| Concrete Perimeter | |
| Concrete | |
| Deck, Patio, Porch | |
| Cul-De-Sac,Landscaped,Mature Trees | |
| 36X43X120X65X48X138 | |
| — | |
| Full | |
| Vaulted/Cathedral Ceilings, Bar-Dry, Hardwood Floors, First Floor Laundry, Walk-In Closet(s) | |
| Range, Microwave, Dishwasher, Refrigerator, Freezer, Washer, Dryer, Disposal | |
| Not in DB | |
| Sidewalks, Street Lights, Street Paved | |
| — | |
| — | |
| Wood Burning |
Tax History
| Year | Property Taxes |
|---|---|
| 2019 | $7,768 |
| 2021 | $8,338 |
Contact Agent
Nearby Similar Homes
Nearby Sold Comparables
Contact Agent
Listing Provided By
Coldwell Banker Residential













